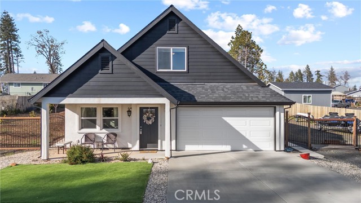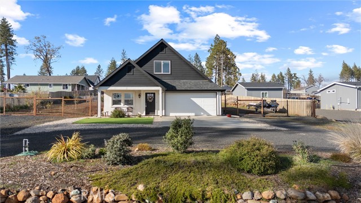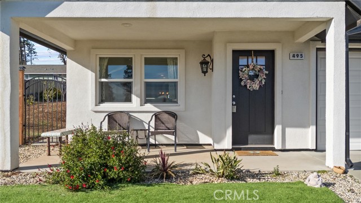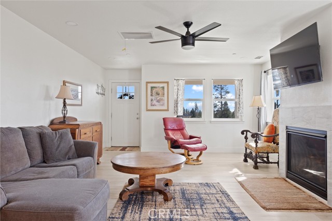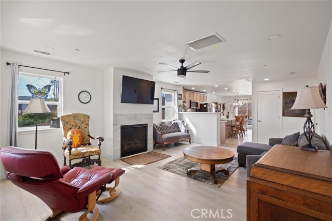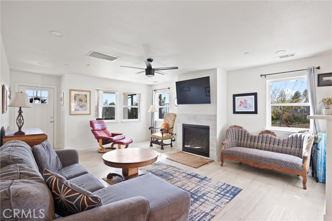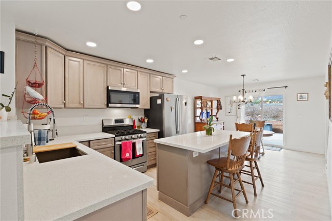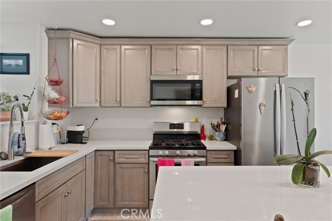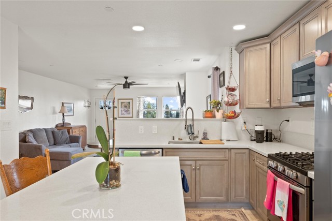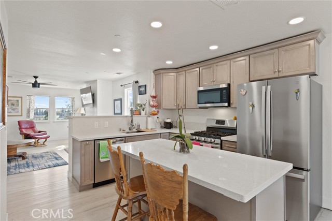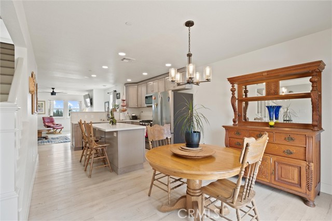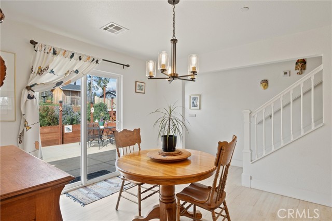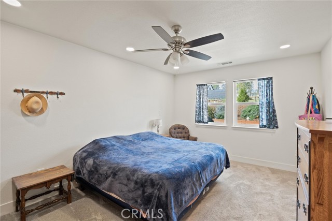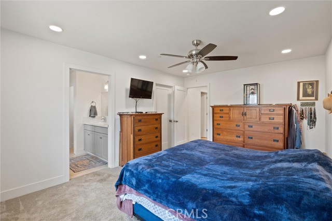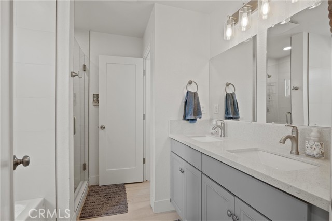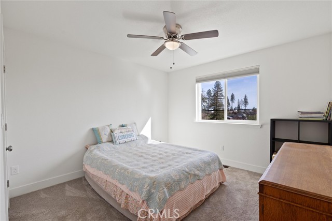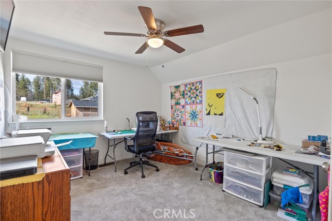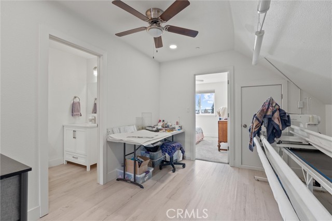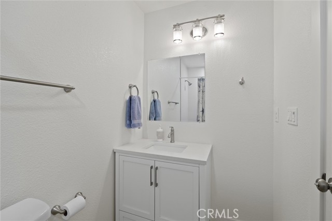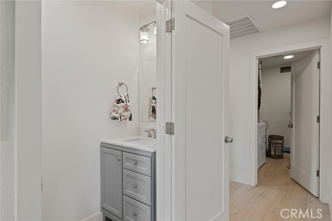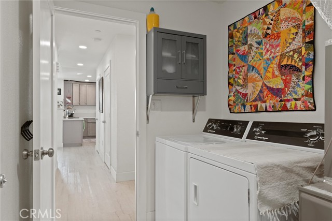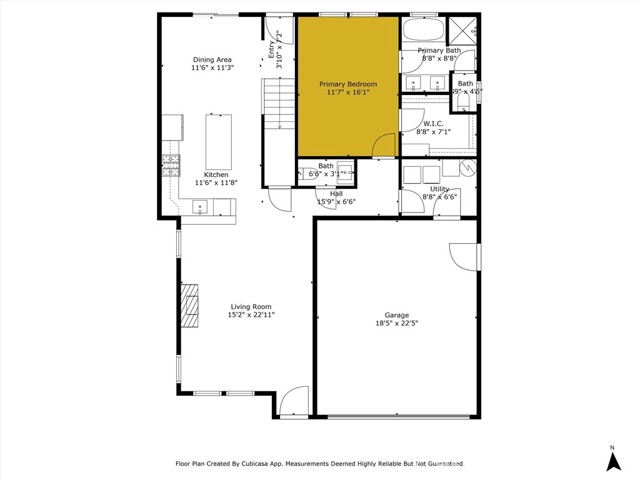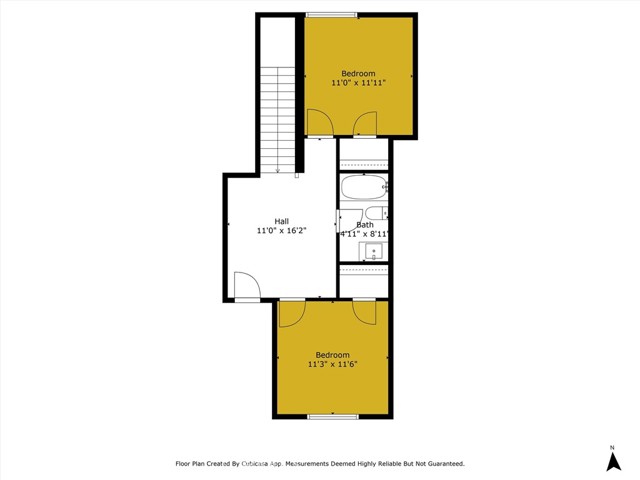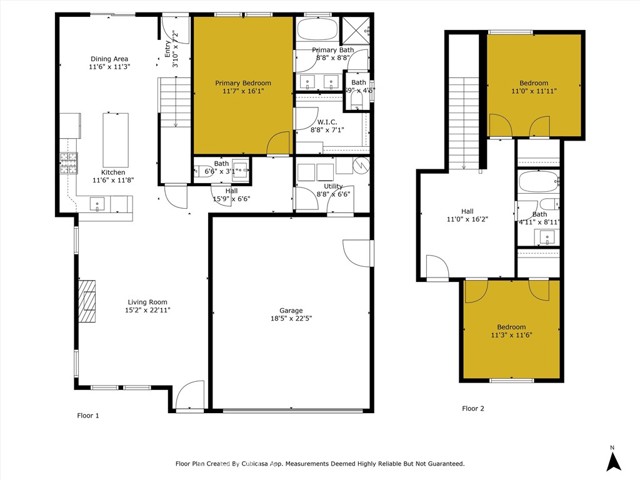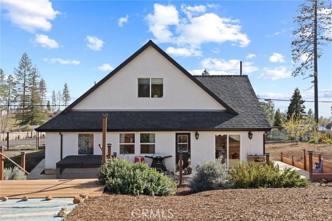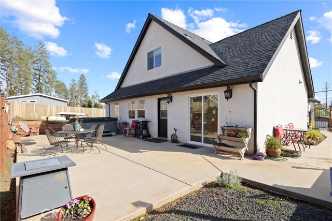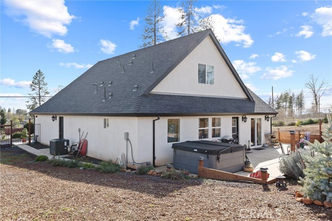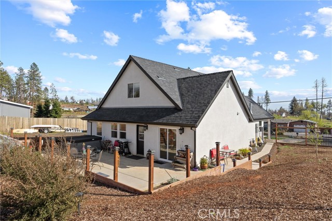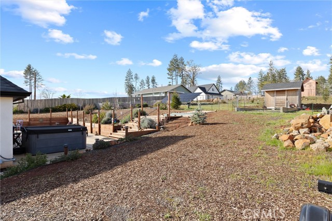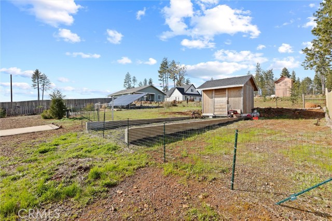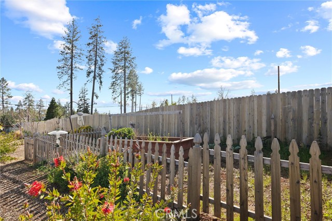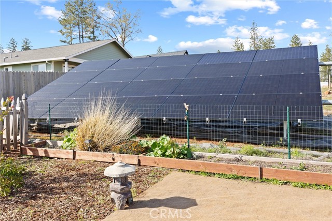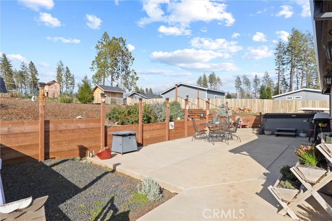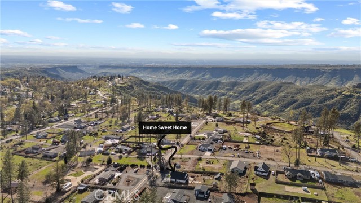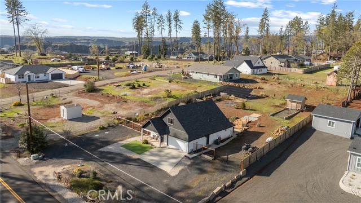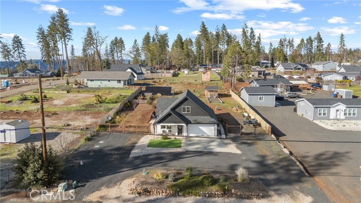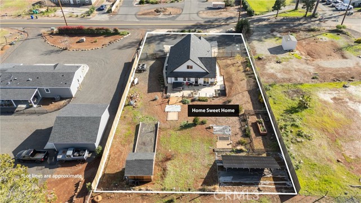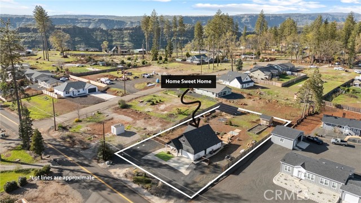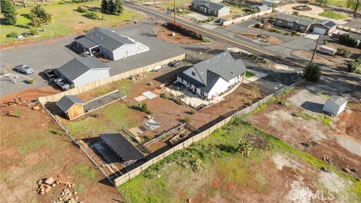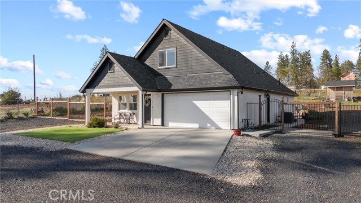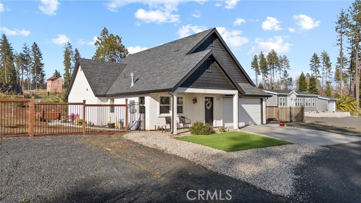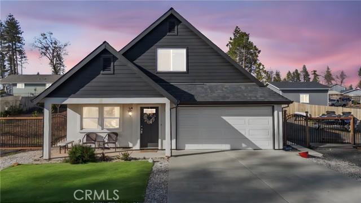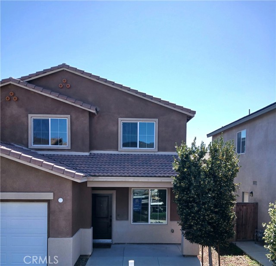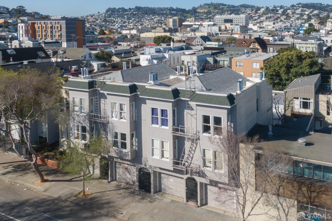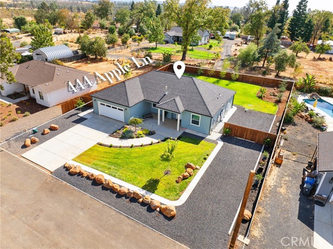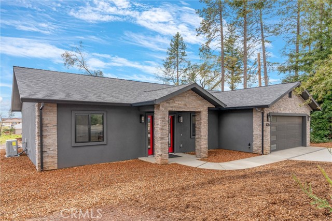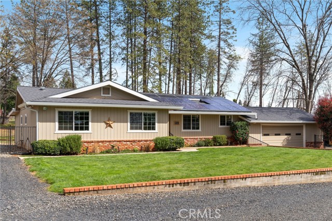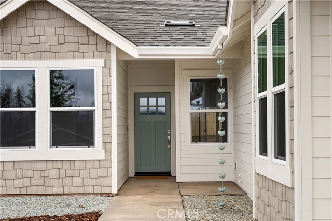Property Details
About this Property
This stunning home features a clean and modern white and black exterior that sets the tone for luxury living. Step inside to find an inviting living room complete with a gas-lit fireplace, soaring 9-foot ceilings complemented by luxury plank flooring, and expansive windows that fill the space with natural light. The heart of the home is the exquisite kitchen, boasting solid surface quartz countertops, beautiful solid wood cabinetry, and stainless steel appliances, including a gas range. The open island design makes it perfect for gathering and entertaining. Retreat to the primary suite, where a walk-in closet and an en-suite bathroom await, featuring a dual vanity, sumptuous tub, walk-in shower and separate water closet. Upstairs, you’ll find two additional guest bedrooms, separated by a versatile 10x12 area and a guest bath. Situated on a large lot with excellent rear yard access and RV parking, this home is perfect for outdoor enthusiasts. The backyard features new fencing, sidewalks, an impressive 18x40 concrete patio, new rain gutter system, fenced-in garden area, and fruit trees. Water lines, drip system, and electricity Additional features include a tankless hot water heater, 20 owned solar panels for energy efficiency, 220-volt power for a hot tub, and a brand new 10x12 s
Your path to home ownership starts here. Let us help you calculate your monthly costs.
MLS Listing Information
MLS #
CRSN25056161
MLS Source
California Regional MLS
Days on Site
11
Interior Features
Bedrooms
Primary Suite/Retreat
Fireplace
Living Room
Laundry
In Laundry Room
Cooling
Central Forced Air, Whole House Fan
Heating
Central Forced Air
Exterior Features
Pool
None
Parking, School, and Other Information
Garage/Parking
Garage, Other, Garage: 2 Car(s)
Elementary District
Paradise Unified
High School District
Paradise Unified
Sewer
Septic Tank
HOA Fee
$0
Zoning
R1AC
School Ratings
Nearby Schools
| Schools | Type | Grades | Distance | Rating |
|---|---|---|---|---|
| Paradise Elearning Academy | public | K-12 | 1.09 mi | |
| Paradise Senior High School | public | 9-12 | 1.09 mi | |
| Ridgeview High (Continuation) School | public | 9-12 | 1.17 mi | |
| Paradise Ridge Elementary | public | K-6 | 1.55 mi | |
| Paradise Intermediate School | public | 7-8 | 1.55 mi | |
| Paradise Elementary School | public | K-5 | 1.57 mi | N/A |
| Honey Run Academy Elementary | public | 4-6 | 1.61 mi | N/A |
| Paradise Adult | public | UG | 1.61 mi | N/A |
| Honey Run Academy Secondary | public | 7-12 | 1.63 mi | N/A |
| Paradise Unified Special Education | public | 12 | 2.46 mi | N/A |
| Ponderosa Elementary School | public | K-5 | 2.84 mi | N/A |
| Pine Ridge School | public | K-6 | 3.59 mi |
Neighborhood: Around This Home
Neighborhood: Local Demographics
Nearby Homes for Sale
495 Castle Dr is a Single Family Residence in Paradise, CA 95969. This 1,720 square foot property sits on a 0.5 Acres Lot and features 3 bedrooms & 2 full and 1 partial bathrooms. It is currently priced at $499,000 and was built in 2021. This address can also be written as 495 Castle Dr, Paradise, CA 95969.
©2025 California Regional MLS. All rights reserved. All data, including all measurements and calculations of area, is obtained from various sources and has not been, and will not be, verified by broker or MLS. All information should be independently reviewed and verified for accuracy. Properties may or may not be listed by the office/agent presenting the information. Information provided is for personal, non-commercial use by the viewer and may not be redistributed without explicit authorization from California Regional MLS.
Presently MLSListings.com displays Active, Contingent, Pending, and Recently Sold listings. Recently Sold listings are properties which were sold within the last three years. After that period listings are no longer displayed in MLSListings.com. Pending listings are properties under contract and no longer available for sale. Contingent listings are properties where there is an accepted offer, and seller may be seeking back-up offers. Active listings are available for sale.
This listing information is up-to-date as of March 20, 2025. For the most current information, please contact Sandi Bauman, (530) 895-9378
