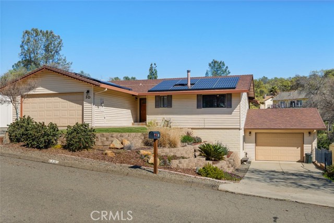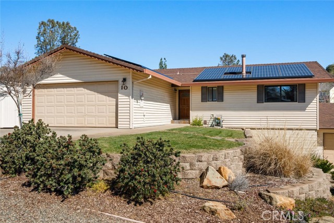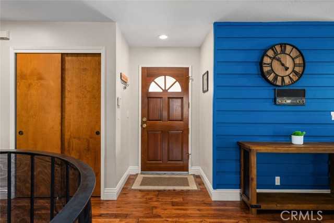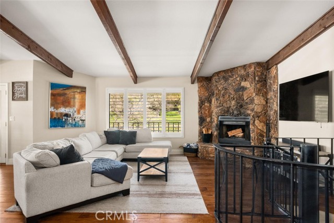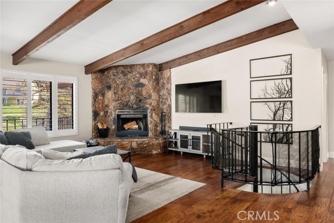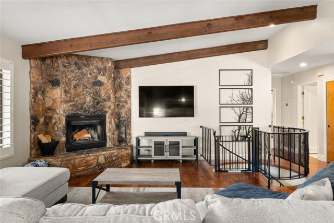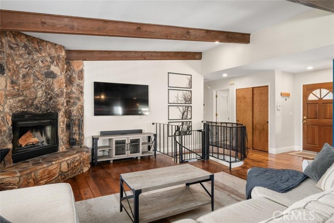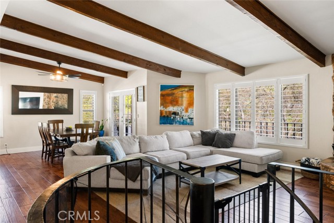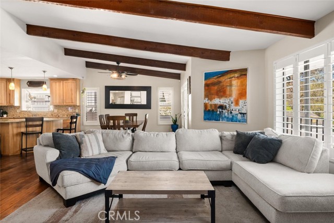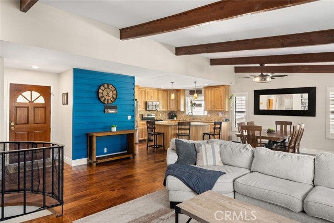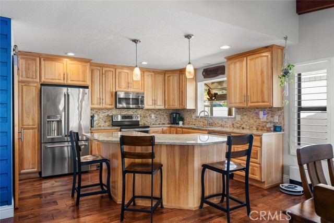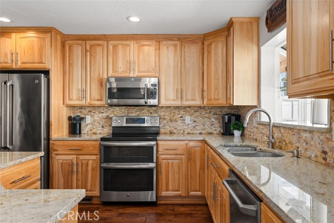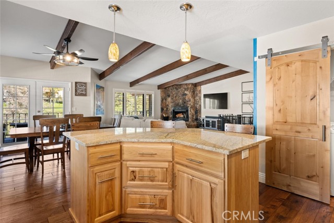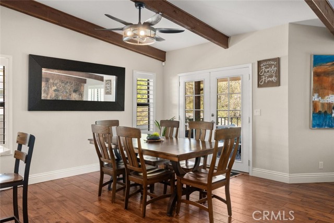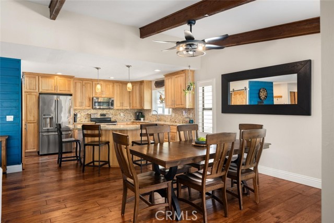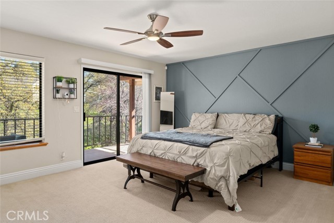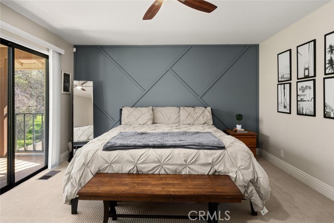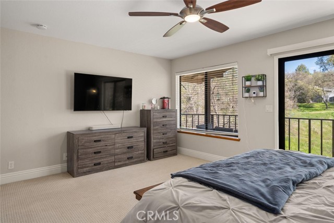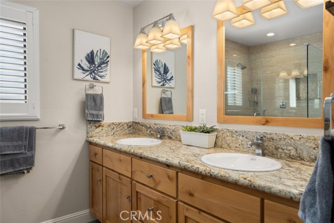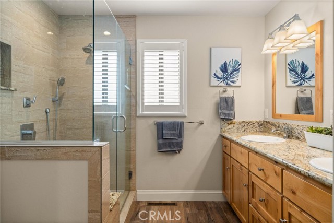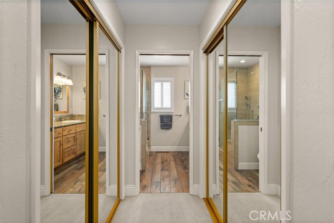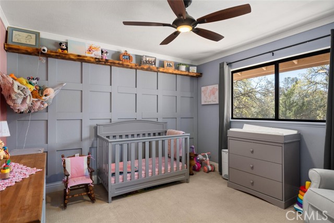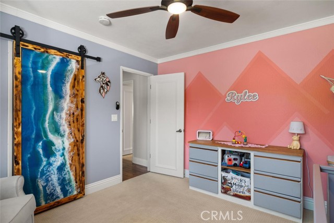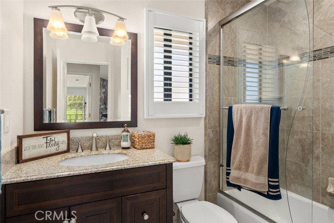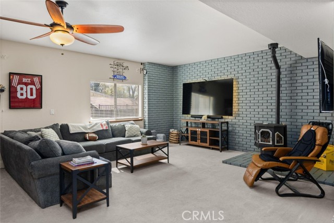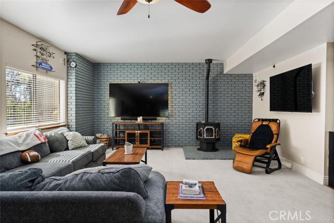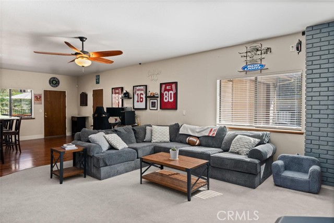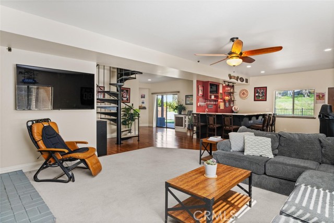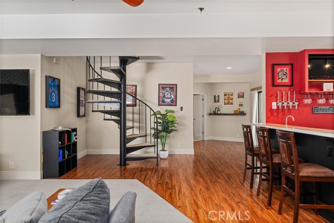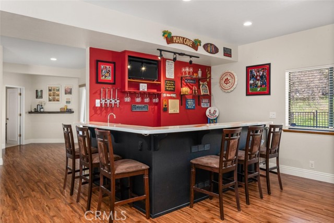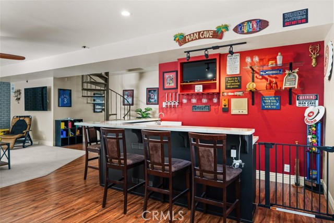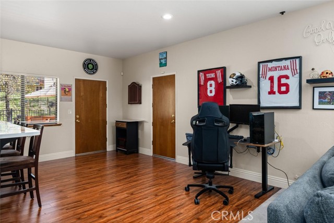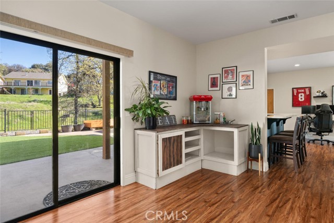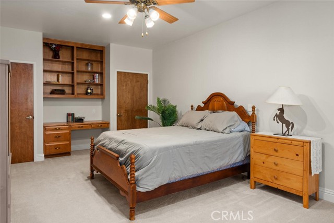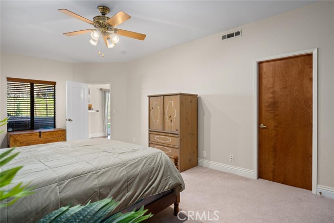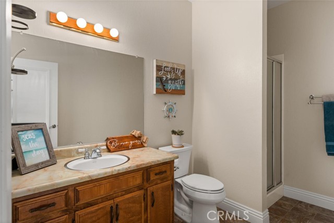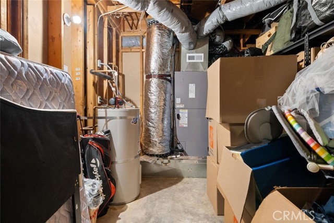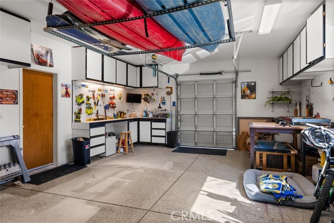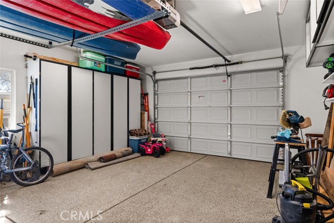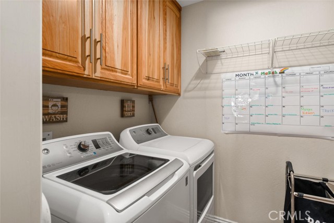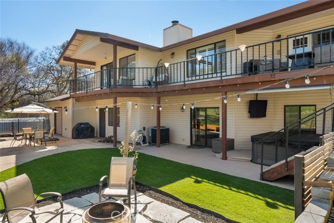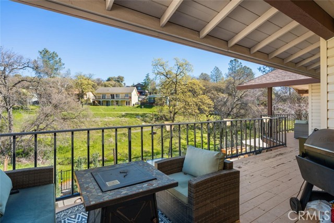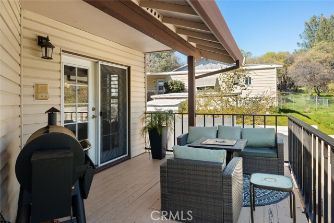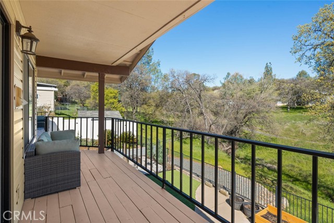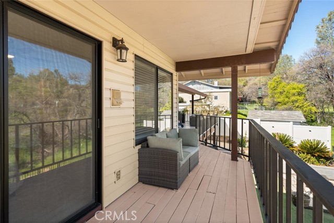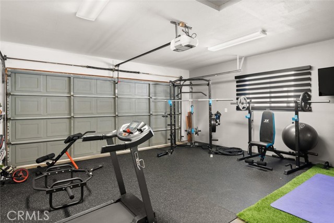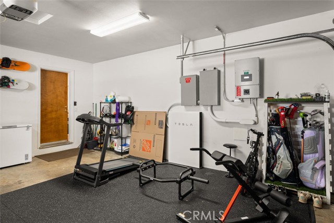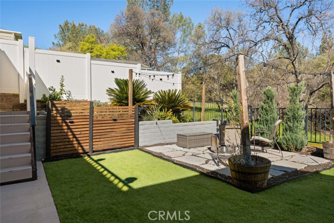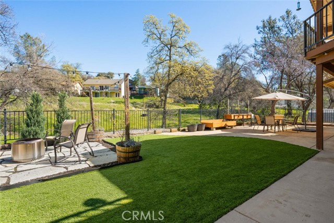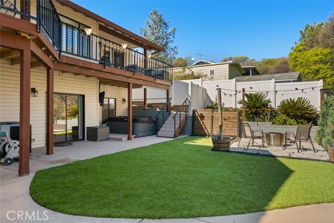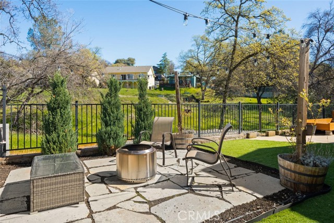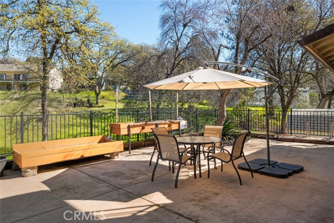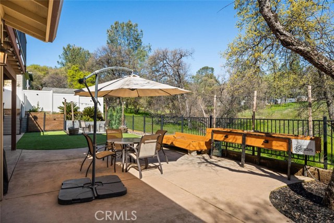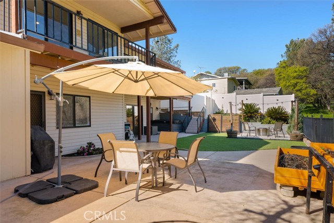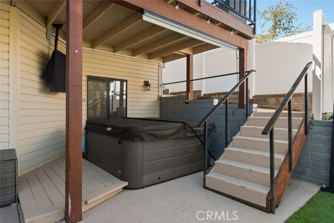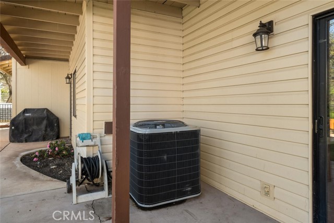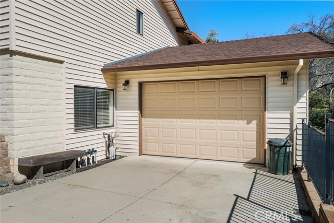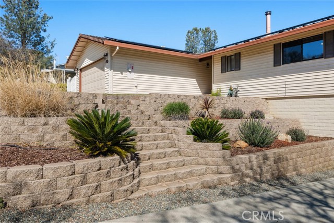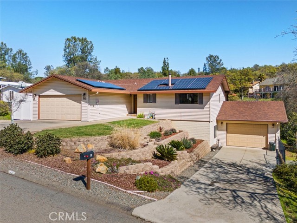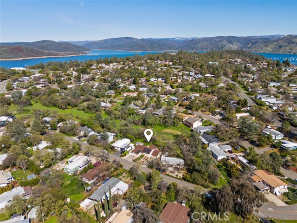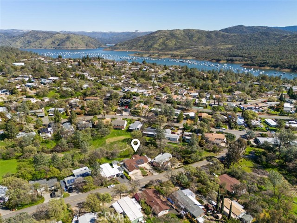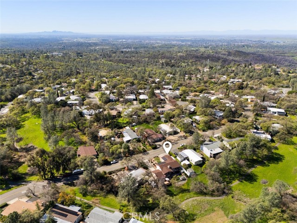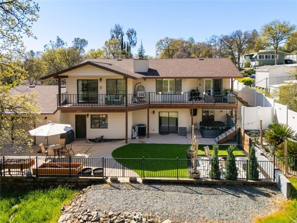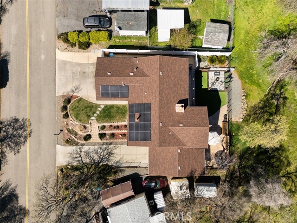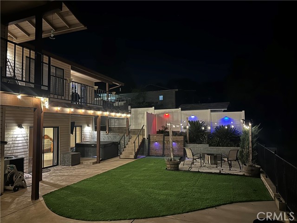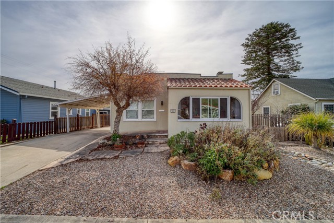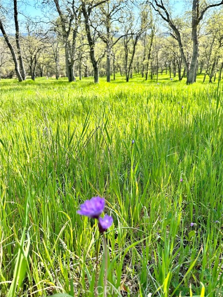Property Details
About this Property
Welcome to Kelly Ridge Estates! Just minutes from Lake Oroville in a highly desirable community, this unique 3-bedroom, 3-bathroom home is packed with fantastic amenities. As you step inside, you'll immediately notice the striking beamed ceilings, elegant hardwood flooring, and the popular open floor plan, all complemented by an abundance of windows that showcase the stunning grounds. The spacious living room offers a cozy setting for movie nights, featuring a floor-to-ceiling stone fireplace. Take your culinary skills to the next level in the fully equipped kitchen, complete with wood cabinetry, granite countertops, a unique tile backsplash, stainless steel appliances, an electric range, and a generous center island with a breakfast bar for quick meals. The primary bedroom is a true retreat, providing ample space to relax and unwind, with private access to the back deck, his-and-hers closets, and an en suite bathroom featuring dual sinks and a beautifully tiled walk-in shower. The main level also offers a separate indoor laundry area, a guest bedroom and bath, and access to a large back deck with that looks over the backyard. Head downstairs and be impressed by the additional living space, complete with its own wood stove, a fantastic bar area, private garage access, sliding gla
Your path to home ownership starts here. Let us help you calculate your monthly costs.
MLS Listing Information
MLS #
CRSN25052355
MLS Source
California Regional MLS
Days on Site
20
Interior Features
Bedrooms
Ground Floor Bedroom
Appliances
Dishwasher, Microwave, Other, Oven Range - Electric, Refrigerator
Dining Room
Breakfast Bar, Other
Fireplace
Family Room, Living Room
Laundry
Other
Cooling
Ceiling Fan, Central Forced Air
Heating
Central Forced Air
Exterior Features
Roof
Composition
Pool
None
Parking, School, and Other Information
Garage/Parking
Garage, Other, Garage: 3 Car(s)
High School District
Oroville Union High
HOA Fee
$30
HOA Fee Frequency
Annually
Complex Amenities
Other
Zoning
MDR
School Ratings
Nearby Schools
| Schools | Type | Grades | Distance | Rating |
|---|---|---|---|---|
| Ophir Elementary School | public | K-5 | 2.49 mi | |
| Ishi Hills Middle School | public | 6-8 | 3.46 mi | |
| Stanford Avenue Elementary School | public | K-5 | 3.66 mi | |
| Oroville High School | public | 9-12 | 4.18 mi | |
| Oroville Adult Education Career And Technical Center | public | UG | 4.23 mi | N/A |
| Sierra Del Oro | public | UG | 4.24 mi | N/A |
| BASES Learning Center | public | 1,2,3,4,5,6,7,8,9,10,11,12 | 4.26 mi | N/A |
| Wyandotte Academy | public | K-5 | 4.30 mi | |
| The Studios @ Central | public | 5-8 | 4.31 mi | |
| Butte County Special Education School | public | K-12 | 4.79 mi | N/A |
Neighborhood: Around This Home
Neighborhood: Local Demographics
Nearby Homes for Sale
10 Greenbrier Dr is a Single Family Residence in Oroville, CA 95966. This 2,794 square foot property sits on a 7,841 Sq Ft Lot and features 3 bedrooms & 3 full bathrooms. It is currently priced at $520,000 and was built in 1984. This address can also be written as 10 Greenbrier Dr, Oroville, CA 95966.
©2025 California Regional MLS. All rights reserved. All data, including all measurements and calculations of area, is obtained from various sources and has not been, and will not be, verified by broker or MLS. All information should be independently reviewed and verified for accuracy. Properties may or may not be listed by the office/agent presenting the information. Information provided is for personal, non-commercial use by the viewer and may not be redistributed without explicit authorization from California Regional MLS.
Presently MLSListings.com displays Active, Contingent, Pending, and Recently Sold listings. Recently Sold listings are properties which were sold within the last three years. After that period listings are no longer displayed in MLSListings.com. Pending listings are properties under contract and no longer available for sale. Contingent listings are properties where there is an accepted offer, and seller may be seeking back-up offers. Active listings are available for sale.
This listing information is up-to-date as of March 26, 2025. For the most current information, please contact Danielle Harck
