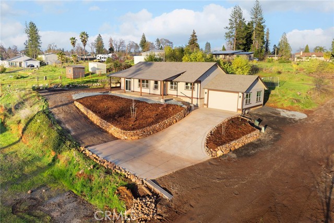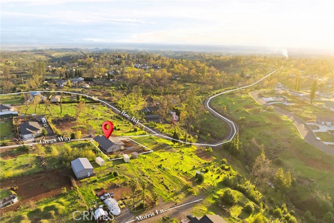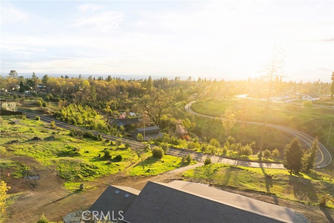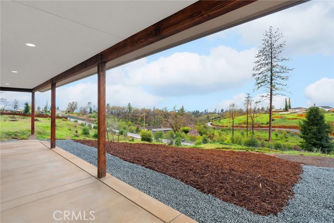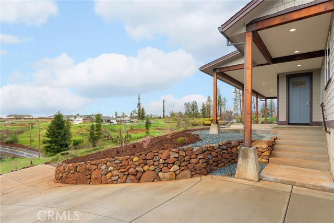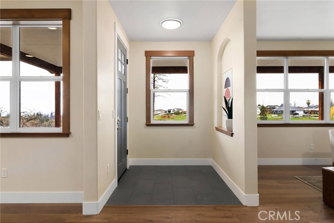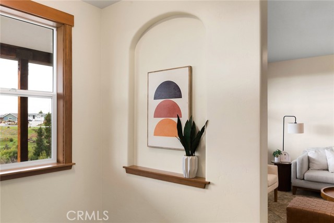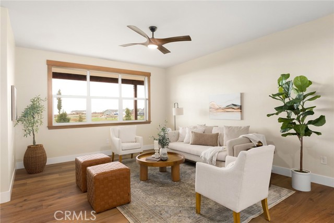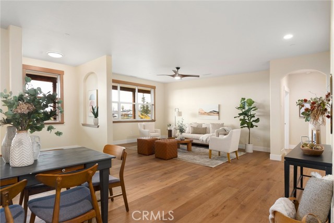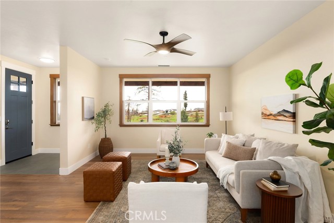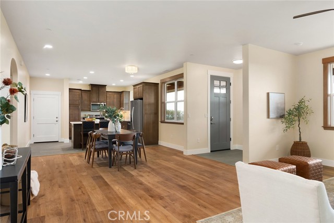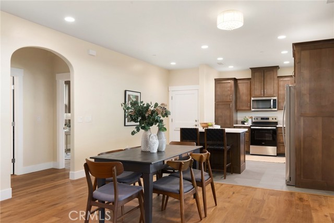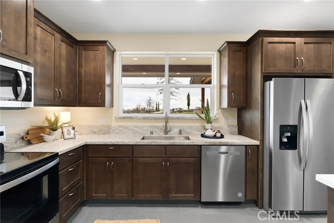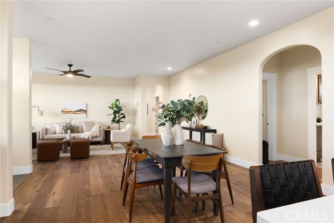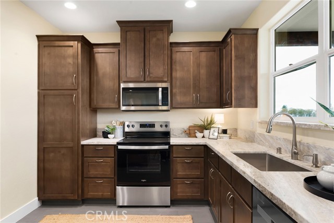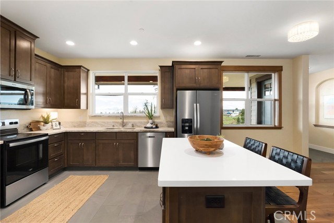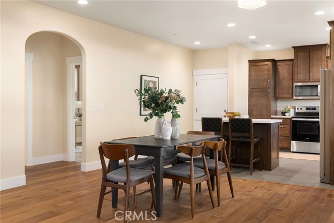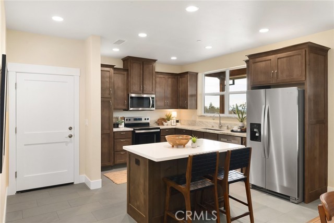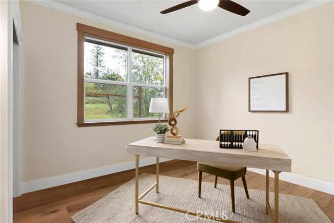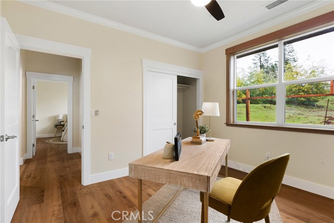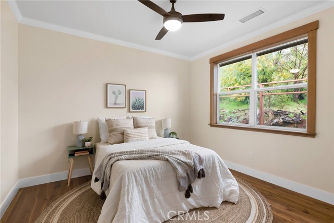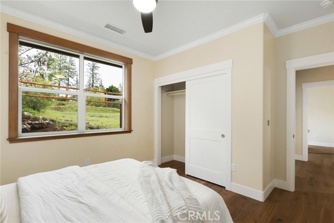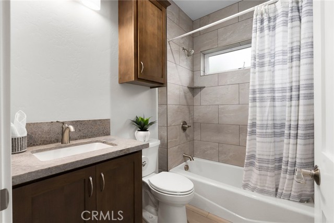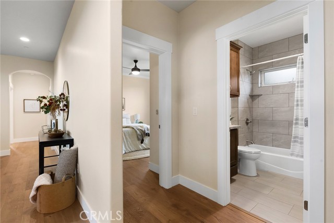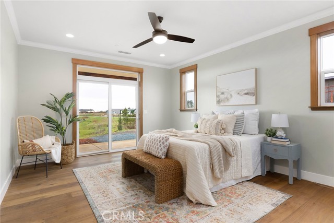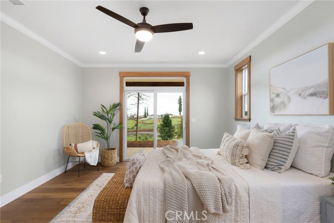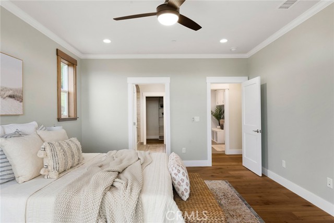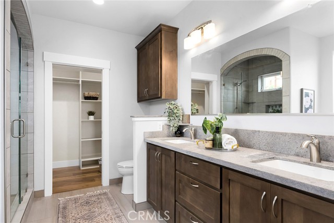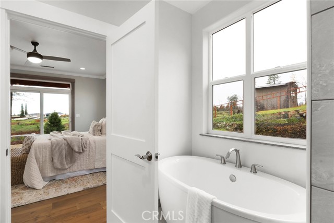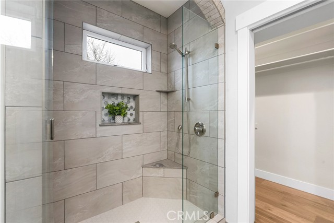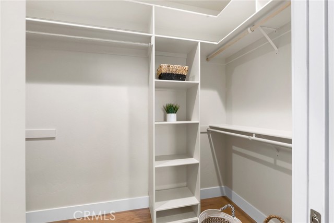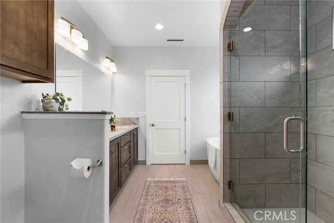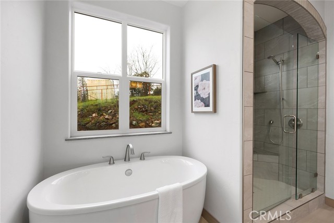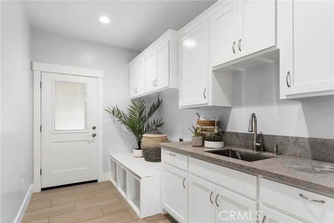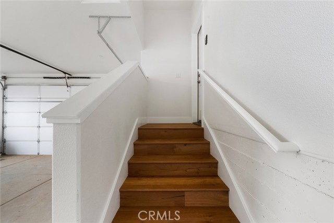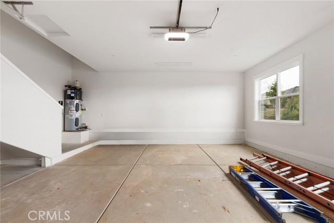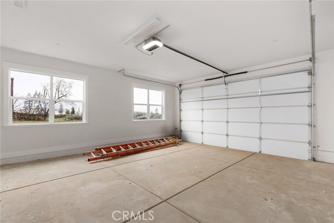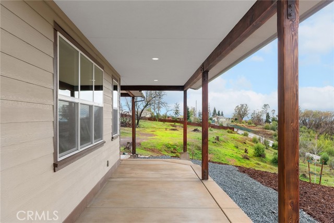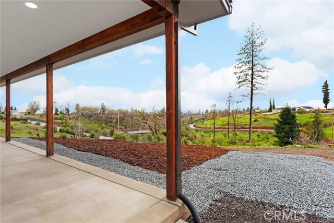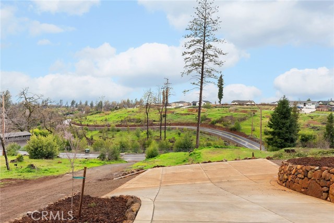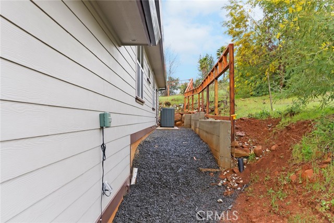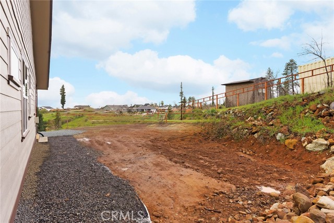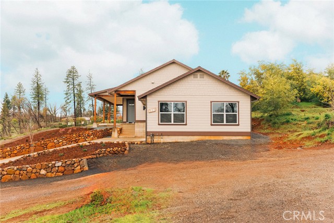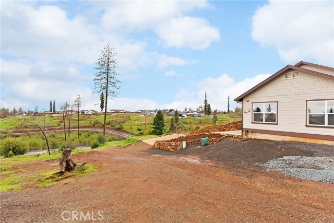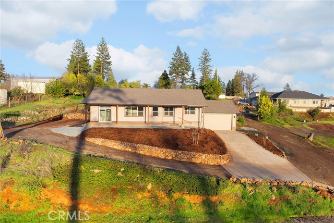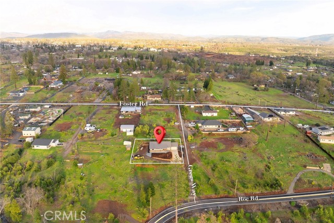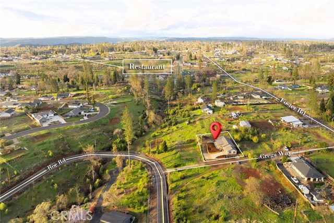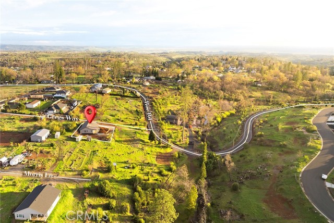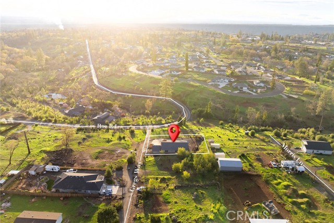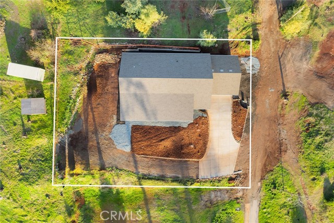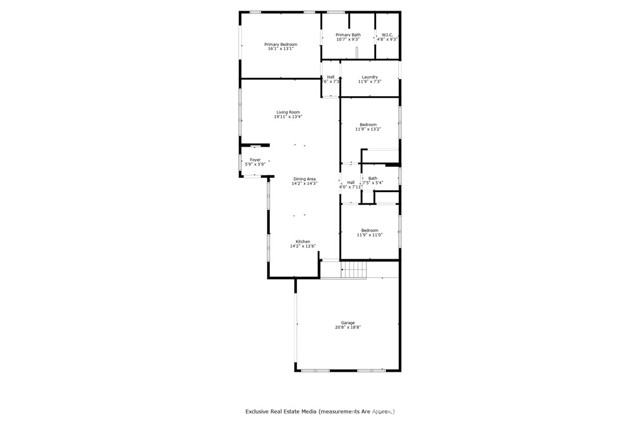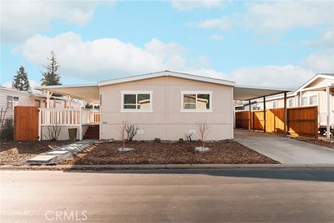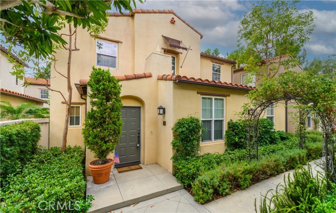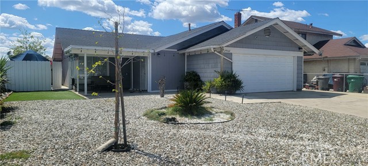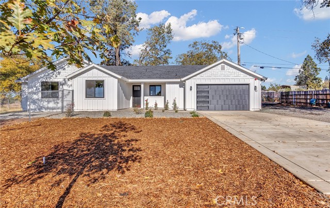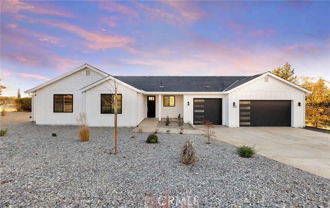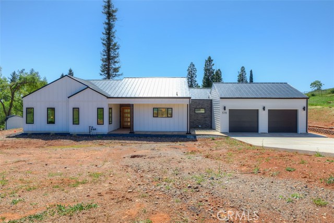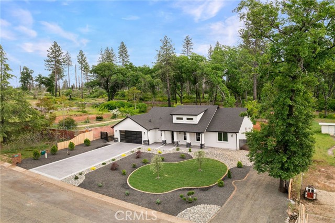Property Details
About this Property
Welcome to this thoughtfully designed new construction home in the heart of Paradise and a quick drive to Chico, built by local licensed contractors who have taken great pride in every detail. Stunning rock retaining walls greet you at the entrance, setting the tone for the charm and quality throughout. Designed to meet the Insurance Institute for Business & Home Safety’s (IBHS) Wildfire Prepared Home standards, this home incorporates soffited eaves and defensible space clearances, prioritizing safety and resilience. Unlike many new builds, this home offers a unique setting. From the covered front patio with a stucco-finished ceiling, enjoy the sounds of a nearby pond with geese and the distant sounds of a stream below—an ideal place to unwind. Inside, an earthy warmth flows through the imperfect smooth wall texture, arched alcove in the entry, and arched walkways. Large single-hung windows-with wood casing details invite natural light, while the custom wood kitchen cabinets and included appliance package add function and style. The primary suite features crown molding, a warm wall color, and a slider to the patio. The en-suite bath boasts an arched tile shower, soaking tub, and a spacious walk-in closet. A well-appointed laundry/mudroom includes built-in pedestals for your front
Your path to home ownership starts here. Let us help you calculate your monthly costs.
MLS Listing Information
MLS #
CRSN25047537
MLS Source
California Regional MLS
Days on Site
56
Interior Features
Bedrooms
Primary Suite/Retreat
Appliances
Oven Range - Electric, Refrigerator
Dining Room
Breakfast Bar, Formal Dining Room
Fireplace
None
Flooring
Laminate
Laundry
In Laundry Room
Cooling
Central Forced Air
Heating
Central Forced Air
Exterior Features
Roof
Composition
Foundation
Slab
Pool
None
Parking, School, and Other Information
Garage/Parking
Garage, RV Possible, Garage: 2 Car(s)
Elementary District
Paradise Unified
High School District
Paradise Unified
HOA Fee
$0
Zoning
RR1/2
School Ratings
Nearby Schools
| Schools | Type | Grades | Distance | Rating |
|---|---|---|---|---|
| Paradise Ridge Elementary | public | K-6 | 0.94 mi | |
| Paradise Intermediate School | public | 7-8 | 0.94 mi | |
| Paradise Elementary School | public | K-5 | 1.06 mi | N/A |
| Honey Run Academy Secondary | public | 7-12 | 1.15 mi | N/A |
| Paradise Adult | public | UG | 1.15 mi | N/A |
| Honey Run Academy Elementary | public | 4-6 | 1.15 mi | N/A |
| Paradise Elearning Academy | public | K-12 | 1.51 mi | |
| Paradise Senior High School | public | 9-12 | 1.51 mi | |
| Ridgeview High (Continuation) School | public | 9-12 | 1.57 mi | |
| Paradise Unified Special Education | public | 12 | 3.20 mi | N/A |
| Ponderosa Elementary School | public | K-5 | 3.37 mi | N/A |
Neighborhood: Around This Home
Neighborhood: Local Demographics
Market Trends Charts
Nearby Homes for Sale
623 Gregs Way is a Single Family Residence in Paradise, CA 95969. This 1,710 square foot property sits on a 0.36 Acres Lot and features 3 bedrooms & 2 full bathrooms. It is currently priced at $465,000 and was built in 2025. This address can also be written as 623 Gregs Way, Paradise, CA 95969.
©2025 California Regional MLS. All rights reserved. All data, including all measurements and calculations of area, is obtained from various sources and has not been, and will not be, verified by broker or MLS. All information should be independently reviewed and verified for accuracy. Properties may or may not be listed by the office/agent presenting the information. Information provided is for personal, non-commercial use by the viewer and may not be redistributed without explicit authorization from California Regional MLS.
Presently MLSListings.com displays Active, Contingent, Pending, and Recently Sold listings. Recently Sold listings are properties which were sold within the last three years. After that period listings are no longer displayed in MLSListings.com. Pending listings are properties under contract and no longer available for sale. Contingent listings are properties where there is an accepted offer, and seller may be seeking back-up offers. Active listings are available for sale.
This listing information is up-to-date as of April 15, 2025. For the most current information, please contact Douglas Speicher

