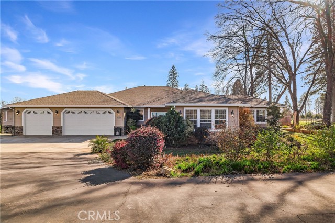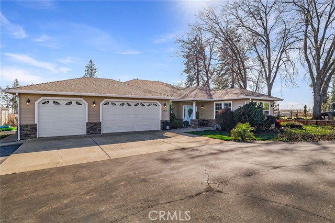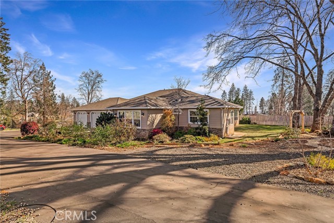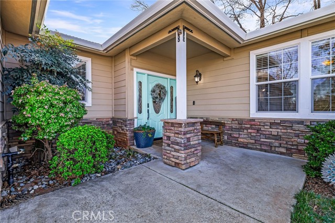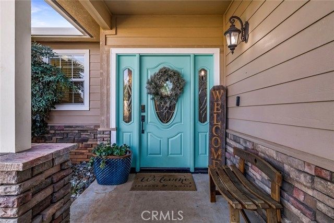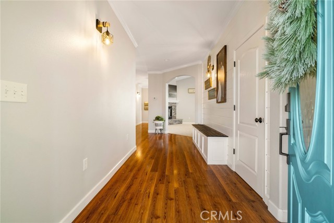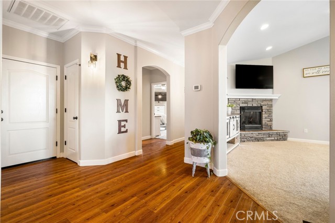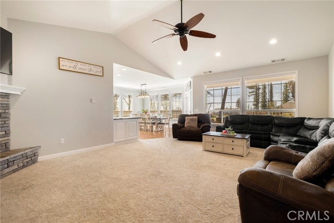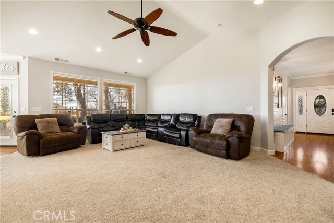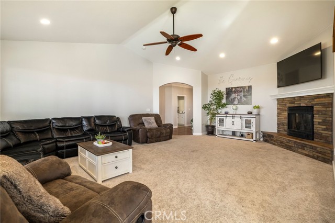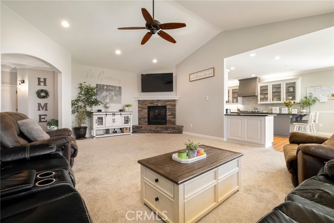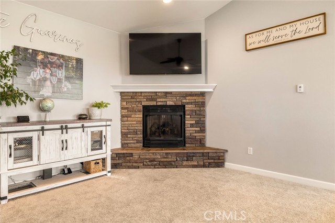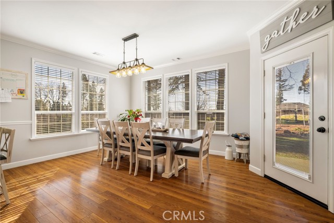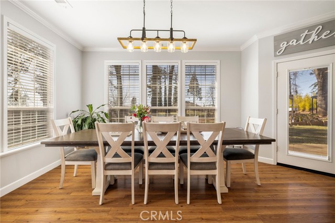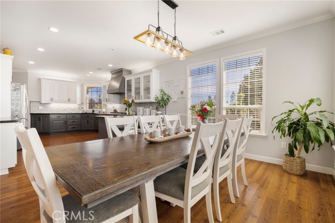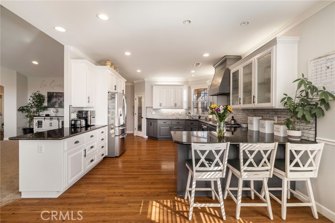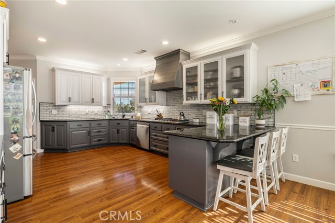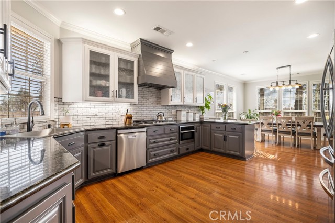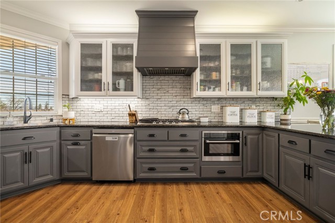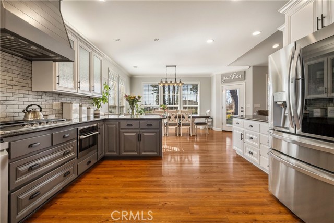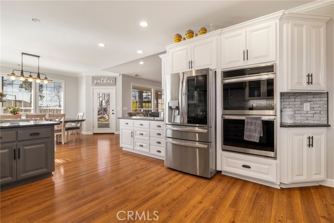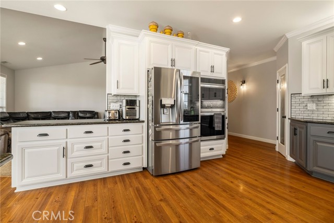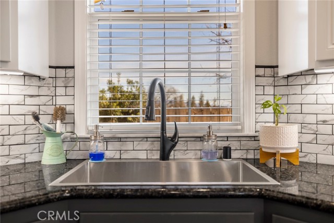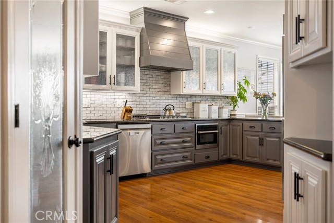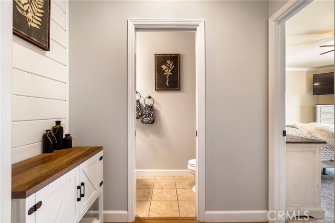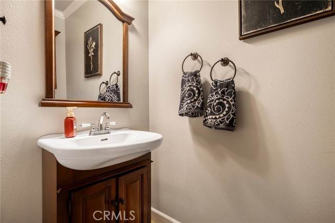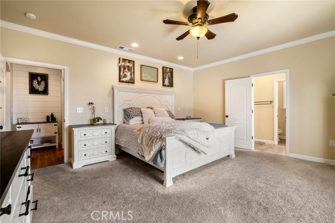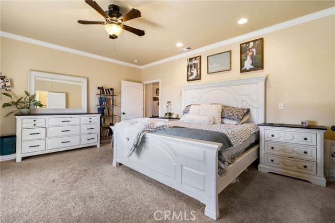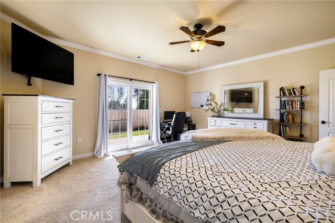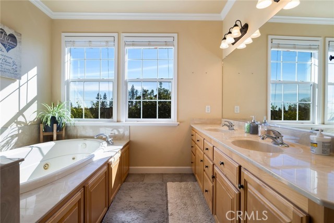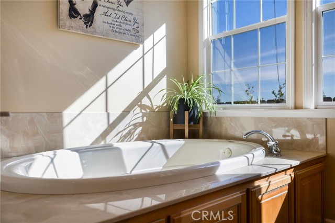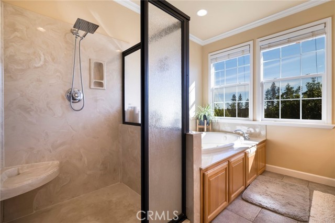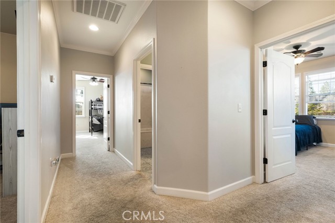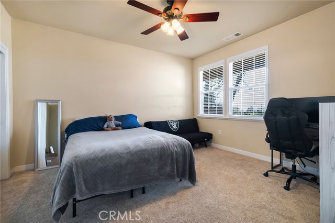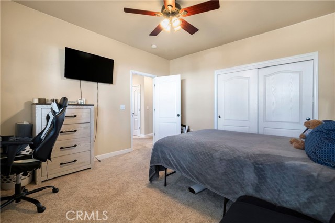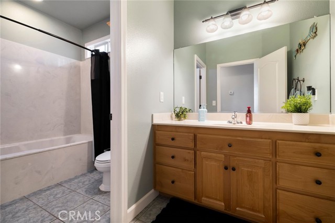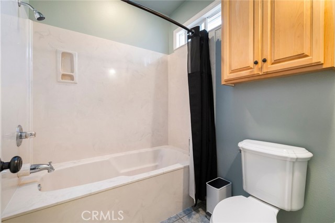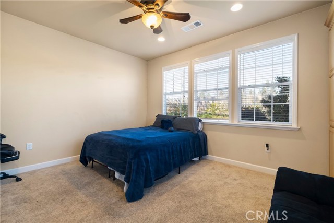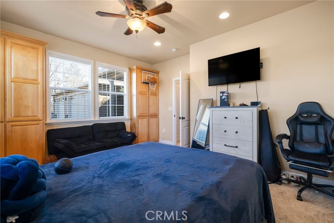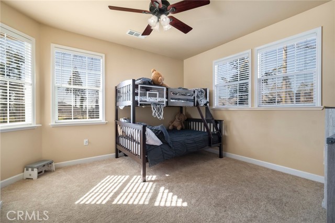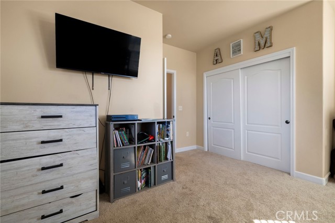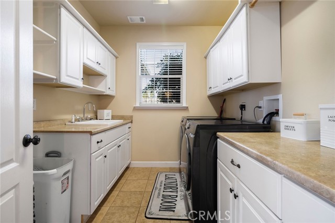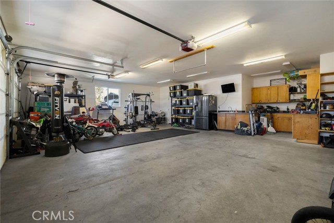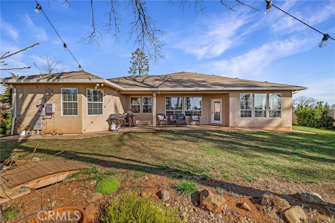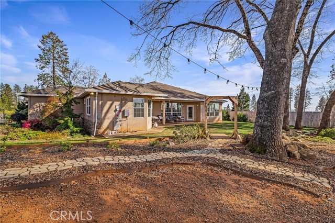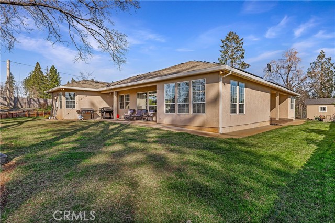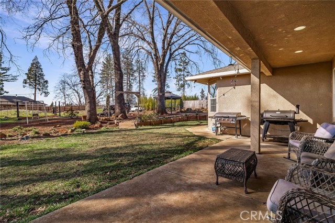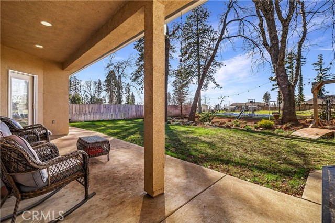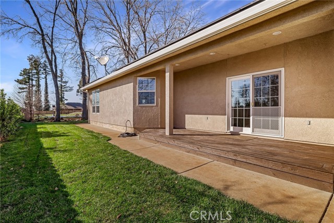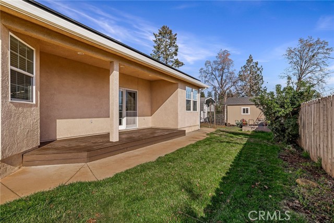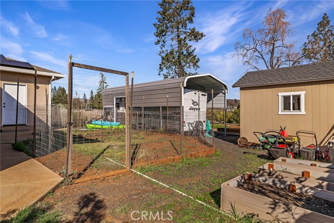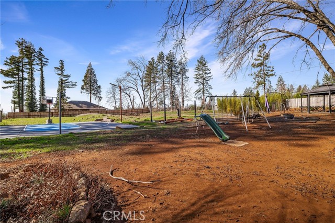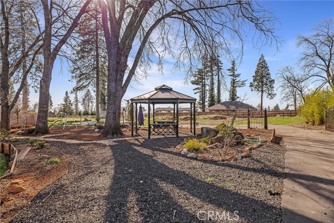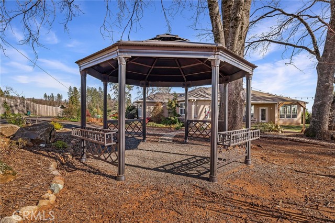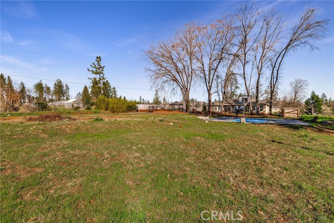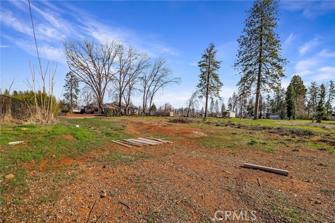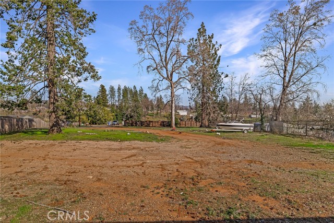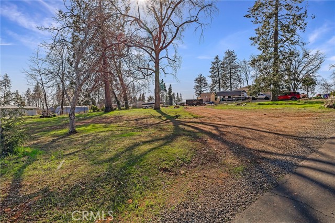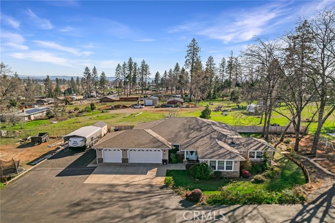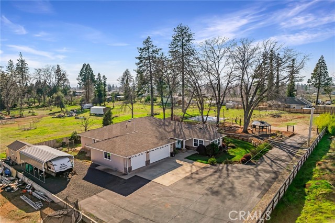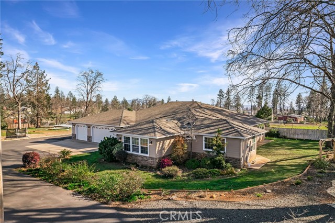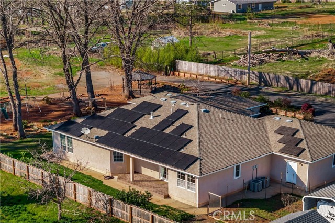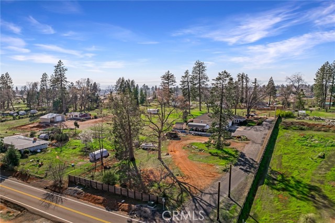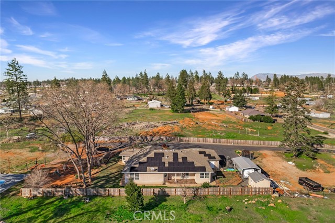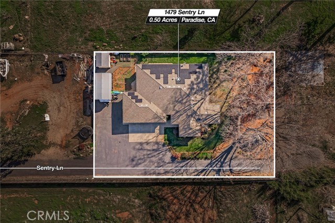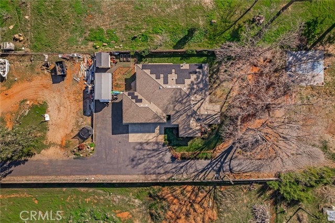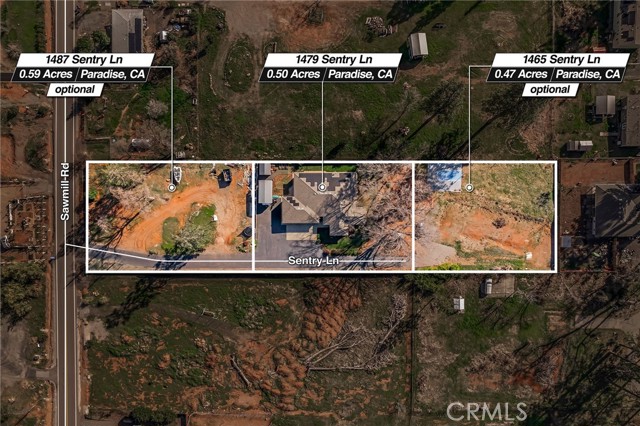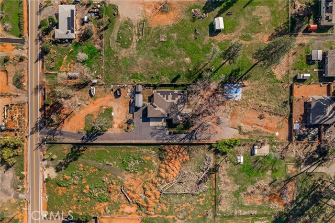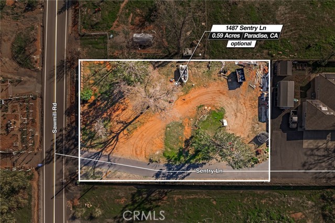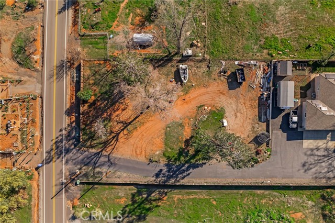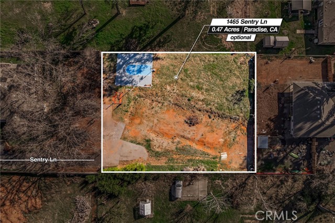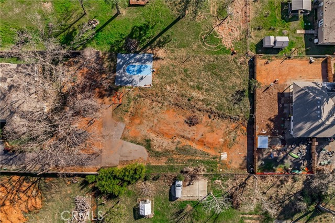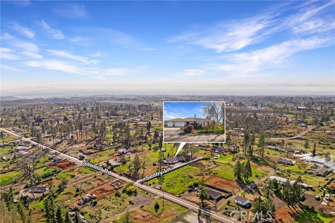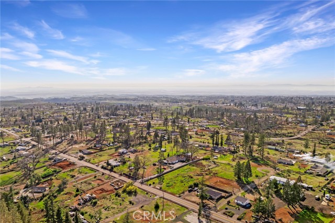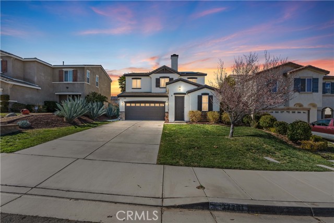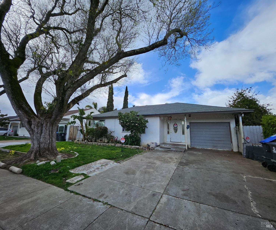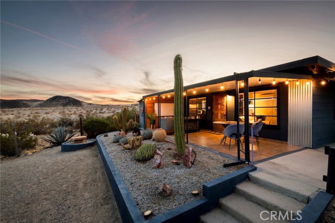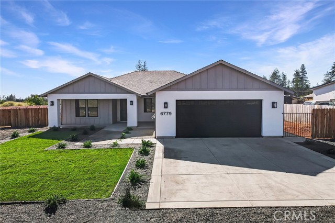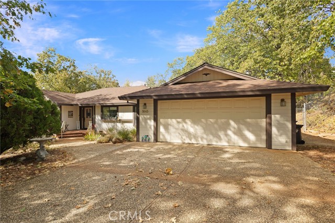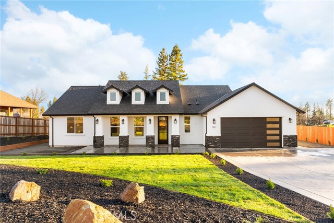Property Details
About this Property
Nestled on a beautifully landscaped half-acre, this exceptional home offers the perfect balance of comfort, style, and possibility. Mature trees surround the property, creating a peaceful retreat while still being close to everything you need. Step inside to an open and airy floor plan, where vaulted ceilings, crown molding, and recessed lighting add a touch of sophistication without feeling overdone. The remodeled chef’s kitchen is both stunning and functional, featuring granite countertops, a statement cooking canopy, a gas range, and double ovens—perfect for hosting gatherings or everyday meals. Designed with space in mind, the split-floor layout provides privacy, with the primary suite serving as a true retreat. 3 Large bedrooms ensure comfort for family and guests alike with an additional 4th room that could be used as an office or Den. Outside, an oversized three-car garage, along with dedicated RV/boat parking, makes this home ideal for those who love adventure. Looking for sustainable living? Solar is an option to help lower energy costs with a ZERO True up. For those with a bigger vision, there is an option to purchase the two adjoining half-acre lots offer an incredible opportunity—expand your outdoor living space, add a guesthouse, or even explore investment potential.
Your path to home ownership starts here. Let us help you calculate your monthly costs.
MLS Listing Information
MLS #
CRSN25043951
MLS Source
California Regional MLS
Days on Site
34
Interior Features
Bedrooms
Primary Suite/Retreat
Kitchen
Pantry
Appliances
Hood Over Range, Oven - Double, Oven Range - Built-In, Oven Range - Gas, Refrigerator
Dining Room
Formal Dining Room
Family Room
Other
Fireplace
Gas Burning, Living Room
Laundry
In Laundry Room
Cooling
Ceiling Fan, Central Forced Air
Heating
Central Forced Air
Exterior Features
Roof
Composition
Pool
None
Parking, School, and Other Information
Garage/Parking
Garage, Room for Oversized Vehicle, Garage: 3 Car(s)
Elementary District
Paradise Unified
High School District
Paradise Unified
Sewer
Septic Tank
HOA Fee
$0
School Ratings
Nearby Schools
| Schools | Type | Grades | Distance | Rating |
|---|---|---|---|---|
| Honey Run Academy Secondary | public | 7-12 | 1.04 mi | N/A |
| Honey Run Academy Elementary | public | 4-6 | 1.05 mi | N/A |
| Paradise Adult | public | UG | 1.05 mi | N/A |
| Paradise Elementary School | public | K-5 | 1.13 mi | N/A |
| Paradise Ridge Elementary | public | K-6 | 1.23 mi | |
| Paradise Intermediate School | public | 7-8 | 1.23 mi | |
| Ridgeview High (Continuation) School | public | 9-12 | 1.36 mi | |
| Paradise Elearning Academy | public | K-12 | 1.43 mi | |
| Paradise Senior High School | public | 9-12 | 1.43 mi | |
| Ponderosa Elementary School | public | K-5 | 1.70 mi | N/A |
| Paradise Unified Special Education | public | 12 | 1.84 mi | N/A |
| Pine Ridge School | public | K-6 | 4.25 mi |
Neighborhood: Around This Home
Neighborhood: Local Demographics
Nearby Homes for Sale
1479 Sentry Ln is a Single Family Residence in Paradise, CA 95969. This 2,636 square foot property sits on a 0.5 Acres Lot and features 3 bedrooms & 2 full and 1 partial bathrooms. It is currently priced at $630,000 and was built in 2008. This address can also be written as 1479 Sentry Ln, Paradise, CA 95969.
©2025 California Regional MLS. All rights reserved. All data, including all measurements and calculations of area, is obtained from various sources and has not been, and will not be, verified by broker or MLS. All information should be independently reviewed and verified for accuracy. Properties may or may not be listed by the office/agent presenting the information. Information provided is for personal, non-commercial use by the viewer and may not be redistributed without explicit authorization from California Regional MLS.
Presently MLSListings.com displays Active, Contingent, Pending, and Recently Sold listings. Recently Sold listings are properties which were sold within the last three years. After that period listings are no longer displayed in MLSListings.com. Pending listings are properties under contract and no longer available for sale. Contingent listings are properties where there is an accepted offer, and seller may be seeking back-up offers. Active listings are available for sale.
This listing information is up-to-date as of March 31, 2025. For the most current information, please contact Rachel Copeland, (530) 783-9191
