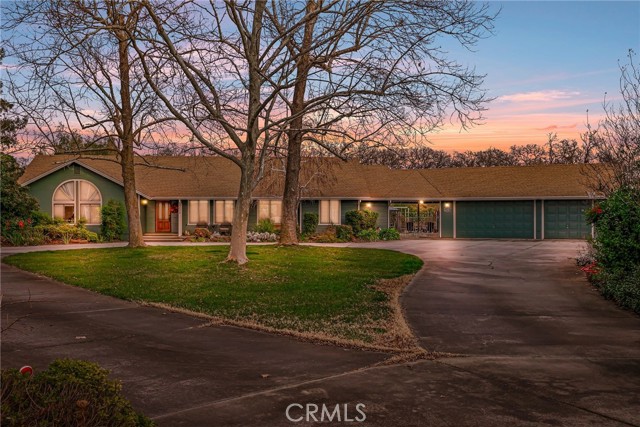4658 Hicks Ln, Chico, CA 95973
$980,500 Mortgage Calculator Sold on Apr 1, 2025 Single Family Residence
Property Details
About this Property
Walk out your back door and straight into nature! This 4 bed, 3 bath custom built ranch home is situated along a seasonal creek (Keefer Slough) and boasts 3 full acres of country living--plenty of room for 4-H, horses, or room to build a second home or ADU. This property has a park-like front yard with mature redwoods, crepe myrtles, and flowers, that fill your senses with delight as you enter the property’s circular drive way. Step through the front doors where you will find LVP flooring throughout, newer carpet in the family room, and a stunning custom chef's kitchen which boasts a 9' island, quartz counters, tile backsplash, a microwave drawer, Café Appliances including a 6-burner gas stove, double ovens, and custom drawer pullouts. The large stainless-steel sink rests below a large picture window that looks out onto the beautiful backyard. A large pantry with glass cabinet doors and built in lighting lines the wall along the kitchen for added storage. The kitchen is open to the living room where you will find new carpet, vaulted ceilings, a wood burning stove, and a sliding glass door to the backyard oasis. This home features a split floor plan, where the primary suite and 2 guest bedrooms and guest bathroom rest on one wing of the house while the fourth bedroom and third gue
MLS Listing Information
MLS #
CRSN25035282
MLS Source
California Regional MLS
Interior Features
Bedrooms
Primary Suite/Retreat
Kitchen
Exhaust Fan, Other, Pantry
Appliances
Exhaust Fan, Garbage Disposal, Microwave, Other, Oven - Double, Refrigerator
Dining Room
Breakfast Bar
Family Room
Other
Fireplace
Living Room, Wood Burning
Laundry
Other
Cooling
Central Forced Air, Whole House Fan
Heating
Central Forced Air, Stove - Wood
Exterior Features
Roof
Composition
Pool
Gunite, In Ground, Pool - Yes, Spa - Private
Style
Ranch
Parking, School, and Other Information
Garage/Parking
Attached Garage, Garage, RV Access, Garage: 3 Car(s)
Elementary District
Chico Unified
High School District
Chico Unified
Sewer
Septic Tank
Water
Well
HOA Fee
$0
Neighborhood: Around This Home
Neighborhood: Local Demographics
Market Trends Charts
4658 Hicks Ln is a Single Family Residence in Chico, CA 95973. This 2,400 square foot property sits on a 3 Acres Lot and features 4 bedrooms & 3 full bathrooms. It is currently priced at $980,500 and was built in 1990. This address can also be written as 4658 Hicks Ln, Chico, CA 95973.
©2025 California Regional MLS. All rights reserved. All data, including all measurements and calculations of area, is obtained from various sources and has not been, and will not be, verified by broker or MLS. All information should be independently reviewed and verified for accuracy. Properties may or may not be listed by the office/agent presenting the information. Information provided is for personal, non-commercial use by the viewer and may not be redistributed without explicit authorization from California Regional MLS.
Presently MLSListings.com displays Active, Contingent, Pending, and Recently Sold listings. Recently Sold listings are properties which were sold within the last three years. After that period listings are no longer displayed in MLSListings.com. Pending listings are properties under contract and no longer available for sale. Contingent listings are properties where there is an accepted offer, and seller may be seeking back-up offers. Active listings are available for sale.
This listing information is up-to-date as of April 02, 2025. For the most current information, please contact Sabrina Chevallier
