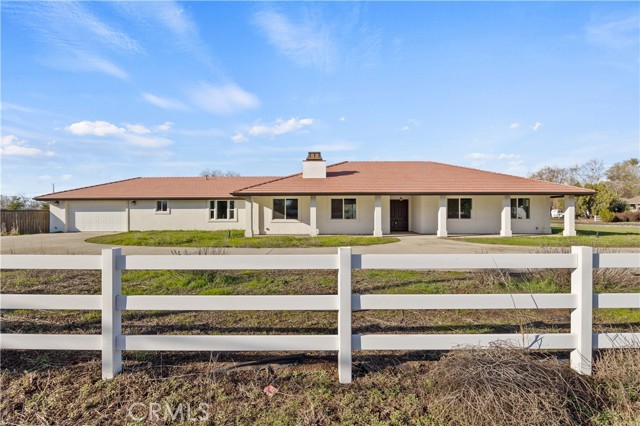11 Hawk Pl, Chico, CA 95973
$750,000 Mortgage Calculator Sold on Jan 30, 2026 Single Family Residence
Property Details
About this Property
Are you kidding me? $240 per square for a high end home on an acre! Who ever has the savvy to buy this home is likely to be arrested for theft. This beautiful executive home features high quality finishings and high-end appliances on 1+ acre corner lot. The expansive floor plan offers 3 bedrooms plus an office, a large kitchen with central island, living room with fireplace, and a primary suite that is handicap accessible with roll-in shower and under-sink openings. The entire house was designed for easy accessibility and has no steps or elevation changes from the driveway and garage into and throughout the house. The kitchen features Silestone counters, GE Monogram appliances, Fisher Paykel dishwasher, a main fridge and a separate beverage fridge. The home features Asian Maple wood flooring throughout, as well as copious amounts of custom built-in shelves perfect for your books, photo's, art glass and other treasures. At the front and rear of the home you will find large covered concrete patios providing excellent outdoor living space. The back yard is fenced and features raised garden beds plus a dozen fruit trees including peach, plum, apricot and more. The driveway is poured concrete providing smooth access to a huge garage that is 50+/- feet deep. On the west si
MLS Listing Information
MLS #
CRSN25034434
MLS Source
California Regional MLS
Interior Features
Bedrooms
Ground Floor Bedroom
Dining Room
Breakfast Bar, Formal Dining Room
Fireplace
Gas Burning, Living Room
Laundry
In Laundry Room
Cooling
Central Forced Air
Heating
Central Forced Air
Exterior Features
Roof
Concrete, Tile
Pool
None
Style
Contemporary
Parking, School, and Other Information
Garage/Parking
Garage: 3 Car(s)
Elementary District
Chico Unified
High School District
Chico Unified
Sewer
Septic Tank
Water
Well
HOA Fee
$0
Contact Information
Listing Agent
Mike McCrady
Michael McCrady, Broker
License #: 01234296
Phone: –
Co-Listing Agent
Christopher Mccrady
Michael McCrady, Broker
License #: 02218901
Phone: –
Neighborhood: Around This Home
Neighborhood: Local Demographics
Market Trends Charts
11 Hawk Pl is a Single Family Residence in Chico, CA 95973. This 3,333 square foot property sits on a 1.16 Acres Lot and features 3 bedrooms & 2 full and 1 partial bathrooms. It is currently priced at $750,000 and was built in 2016. This address can also be written as 11 Hawk Pl, Chico, CA 95973.
©2026 California Regional MLS. All rights reserved. All data, including all measurements and calculations of area, is obtained from various sources and has not been, and will not be, verified by broker or MLS. All information should be independently reviewed and verified for accuracy. Properties may or may not be listed by the office/agent presenting the information. Information provided is for personal, non-commercial use by the viewer and may not be redistributed without explicit authorization from California Regional MLS.
Presently MLSListings.com displays Active, Contingent, Pending, and Recently Sold listings. Recently Sold listings are properties which were sold within the last three years. After that period listings are no longer displayed in MLSListings.com. Pending listings are properties under contract and no longer available for sale. Contingent listings are properties where there is an accepted offer, and seller may be seeking back-up offers. Active listings are available for sale.
This listing information is up-to-date as of January 31, 2026. For the most current information, please contact Mike McCrady
