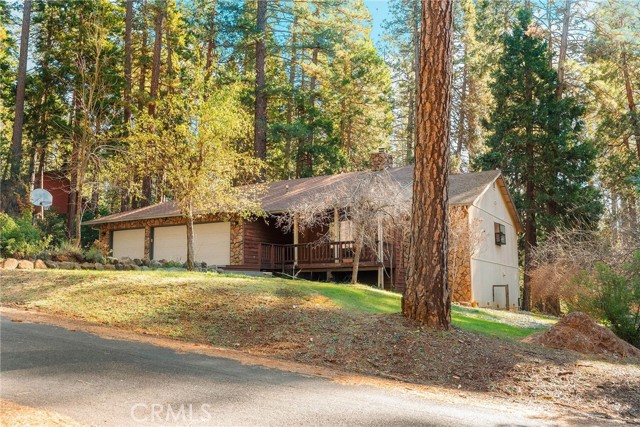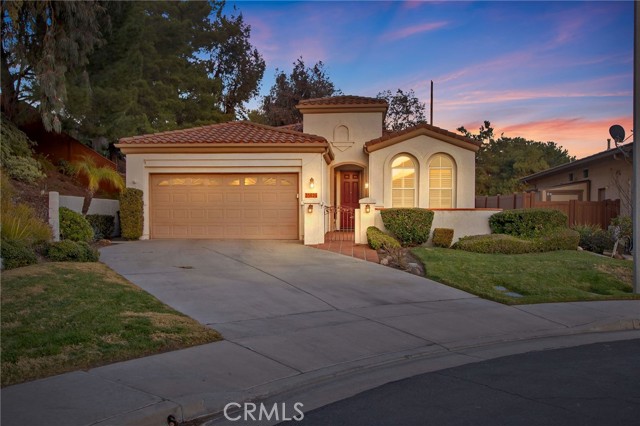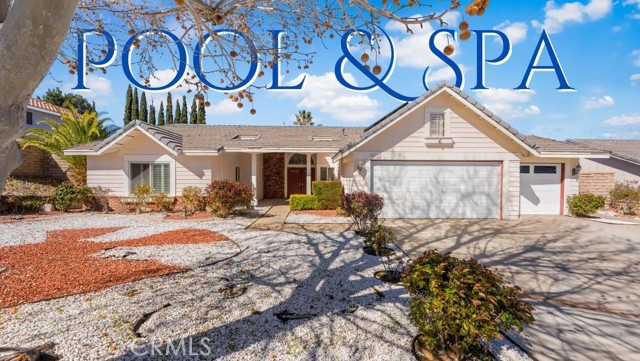15382 Forest Ranch Way, Forest Ranch, CA 95942
$359,000 Mortgage Calculator Sold on Mar 28, 2025 Single Family Residence
Property Details
About this Property
Tucked beneath towering pine trees, this custom-built home offers the perfect blend of privacy, comfort, and convenience - all just a short drive from Chico. Built in 1993, this nearly 1,900 sq. ft. property is designed for making memories, with inviting spaces inside and out. The oversized driveway and three-car garage provide ample parking, while a front porch, shaded by majestic pines, welcomes you home. Head inside, and you're greeted by a bright and spacious entryway, ideal for welcoming guests. To the right, the family room boasts custom bay windows overlooking the front yard, creating a charming space that flows effortlessly into the generous dining area - perfect for hosting gatherings. Beyond a classic swinging door lies the original yet highly functional kitchen, offering abundant cabinetry with convenient pullout drawers, a built-in electric oven and microwave, and a spacious butcher block island with a propane range. Upper display cabinets add an elegant touch, ideal for showcasing your favorite dishes and glasses. The kitchen seamlessly opens to a cozy breakfast nook and a warm, inviting living room, where vaulted wood-plank ceilings, recessed lighting, and a freestanding wood stove set the stage for relaxing winter nights. Down the hall, you'll find an abundance of
Your path to home ownership starts here. Let us help you calculate your monthly costs.
MLS Listing Information
MLS #
CRSN25030589
MLS Source
California Regional MLS
Interior Features
Bedrooms
Primary Suite/Retreat
Kitchen
Exhaust Fan, Other, Pantry
Appliances
Dishwasher, Exhaust Fan, Garbage Disposal, Microwave, Other, Oven - Electric, Oven - Self Cleaning, Oven Range - Built-In, Refrigerator, Dryer, Washer
Dining Room
Breakfast Bar, Breakfast Nook, Other
Family Room
Other
Fireplace
Free Standing, Living Room, Wood Burning
Laundry
In Laundry Room, Other
Cooling
Ceiling Fan, Central Forced Air, Whole House Fan
Heating
Central Forced Air, Fireplace, Propane, Stove - Wood
Exterior Features
Roof
Composition
Foundation
Concrete Perimeter
Pool
None
Parking, School, and Other Information
Garage/Parking
Attached Garage, Garage, Gate/Door Opener, Other, Storage - RV, Garage: 3 Car(s)
Elementary District
Chico Unified
High School District
Chico Unified
Sewer
Septic Tank
Water
Shared Well
HOA Fee
$280
HOA Fee Frequency
Quarterly
Zoning
TM1
School Ratings
Nearby Schools
| Schools | Type | Grades | Distance | Rating |
|---|---|---|---|---|
| Cedarwood Elementary School | public | K-6 | 4.71 mi |
Neighborhood: Around This Home
Neighborhood: Local Demographics
15382 Forest Ranch Way is a Single Family Residence in Forest Ranch, CA 95942. This 1,875 square foot property sits on a 1.04 Acres Lot and features 3 bedrooms & 2 full bathrooms. It is currently priced at $359,000 and was built in 1993. This address can also be written as 15382 Forest Ranch Way, Forest Ranch, CA 95942.
©2025 California Regional MLS. All rights reserved. All data, including all measurements and calculations of area, is obtained from various sources and has not been, and will not be, verified by broker or MLS. All information should be independently reviewed and verified for accuracy. Properties may or may not be listed by the office/agent presenting the information. Information provided is for personal, non-commercial use by the viewer and may not be redistributed without explicit authorization from California Regional MLS.
Presently MLSListings.com displays Active, Contingent, Pending, and Recently Sold listings. Recently Sold listings are properties which were sold within the last three years. After that period listings are no longer displayed in MLSListings.com. Pending listings are properties under contract and no longer available for sale. Contingent listings are properties where there is an accepted offer, and seller may be seeking back-up offers. Active listings are available for sale.
This listing information is up-to-date as of March 28, 2025. For the most current information, please contact Nichole Stadler





