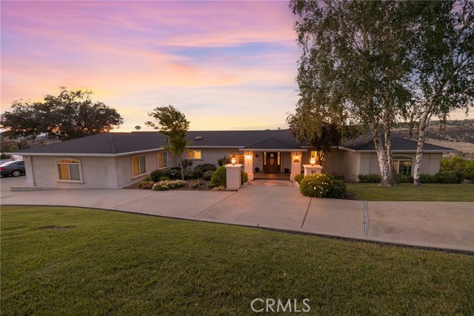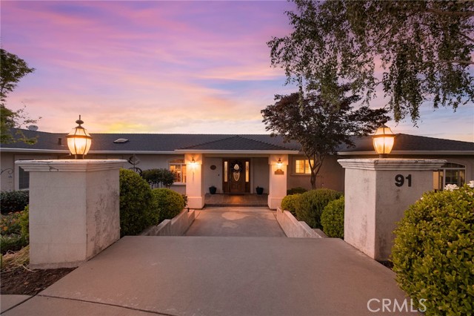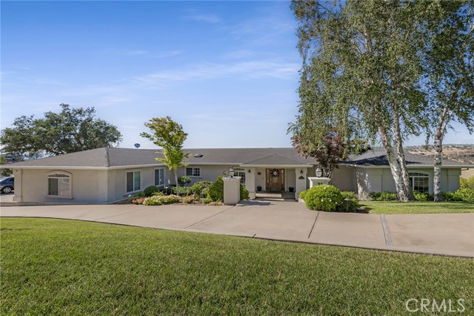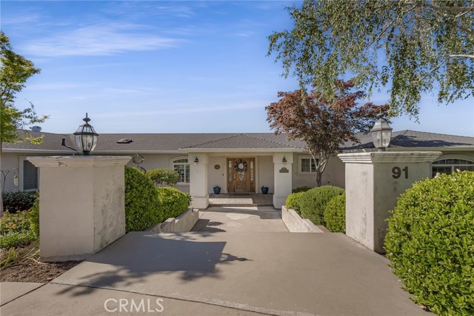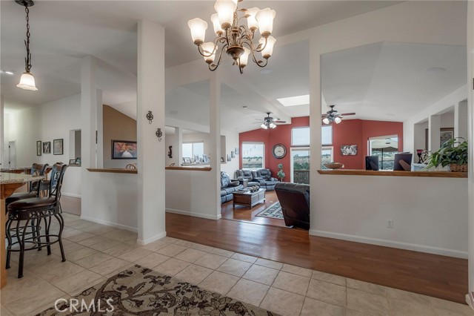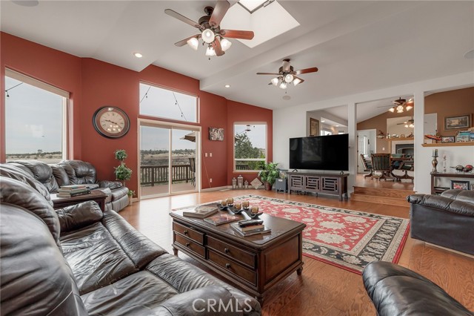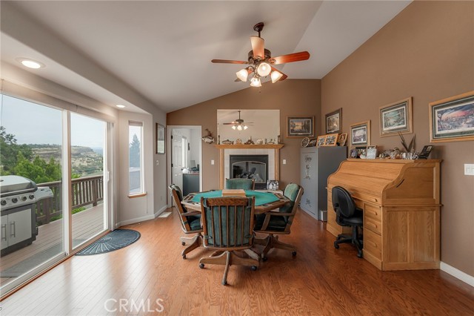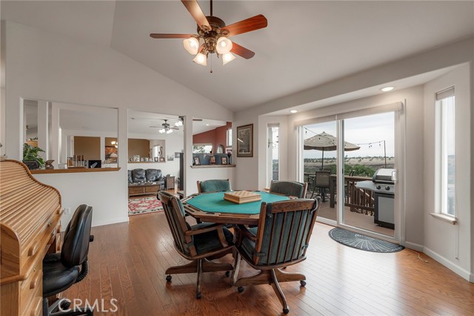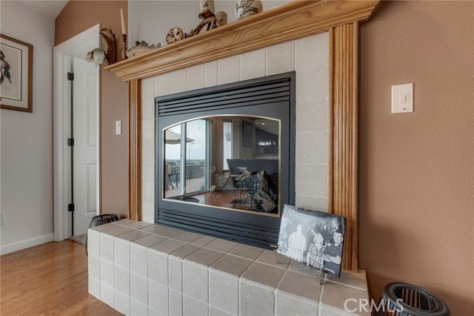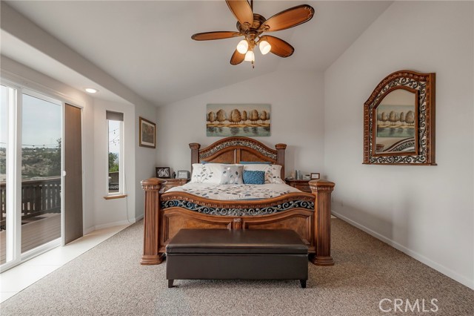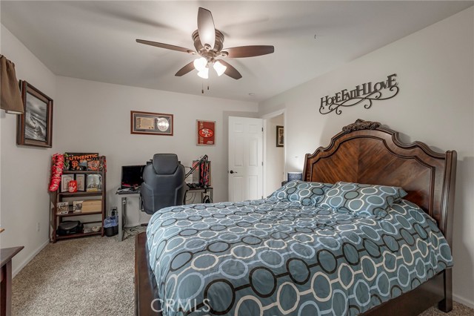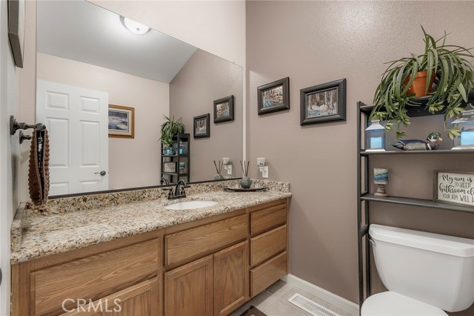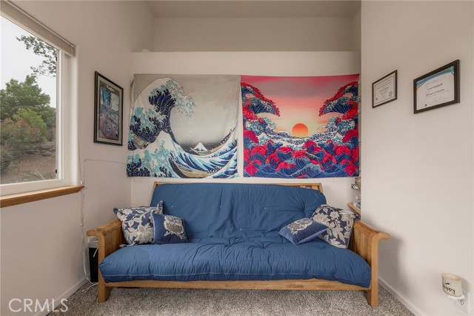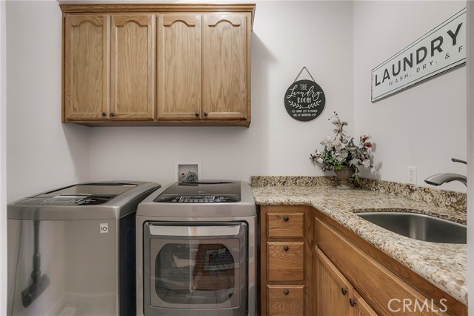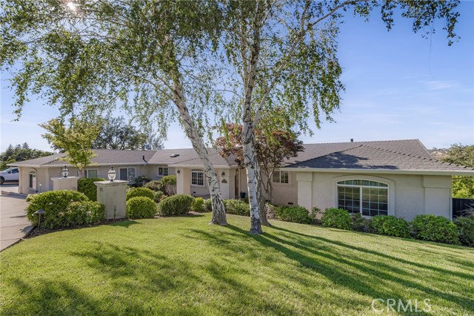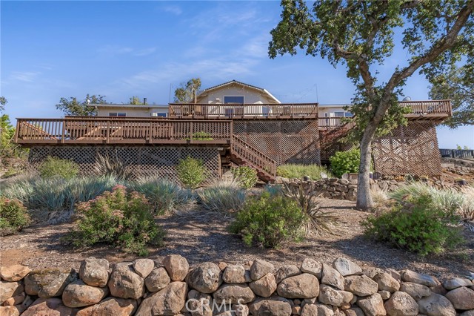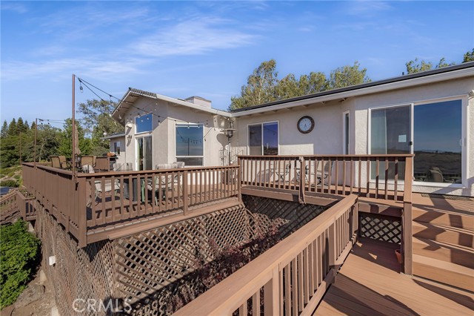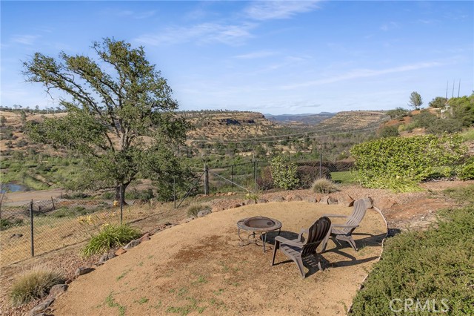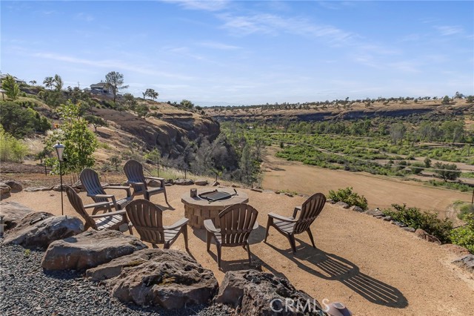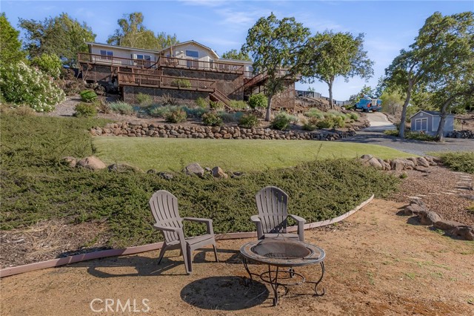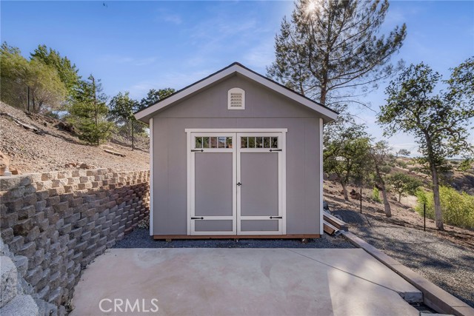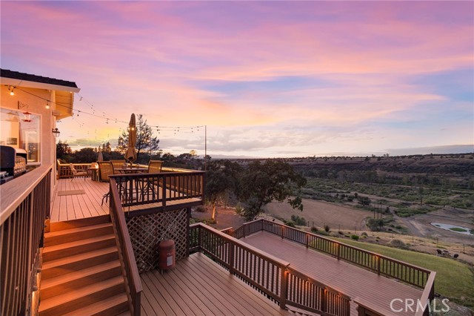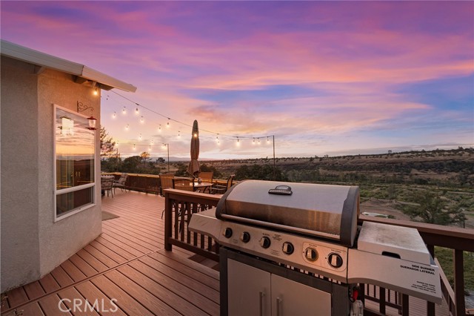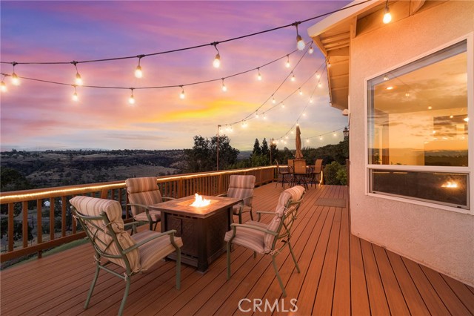Property Details
About this Property
Welcome to your dream retreat! This exceptional 4-bedroom**, 2.5-bathroom home boasts 3,024 sq. ft. of thoughtfully designed living space, perfect for modern family life. Step inside to discover a beautifully updated interior featuring elegant granite countertops, stylish newer fixtures, and an open layout that seamlessly blends comfort and sophistication. The spacious living areas are filled with natural light, highlighting the stunning views of the canyon and bluffs that surround you. The gourmet kitchen is a chef’s delight, equipped with ample storage and high-end appliances. Retreat to the generous primary suite, complete with a luxurious en-suite bath, step-in shower and breathtaking views. Offers a split bedroom floorplan; each additional bedroom includes plenty of space and versatility for family, guests, or a home office. Outside, enjoy the serene landscape from your expansive, multi-level, Trex deck, perfect for entertaining or simply soaking in the tranquil surroundings. Lots of parking in the circle driveway or abundance of concrete. With its custom touches and breathtaking views, this home is a true sanctuary. Don’t miss your chance to experience this remarkable property—schedule a showing today! **County records show 3BD, home could easily function as a 4BD (4t
MLS Listing Information
MLS #
CRSN24222756
MLS Source
California Regional MLS
Days on Site
25
Interior Features
Bedrooms
Ground Floor Bedroom
Kitchen
Exhaust Fan, Other, Pantry
Appliances
Dishwasher, Exhaust Fan, Garbage Disposal, Ice Maker, Other, Oven - Self Cleaning, Oven Range
Dining Room
Breakfast Bar, Formal Dining Room, Other
Family Room
Other, Separate Family Room
Fireplace
Family Room, Fire Pit
Laundry
In Laundry Room, Other
Cooling
Ceiling Fan, Central Forced Air, Central Forced Air - Electric, Other
Heating
Forced Air, Propane
Exterior Features
Roof
Composition
Pool
None
Style
Contemporary
Parking, School, and Other Information
Garage/Parking
Garage, Other, Room for Oversized Vehicle, Garage: 2 Car(s)
Elementary District
Chico Unified
High School District
Chico Unified
Water
Other, Private
HOA Fee
$110
HOA Fee Frequency
Monthly
Zoning
PUD
Neighborhood: Around This Home
Neighborhood: Local Demographics
Market Trends Charts
Nearby Homes for Sale
91 Eagle Nest Dr is a Single Family Residence in Chico, CA 95928. This 3,024 square foot property sits on a 1.26 Acres Lot and features 4 bedrooms & 2 full and 1 partial bathrooms. It is currently priced at $919,000 and was built in 2002. This address can also be written as 91 Eagle Nest Dr, Chico, CA 95928.
©2024 California Regional MLS. All rights reserved. All data, including all measurements and calculations of area, is obtained from various sources and has not been, and will not be, verified by broker or MLS. All information should be independently reviewed and verified for accuracy. Properties may or may not be listed by the office/agent presenting the information. Information provided is for personal, non-commercial use by the viewer and may not be redistributed without explicit authorization from California Regional MLS.
Presently MLSListings.com displays Active, Contingent, Pending, and Recently Sold listings. Recently Sold listings are properties which were sold within the last three years. After that period listings are no longer displayed in MLSListings.com. Pending listings are properties under contract and no longer available for sale. Contingent listings are properties where there is an accepted offer, and seller may be seeking back-up offers. Active listings are available for sale.
This listing information is up-to-date as of November 06, 2024. For the most current information, please contact Sheri Palade
