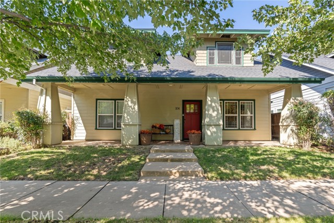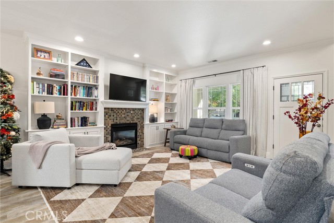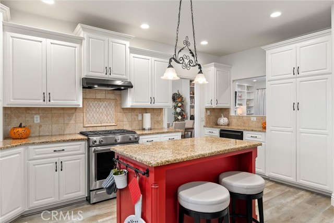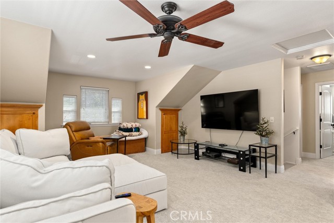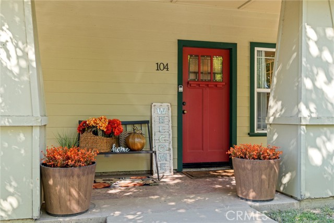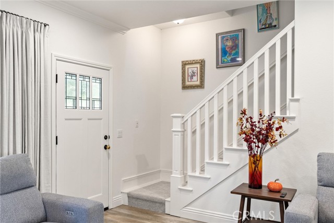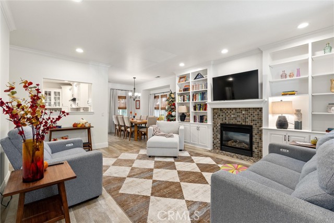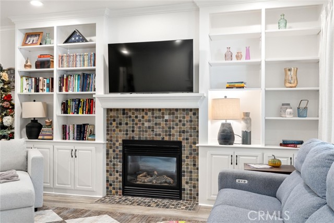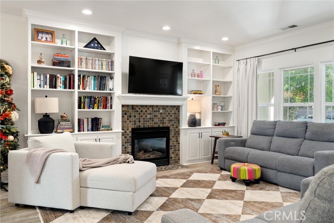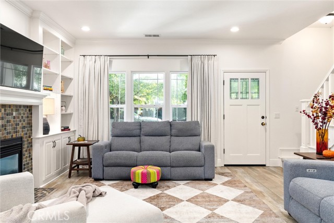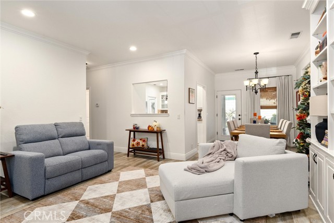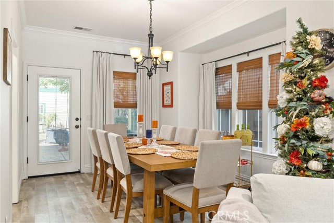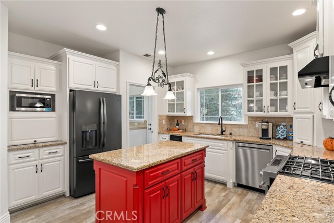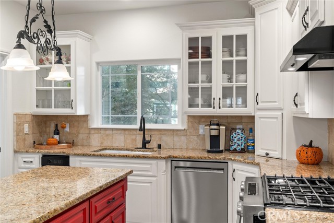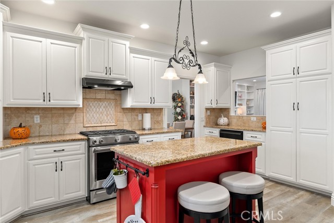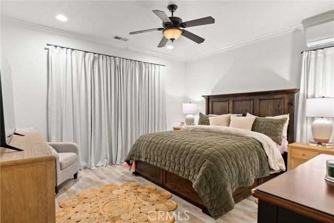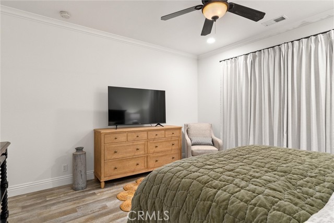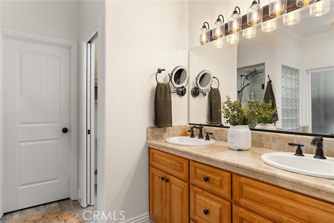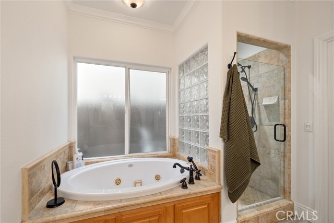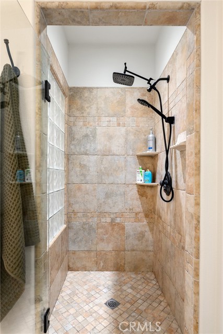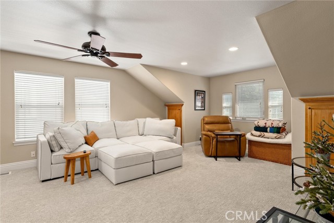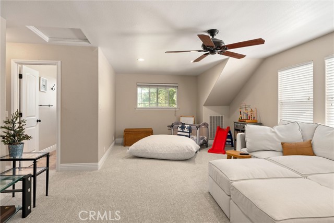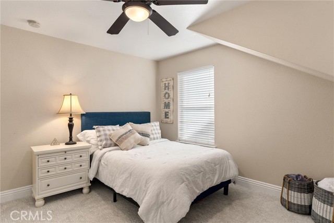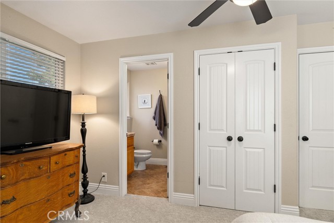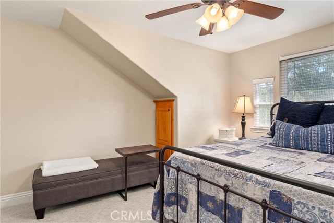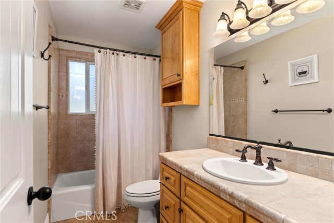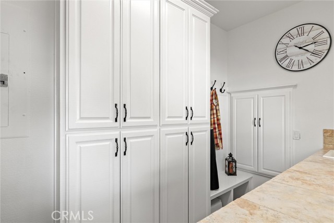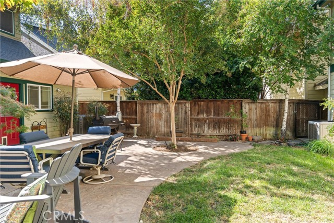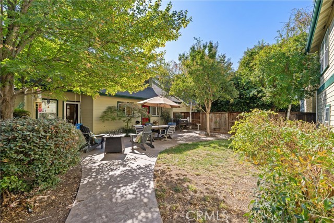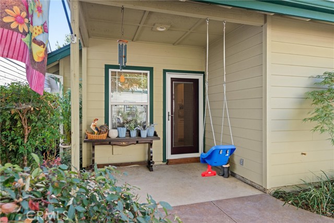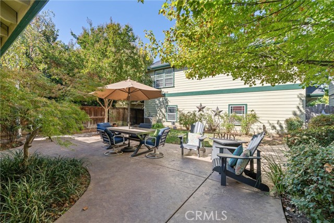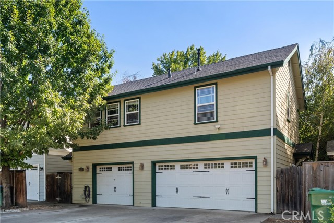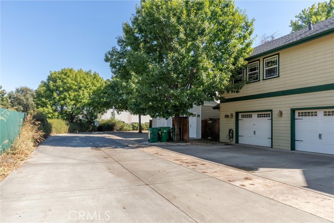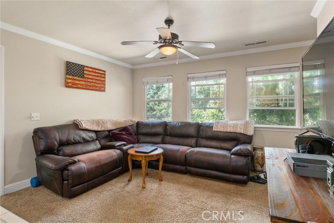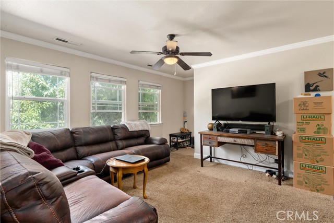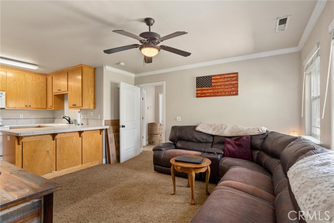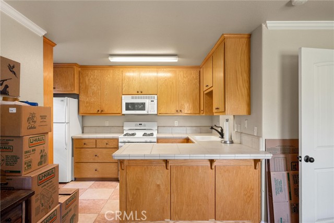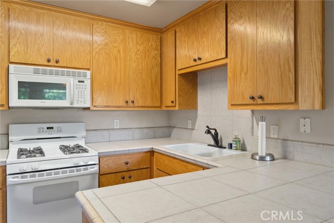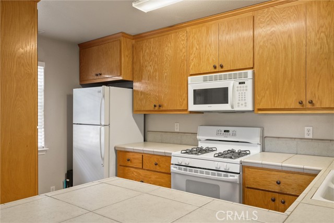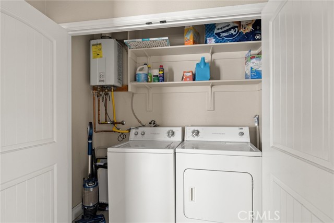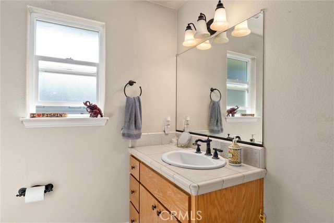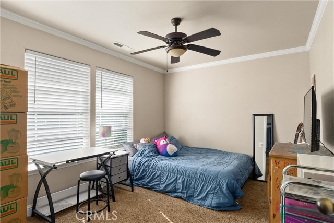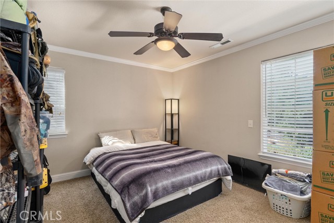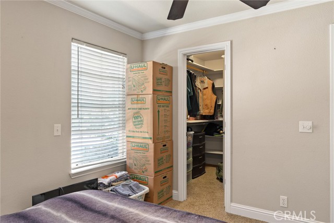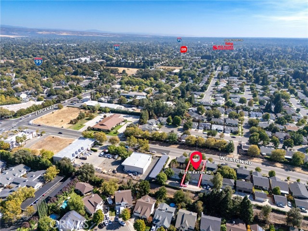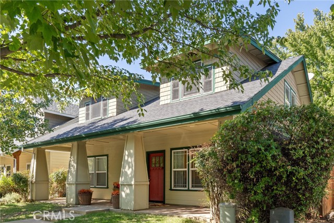Property Details
About this Property
Custom One-Owner Home with Detached Garage and Carriage House – A Rare Find! Nestled in a charming neighborhood near parks, coffee shops, shopping, and quick highway access, this meticulously maintained, custom-built home offers a unique opportunity for multi-generational living or rental income. With a main residence and a separate 900 sq. ft. carriage house above the detached 3-car garage, this property provides the perfect blend of elegance, comfort, and functionality. As you arrive, manicured landscaping and a stamped concrete-covered porch set the tone for the thoughtful design inside. Enter the main home and be welcomed by an inviting living room featuring a tiled fireplace, custom-built shelving, and natural light that fills the space. A seamless flow connects the living area to the dining room and kitchen, where beautiful cabinetry with pullout shelving make organization a breeze. Adjacent to the kitchen is a spacious laundry/mudroom with extra storage, a tiled folding table, and a utility sink, with convenient backyard access from both the dining room and mudroom. A guest half-bath and the primary suite are also on the main level. The luxurious primary ensuite features dual sinks, a Jacuzzi tub, and a tiled step-in shower with dual heads, complemented by a large walk-in
MLS Listing Information
MLS #
CRSN24212484
MLS Source
California Regional MLS
Days on Site
42
Interior Features
Bedrooms
Ground Floor Bedroom, Primary Suite/Retreat, Primary Suite/Retreat - 2+, Other
Kitchen
Exhaust Fan, Other, Pantry
Appliances
Dishwasher, Exhaust Fan, Garbage Disposal, Hood Over Range, Microwave, Other, Oven - Gas, Oven Range - Gas, Refrigerator, Trash Compactor, Dryer, Washer
Dining Room
Formal Dining Room
Fireplace
Gas Burning, Living Room
Flooring
Laminate
Laundry
In Laundry Room, Other
Cooling
Ceiling Fan, Central Forced Air, Window/Wall Unit
Heating
Central Forced Air, Fireplace, Gas
Exterior Features
Roof
Composition
Pool
None
Parking, School, and Other Information
Garage/Parking
Garage, Other, Garage: 3 Car(s)
Elementary District
Chico Unified
High School District
Chico Unified
Water
Other
HOA Fee
$0
Contact Information
Listing Agent
Brittney Allison
eXp Realty of California, Inc.
License #: 02104248
Phone: –
Co-Listing Agent
Nick Allison
eXp Realty of California, Inc.
License #: 02105385
Phone: –
Neighborhood: Around This Home
Neighborhood: Local Demographics
Market Trends Charts
Nearby Homes for Sale
104 W Eaton Rd is a Single Family Residence in Chico, CA 95973. This 2,965 square foot property sits on a 0 Sq Ft Lot and features 5 bedrooms & 4 full and 1 partial bathrooms. It is currently priced at $659,000 and was built in 2007. This address can also be written as 104 W Eaton Rd, Chico, CA 95973.
©2024 California Regional MLS. All rights reserved. All data, including all measurements and calculations of area, is obtained from various sources and has not been, and will not be, verified by broker or MLS. All information should be independently reviewed and verified for accuracy. Properties may or may not be listed by the office/agent presenting the information. Information provided is for personal, non-commercial use by the viewer and may not be redistributed without explicit authorization from California Regional MLS.
Presently MLSListings.com displays Active, Contingent, Pending, and Recently Sold listings. Recently Sold listings are properties which were sold within the last three years. After that period listings are no longer displayed in MLSListings.com. Pending listings are properties under contract and no longer available for sale. Contingent listings are properties where there is an accepted offer, and seller may be seeking back-up offers. Active listings are available for sale.
This listing information is up-to-date as of November 17, 2024. For the most current information, please contact Brittney Allison
