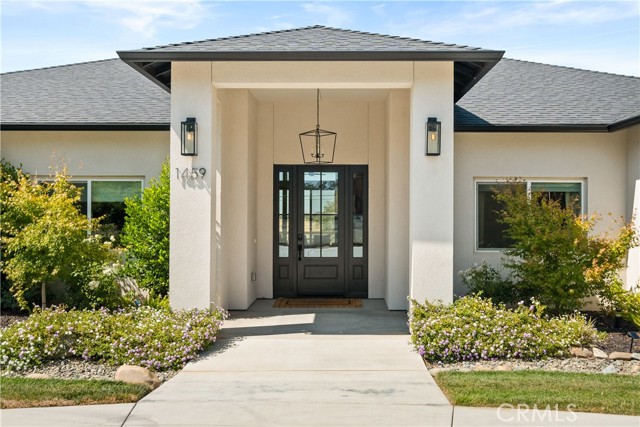1459 Oak Ridge Dr, Chico, CA 95928
$890,000 Mortgage Calculator Sold on Nov 18, 2024 Single Family Residence
Property Details
About this Property
Only 4 minutes to Hwy 99, Welcome to this stunning custom home, just over 2 years old, offering a perfect blend of modern luxury and thoughtful design. With 4 spacious bedrooms and an additional playroom, this home is designed for comfort and style. The kitchen is a chef’s dream, featuring a 36-inch gas range cooktop, quartz countertops, and stunning custom-color inset cabinets with pull-out drawers for easy pots and pans storage. A large island, under-cabinet lighting, farmhouse sink, and stylish fixtures complete the space. Tall ceilings and 8-foot doors throughout the home add a sense of grandeur, while the open floor plan and eye-catching backsplash make it perfect for entertaining. Gorgeous hardwood laminate flooring runs throughout the living spaces, creating a warm and inviting atmosphere. A stunning gas fireplace with a raw wood mantel serves as the focal point of the living room. The primary bedroom is a true retreat, complete with a sliding glass door that opens to the patio, coffered ceilings, and an enormous walk-in closet. The luxurious bathroom boasts a free-standing tub, a dual-sink vanity, and a massive walk-in shower with dual shower heads. For the entertainer, a stylish dry bar with a beverage fridge is conveniently located just off the kitchen, and the
MLS Listing Information
MLS #
CRSN24181032
MLS Source
California Regional MLS
Interior Features
Bedrooms
Ground Floor Bedroom
Kitchen
Other, Pantry
Appliances
Dishwasher, Hood Over Range, Microwave, Other, Oven - Gas, Refrigerator
Family Room
Other
Fireplace
Gas Burning, Living Room, Other
Flooring
Laminate
Laundry
In Laundry Room
Cooling
Ceiling Fan, Central Forced Air
Heating
Central Forced Air, Fireplace
Exterior Features
Roof
Composition
Foundation
Slab
Pool
None
Style
Contemporary
Parking, School, and Other Information
Garage/Parking
Attached Garage, Garage, Gate/Door Opener, Other, Private / Exclusive, Room for Oversized Vehicle, RV Access, Garage: 3 Car(s)
Elementary District
Chico Unified
High School District
Chico Unified
Water
Other, Shared Well
HOA Fee
$0
Zoning
R1
Contact Information
Listing Agent
Kelli Smyth
NextHome North Valley Realty
License #: 01939578
Phone: –
Co-Listing Agent
Casey Smyth
NextHome North Valley Realty
License #: 01941937
Phone: –
Market Trends Charts
1459 Oak Ridge Dr is a Single Family Residence in Chico, CA 95928. This 2,774 square foot property sits on a 0.48 Acres Lot and features 4 bedrooms & 3 full bathrooms. It is currently priced at $890,000 and was built in 2022. This address can also be written as 1459 Oak Ridge Dr, Chico, CA 95928.
©2024 California Regional MLS. All rights reserved. All data, including all measurements and calculations of area, is obtained from various sources and has not been, and will not be, verified by broker or MLS. All information should be independently reviewed and verified for accuracy. Properties may or may not be listed by the office/agent presenting the information. Information provided is for personal, non-commercial use by the viewer and may not be redistributed without explicit authorization from California Regional MLS.
Presently MLSListings.com displays Active, Contingent, Pending, and Recently Sold listings. Recently Sold listings are properties which were sold within the last three years. After that period listings are no longer displayed in MLSListings.com. Pending listings are properties under contract and no longer available for sale. Contingent listings are properties where there is an accepted offer, and seller may be seeking back-up offers. Active listings are available for sale.
This listing information is up-to-date as of November 18, 2024. For the most current information, please contact Kelli Smyth
