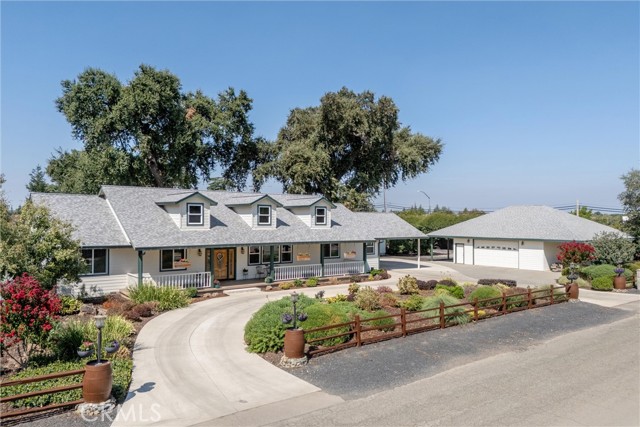710 Skyway Ave, Chico, CA 95928
$975,000 Mortgage Calculator Sold on Sep 30, 2024 Single Family Residence
Property Details
About this Property
No need to compromise! It's ALL here in this stunning, custom property! 3,355 sqft of luxury including 4 bds, 2.5 baths, dedicated office, ex-large laundry with dog bathing station, 24x40 SHOP with 16’ roll-up door, separate oversize garage with an attached 400+ sqft guest space (ADU?)! Plus, OWNED SOLAR with backup generator. All this on just under an acre of fully irrigated, manicured landscaping with RV parking, huge dog run, garden area with fruit trees, tons of covered parking, circular drive, plus 2 additional driveways. The interior is seriously impressive with its massive great room, soaring ceilings with skylights, gas fireplace set in a stone hearth with custom built-ins... all overlooking the covered patio providing outdoor living space. The state-of-the-art kitchen is a chef's dream featuring a 6-burner pro-style gas range with a pot filler, large 6 seat island, dry bar with lighted display cabinets, wine fridge, farm sink, and full butler's pantry. The primary suite is a true retreat with gas fireplace in a stone surround, large walk-in closet with custom built-ins, double sink vanity, private water closet, and huge walk-in shower with dual shower heads. Just outside is a beautiful private patio with a spa and fountain. There's even a ‘pool site’ set up and ready to
MLS Listing Information
MLS #
CRSN24166383
MLS Source
California Regional MLS
Interior Features
Bedrooms
Ground Floor Bedroom, Primary Suite/Retreat
Kitchen
Other, Pantry
Appliances
Dishwasher, Garbage Disposal, Hood Over Range, Ice Maker, Microwave, Other, Oven - Gas, Oven - Self Cleaning, Oven Range - Gas, Water Softener
Dining Room
Dining Area in Living Room, Other
Fireplace
Blower Fan, Electric, Gas Burning, Living Room, Primary Bedroom, Other Location, Raised Hearth
Flooring
Laminate
Laundry
Hookup - Gas Dryer, In Laundry Room, Other
Cooling
Ceiling Fan, Central Forced Air, Central Forced Air - Electric, Other, Whole House Fan
Heating
Central Forced Air, Electric, Fireplace, Forced Air, Solar
Exterior Features
Roof
Composition
Foundation
Concrete Perimeter, Permanent, Raised
Pool
Fiberglass, Heated, None, Spa - Private
Style
Custom, Other, Traditional
Parking, School, and Other Information
Garage/Parking
Attached Garage, Carport, Common Parking Area, Covered Parking, Detached, Garage, Gate/Door Opener, Golf Cart, Guest / Visitor Parking, Off-Street Parking, Other, RV Access, Garage: 4 Car(s)
Elementary District
Chico Unified
High School District
Chico Unified
Sewer
None, Septic Tank
Water
Other
HOA Fee
$0
Zoning
SR1
Neighborhood: Around This Home
Neighborhood: Local Demographics
Market Trends Charts
710 Skyway Ave is a Single Family Residence in Chico, CA 95928. This 3,355 square foot property sits on a 0.79 Acres Lot and features 4 bedrooms & 2 full and 1 partial bathrooms. It is currently priced at $975,000 and was built in 2017. This address can also be written as 710 Skyway Ave, Chico, CA 95928.
©2024 California Regional MLS. All rights reserved. All data, including all measurements and calculations of area, is obtained from various sources and has not been, and will not be, verified by broker or MLS. All information should be independently reviewed and verified for accuracy. Properties may or may not be listed by the office/agent presenting the information. Information provided is for personal, non-commercial use by the viewer and may not be redistributed without explicit authorization from California Regional MLS.
Presently MLSListings.com displays Active, Contingent, Pending, and Recently Sold listings. Recently Sold listings are properties which were sold within the last three years. After that period listings are no longer displayed in MLSListings.com. Pending listings are properties under contract and no longer available for sale. Contingent listings are properties where there is an accepted offer, and seller may be seeking back-up offers. Active listings are available for sale.
This listing information is up-to-date as of October 01, 2024. For the most current information, please contact Tanny Johnson, (530) 896-3128
