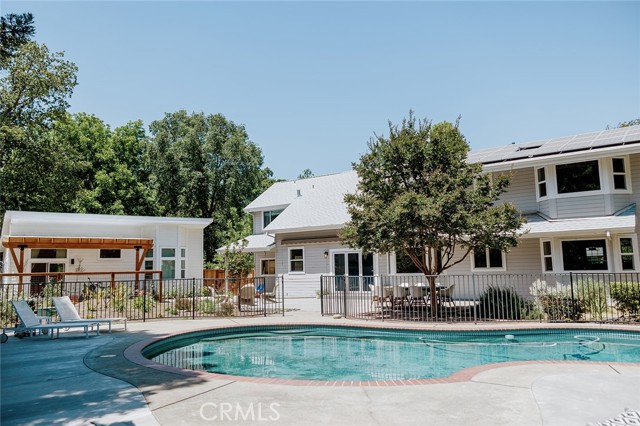4 Chads Pl, Chico, CA 95928
$1,325,000 Mortgage Calculator Sold on Dec 16, 2024 Single Family Residence
Property Details
About this Property
Discover a rare gem where the expansive lot, typically found only in rural areas, meets the convenience of a cul-de-sac location directly across from Bidwell Park. The property consists of a spacious main home with 5 bedrooms, 3 bathrooms, and 3,238 square feet, along with a guest house featuring 2 bedrooms, 2 bathrooms, and 850 square feet. Perfectly situated right across from the entrance to Bidwell Park, this prime location offers easy access to picturesque swimming holes, scenic trails, and endless outdoor recreation. Whether you enjoy biking downtown or soaking in the natural beauty, this home places you in the heart of it all. Inside, the main home showcases a tasteful blend of open yet distinct living spaces, where sunlight streams through large windows, enhancing the warm, inviting atmosphere. It’s ideal for both relaxed living and sophisticated entertaining. Outside, a sparkling pool serves as the centerpiece of the newly landscaped backyard, offering a private oasis perfect for relaxation and outdoor gatherings. The expansive .8-acre lot invites endless possibilities—whether you dream of adding a workshop, expanding the garden, or creating additional outdoor living areas. The detached guest house, designed with high-quality finishes and Café appliances, is perfect for
MLS Listing Information
MLS #
CRSN24166033
MLS Source
California Regional MLS
Interior Features
Bedrooms
Primary Suite/Retreat, Other
Kitchen
Exhaust Fan, Other, Pantry
Appliances
Dishwasher, Exhaust Fan, Garbage Disposal, Hood Over Range, Microwave, Other, Oven - Gas, Oven - Self Cleaning, Oven Range, Oven Range - Built-In, Oven Range - Gas
Dining Room
Breakfast Bar, Formal Dining Room, Other
Family Room
Other
Fireplace
Decorative Only, Family Room, Gas Burning, Living Room, Wood Burning
Flooring
Laminate
Laundry
Chute, In Laundry Room, Other
Cooling
Ceiling Fan, Central Forced Air, Whole House Fan
Heating
Central Forced Air, Fireplace
Exterior Features
Roof
Composition
Foundation
Slab
Pool
Fenced, Gunite, In Ground, Pool - Yes
Style
Contemporary, Traditional
Parking, School, and Other Information
Garage/Parking
Attached Garage, Garage, Gate/Door Opener, Other, Parking Area, Garage: 2 Car(s)
Elementary District
Chico Unified
High School District
Chico Unified
Sewer
Septic Tank
Water
Other, Well
HOA Fee
$0
Zoning
AR
Neighborhood: Around This Home
Neighborhood: Local Demographics
Market Trends Charts
4 Chads Pl is a Single Family Residence in Chico, CA 95928. This 4,088 square foot property sits on a 0.8 Acres Lot and features 7 bedrooms & 5 full bathrooms. It is currently priced at $1,325,000 and was built in 1984. This address can also be written as 4 Chads Pl, Chico, CA 95928.
©2024 California Regional MLS. All rights reserved. All data, including all measurements and calculations of area, is obtained from various sources and has not been, and will not be, verified by broker or MLS. All information should be independently reviewed and verified for accuracy. Properties may or may not be listed by the office/agent presenting the information. Information provided is for personal, non-commercial use by the viewer and may not be redistributed without explicit authorization from California Regional MLS.
Presently MLSListings.com displays Active, Contingent, Pending, and Recently Sold listings. Recently Sold listings are properties which were sold within the last three years. After that period listings are no longer displayed in MLSListings.com. Pending listings are properties under contract and no longer available for sale. Contingent listings are properties where there is an accepted offer, and seller may be seeking back-up offers. Active listings are available for sale.
This listing information is up-to-date as of December 17, 2024. For the most current information, please contact Brent Silberbauer
