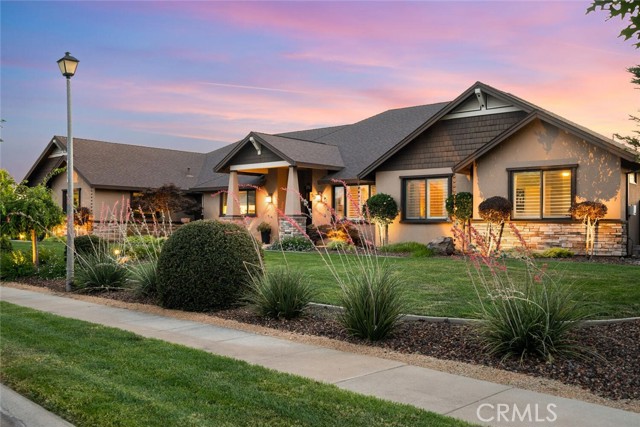3903 Aruba Ct, Chico, CA 95973
$1,362,000 Mortgage Calculator Sold on Oct 30, 2024 Single Family Residence
Property Details
About this Property
Welcome to your DREAM HOME, nestled in the highly sought-after SIERRA MOON subdivision!!! This exquisite property combines modern elegance with comfortable living, perfect for families or anyone seeking a serene and luxurious lifestyle. The spacious and well-appointed floor plan ensures ample space for relaxation and privacy. Upon entering the front door, you are greeted by the cozy great room boasting a floor to ceiling rock fireplace, perfect for the cold winter nights. The open concept living areas are designed for both comfort and entertaining, with plenty of natural light and elegant touches throughout. The gourmet kitchen is a chef's dream, equipped with top-of-the-line appliances, beautiful countertops, and ample storage space. The center kitchen island butcher block is the perfect place to gather around, preparing meals for a memorable evening. The primary bedroom is a true retreat, featuring a luxurious soaking tub for ultimate relaxation and an amazing walk-in custom closet with built-in cabinets and drawers for organized living. The best part: this gorgeous home features a FULL GUEST SUITE! The private one-bedroom guest suite comes with its very own kitchen, living room, bathroom, bedroom and yard, ensuring your guests' comfort and privacy. Allow your family and friend
MLS Listing Information
MLS #
CRSN24124268
MLS Source
California Regional MLS
Interior Features
Bedrooms
Dressing Area, Ground Floor Bedroom, Primary Suite/Retreat, Primary Suite/Retreat - 2+
Kitchen
Other, Pantry
Appliances
Dishwasher, Garbage Disposal, Ice Maker, Microwave, Other, Oven - Electric, Oven - Self Cleaning, Oven Range, Oven Range - Built-In, Refrigerator, Water Softener
Dining Room
Breakfast Bar, Dining "L", Dining Area in Living Room, Formal Dining Room, In Kitchen, Other
Family Room
Other, Separate Family Room
Fireplace
Family Room
Laundry
In Laundry Room, Other
Cooling
Central Forced Air, Central Forced Air - Electric, Other
Heating
Central Forced Air, Fireplace, Other, Propane
Exterior Features
Roof
Composition
Foundation
Slab
Pool
Fenced, Fiberglass, Gunite, Heated, In Ground, Other, Pool - Yes, Spa - Private
Style
Craftsman
Parking, School, and Other Information
Garage/Parking
Garage, Other, RV Access, Garage: 3 Car(s)
Elementary District
Chico Unified
High School District
Chico Unified
Water
Other
HOA Fee
$72
HOA Fee Frequency
Monthly
Neighborhood: Around This Home
Neighborhood: Local Demographics
Market Trends Charts
3903 Aruba Ct is a Single Family Residence in Chico, CA 95973. This 3,672 square foot property sits on a 0.57 Acres Lot and features 4 bedrooms & 4 full bathrooms. It is currently priced at $1,362,000 and was built in 2015. This address can also be written as 3903 Aruba Ct, Chico, CA 95973.
©2024 California Regional MLS. All rights reserved. All data, including all measurements and calculations of area, is obtained from various sources and has not been, and will not be, verified by broker or MLS. All information should be independently reviewed and verified for accuracy. Properties may or may not be listed by the office/agent presenting the information. Information provided is for personal, non-commercial use by the viewer and may not be redistributed without explicit authorization from California Regional MLS.
Presently MLSListings.com displays Active, Contingent, Pending, and Recently Sold listings. Recently Sold listings are properties which were sold within the last three years. After that period listings are no longer displayed in MLSListings.com. Pending listings are properties under contract and no longer available for sale. Contingent listings are properties where there is an accepted offer, and seller may be seeking back-up offers. Active listings are available for sale.
This listing information is up-to-date as of December 16, 2024. For the most current information, please contact Holly Hack, (530) 209-3782
