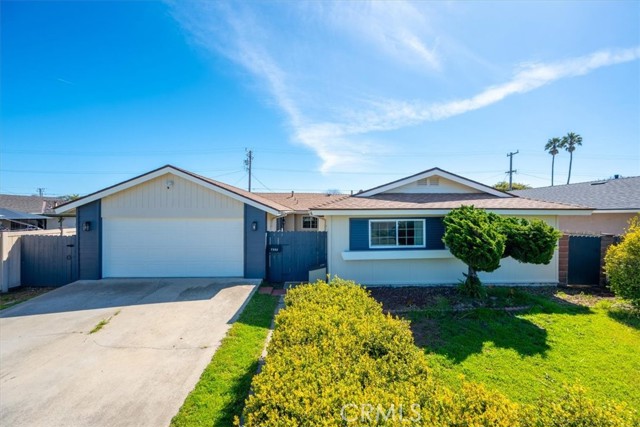1308 N a St, Lompoc, CA 93436
$570,000 Mortgage Calculator Sold on May 2, 2025 Single Family Residence
Property Details
About this Property
Welcome to this charming 3 bedroom, 2 bath home that offers both privacy and comfort in a serene setting. The property features a gated front entrance, ensuring a secluded atmosphere away from the rest of the world. As you enter, you'll be greeted by a spacious living room with a large sliding door that overlooks the backyard, offering eastern light throughout the day and creating a warm, airy ambiance. The beautiful archway opens the space to the dining area also open to the large kitchen with its own bar, plenty of cabinets and storage. There is also a pantry area with a window over the sink looking onto your private front courtyard waiting to be given your touch to create a peaceful atmosphere. The beautiful archways and style of the home provide a feeling of old world charm. Just adjacent to the kitchen and dining area is a spacious den opened up through an archway with recessed lighting and expansive windows, including a sliding door that spans nearly the entire wall, filling the room with natural light. For outdoor enthusiasts, the home offers backyard access via Two rooms plus an alleyway with ample room for a boat or small RV, perfect for those who enjoy adventure or need extra storage. The backyard also boasts fruit trees, including orange and lemon trees, providi
MLS Listing Information
MLS #
CRSC25063119
MLS Source
California Regional MLS
Interior Features
Bedrooms
Ground Floor Bedroom
Appliances
Other
Dining Room
Breakfast Bar, Dining "L"
Fireplace
Living Room
Flooring
Laminate
Laundry
In Laundry Room, Other
Cooling
None
Heating
Central Forced Air
Exterior Features
Roof
Shingle
Pool
None
Style
Contemporary
Parking, School, and Other Information
Garage/Parking
Garage, RV Access, Garage: 2 Car(s)
Elementary District
Lompoc Unified
High School District
Lompoc Unified
HOA Fee
$0
Neighborhood: Around This Home
Neighborhood: Local Demographics
Market Trends Charts
1308 N a St is a Single Family Residence in Lompoc, CA 93436. This 1,815 square foot property sits on a 6,098 Sq Ft Lot and features 3 bedrooms & 2 full bathrooms. It is currently priced at $570,000 and was built in 1963. This address can also be written as 1308 N a St, Lompoc, CA 93436.
©2025 California Regional MLS. All rights reserved. All data, including all measurements and calculations of area, is obtained from various sources and has not been, and will not be, verified by broker or MLS. All information should be independently reviewed and verified for accuracy. Properties may or may not be listed by the office/agent presenting the information. Information provided is for personal, non-commercial use by the viewer and may not be redistributed without explicit authorization from California Regional MLS.
Presently MLSListings.com displays Active, Contingent, Pending, and Recently Sold listings. Recently Sold listings are properties which were sold within the last three years. After that period listings are no longer displayed in MLSListings.com. Pending listings are properties under contract and no longer available for sale. Contingent listings are properties where there is an accepted offer, and seller may be seeking back-up offers. Active listings are available for sale.
This listing information is up-to-date as of May 05, 2025. For the most current information, please contact Irene Ryn, (805) 441-6367
