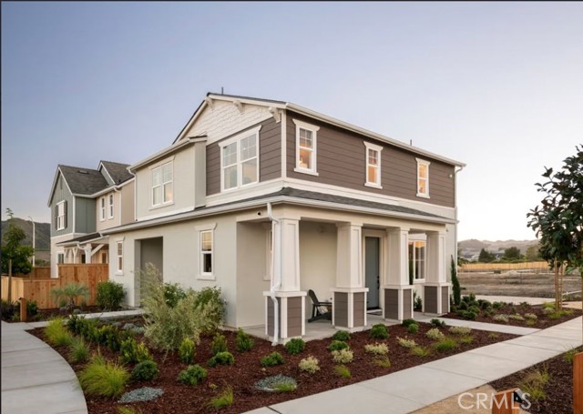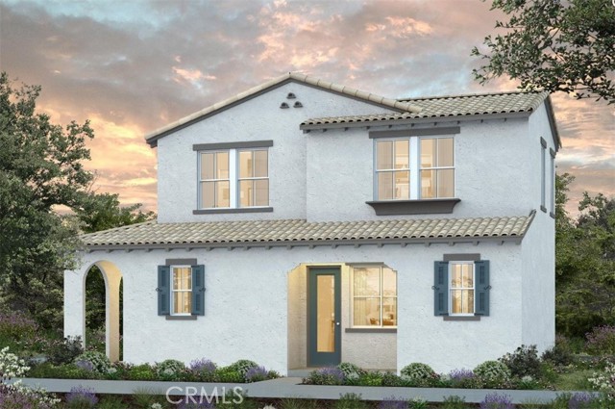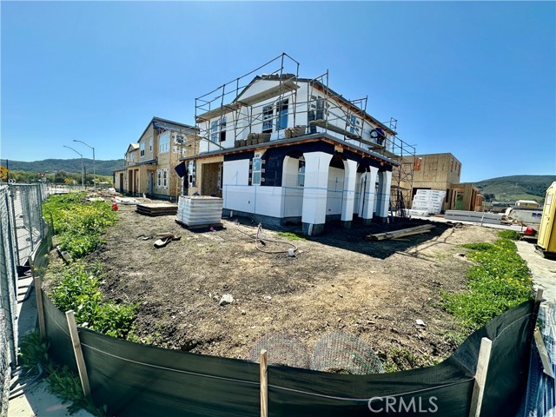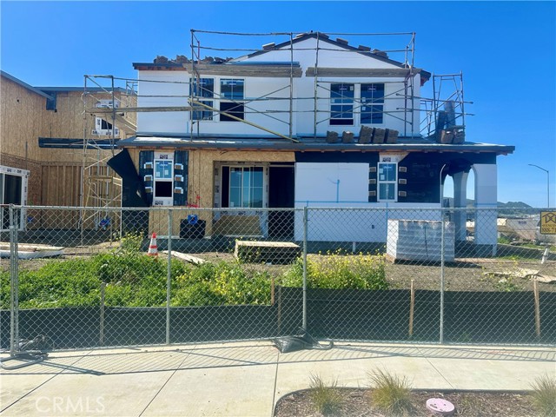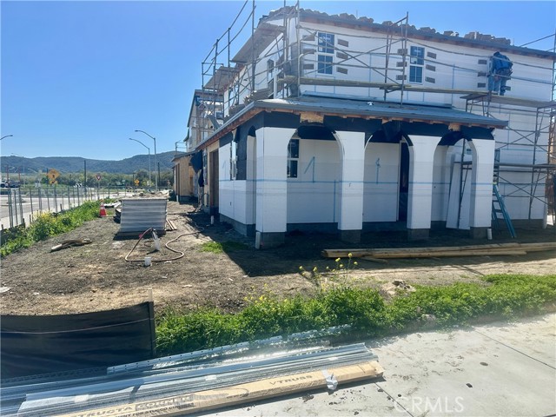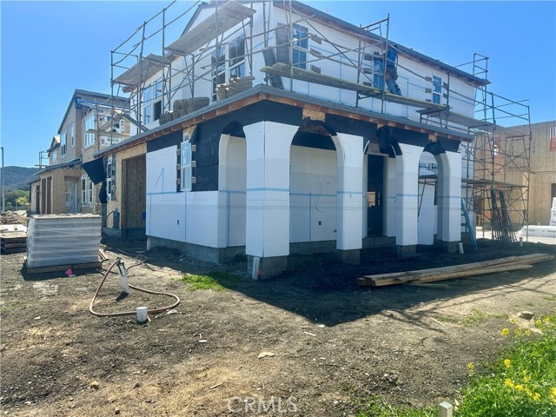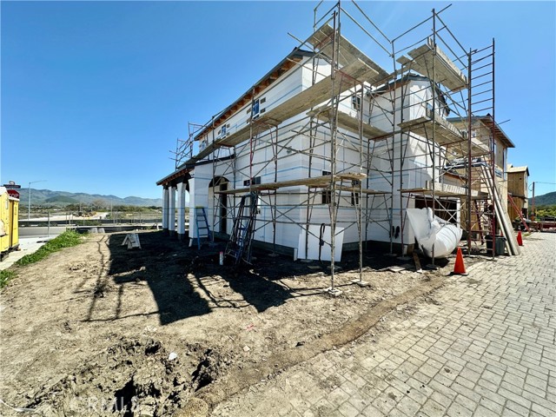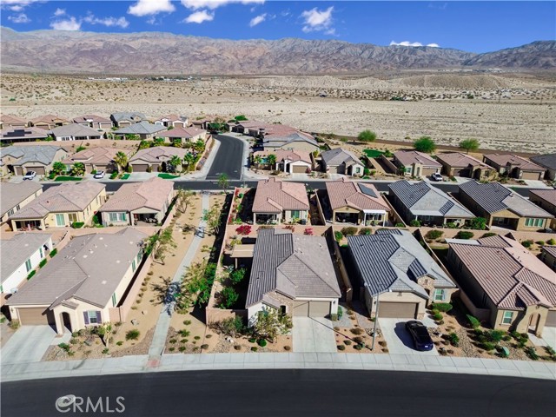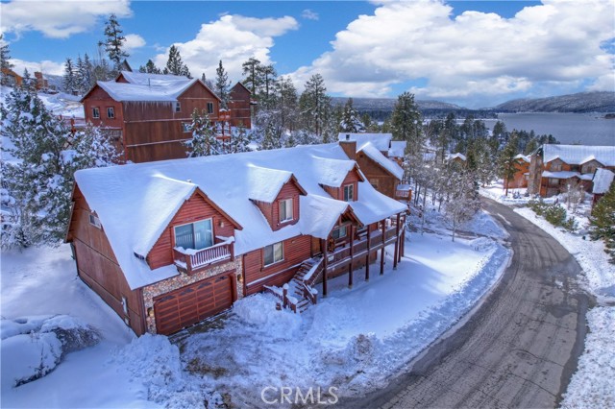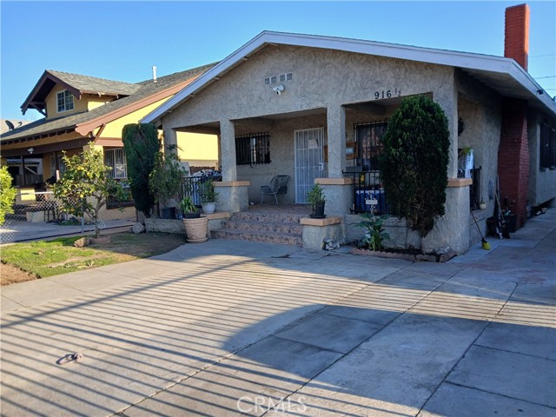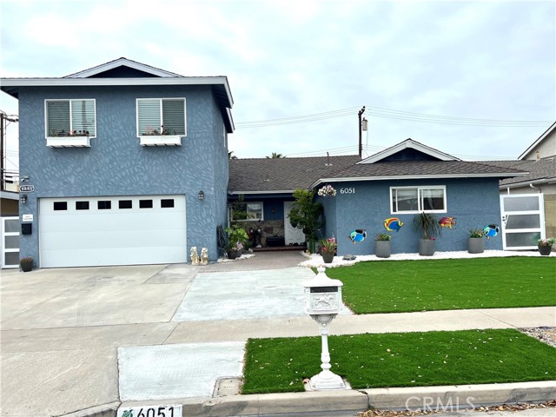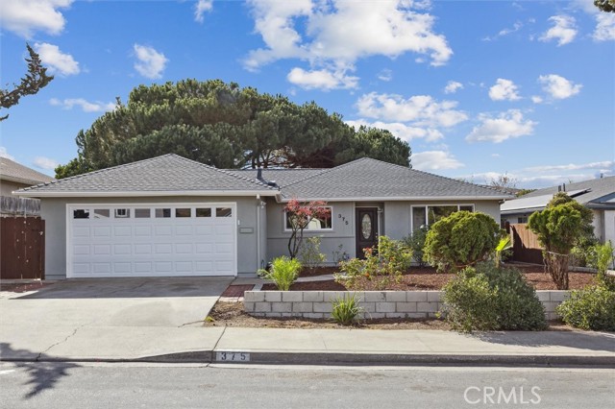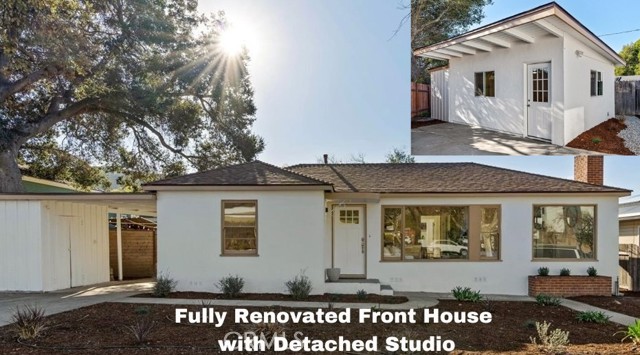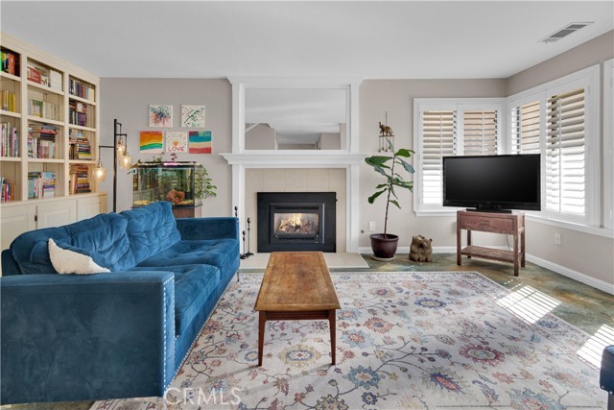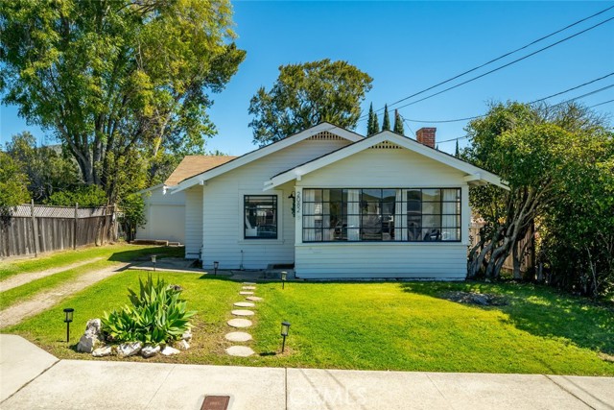195 Cessna Ct, San Luis Obispo, CA 93401
$989,964 Mortgage Calculator Active Single Family Residence
Property Details
About this Property
Introducing the Islay Plan 3 site# 240 at Avila Ranch, a spacious two-story home spanning 1,708 square feet that seamlessly blends functionality and comfort. As you walk in you are greeted by an expansive open concept of the great room, kitchen, and dining room. The kitchen thoughtfully planned with appliances, a pantry for storage, and large center island. The dining room is just off of the kitchen perfect for gatherings with friends and family. While the generous great room provides room for all. Upstairs, the Owner's Suite is the ideal retreat with a large walk-in closet and double sink vanity. Secondary bedrooms provide comfortable accommodations for guest. A well-placed bathroom serves these bedrooms, maintaining privacy and convenience. The practical design is further emphasized by the inclusion of a laundry room with a nearby storage closet, making household chores a breeze. The Islay Plan 3 at Avila Ranch is a home designed to meet the needs of modern living with style and functionality. Estimated moved in July-Aug 2025
Your path to home ownership starts here. Let us help you calculate your monthly costs.
MLS Listing Information
MLS #
CRSC25062651
MLS Source
California Regional MLS
Days on Site
6
Interior Features
Bedrooms
Other
Appliances
Dishwasher, Garbage Disposal, Oven - Electric, Oven Range - Electric
Fireplace
None
Laundry
Upper Floor
Cooling
Central Forced Air
Heating
Electric
Exterior Features
Foundation
Slab
Pool
None
Style
Bungalow
Parking, School, and Other Information
Garage/Parking
Garage, Garage: 2 Car(s)
Elementary District
San Luis Coastal Unified
High School District
San Luis Coastal Unified
HOA Fee
$45
HOA Fee Frequency
Monthly
Complex Amenities
Playground
School Ratings
Nearby Schools
| Schools | Type | Grades | Distance | Rating |
|---|---|---|---|---|
| Pacific Beach High School | public | 10-12 | 1.33 mi | |
| Smith (C. L.) Elementary School | public | K-6 | 1.79 mi | |
| Laguna Middle School | public | 7-8 | 2.18 mi | |
| Hawthorne Elementary School | public | K-6 | 2.22 mi | |
| Sinsheimer Elementary School | public | K-6 | 2.44 mi | |
| Peep - De'Groot - Prepare School | public | KG,1,2,3,4,5,6,7,8,9,10,11,12,AE | 3.07 mi | N/A |
| San Luis Coastal Usd Adult | public | UG | 3.07 mi | N/A |
| Los Ranchos Elementary School | public | K-6 | 3.16 mi | |
| San Luis Obispo High School | public | 9-12 | 3.23 mi | |
| Pacheco Elementary School | public | K-6 | 3.88 mi | |
| Teach Elementary School | public | 4-6 | 3.94 mi | |
| Bishop's Peak Elementary School | public | K-6 | 4.04 mi |
Neighborhood: Around This Home
Neighborhood: Local Demographics
Nearby Homes for Sale
195 Cessna Ct is a Single Family Residence in San Luis Obispo, CA 93401. This 1,708 square foot property sits on a 4,524 Sq Ft Lot and features 3 bedrooms & 2 full and 1 partial bathrooms. It is currently priced at $989,964 and was built in 2025. This address can also be written as 195 Cessna Ct, San Luis Obispo, CA 93401.
©2025 California Regional MLS. All rights reserved. All data, including all measurements and calculations of area, is obtained from various sources and has not been, and will not be, verified by broker or MLS. All information should be independently reviewed and verified for accuracy. Properties may or may not be listed by the office/agent presenting the information. Information provided is for personal, non-commercial use by the viewer and may not be redistributed without explicit authorization from California Regional MLS.
Presently MLSListings.com displays Active, Contingent, Pending, and Recently Sold listings. Recently Sold listings are properties which were sold within the last three years. After that period listings are no longer displayed in MLSListings.com. Pending listings are properties under contract and no longer available for sale. Contingent listings are properties where there is an accepted offer, and seller may be seeking back-up offers. Active listings are available for sale.
This listing information is up-to-date as of March 22, 2025. For the most current information, please contact Eric Silva, (559) 909-4481
