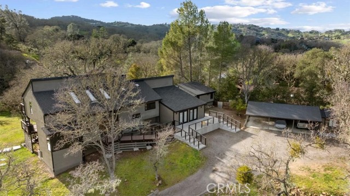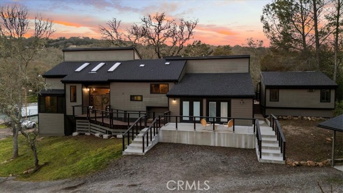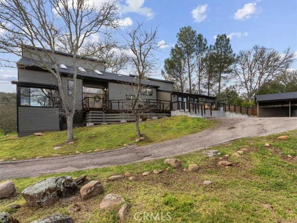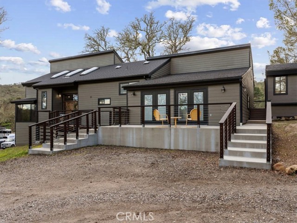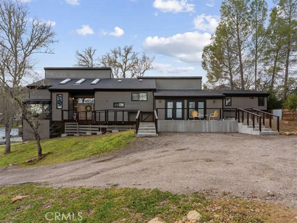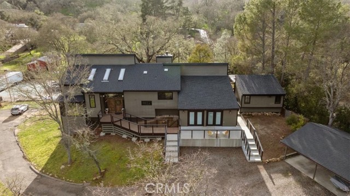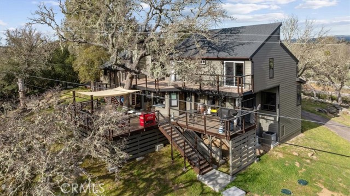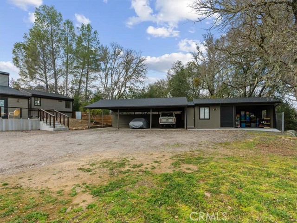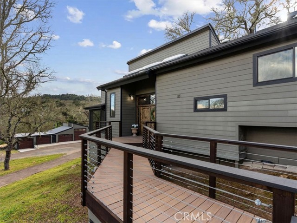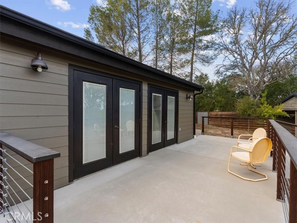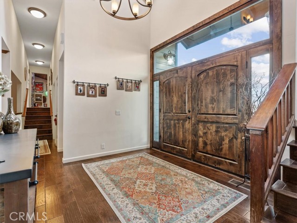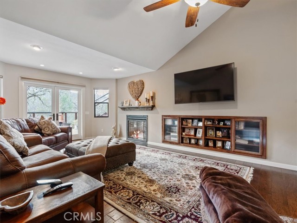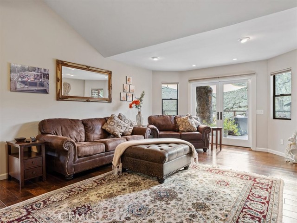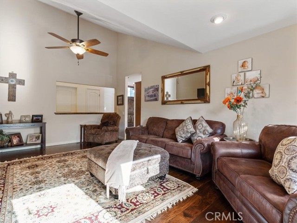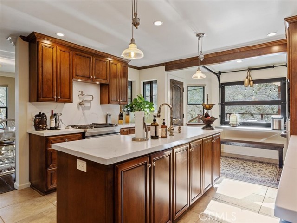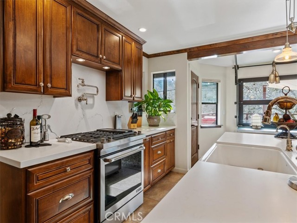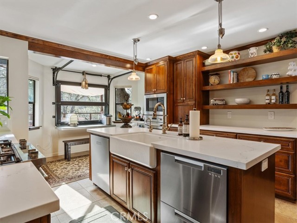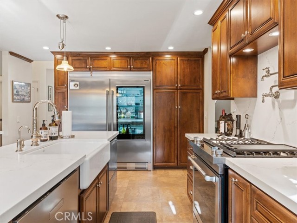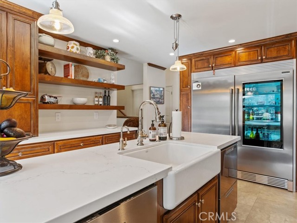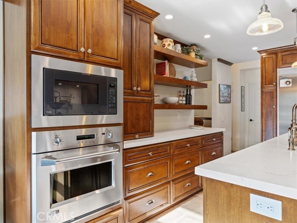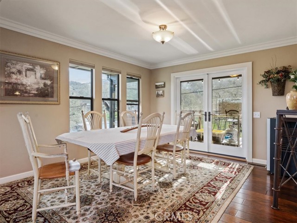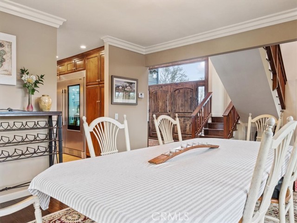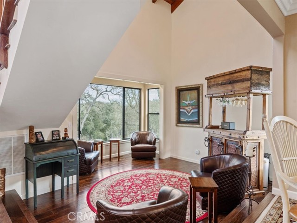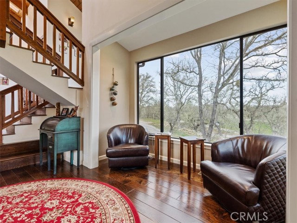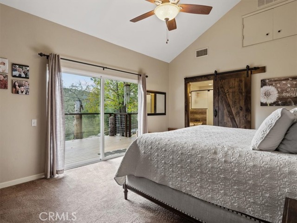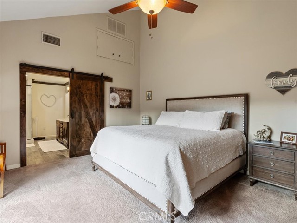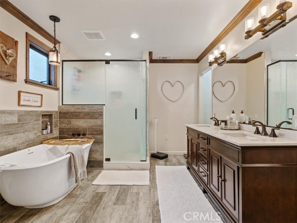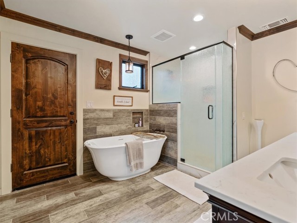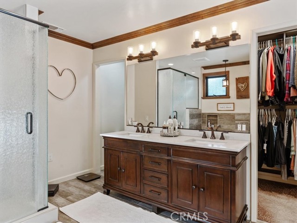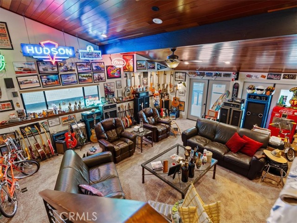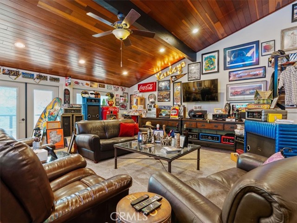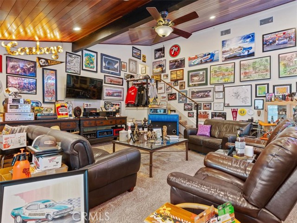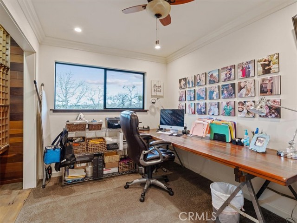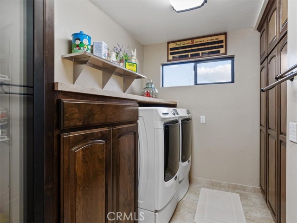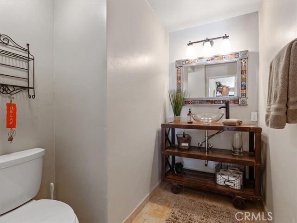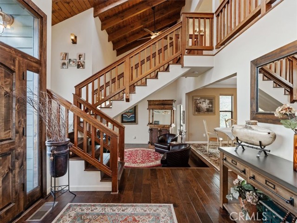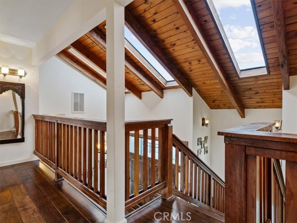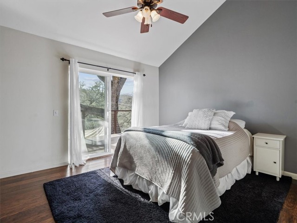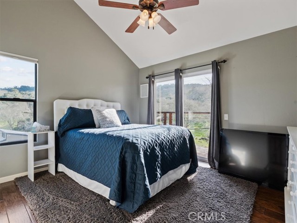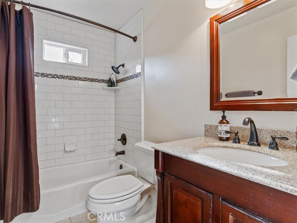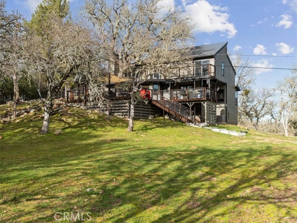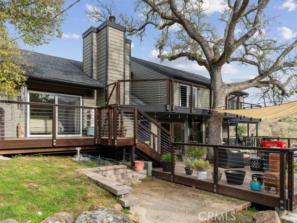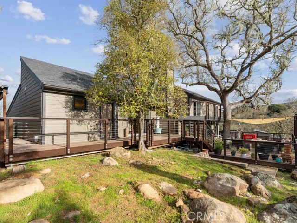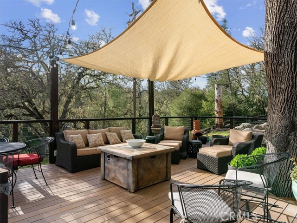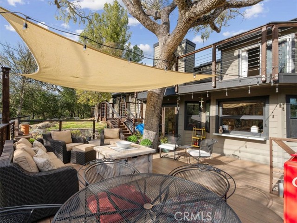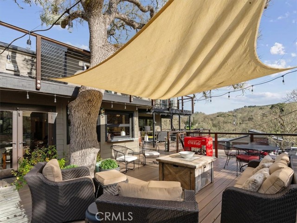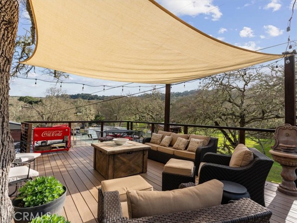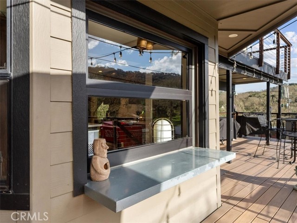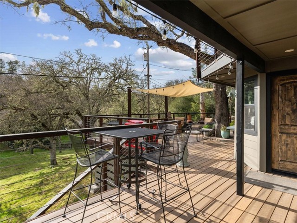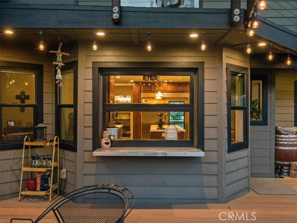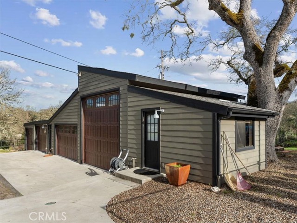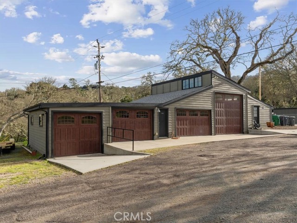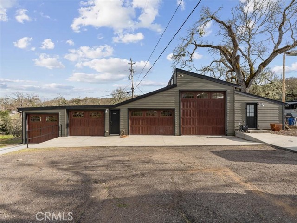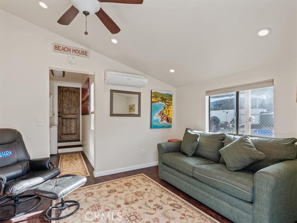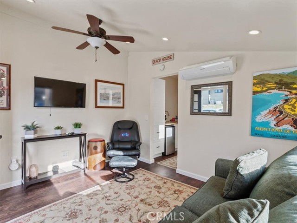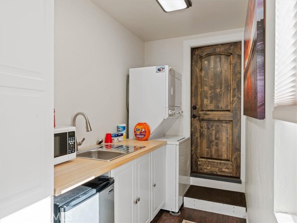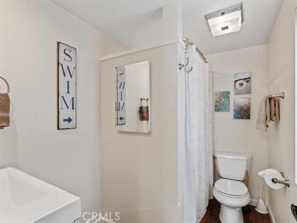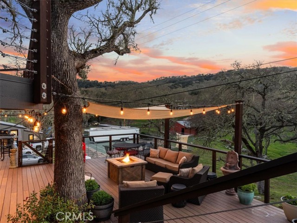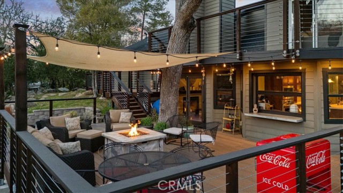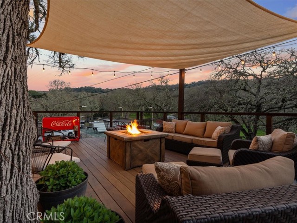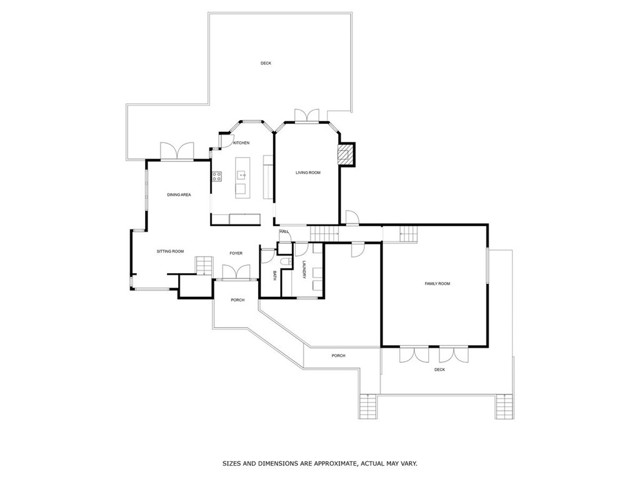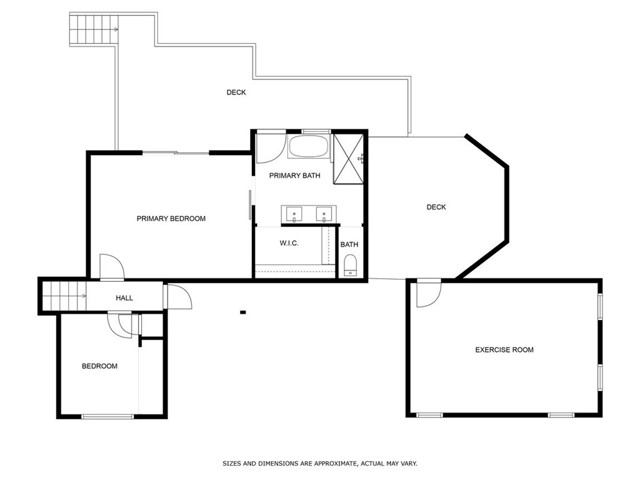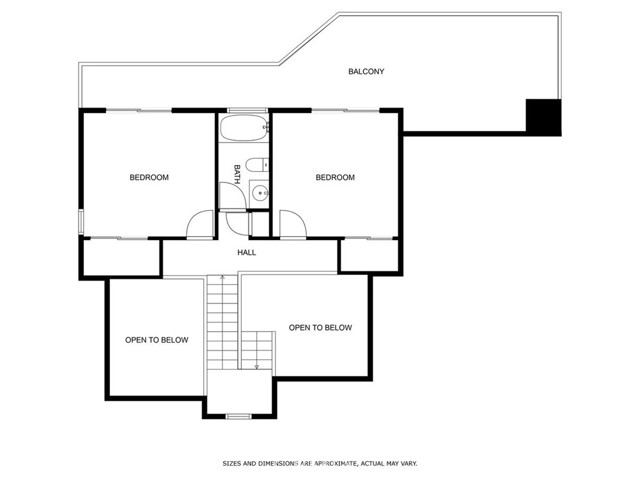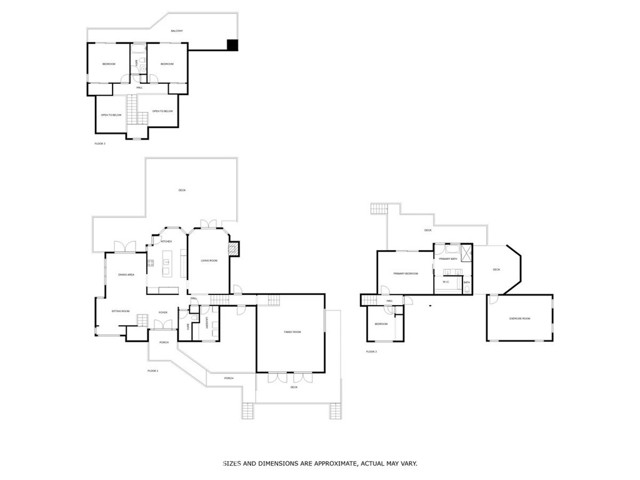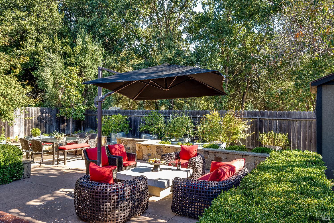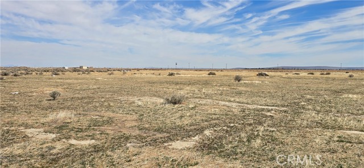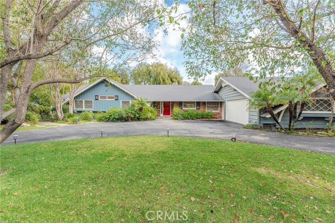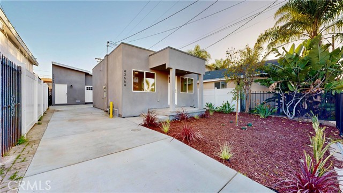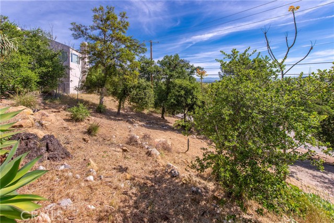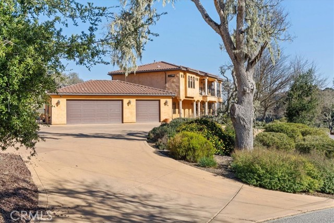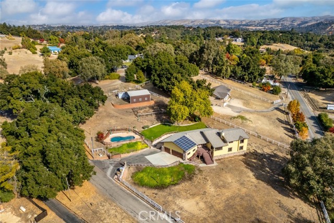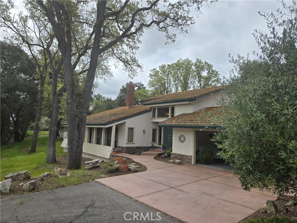8160 Los Osos Rd, Atascadero, CA 93422
$1,595,000 Mortgage Calculator Active Single Family Residence
Property Details
About this Property
Stunning 4-Bedroom Home on 2.33 Acres with Luxury Upgrades & Auto Enthusiast’s Dream Workshop. Set on 2.33 private acres in the sought-after Chandler Ranch community, this 2,993 sq. ft. home offers a seamless blend of luxury, comfort, and convenience. With four bedrooms and two and a half bathrooms, the residence is thoughtfully designed for both relaxed living and memorable entertaining. Inside, the gourmet kitchen impresses with quartz countertops, custom wood cabinetry, a high-end Jenn-Air gas range, dual ovens, a built-in side-by-side refrigerator and freezer, and not one but three dishwashers. A garage-style roll-up window opens directly to the backyard seating area, creating the perfect setup for indoor-outdoor entertaining. The primary suite is a true retreat, complete with a spa-inspired bath, dual vanities, a soaking tub, and a large walk-in closet. The oversized living room, currently used as a man cave, is easily convertible to a home theater or game room. The outdoor space is equally impressive. A large composite deck with classic wire railing overlooks a peaceful landscape of mature oak trees, native rock formations, and a seasonal creek. The home’s exterior features durable Hardi-Plank siding and is gated and fully fenced with classic oil pipe, providing both style
Your path to home ownership starts here. Let us help you calculate your monthly costs.
MLS Listing Information
MLS #
CRSC25043912
MLS Source
California Regional MLS
Days on Site
58
Interior Features
Kitchen
Other, Pantry
Appliances
Dishwasher, Freezer, Garbage Disposal, Ice Maker, Microwave, Other, Oven - Double, Oven - Self Cleaning, Oven Range - Gas, Refrigerator, Dryer, Washer
Dining Room
Formal Dining Room, In Kitchen
Family Room
Other
Fireplace
Gas Burning, Living Room
Flooring
Laminate
Laundry
Other
Cooling
Ceiling Fan, Central Forced Air, Other
Heating
Fireplace, Forced Air, Propane
Exterior Features
Roof
Shingle
Pool
None
Parking, School, and Other Information
Garage/Parking
Detached, Gate/Door Opener, Other, Garage: 4 Car(s)
Elementary District
Atascadero Unified
High School District
Atascadero Unified
Water
Other
HOA Fee
$0
Zoning
RS
School Ratings
Nearby Schools
| Schools | Type | Grades | Distance | Rating |
|---|---|---|---|---|
| San Gabriel Elementary School | public | K-5 | 0.68 mi | |
| Santa Rosa Road Academic Academy | public | K-5 | 1.52 mi | |
| Atascadero High School | public | 9-12 | 2.07 mi | |
| Atascadero Choices in Education Academy (ACE) | public | 9-12 | 2.33 mi | |
| Paloma Creek High | public | 9-12 | 2.33 mi | |
| Atascadero Middle School | public | 6-8 | 2.54 mi | |
| Fine Arts Academy | public | 4-8 | 2.62 mi | |
| Monterey Road Elementary School | public | K-5 | 3.11 mi | |
| San Benito Elementary School | public | K-5 | 4.09 mi |
Neighborhood: Around This Home
Neighborhood: Local Demographics
Market Trends Charts
Nearby Homes for Sale
8160 Los Osos Rd is a Single Family Residence in Atascadero, CA 93422. This 2,993 square foot property sits on a 2.33 Acres Lot and features 4 bedrooms & 2 full and 1 partial bathrooms. It is currently priced at $1,595,000 and was built in 1977. This address can also be written as 8160 Los Osos Rd, Atascadero, CA 93422.
©2025 California Regional MLS. All rights reserved. All data, including all measurements and calculations of area, is obtained from various sources and has not been, and will not be, verified by broker or MLS. All information should be independently reviewed and verified for accuracy. Properties may or may not be listed by the office/agent presenting the information. Information provided is for personal, non-commercial use by the viewer and may not be redistributed without explicit authorization from California Regional MLS.
Presently MLSListings.com displays Active, Contingent, Pending, and Recently Sold listings. Recently Sold listings are properties which were sold within the last three years. After that period listings are no longer displayed in MLSListings.com. Pending listings are properties under contract and no longer available for sale. Contingent listings are properties where there is an accepted offer, and seller may be seeking back-up offers. Active listings are available for sale.
This listing information is up-to-date as of April 24, 2025. For the most current information, please contact Donald Hudson, (805) 704-2522
