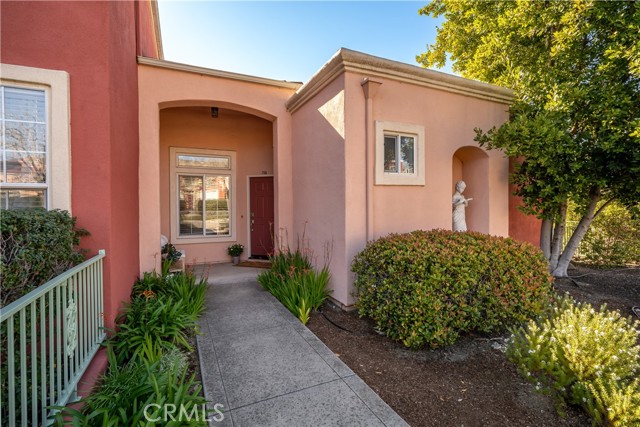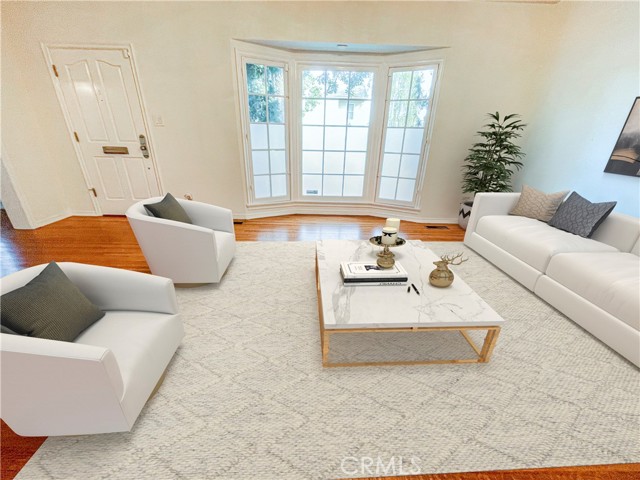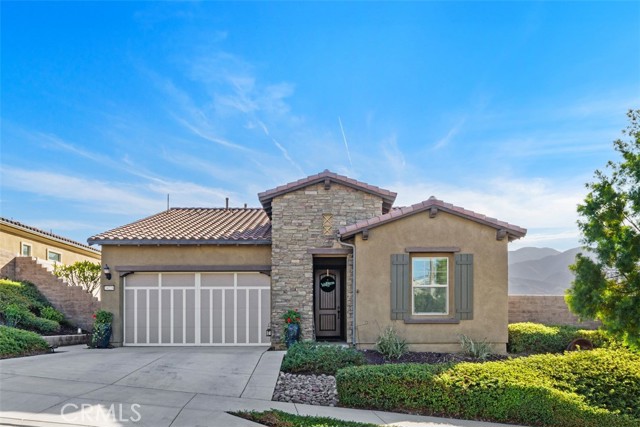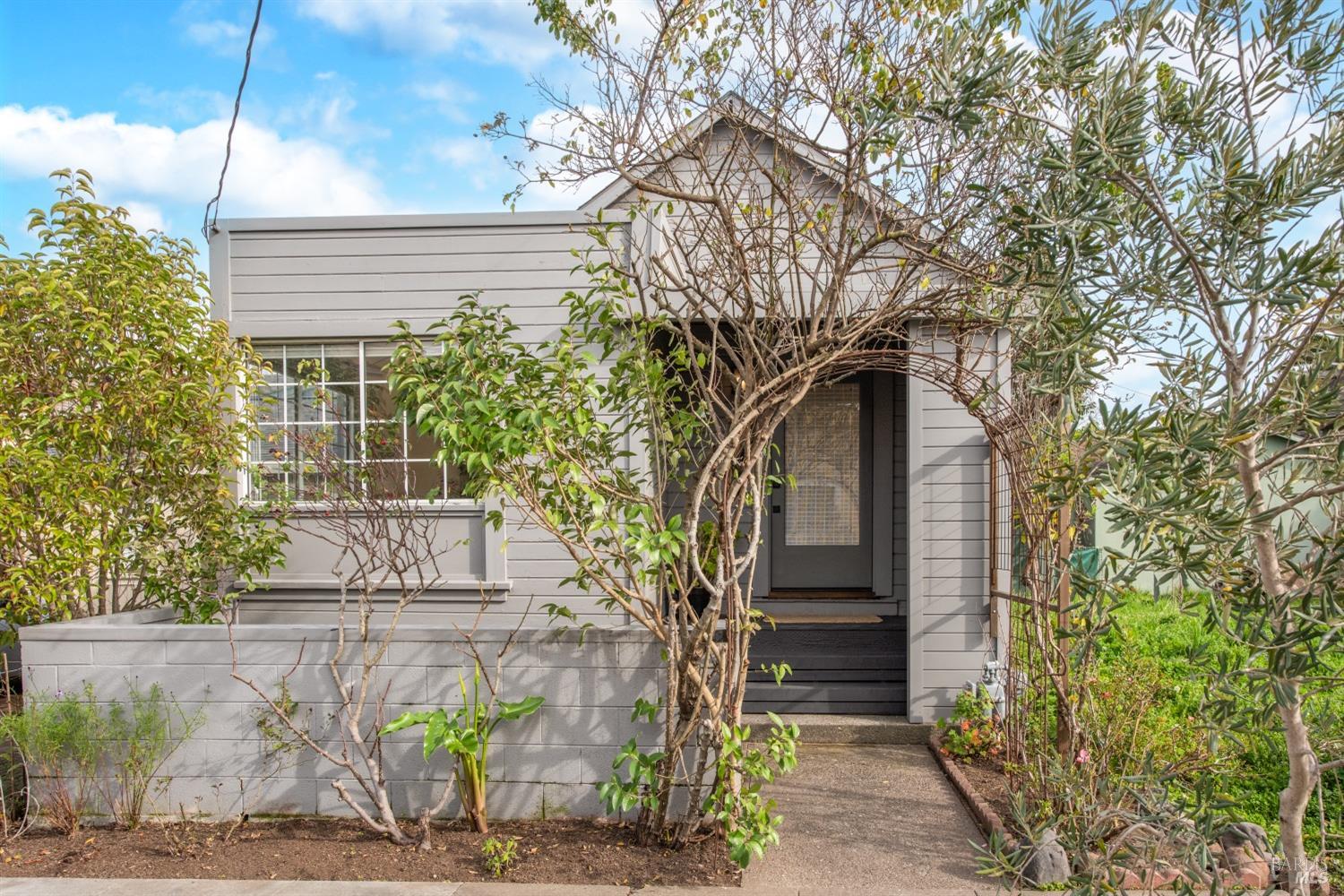755 Lawrence Dr, San Luis Obispo, CA 93401
$750,000 Mortgage Calculator Sold on Mar 24, 2025 Condominium
Property Details
About this Property
This charming 2-bedroom, 2-bathroom, single-level home offers the perfect blend of style, comfort, and convenience. A unique find, with an extra-large private fenced patio and a covered front porch sitting area providing ample outdoor space to relax or entertain, enjoying the amazing central coast weather. Tall ceilings, sky lights, and large windows, flood the home with natural light giving it a light airy feel, while the fireplace adds the cozy factor. The main living area has an open floor plan, with the kitchen, dining, and living room areas all beautifully in view of each other. The living room with its cozy gas fireplace, is only separated from the private hedge lined patio, by large glass sliding doors, offering seamless indoor-outdoor living. The well-appointed kitchen features white countertops and stainless-steel appliances, including a 5-burner gas stove, oven, dishwasher, microwave, and refrigerator complete with a water and ice dispenser. The breakfast bar provides a place for chatting with the cook or enjoying a quick bite, while the adjacent dining area offers a great space for more formal meals or game nights. There are 2 bedrooms, both offer serene views of the patio, which is adorned with a privacy hedge and a raised garden bed. The primary suite i
Your path to home ownership starts here. Let us help you calculate your monthly costs.
MLS Listing Information
MLS #
CRSC25042993
MLS Source
California Regional MLS
Interior Features
Bedrooms
Ground Floor Bedroom, Primary Suite/Retreat
Kitchen
Other
Appliances
Dishwasher, Microwave, Other, Oven - Gas, Refrigerator, Dryer, Washer
Dining Room
Breakfast Bar, Formal Dining Room
Fireplace
Other Location
Flooring
Laminate
Laundry
In Laundry Room, Other
Cooling
Ceiling Fan, None
Exterior Features
Pool
None
Parking, School, and Other Information
Garage/Parking
Garage, Garage: 1 Car(s)
Elementary District
San Luis Coastal Unified
High School District
San Luis Coastal Unified
HOA Fee
$420
HOA Fee Frequency
Monthly
Zoning
R3
School Ratings
Nearby Schools
| Schools | Type | Grades | Distance | Rating |
|---|---|---|---|---|
| Sinsheimer Elementary School | public | K-6 | 0.42 mi | |
| Hawthorne Elementary School | public | K-6 | 0.63 mi | |
| Peep - De'Groot - Prepare School | public | KG,1,2,3,4,5,6,7,8,9,10,11,12,AE | 1.15 mi | N/A |
| San Luis Coastal Usd Adult | public | UG | 1.15 mi | N/A |
| San Luis Obispo High School | public | 9-12 | 1.34 mi | |
| Teach Elementary School | public | 4-6 | 2.14 mi | |
| Smith (C. L.) Elementary School | public | K-6 | 2.16 mi | |
| Pacific Beach High School | public | 10-12 | 2.19 mi | |
| Laguna Middle School | public | 7-8 | 2.58 mi | |
| Pacheco Elementary School | public | K-6 | 2.59 mi | |
| Bishop's Peak Elementary School | public | K-6 | 2.99 mi | |
| Los Ranchos Elementary School | public | K-6 | 3.54 mi |
Neighborhood: Around This Home
Neighborhood: Local Demographics
755 Lawrence Dr is a Condominium in San Luis Obispo, CA 93401. This 1,147 square foot property sits on a 2,529 Sq Ft Lot and features 2 bedrooms & 2 full bathrooms. It is currently priced at $750,000 and was built in 2000. This address can also be written as 755 Lawrence Dr, San Luis Obispo, CA 93401.
©2025 California Regional MLS. All rights reserved. All data, including all measurements and calculations of area, is obtained from various sources and has not been, and will not be, verified by broker or MLS. All information should be independently reviewed and verified for accuracy. Properties may or may not be listed by the office/agent presenting the information. Information provided is for personal, non-commercial use by the viewer and may not be redistributed without explicit authorization from California Regional MLS.
Presently MLSListings.com displays Active, Contingent, Pending, and Recently Sold listings. Recently Sold listings are properties which were sold within the last three years. After that period listings are no longer displayed in MLSListings.com. Pending listings are properties under contract and no longer available for sale. Contingent listings are properties where there is an accepted offer, and seller may be seeking back-up offers. Active listings are available for sale.
This listing information is up-to-date as of March 27, 2025. For the most current information, please contact Dawn Goonetilleke, (805) 549-7570



