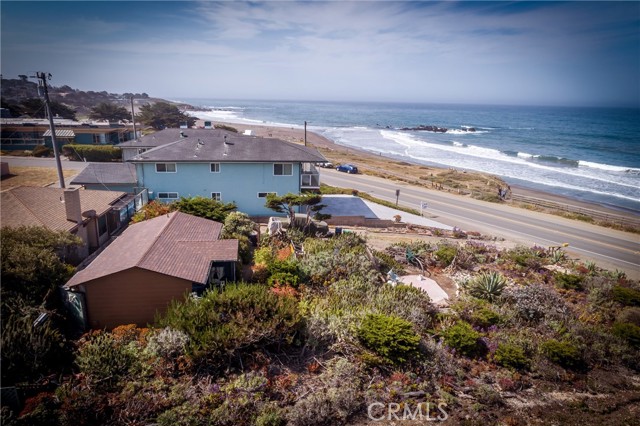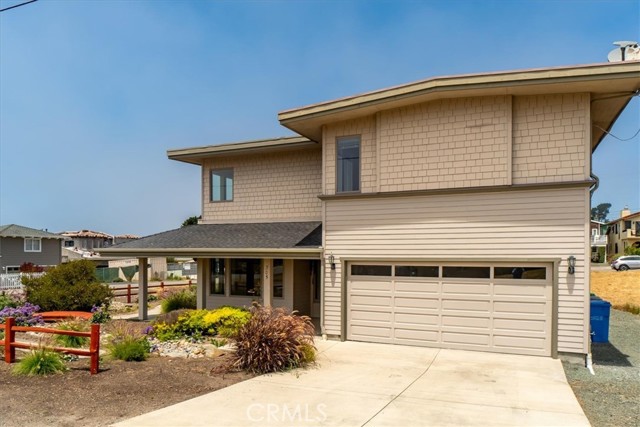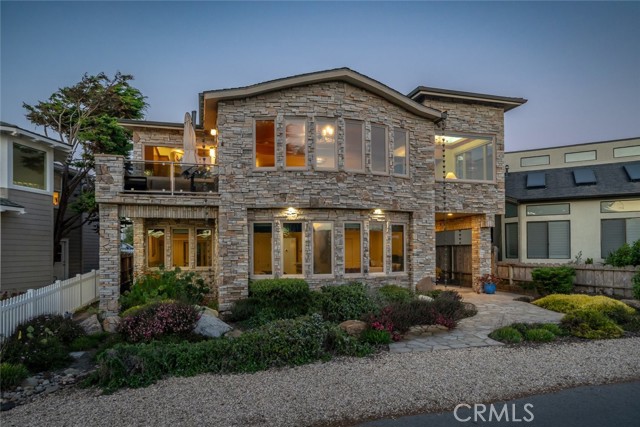Property Details
About this Property
Overlooking the ocean on Cambria’s prestigious Marine Terrace, 2028 Sherwood offers a luxurious and serene living experience, enhanced by a recent, impeccable update. With panoramic blue ocean views as its backdrop, this stunning home features an open floor plan, accentuated by exquisite Azurite stone counters and floors throughout. New windows and exterior stucco add to the modern beach vibe while ensuring easy maintenance. The home offers 3 bedrooms, 3 bathrooms, and two expansive decks for ultimate relaxation. The spacious living area boasts two sitting areas, including one with a cozy fireplace. The kitchen is a culinary dream, complete with stunning Azurite countertops, stainless steel appliances, a pantry, and breakfast bar. The primary suite enjoys ocean views, a sitting area, and a walk-in closet, while the guest rooms, located downstairs, provide privacy and direct access to the beautifully landscaped backyard with artificial turf and a relaxing spa. Enjoy stunning sunsets from the front deck or fire up the BBQ on the rear deck after a day exploring the nature trails and tidepools. The two-car garage features marble floors, extensive cabinetry, and a stylish door allowing light without sacrificing privacy. Additional highlights include vaulted ceilings, a concrete tile
Your path to home ownership starts here. Let us help you calculate your monthly costs.
MLS Listing Information
MLS #
CRSC25040676
MLS Source
California Regional MLS
Days on Site
81
Interior Features
Bedrooms
Ground Floor Bedroom
Kitchen
Pantry
Appliances
Dishwasher, Garbage Disposal, Hood Over Range, Microwave, Oven - Gas, Oven Range - Gas
Dining Room
Breakfast Bar
Fireplace
Living Room
Laundry
In Laundry Room
Cooling
Ceiling Fan, None
Heating
Fireplace, Forced Air, Gas
Exterior Features
Roof
Concrete, Tile
Foundation
Slab
Pool
None
Parking, School, and Other Information
Garage/Parking
Garage, Other, Garage: 2 Car(s)
Elementary District
Coast Unified
High School District
Coast Unified
HOA Fee
$0
Zoning
RSF
Contact Information
Listing Agent
Kellie Williams
Coldwell Banker Kellie & Assoc
License #: 01200642
Phone: (805) 235-6754
Co-Listing Agent
Tim Allen
Coldwell Banker Realty
License #: 00891159
Phone: (831) 214-1990
School Ratings
Nearby Schools
| Schools | Type | Grades | Distance | Rating |
|---|---|---|---|---|
| Cambria Grammar | public | K-5 | 1.46 mi | |
| Santa Lucia Middle School | public | 6-8 | 1.56 mi | |
| Leffingwell High (Continuation) School | public | 9-12 | 2.13 mi | N/A |
| Coast Union High School | public | 9-12 | 2.27 mi |
Neighborhood: Around This Home
Neighborhood: Local Demographics
Nearby Homes for Sale
2028 Sherwood Dr is a Single Family Residence in Cambria, CA 93428. This 1,807 square foot property sits on a 3,900 Sq Ft Lot and features 3 bedrooms & 2 full and 1 partial bathrooms. It is currently priced at $2,290,000 and was built in 1994. This address can also be written as 2028 Sherwood Dr, Cambria, CA 93428.
©2025 California Regional MLS. All rights reserved. All data, including all measurements and calculations of area, is obtained from various sources and has not been, and will not be, verified by broker or MLS. All information should be independently reviewed and verified for accuracy. Properties may or may not be listed by the office/agent presenting the information. Information provided is for personal, non-commercial use by the viewer and may not be redistributed without explicit authorization from California Regional MLS.
Presently MLSListings.com displays Active, Contingent, Pending, and Recently Sold listings. Recently Sold listings are properties which were sold within the last three years. After that period listings are no longer displayed in MLSListings.com. Pending listings are properties under contract and no longer available for sale. Contingent listings are properties where there is an accepted offer, and seller may be seeking back-up offers. Active listings are available for sale.
This listing information is up-to-date as of March 30, 2025. For the most current information, please contact Kellie Williams, (805) 235-6754


