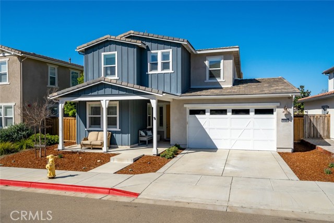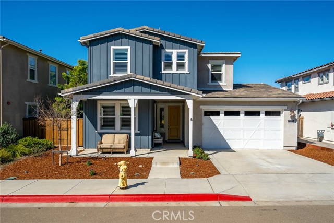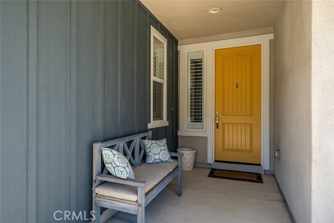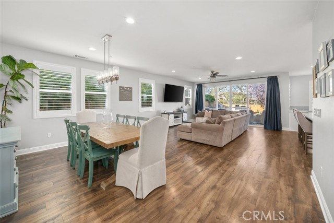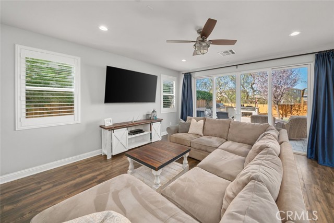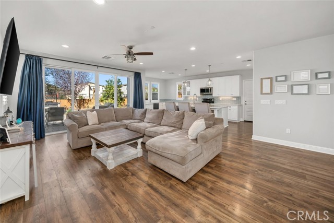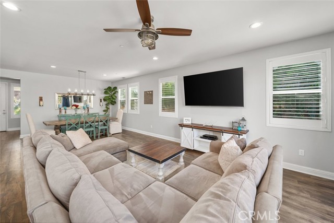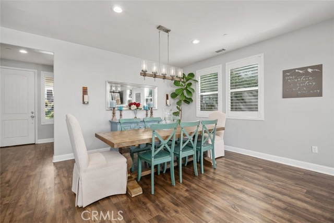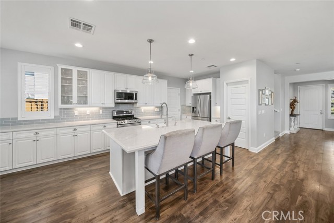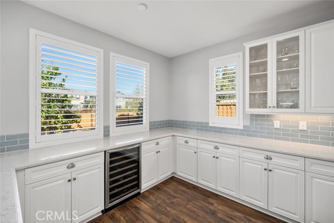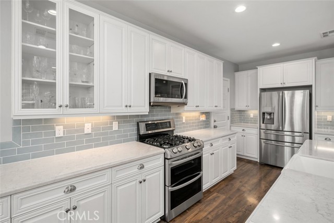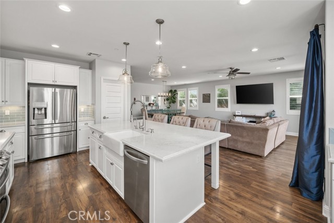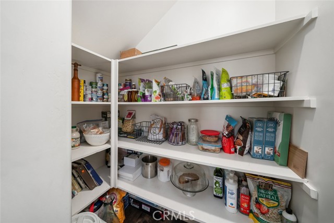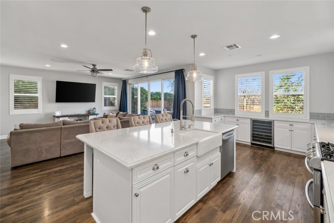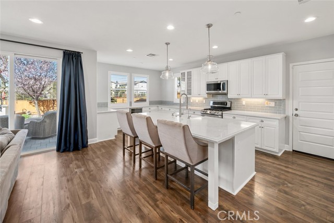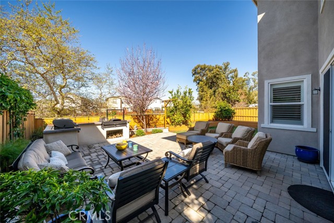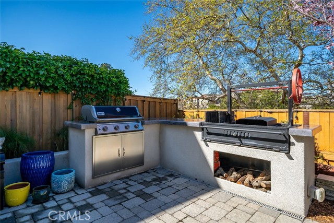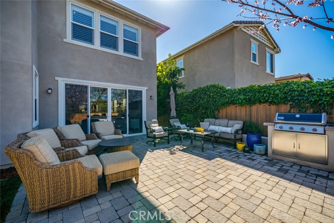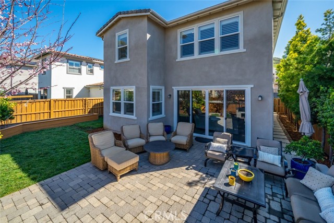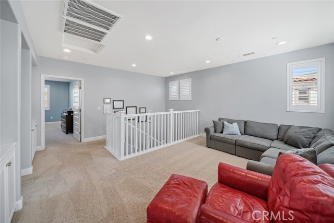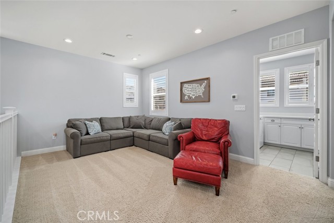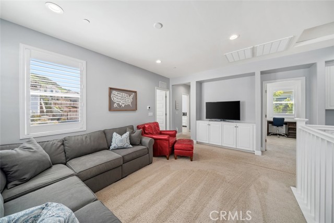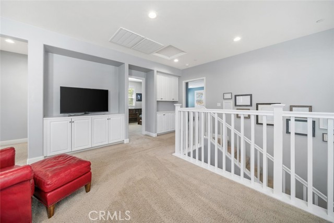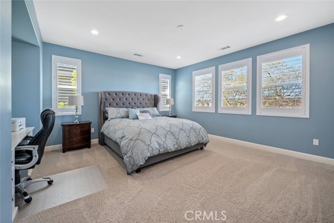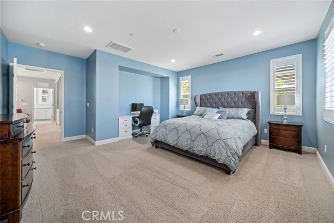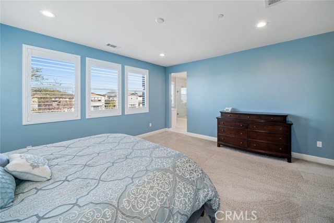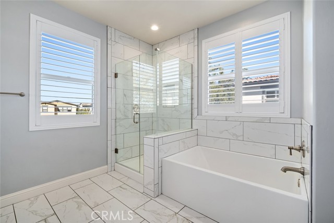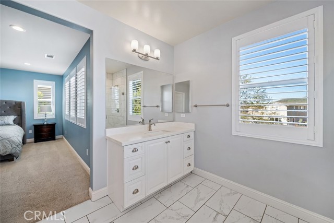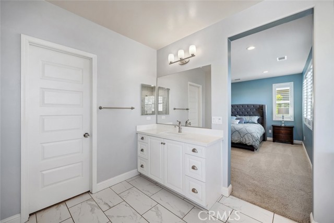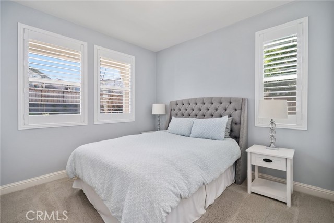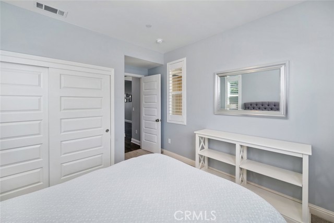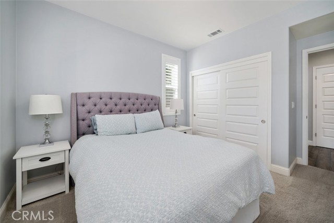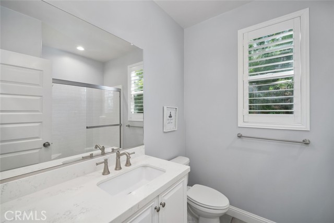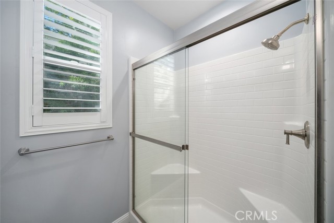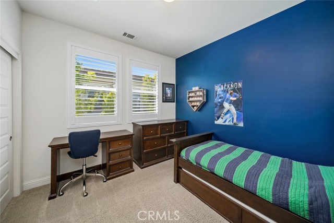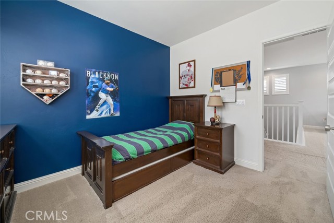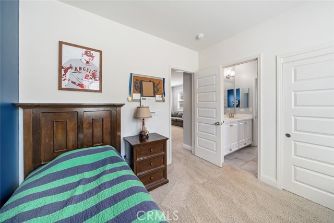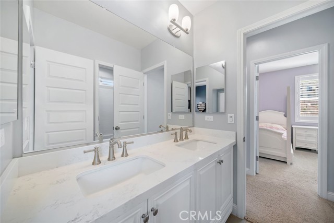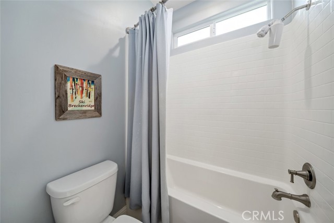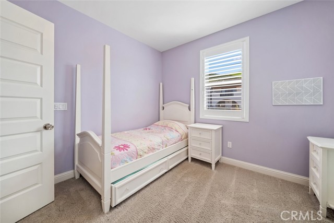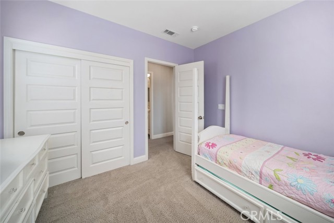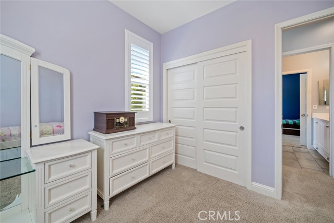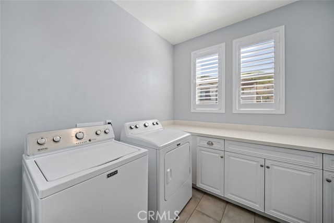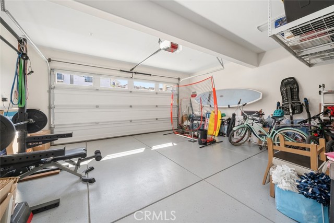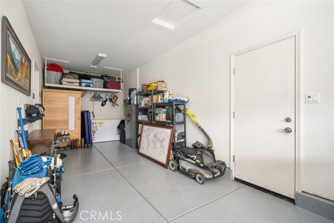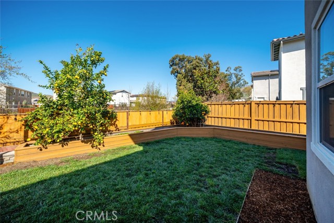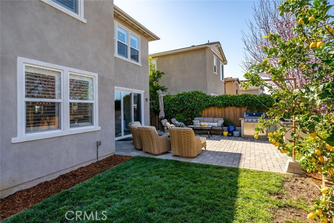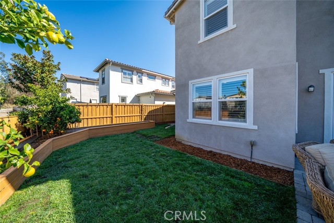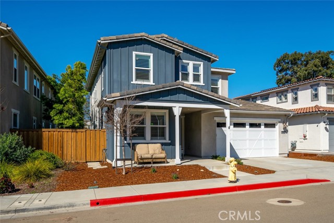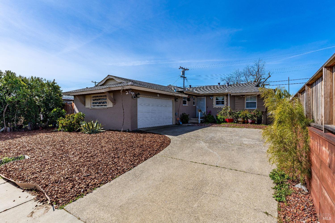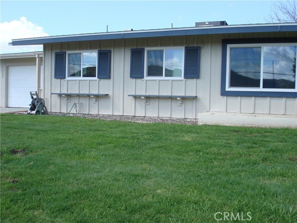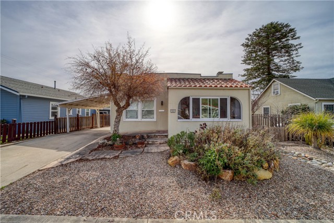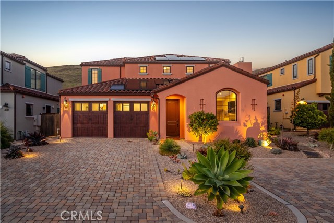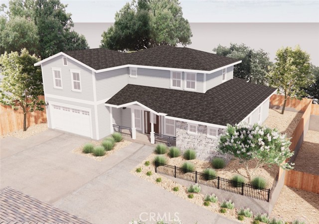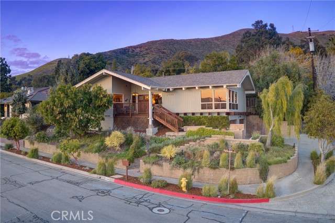1150 Twin Creek Rd, San Luis Obispo, CA 93401
$1,650,000 Mortgage Calculator Pending Single Family Residence
Property Details
About this Property
Nestled in the Righetti Ranch neighborhood, this exceptional four-bedroom, three-bathroom residence offers 2,537 sq. ft. of refined living space, blending modern elegance with effortless comfort. Thoughtfully designed with custom upgrades and high-end finishes, this home stands out with its attention to detail and superior craftsmanship. At its heart, the expansive kitchen features a sprawling island, wrap-around cabinetry, a built-in wine cooler, and sleek countertops, perfect for both everyday living and entertaining. The open-concept design flows seamlessly into the dining and living areas, where natural light enhances the inviting ambiance. Upgraded baseboards, plantation shutters, and custom paint add to the home's polished aesthetic. A well-appointed guest bedroom and full bath on the main level provide privacy and convenience. Upstairs, the primary suite is a true retreat, offering a generous walk-in closet and a spa-inspired ensuite with dual vanities, a soaking tub, and a walk-in shower. Two additional guest bedrooms, a laundry room, and a versatile loft-style space complete the upper level, providing endless possibilities for a media room, home office, or lounge. Designed for effortless indoor-outdoor living, the backyard is a private oasis with a beautifully p
Your path to home ownership starts here. Let us help you calculate your monthly costs.
MLS Listing Information
MLS #
CRSC25032353
MLS Source
California Regional MLS
Interior Features
Bedrooms
Ground Floor Bedroom, Primary Suite/Retreat
Kitchen
Pantry
Appliances
Dishwasher, Garbage Disposal, Microwave, Other, Oven Range - Gas
Dining Room
Breakfast Nook
Fireplace
None
Laundry
Other, Upper Floor
Cooling
Ceiling Fan, Central Forced Air
Heating
Forced Air
Exterior Features
Roof
Shingle
Foundation
Slab
Pool
None
Style
Craftsman
Parking, School, and Other Information
Garage/Parking
Garage, Other, Garage: 3 Car(s)
Elementary District
San Luis Coastal Unified
High School District
San Luis Coastal Unified
HOA Fee
$131
HOA Fee Frequency
Monthly
Complex Amenities
Other
School Ratings
Nearby Schools
| Schools | Type | Grades | Distance | Rating |
|---|---|---|---|---|
| Sinsheimer Elementary School | public | K-6 | 1.18 mi | |
| Hawthorne Elementary School | public | K-6 | 1.80 mi | |
| San Luis Coastal Usd Adult | public | UG | 2.07 mi | N/A |
| Peep - De'Groot - Prepare School | public | KG,1,2,3,4,5,6,7,8,9,10,11,12,AE | 2.07 mi | N/A |
| San Luis Obispo High School | public | 9-12 | 2.27 mi | |
| Los Ranchos Elementary School | public | K-6 | 2.48 mi | |
| Pacific Beach High School | public | 10-12 | 2.95 mi | |
| Teach Elementary School | public | 4-6 | 3.07 mi | |
| Smith (C. L.) Elementary School | public | K-6 | 3.09 mi | |
| Laguna Middle School | public | 7-8 | 3.54 mi | |
| Pacheco Elementary School | public | K-6 | 3.72 mi | |
| Bishop's Peak Elementary School | public | K-6 | 4.15 mi |
Neighborhood: Around This Home
Neighborhood: Local Demographics
Nearby Homes for Sale
1150 Twin Creek Rd is a Single Family Residence in San Luis Obispo, CA 93401. This 2,537 square foot property sits on a 4,845 Sq Ft Lot and features 4 bedrooms & 3 full bathrooms. It is currently priced at $1,650,000 and was built in 2019. This address can also be written as 1150 Twin Creek Rd, San Luis Obispo, CA 93401.
©2025 California Regional MLS. All rights reserved. All data, including all measurements and calculations of area, is obtained from various sources and has not been, and will not be, verified by broker or MLS. All information should be independently reviewed and verified for accuracy. Properties may or may not be listed by the office/agent presenting the information. Information provided is for personal, non-commercial use by the viewer and may not be redistributed without explicit authorization from California Regional MLS.
Presently MLSListings.com displays Active, Contingent, Pending, and Recently Sold listings. Recently Sold listings are properties which were sold within the last three years. After that period listings are no longer displayed in MLSListings.com. Pending listings are properties under contract and no longer available for sale. Contingent listings are properties where there is an accepted offer, and seller may be seeking back-up offers. Active listings are available for sale.
This listing information is up-to-date as of March 25, 2025. For the most current information, please contact Lindsey Harn
