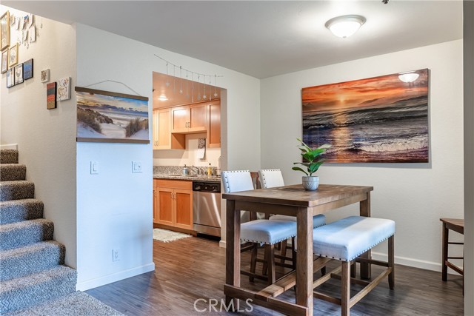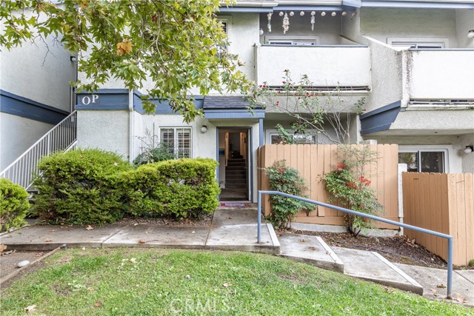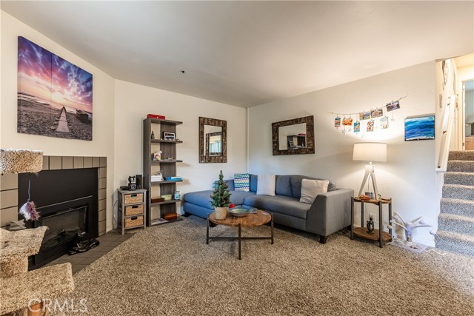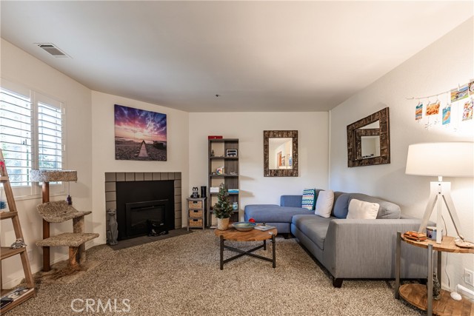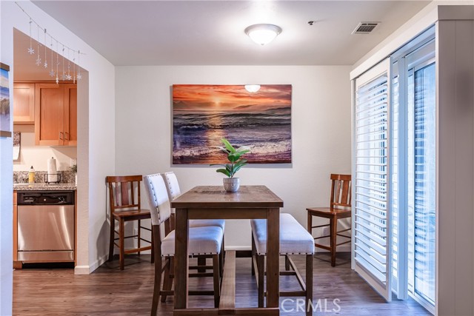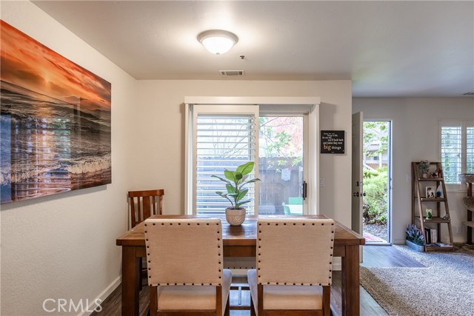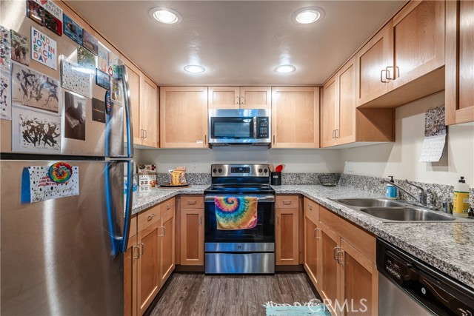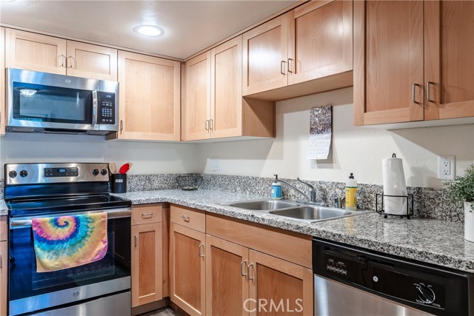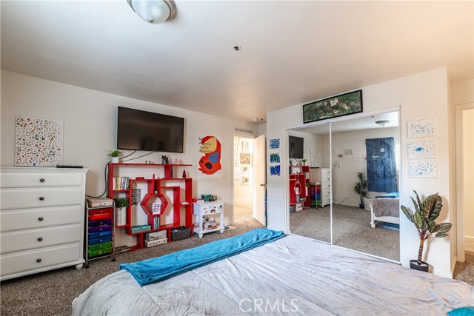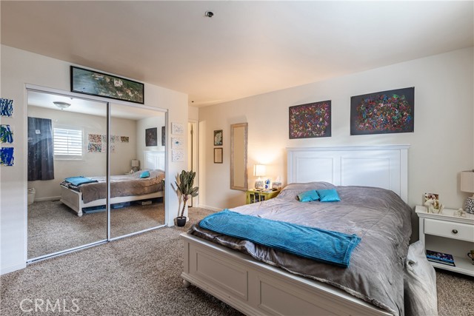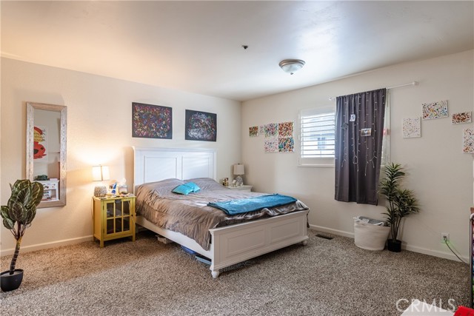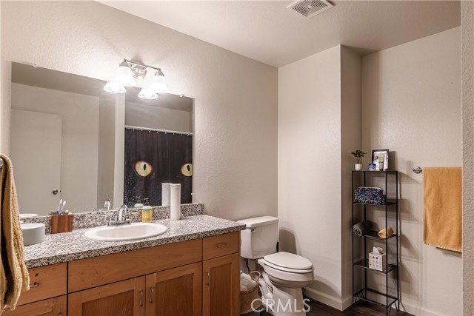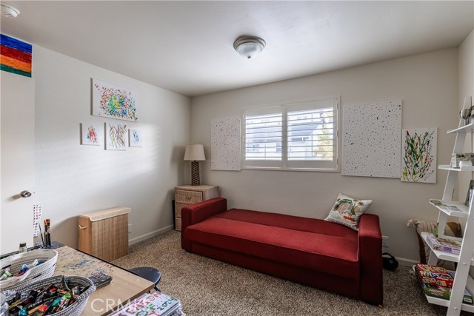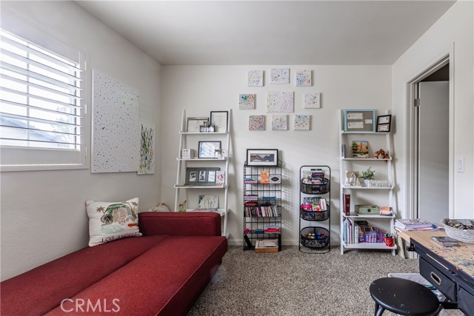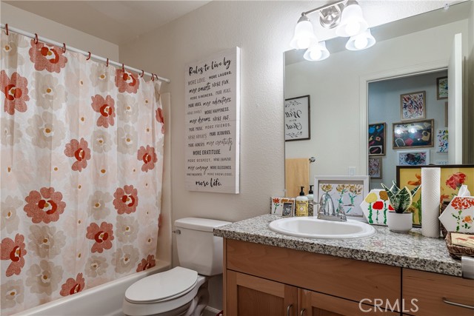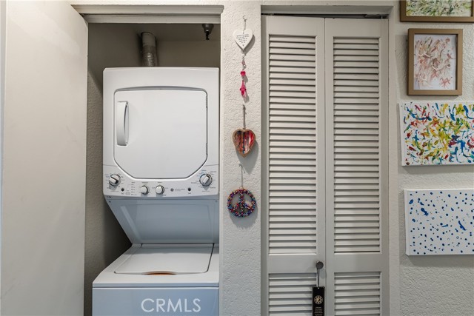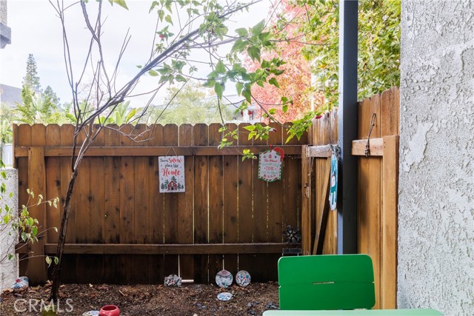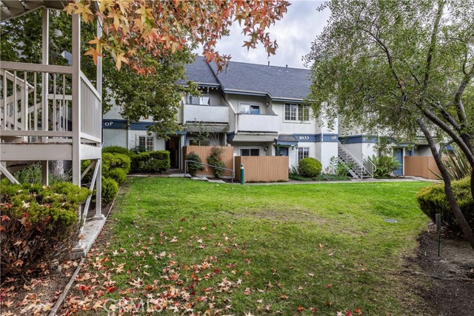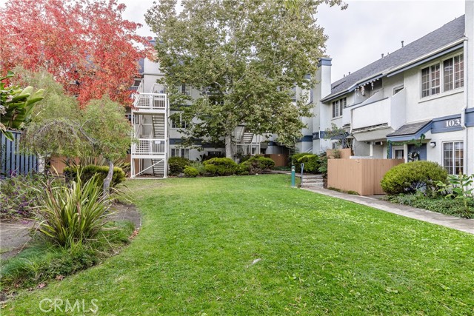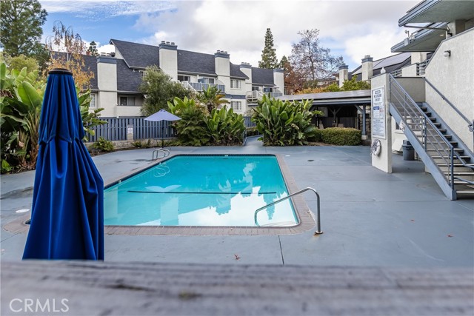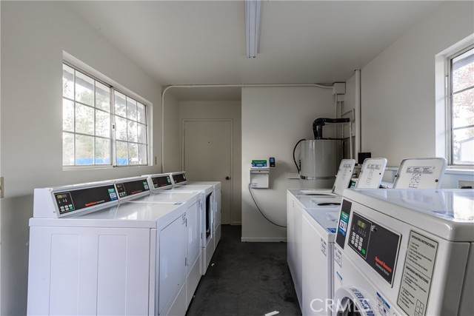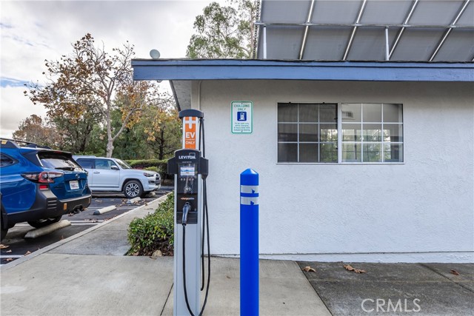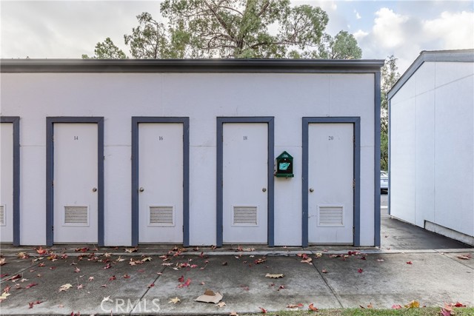Property Details
About this Property
Welcome to the Desirable Parkwood Village! This charming condo is the largest plan offering 1,047 sq/ft, 2 bedrooms and 2 full baths, providing both comfort and convenience. The modern kitchen features updated cabinetry, sleek granite countertops, and a cozy dining area with a sliding glass door that opens to a private, fenced front patio. The generous primary bedroom includes a large closet and an en-suite bath, while the second bedroom boasts a sizable walk-in closet. Both bathrooms have been tastefully updated with contemporary vanities and granite countertops. Relax in the living room by the cozy fireplace, and enjoy the added convenience of a laundry closet with a washer and dryer already installed. This home comes with two parking spaces, including one covered spot directly below the unit, along with two storage closets—one conveniently located in front of your carport spot. This condo strikes the perfect balance between a peaceful location within the complex and easy access to all the amenities you need. The community features a heated saltwater pool, a clubhouse with a full kitchen, a community laundry room, and EV charging stations. Parkwood Village is ideally located near shopping, dining, bike trails, and bus routes. The YMCA is just across the street, while the S
MLS Listing Information
MLS #
CRSC24246910
MLS Source
California Regional MLS
Days on Site
11
Interior Features
Bedrooms
Primary Suite/Retreat, Other
Appliances
Dishwasher, Microwave, Other, Oven Range - Electric, Refrigerator, Dryer, Washer
Dining Room
Dining Area in Living Room, Other
Fireplace
Living Room
Laundry
In Closet, Laundry Area, Other, Stacked Only
Cooling
None
Heating
Central Forced Air, Gas
Exterior Features
Pool
Community Facility, Fenced, In Ground, Other
Parking, School, and Other Information
Garage/Parking
Assigned Spaces, Carport, Covered Parking, Garage: 0 Car(s)
Elementary District
San Luis Coastal Unified
High School District
San Luis Coastal Unified
HOA Fee
$363
HOA Fee Frequency
Monthly
Complex Amenities
Community Pool
Zoning
R3
Contact Information
Listing Agent
Christine McDonald
Coastal Real Estate
License #: 01193039
Phone: (805) 441-5018
Co-Listing Agent
Sophia Mcdonald
Coastal Real Estate
License #: 01487058
Phone: (805) 234-5828
Neighborhood: Around This Home
Neighborhood: Local Demographics
Market Trends Charts
Nearby Homes for Sale
1033 Southwood Dr O is a Condominium in San Luis Obispo, CA 93401. This 1,047 square foot property sits on a 1,047 Sq Ft Lot and features 2 bedrooms & 2 full bathrooms. It is currently priced at $585,000 and was built in 1987. This address can also be written as 1033 Southwood Dr #O, San Luis Obispo, CA 93401.
©2024 California Regional MLS. All rights reserved. All data, including all measurements and calculations of area, is obtained from various sources and has not been, and will not be, verified by broker or MLS. All information should be independently reviewed and verified for accuracy. Properties may or may not be listed by the office/agent presenting the information. Information provided is for personal, non-commercial use by the viewer and may not be redistributed without explicit authorization from California Regional MLS.
Presently MLSListings.com displays Active, Contingent, Pending, and Recently Sold listings. Recently Sold listings are properties which were sold within the last three years. After that period listings are no longer displayed in MLSListings.com. Pending listings are properties under contract and no longer available for sale. Contingent listings are properties where there is an accepted offer, and seller may be seeking back-up offers. Active listings are available for sale.
This listing information is up-to-date as of December 18, 2024. For the most current information, please contact Christine McDonald, (805) 441-5018
