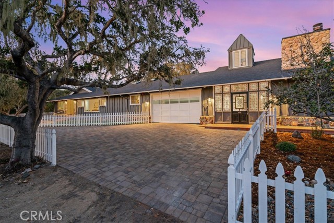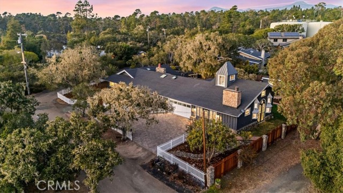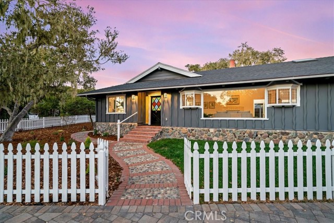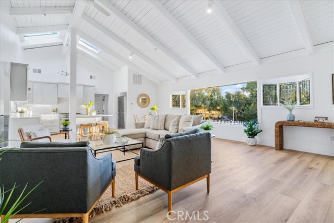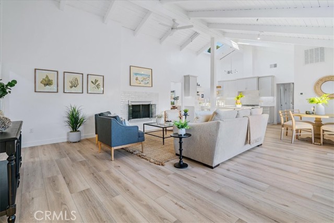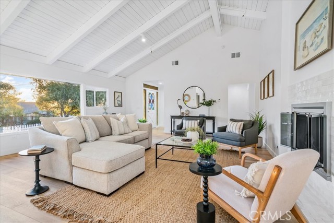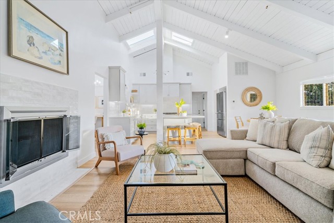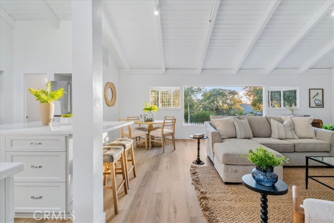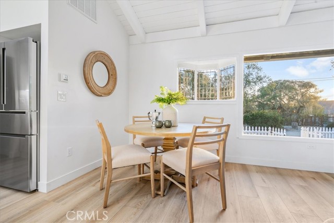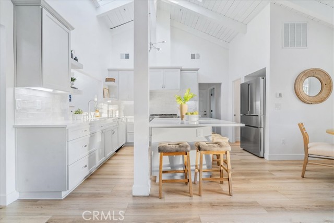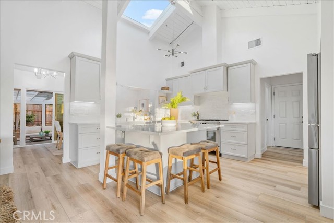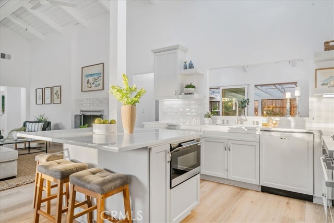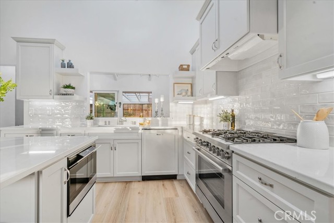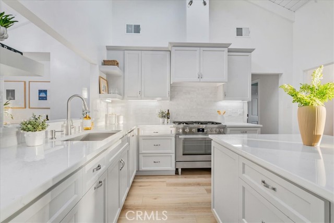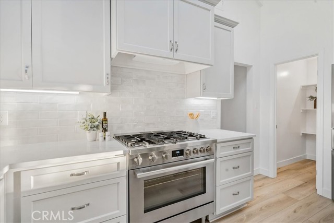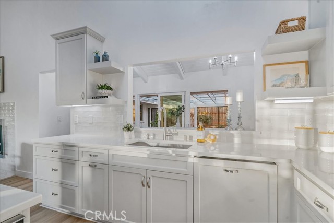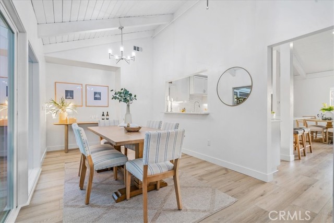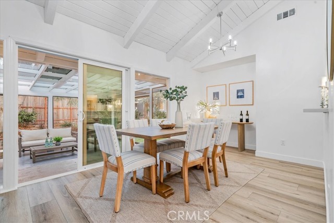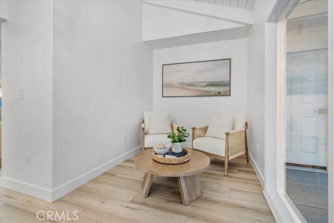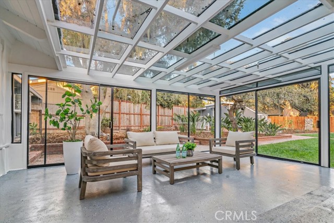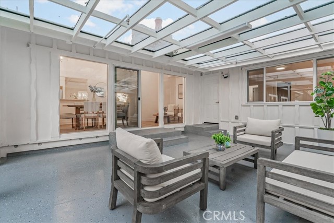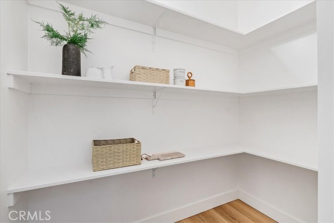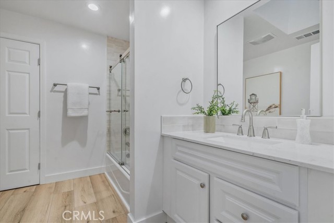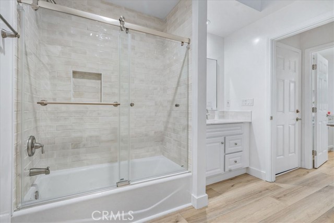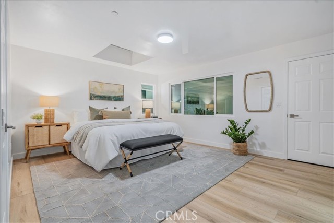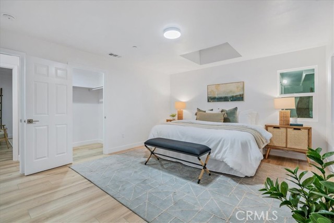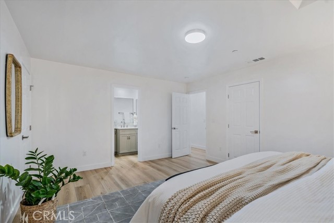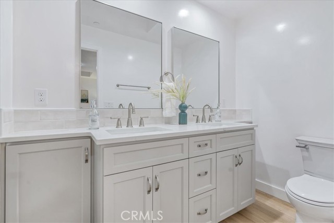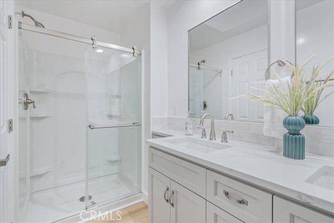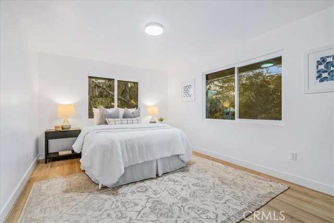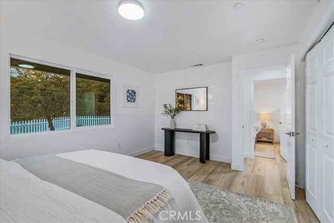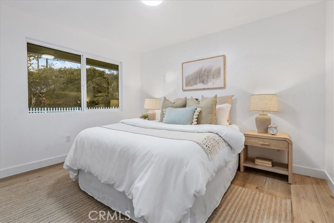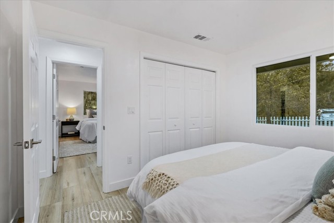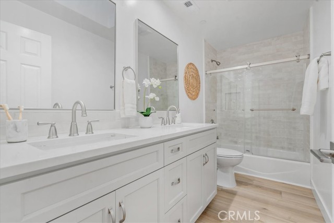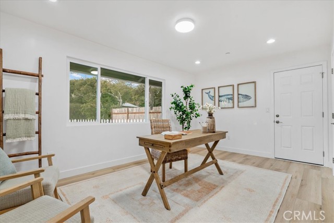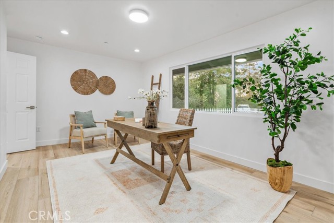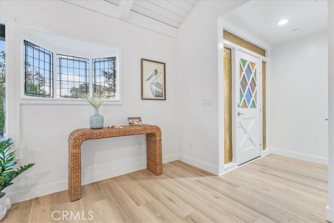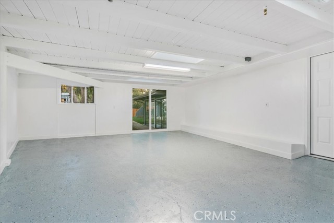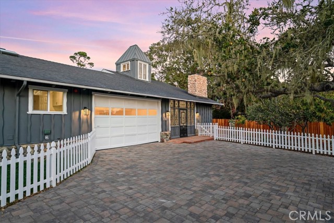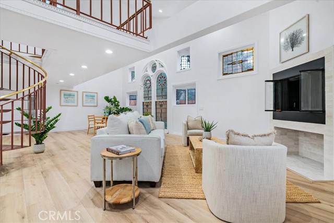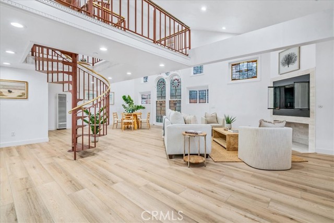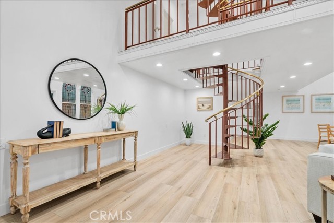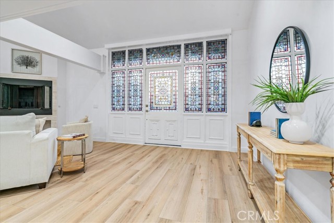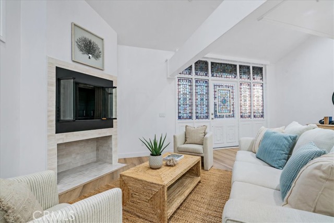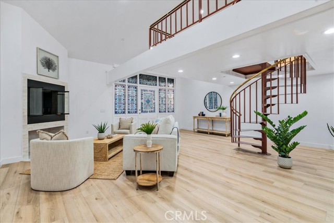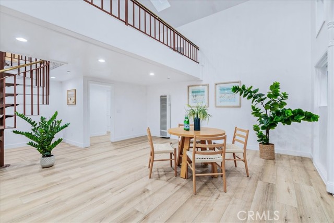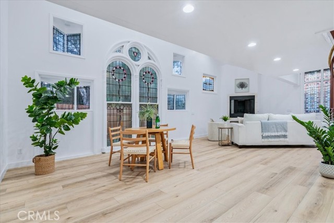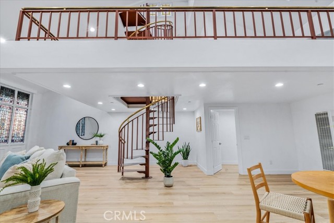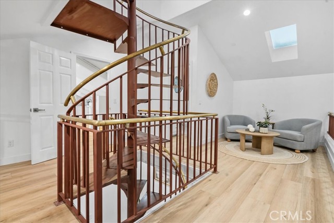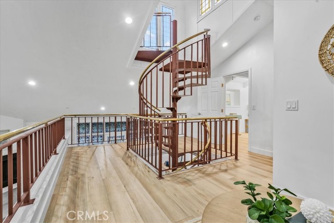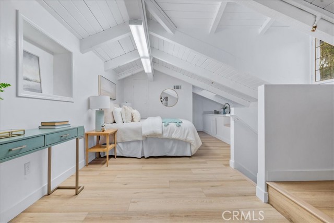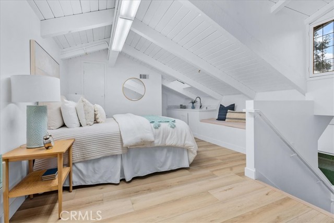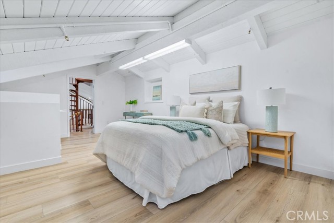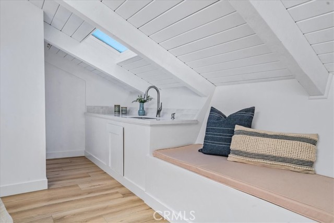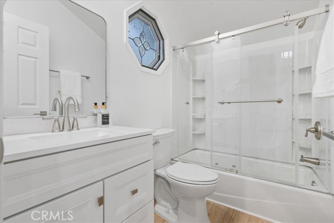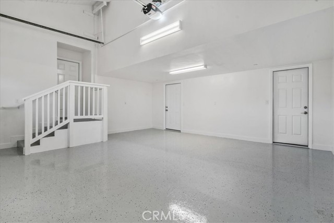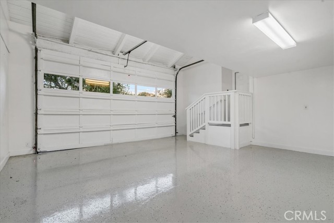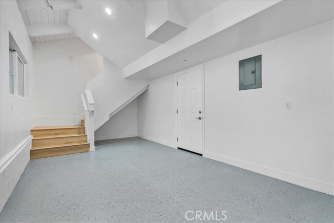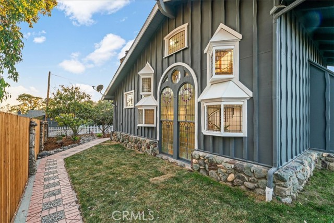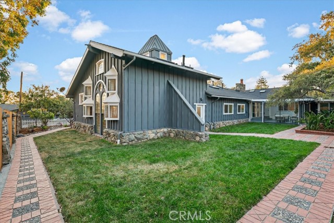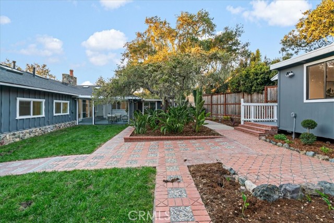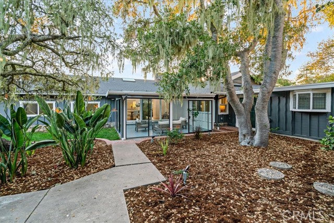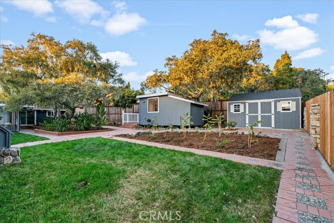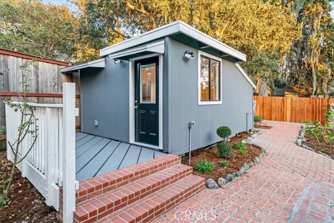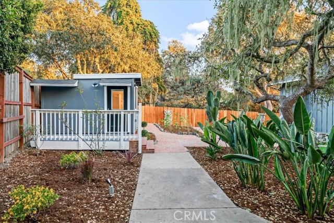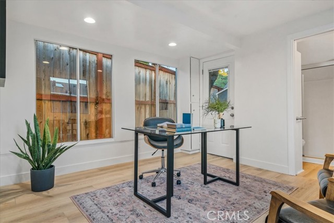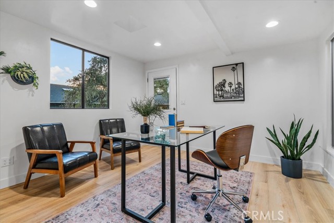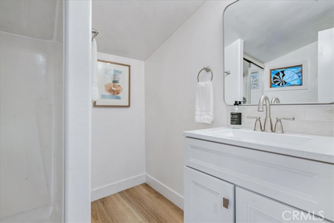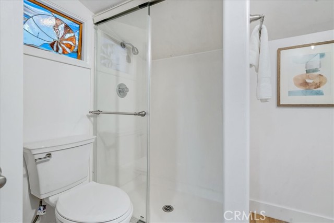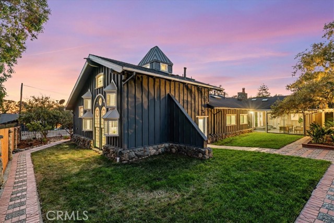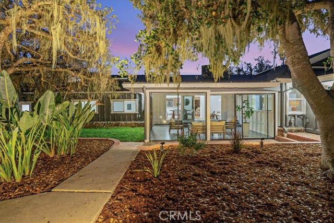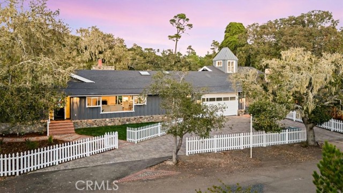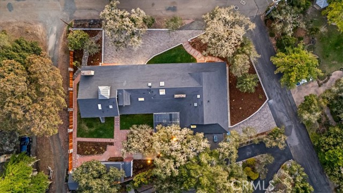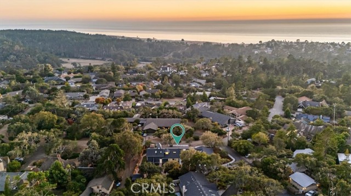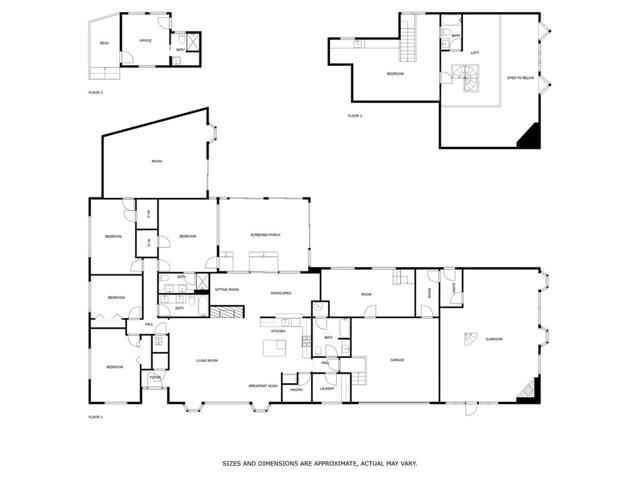Property Details
About this Property
Modern amenities artfully blend with the captivating original Tudor style architecture in this completely remodeled home located in the highly desired Pine Knolls neighborhood. Set on a sprawling 14,000+ sq ft corner lot, this 3,467 sq ft residence has been thoughtfully renovated down to the studs, including all new plumbing and electrical, over the past year, showcasing tasteful updates both inside and out. The home is designed with two distinct living spaces separated by the 2 car garage. The main living area encompasses over 2,429 sq ft and includes 3 bedrooms, an office, and 3 bathrooms. The great room is a true highlight, featuring tall, open-beam ceilings, new luxury engineered wood plank flooring, and a cozy fireplace with a tiled surround. Skylights, picture windows and divided light bay windows flood the space with natural light, adding to the charm and allure of this remarkable home. The bright and open kitchen features new cabinetry, quartz countertops, center island with bar seating, stainless steel Bosch appliances and a pass through to the formal dining space. The formal dining area opens to a cozy sunroom perfect for gatherings or relaxation. The separate guest space offers an additional 1,038 square feet, complete with a spacious living area, loft, 1 bedroom, and
MLS Listing Information
MLS #
CRSC24232351
MLS Source
California Regional MLS
Days on Site
56
Interior Features
Bedrooms
Ground Floor Bedroom, Primary Suite/Retreat
Kitchen
Other, Pantry
Appliances
Dishwasher, Hood Over Range, Microwave, Other, Oven Range - Built-In, Oven Range - Gas, Refrigerator
Dining Room
Breakfast Bar, Formal Dining Room, Other
Fireplace
Gas Starter, Other Location, Wood Burning
Laundry
In Laundry Room, Other
Cooling
None
Heating
Forced Air
Exterior Features
Roof
Composition
Pool
None
Parking, School, and Other Information
Garage/Parking
Garage: 2 Car(s)
Elementary District
Coast Unified
High School District
Coast Unified
HOA Fee
$0
Zoning
RSF
Contact Information
Listing Agent
Monica King
BHGRE HAVEN PROPERTIES
License #: 01229478
Phone: –
Co-Listing Agent
Kate Hendrickson
BHGRE HAVEN PROPERTIES
License #: 01730943
Phone: (805) 801-1979
Neighborhood: Around This Home
Neighborhood: Local Demographics
Market Trends Charts
Nearby Homes for Sale
5509 Oakhurst Dr is a Single Family Residence in Cambria, CA 93428. This 3,467 square foot property sits on a 0.328 Acres Lot and features 4 bedrooms & 5 full bathrooms. It is currently priced at $1,900,000 and was built in 1972. This address can also be written as 5509 Oakhurst Dr, Cambria, CA 93428.
©2025 California Regional MLS. All rights reserved. All data, including all measurements and calculations of area, is obtained from various sources and has not been, and will not be, verified by broker or MLS. All information should be independently reviewed and verified for accuracy. Properties may or may not be listed by the office/agent presenting the information. Information provided is for personal, non-commercial use by the viewer and may not be redistributed without explicit authorization from California Regional MLS.
Presently MLSListings.com displays Active, Contingent, Pending, and Recently Sold listings. Recently Sold listings are properties which were sold within the last three years. After that period listings are no longer displayed in MLSListings.com. Pending listings are properties under contract and no longer available for sale. Contingent listings are properties where there is an accepted offer, and seller may be seeking back-up offers. Active listings are available for sale.
This listing information is up-to-date as of December 22, 2024. For the most current information, please contact Monica King
