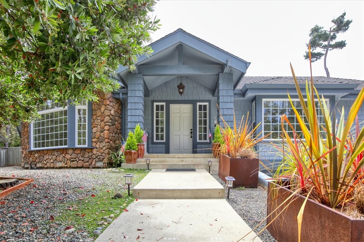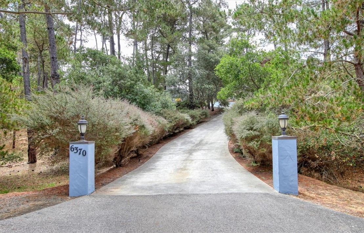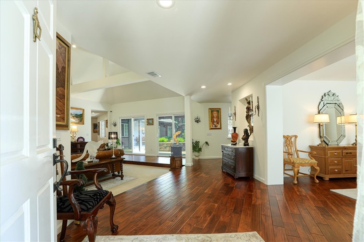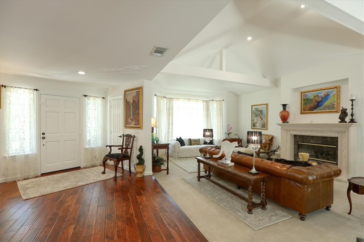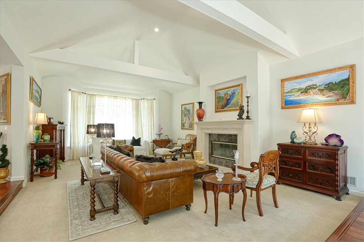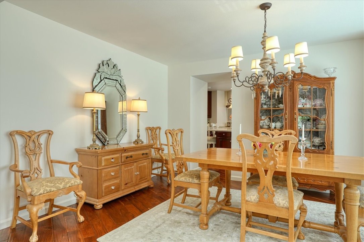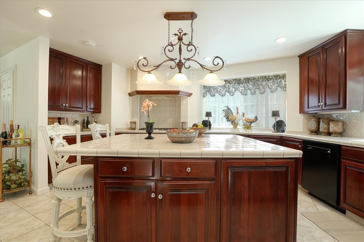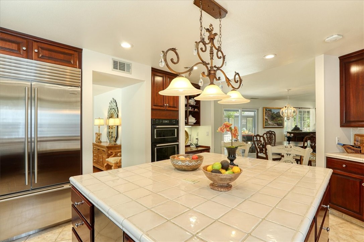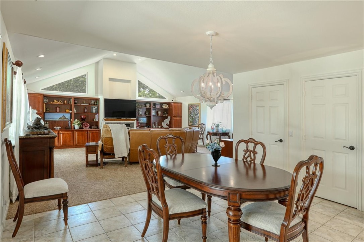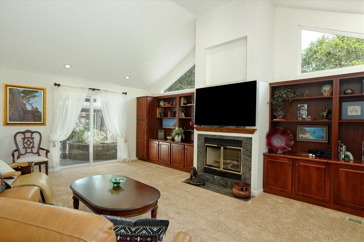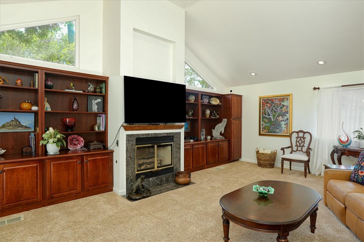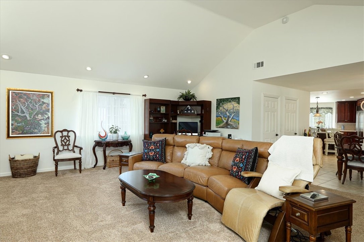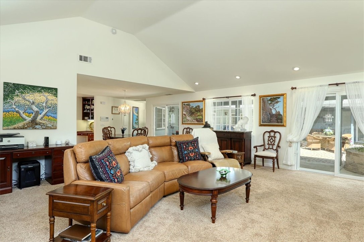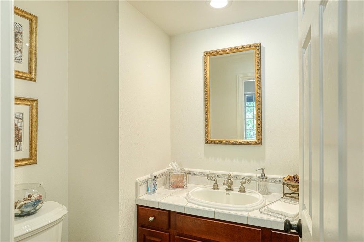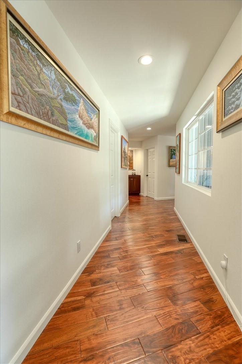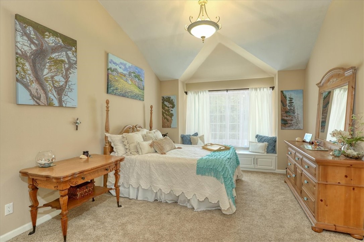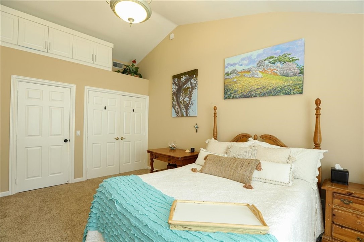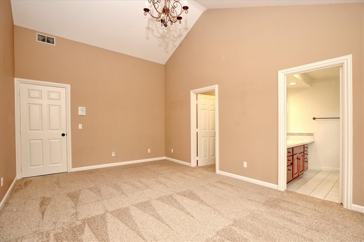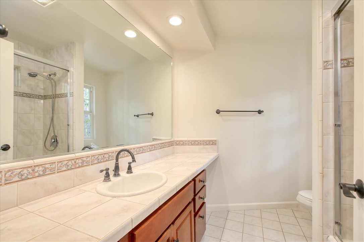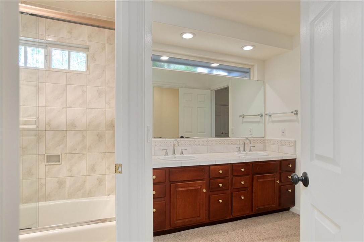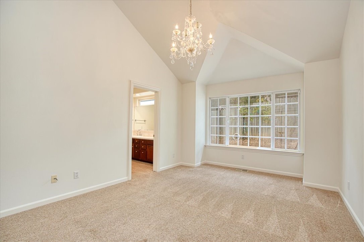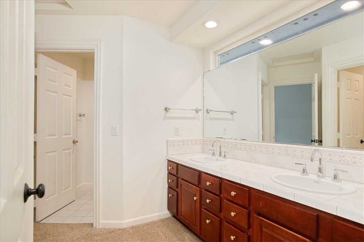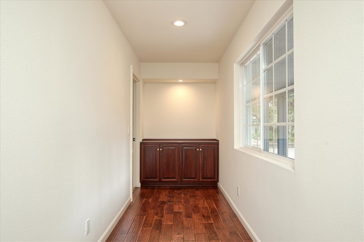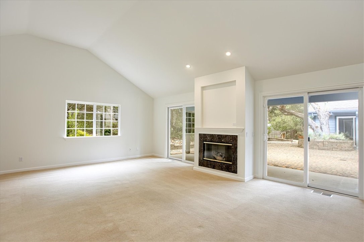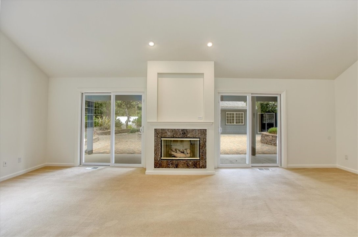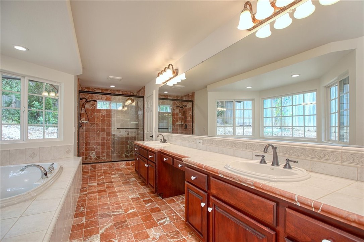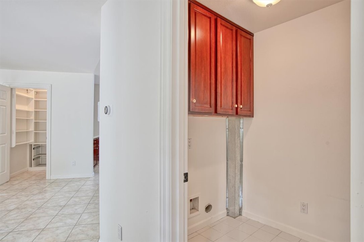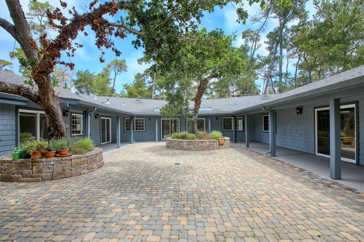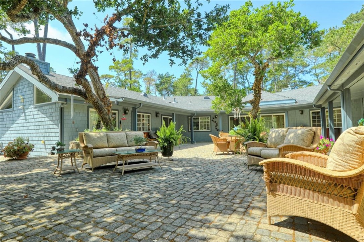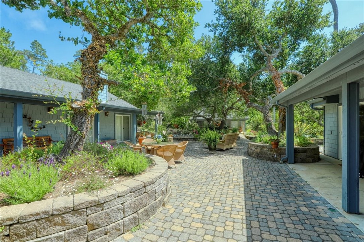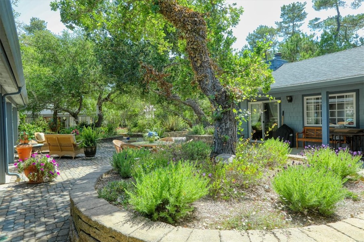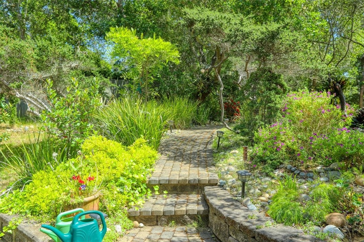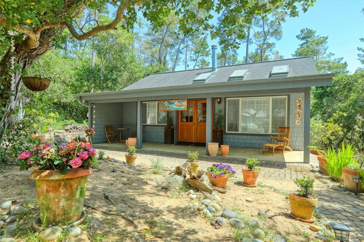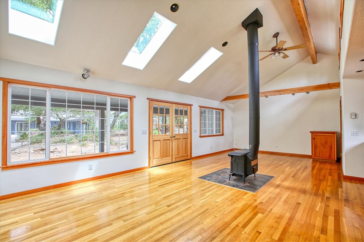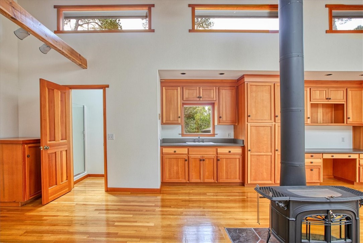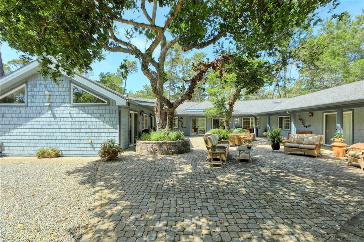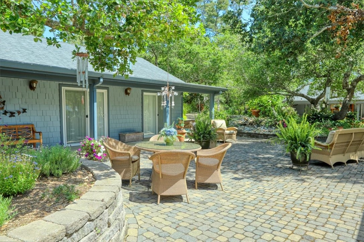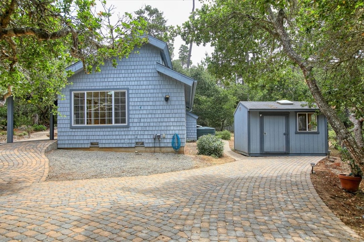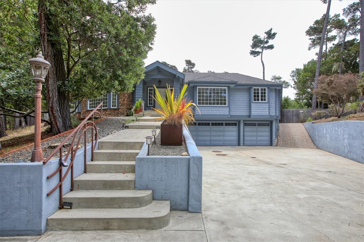Property Details
About this Property
Exquisite! Elegant! Easy… This property is exquisite, boasting a 4,000+ square foot four bedroom house, with a guest house included in back. The house is elegant, with all rooms being large to extra-large, particularly the primary bedroom, with a gigantic walk-in closet that any woman would envy, and a luxurious bathroom. This house is easy because the house is effectively single level once you go up the stairs from the garage. All bedrooms are on one side of the house with the living room and formal dining room located in the middle and the chef's kitchen and second dining area flowing into the family room, and let’s put the emphasis on ROOM! The flooring, fixtures, fireplaces and other adornments all add to the beauty of the house! Towards the back of this 1.1 acre property is a beautiful guest house which could be used for accommodations, an art room, a wine cellar, or an entertainer’s dream where you can have both your pool table and your movie-sized television screen with theater recliners. The first time on the market, the sellers finished this house with tremendous attention to detail and spared no expense. Additional amenities include an oversized three car garage, a greenhouse and a 10’x12’ shed. This property could easily work as a generational location for family and
MLS Listing Information
MLS #
CRSC24146550
MLS Source
California Regional MLS
Days on Site
147
Interior Features
Bedrooms
Ground Floor Bedroom, Primary Suite/Retreat, Primary Suite/Retreat - 2+
Bathrooms
Jack and Jill
Kitchen
Other, Pantry
Appliances
Dishwasher, Garbage Disposal, Other, Oven - Double, Refrigerator, Trash Compactor
Dining Room
Breakfast Bar, Formal Dining Room, Other
Family Room
Other
Fireplace
Family Room, Gas Burning, Living Room, Primary Bedroom, Other, Other Location
Laundry
In Laundry Room, Other
Cooling
None
Heating
Fireplace, Forced Air, Gas, Stove - Wood
Exterior Features
Roof
Composition, Shingle
Foundation
Raised
Pool
None
Parking, School, and Other Information
Garage/Parking
Garage, Other, Garage: 3 Car(s)
Elementary District
Coast Unified
High School District
Coast Unified
Sewer
Septic Tank
HOA Fee
$0
Contact Information
Listing Agent
Bob Kasper
The Real Estate Company of Cambria
License #: 01423355
Phone: (805) 927-3200
Co-Listing Agent
Vel Turney
Partners Real Estate
License #: 00929296
Phone: –
Neighborhood: Around This Home
Neighborhood: Local Demographics
Market Trends Charts
Nearby Homes for Sale
6370 Buckley Dr is a Single Family Residence in Cambria, CA 93428. This 4,071 square foot property sits on a 1.1 Acres Lot and features 4 bedrooms & 4 full and 1 partial bathrooms. It is currently priced at $2,495,000 and was built in 1999. This address can also be written as 6370 Buckley Dr, Cambria, CA 93428.
©2024 California Regional MLS. All rights reserved. All data, including all measurements and calculations of area, is obtained from various sources and has not been, and will not be, verified by broker or MLS. All information should be independently reviewed and verified for accuracy. Properties may or may not be listed by the office/agent presenting the information. Information provided is for personal, non-commercial use by the viewer and may not be redistributed without explicit authorization from California Regional MLS.
Presently MLSListings.com displays Active, Contingent, Pending, and Recently Sold listings. Recently Sold listings are properties which were sold within the last three years. After that period listings are no longer displayed in MLSListings.com. Pending listings are properties under contract and no longer available for sale. Contingent listings are properties where there is an accepted offer, and seller may be seeking back-up offers. Active listings are available for sale.
This listing information is up-to-date as of October 20, 2024. For the most current information, please contact Bob Kasper, (805) 927-3200
