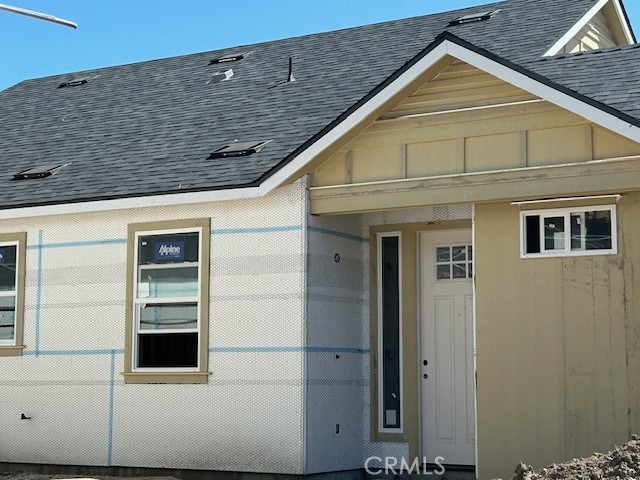1084 Terra Way, San Luis Obispo, CA 93405
$658,700 Mortgage Calculator Sold on Sep 24, 2024 Single Family Residence
Property Details
About this Property
*This is a Below Market Rate (BMR) Workforce Affordable Home. Purchaser must meet the 2023 Annual Income Requirements set forth by the City of San Luis Obispo. Purchase Contract will be subject to final approval by the City of San Luis Obispo and any third party that will assist in the purchase process . A prequalification by Legacy’s Preferred Lender will be required. Take advantage of this rare opportunity to own a home in the desirable San Luis Ranch community! Welcome to the Legacy Collection, an all-electric community nestled in the heart of San Luis Obispo with convenient access to shopping and an abundance of outdoor activities. This single-level 3-bedroom and 2-bathroom home showcases an open floor plan with beautiful, vaulted ceilings in the kitchen and great room areas. The finishes in the home include wood-look laminate flooring throughout the main living areas, lush carpet in all bedrooms, and tile flooring in the bathrooms and indoor laundry room. The kitchen offers ample cabinet space with undermount lighting, stainless-steel appliances, & a gorgeous smooth-surface quartz countertop. Enjoy the spacious primary bedroom with an elegant bathroom ensuite boasting dual vanity sinks, spacious shower, and walk-in-closet. Additional appointed features in the home include ai
MLS Listing Information
MLS #
CRSC24107842
MLS Source
California Regional MLS
Interior Features
Bedrooms
Ground Floor Bedroom, Primary Suite/Retreat
Appliances
Dishwasher, Garbage Disposal, Hood Over Range, Microwave, Other, Oven - Electric, Oven Range - Electric
Dining Room
Breakfast Bar, Other
Family Room
Other
Fireplace
None
Flooring
Laminate
Laundry
In Laundry Room, Other
Cooling
Ceiling Fan, Other
Heating
Electric, Heat Pump, Other, Solar
Exterior Features
Roof
Composition
Foundation
Concrete Perimeter, Other
Pool
None
Style
Other
Parking, School, and Other Information
Garage/Parking
Attached Garage, Common Parking - Public, Common Parking Area, Garage, Gate/Door Opener, Off-Street Parking, Other, Garage: 2 Car(s)
Elementary District
San Luis Coastal Unified
High School District
San Luis Coastal Unified
Water
Other
HOA Fee
$120
HOA Fee Frequency
Monthly
Complex Amenities
Barbecue Area, Playground
Zoning
Residential
Neighborhood: Around This Home
Neighborhood: Local Demographics
Market Trends Charts
1084 Terra Way is a Single Family Residence in San Luis Obispo, CA 93405. This 1,339 square foot property sits on a 3,200 Sq Ft Lot and features 3 bedrooms & 2 full and 1 partial bathrooms. It is currently priced at $658,700 and was built in 2024. This address can also be written as 1084 Terra Way, San Luis Obispo, CA 93405.
©2024 California Regional MLS. All rights reserved. All data, including all measurements and calculations of area, is obtained from various sources and has not been, and will not be, verified by broker or MLS. All information should be independently reviewed and verified for accuracy. Properties may or may not be listed by the office/agent presenting the information. Information provided is for personal, non-commercial use by the viewer and may not be redistributed without explicit authorization from California Regional MLS.
Presently MLSListings.com displays Active, Contingent, Pending, and Recently Sold listings. Recently Sold listings are properties which were sold within the last three years. After that period listings are no longer displayed in MLSListings.com. Pending listings are properties under contract and no longer available for sale. Contingent listings are properties where there is an accepted offer, and seller may be seeking back-up offers. Active listings are available for sale.
This listing information is up-to-date as of September 26, 2024. For the most current information, please contact Kayla Hanks, (805) 431-4406
