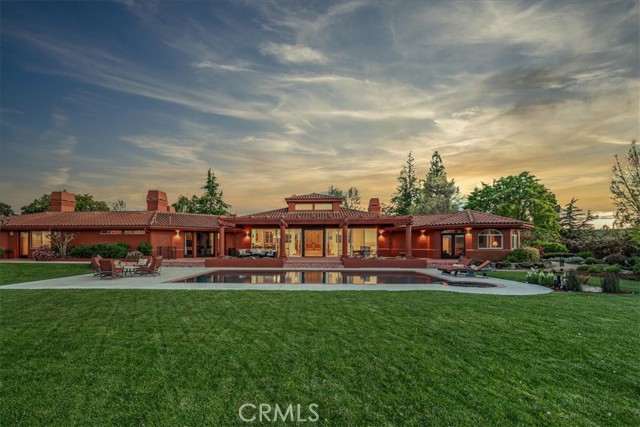6150 Almond Dr, Templeton, CA 93465
$6,100,000 Mortgage Calculator Sold on Dec 5, 2024 Single Family Residence
Property Details
About this Property
Perched on over 227 lush acres of land in the Williamson Act, this luxurious estate offers a tranquil retreat unlike any other. Beyond the privately gated entrance, discover a custom-built single-level masterpiece boasting 5 bedrooms and 5.5 bathrooms, each thoughtfully designed with their own lavish en-suites. Spanning over 7,100 sf, the residence is adorned with Saltillo tile floors throughout, complemented by extraordinary custom mahogany and black walnut doors, cabinets, and baseboards showcasing a level of craftsmanship not often found today. The grandeur of this home is further accentuated by cathedral ceilings with clerestory windows, skylights, and a floor-to-ceiling wall of glass framing panoramic views of vineyards and rolling hills. Entertain with ease in the open-concept floor plan featuring a family room, living room, formal dining room, and a custom solid mahogany wet bar. A media room/den equipped with automatic blackout curtains adds a touch of cinematic luxury. Experience seamless indoor-outdoor living with glass doors opening from nearly every bedroom to the extensive back patio, where an in-ground pool and spa await amidst sweeping views. The primary suite features two opulent walk-in closets with floor-to-ceiling custom built-ins, a spa-like bathroom, an
MLS Listing Information
MLS #
CRSC24081751
MLS Source
California Regional MLS
Interior Features
Bedrooms
Ground Floor Bedroom, Primary Suite/Retreat
Kitchen
Other, Pantry
Appliances
Dishwasher, Garbage Disposal, Other, Oven - Double, Oven Range, Refrigerator, Trash Compactor, Dryer, Washer, Water Softener
Dining Room
Breakfast Bar, Formal Dining Room, Other
Family Room
Other
Fireplace
Den, Family Room, Gas Burning, Living Room, Primary Bedroom, Other, Wood Burning
Laundry
In Laundry Room
Cooling
Ceiling Fan, Central Forced Air
Heating
Forced Air, Gas
Exterior Features
Roof
Clay
Foundation
Slab
Pool
In Ground, Other, Pool - Yes
Parking, School, and Other Information
Garage/Parking
Covered Parking, Garage, Guest / Visitor Parking, Other, RV Access, Garage: 5 Car(s)
Elementary District
Templeton Unified
High School District
Templeton Unified
Sewer
Septic Tank
Water
Well
HOA Fee
$0
Zoning
AG
Contact Information
Listing Agent
Monica King
BHGRE HAVEN PROPERTIES
License #: 01229478
Phone: –
Co-Listing Agent
Kate Hendrickson
BHGRE HAVEN PROPERTIES
License #: 01730943
Phone: (805) 801-1979
Neighborhood: Around This Home
Neighborhood: Local Demographics
Market Trends Charts
6150 Almond Dr is a Single Family Residence in Templeton, CA 93465. This 7,141 square foot property sits on a 227.13 Acres Lot and features 5 bedrooms & 5 full and 1 partial bathrooms. It is currently priced at $6,100,000 and was built in 1992. This address can also be written as 6150 Almond Dr, Templeton, CA 93465.
©2024 California Regional MLS. All rights reserved. All data, including all measurements and calculations of area, is obtained from various sources and has not been, and will not be, verified by broker or MLS. All information should be independently reviewed and verified for accuracy. Properties may or may not be listed by the office/agent presenting the information. Information provided is for personal, non-commercial use by the viewer and may not be redistributed without explicit authorization from California Regional MLS.
Presently MLSListings.com displays Active, Contingent, Pending, and Recently Sold listings. Recently Sold listings are properties which were sold within the last three years. After that period listings are no longer displayed in MLSListings.com. Pending listings are properties under contract and no longer available for sale. Contingent listings are properties where there is an accepted offer, and seller may be seeking back-up offers. Active listings are available for sale.
This listing information is up-to-date as of December 17, 2024. For the most current information, please contact Monica King
