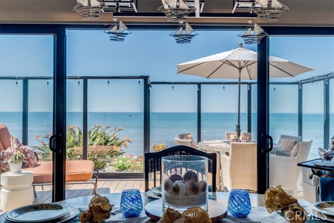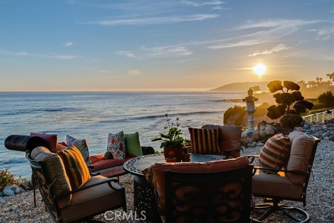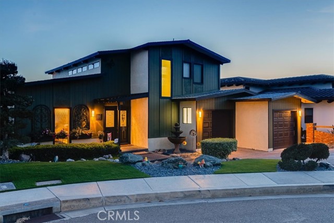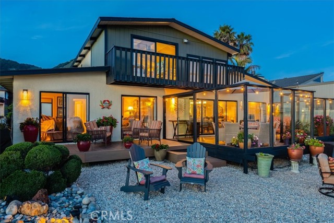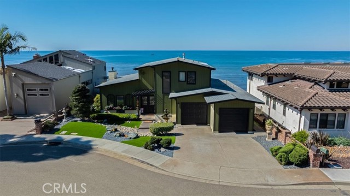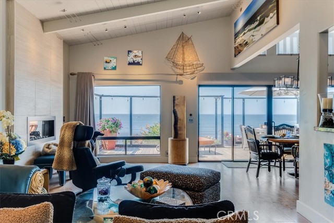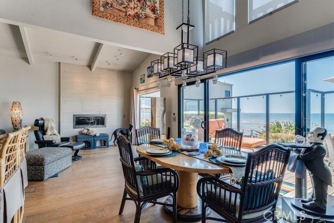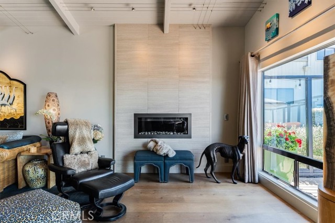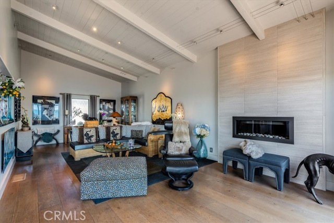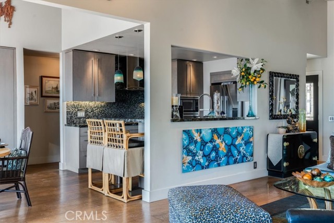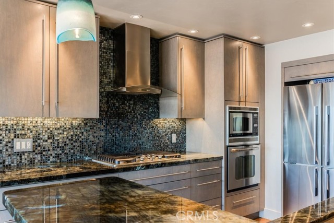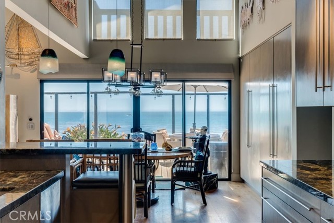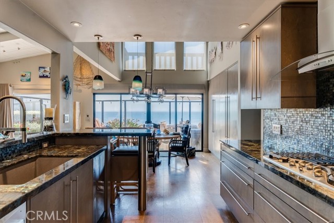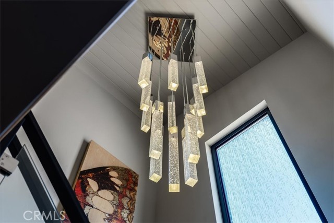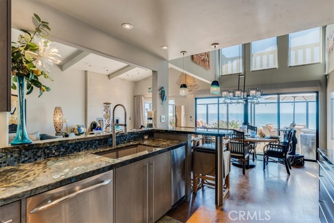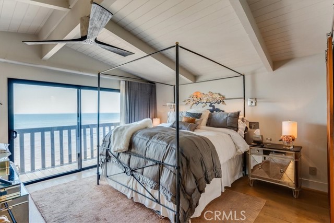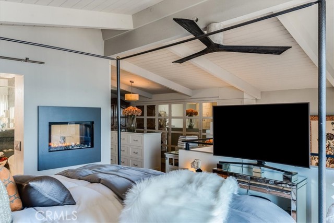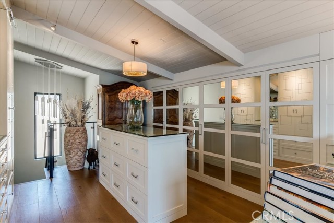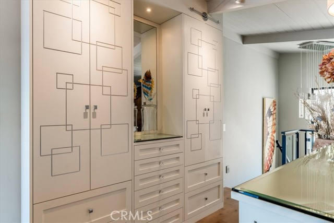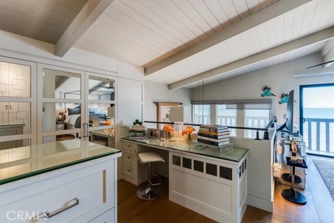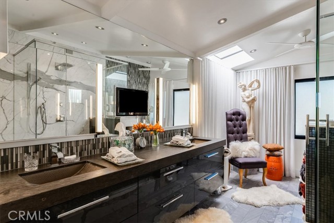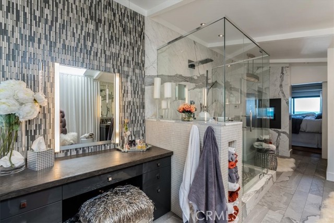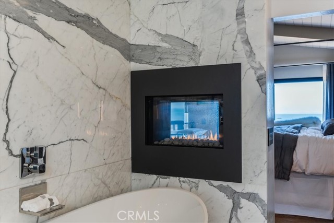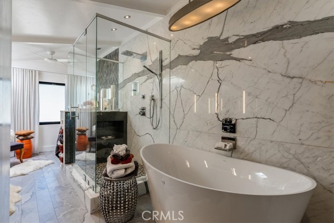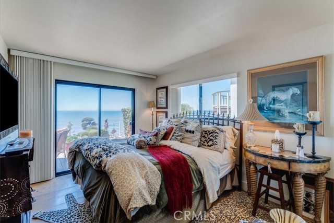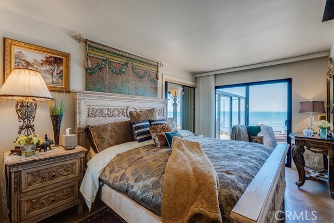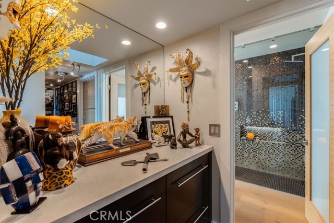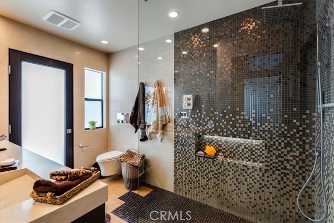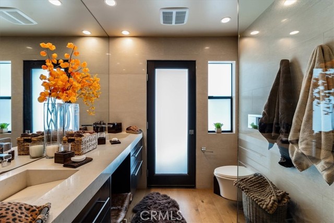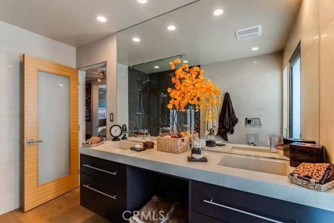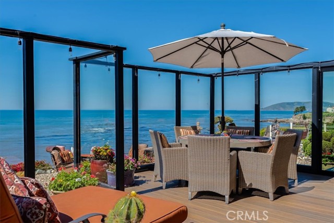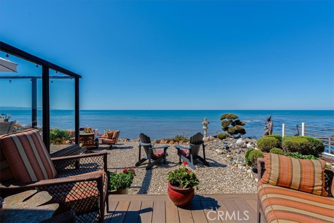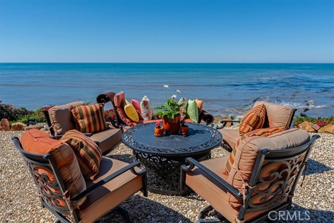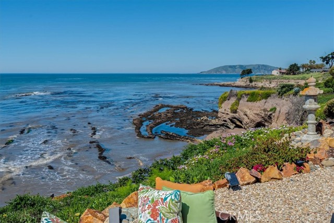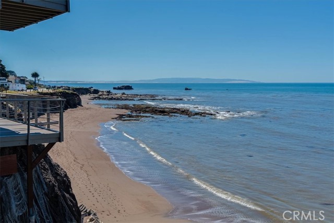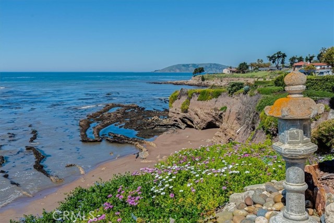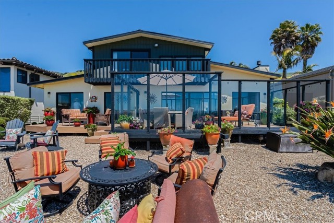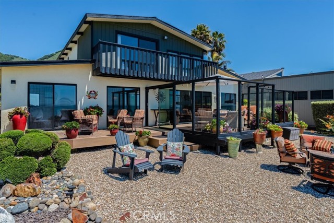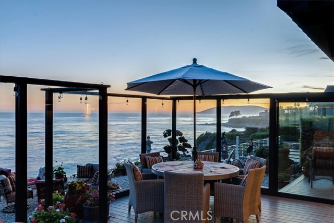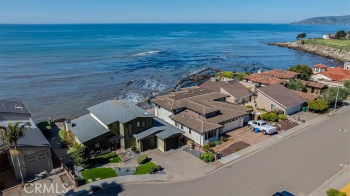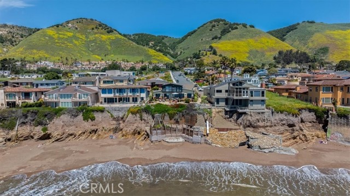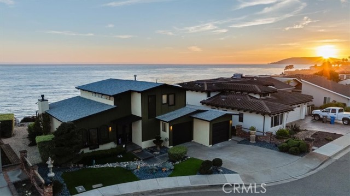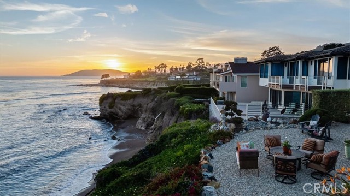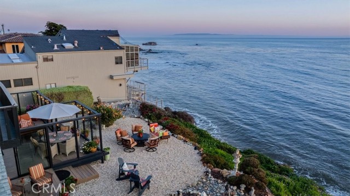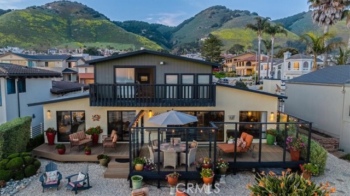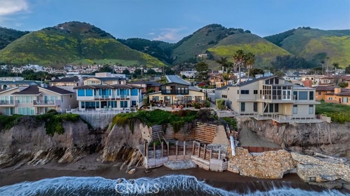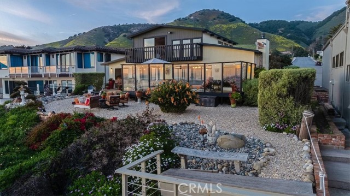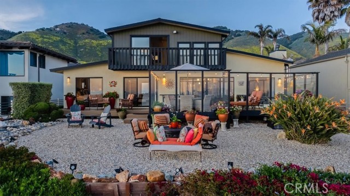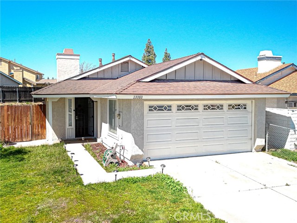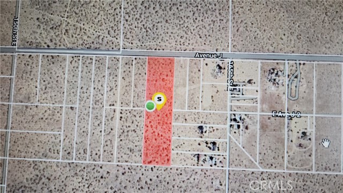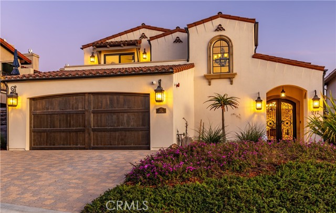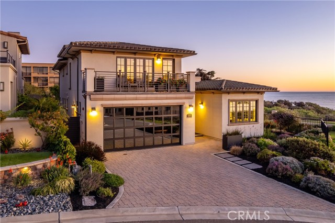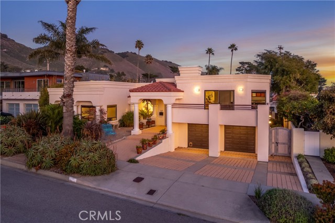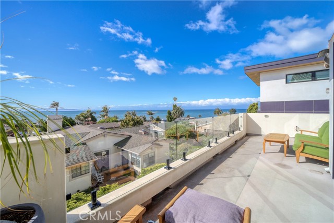2101 Shoreline Dr, Pismo Beach, CA 93449
$3,490,000 Mortgage Calculator Active Single Family Residence
Property Details
Upcoming Open Houses
About this Property
Boasting panoramic ocean views that greet you at every turn, this residence offers a generous blend of elegance and comfort. The open floor plan seamlessly integrates living, dining, and kitchen areas, abundant in natural light and framed by ocean views. The interior has been updated to elegant modern finishes, lovely wide wood plank flooring, granite countertops, a gas fireplace with crystal rock glow, and top-of-the-line cabinetry and fixtures can be found throughout. The kitchen is ideal, with wall cabinetry expanding into the dining area, a two-seat eating bar, and soft-close drawers. The two main-level bedrooms each feature a sliding door that opens onto the rearview deck overlooking the Pacific Ocean. The luxurious main-level bath with access to the outside includes dual sinks, a large shower with glass tiles, and rain-style shower heads. Retreat to your private oasis, the spacious primary suite expands the upper level with a private balcony overlooking the ocean. The premier suite features a stunning staircase glass chandelier that welcomes you as you walk past the lovely mirrored closets and drawer systems. The area is perfectly organized with intricate lighting and pendants that can be lit up or dimmed to your desire. Next, you’ll find a built-in desk area includ
Your path to home ownership starts here. Let us help you calculate your monthly costs.
MLS Listing Information
MLS #
CRSC24061615
MLS Source
California Regional MLS
Days on Site
383
Interior Features
Bedrooms
Ground Floor Bedroom, Primary Suite/Retreat
Kitchen
Exhaust Fan, Other
Appliances
Dishwasher, Exhaust Fan, Garbage Disposal, Other, Refrigerator
Dining Room
Breakfast Bar, Dining Area in Living Room
Fireplace
Gas Burning, Primary Bedroom, Other, Other Location
Laundry
In Garage
Cooling
Ceiling Fan, None
Heating
Central Forced Air, Fireplace, Forced Air
Exterior Features
Roof
Composition, Shingle
Foundation
Raised
Pool
None
Style
Traditional
Parking, School, and Other Information
Garage/Parking
Attached Garage, Garage, Gate/Door Opener, Private / Exclusive, Garage: 2 Car(s)
Elementary District
Lucia Mar Unified
High School District
Lucia Mar Unified
HOA Fee
$0
Zoning
R1
School Ratings
Nearby Schools
| Schools | Type | Grades | Distance | Rating |
|---|---|---|---|---|
| Shell Beach Elementary School | public | K-6 | 0.15 mi | |
| Judkins Middle School | public | 7-8 | 2.42 mi | |
| Grover Heights Elementary School | public | K-6 | 3.90 mi | |
| Grover Beach Elementary School | public | K-6 | 4.36 mi |
Neighborhood: Around This Home
Neighborhood: Local Demographics
Nearby Homes for Sale
2101 Shoreline Dr is a Single Family Residence in Pismo Beach, CA 93449. This 2,072 square foot property sits on a 6,098 Sq Ft Lot and features 3 bedrooms & 2 full bathrooms. It is currently priced at $3,490,000 and was built in 1977. This address can also be written as 2101 Shoreline Dr, Pismo Beach, CA 93449.
©2025 California Regional MLS. All rights reserved. All data, including all measurements and calculations of area, is obtained from various sources and has not been, and will not be, verified by broker or MLS. All information should be independently reviewed and verified for accuracy. Properties may or may not be listed by the office/agent presenting the information. Information provided is for personal, non-commercial use by the viewer and may not be redistributed without explicit authorization from California Regional MLS.
Presently MLSListings.com displays Active, Contingent, Pending, and Recently Sold listings. Recently Sold listings are properties which were sold within the last three years. After that period listings are no longer displayed in MLSListings.com. Pending listings are properties under contract and no longer available for sale. Contingent listings are properties where there is an accepted offer, and seller may be seeking back-up offers. Active listings are available for sale.
This listing information is up-to-date as of April 12, 2025. For the most current information, please contact Linda Wilson, (805) 543-7727
