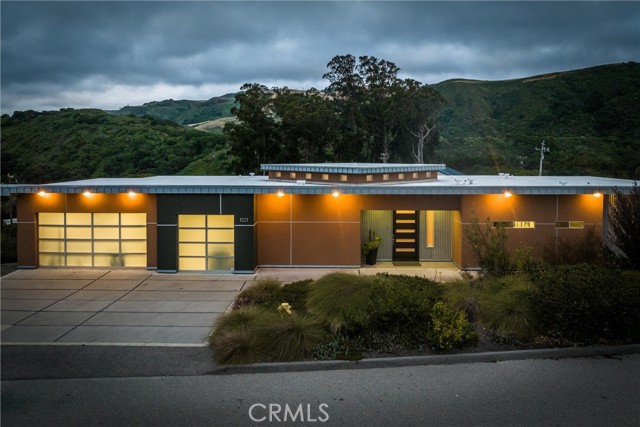1521 Valley View Dr, Los Osos, CA 93402
$1,800,000 Mortgage Calculator Sold on Aug 21, 2023 Single Family Residence
Property Details
About this Property
Presenting a masterfully designed home in the prestigious Bayview Heights neighborhood, where modern style blends seamlessly with contemporary sensibilities. Spanning over 2,400 square feet, this stunning residence captures attention with its captivating aesthetics and intelligent functionality. The single-level floor plan boasts an array of features that will delight anyone who steps inside. Upon entering, you'll be greeted by an interior that exudes warmth and texture, thanks to carefully incorporated wood and stone elements. The high ceilings and expansive rooms create a serene atmosphere for relaxation and rejuvenation. The open layout blurs the boundaries between indoor and outdoor living, providing a seamless transition from one space to another. The impeccably designed kitchen stands ready to cater to your culinary aspirations, with its stylish and functional features. Whether you're a passionate cook or simply enjoy hosting gatherings, this kitchen is sure to impress. This exceptional home offers three spacious suites, inviting you to personalize your living experience according to your desires and preferences. Each suite provides a private haven, ensuring comfort and privacy for both residents and guests. In addition to the luxurious amenitie
MLS Listing Information
MLS #
CRSC23130212
MLS Source
California Regional MLS
Interior Features
Bedrooms
Ground Floor Bedroom, Primary Suite/Retreat, Primary Suite/Retreat - 2+
Kitchen
Other, Pantry
Appliances
Dishwasher, Garbage Disposal, Microwave, Other, Oven Range - Gas, Dryer
Dining Room
Breakfast Bar, Dining Area in Living Room, Formal Dining Room
Fireplace
Gas Burning, Living Room
Laundry
In Laundry Room, Other
Cooling
None
Heating
Fireplace, Forced Air
Exterior Features
Foundation
Raised
Pool
None
Style
Contemporary
Parking, School, and Other Information
Garage/Parking
Garage, Gate/Door Opener, Other, Garage: 3 Car(s)
Elementary District
San Luis Coastal Unified
High School District
San Luis Coastal Unified
Sewer
Septic Tank
HOA Fee
$0
Zoning
RSF
Contact Information
Listing Agent
Christine McDonald
Coastal Real Estate
License #: 01193039
Phone: (805) 441-5018
Co-Listing Agent
Sophia Mcdonald
Coastal Real Estate
License #: 01487058
Phone: (805) 234-5828
Neighborhood: Around This Home
Neighborhood: Local Demographics
Market Trends Charts
1521 Valley View Dr is a Single Family Residence in Los Osos, CA 93402. This 2,407 square foot property sits on a 0.64 Acres Lot and features 3 bedrooms & 3 full and 1 partial bathrooms. It is currently priced at $1,800,000 and was built in 2012. This address can also be written as 1521 Valley View Dr, Los Osos, CA 93402.
©2026 California Regional MLS. All rights reserved. All data, including all measurements and calculations of area, is obtained from various sources and has not been, and will not be, verified by broker or MLS. All information should be independently reviewed and verified for accuracy. Properties may or may not be listed by the office/agent presenting the information. Information provided is for personal, non-commercial use by the viewer and may not be redistributed without explicit authorization from California Regional MLS.
Presently MLSListings.com displays Active, Contingent, Pending, and Recently Sold listings. Recently Sold listings are properties which were sold within the last three years. After that period listings are no longer displayed in MLSListings.com. Pending listings are properties under contract and no longer available for sale. Contingent listings are properties where there is an accepted offer, and seller may be seeking back-up offers. Active listings are available for sale.
This listing information is up-to-date as of August 23, 2023. For the most current information, please contact Christine McDonald, (805) 441-5018
