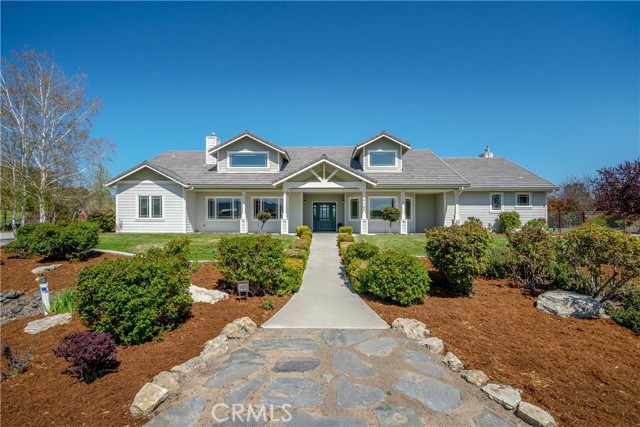9165 Harvest Way, Atascadero, CA 93422
$2,241,000 Mortgage Calculator Sold on May 26, 2023 Single Family Residence
Property Details
About this Property
Picturesque farmhouse-style home in the coveted Margarita Farms neighborhood of Atascadero with updated interiors, outdoor living spaces, almost 6 acres of usable space, and views overlooking Santa Margarita Ranch! This dream property boasts a 5,000 sf house with all the main living spaces and bedrooms on the first floor while offering a bonus suite on the second floor. Main level living offers a spacious great room with soaring ceilings, stacked-stone gas fireplace, view windows, chef's kitchen with island and prep sink, Sub-Zero refrigerator, breakfast nook, freshly painted cabinetry, new pendant island chandelier, and abundant built-in storage. Located just off of the kitchen is the large dining area with a beautiful chandelier, built-ins, French door to the backyard, full bathroom, and guest bedroom with access to the bathroom and walk-in closet. Nearby sits the generously-sized owner's suite with two walk-in closets, office or flex space, gas fireplace, backyard access, dual sinks with make-up vanity, jetted tub, and large shower. On the west side of the home you'll find a laundry room, two guest bedrooms (one with ensuite bathroom), additional full bathroom, oversized 3-garage, and private staircase entrance to the upstairs bonus suite with bathroom
MLS Listing Information
MLS #
CRSC23063706
MLS Source
California Regional MLS
Interior Features
Bedrooms
Ground Floor Bedroom, Primary Suite/Retreat, Primary Suite/Retreat - 2+
Appliances
Dishwasher, Hood Over Range, Microwave, Other, Oven - Gas, Oven Range - Gas, Refrigerator, Dryer, Washer
Dining Room
Breakfast Nook, Formal Dining Room, Other
Fireplace
Gas Burning, Primary Bedroom, Other Location
Laundry
In Laundry Room, Other
Cooling
Ceiling Fan, Central Forced Air
Heating
Fireplace, Forced Air, Gas
Exterior Features
Roof
Composition
Foundation
Slab
Pool
None
Style
Bungalow, Ranch
Horse Property
Yes
Parking, School, and Other Information
Garage/Parking
Attached Garage, Boat Dock, Garage, Other, Private / Exclusive, RV Possible, Storage - RV, Garage: 3 Car(s)
Elementary District
Atascadero Unified
High School District
Atascadero Unified
Sewer
Septic Tank
Water
Well
HOA Fee
$0
Zoning
RL
Contact Information
Listing Agent
Tracy Ronca
Compass
License #: 01745499
Phone: (805) 441-6883
Co-Listing Agent
Stephanie Ronca
Compass
License #: 01970051
Phone: (805) 550-5344
Neighborhood: Around This Home
Neighborhood: Local Demographics
Market Trends Charts
9165 Harvest Way is a Single Family Residence in Atascadero, CA 93422. This 5,000 square foot property sits on a 5.93 Acres Lot and features 5 bedrooms & 5 full bathrooms. It is currently priced at $2,241,000 and was built in 2006. This address can also be written as 9165 Harvest Way, Atascadero, CA 93422.
©2024 California Regional MLS. All rights reserved. All data, including all measurements and calculations of area, is obtained from various sources and has not been, and will not be, verified by broker or MLS. All information should be independently reviewed and verified for accuracy. Properties may or may not be listed by the office/agent presenting the information. Information provided is for personal, non-commercial use by the viewer and may not be redistributed without explicit authorization from California Regional MLS.
Presently MLSListings.com displays Active, Contingent, Pending, and Recently Sold listings. Recently Sold listings are properties which were sold within the last three years. After that period listings are no longer displayed in MLSListings.com. Pending listings are properties under contract and no longer available for sale. Contingent listings are properties where there is an accepted offer, and seller may be seeking back-up offers. Active listings are available for sale.
This listing information is up-to-date as of May 26, 2023. For the most current information, please contact Tracy Ronca, (805) 441-6883
