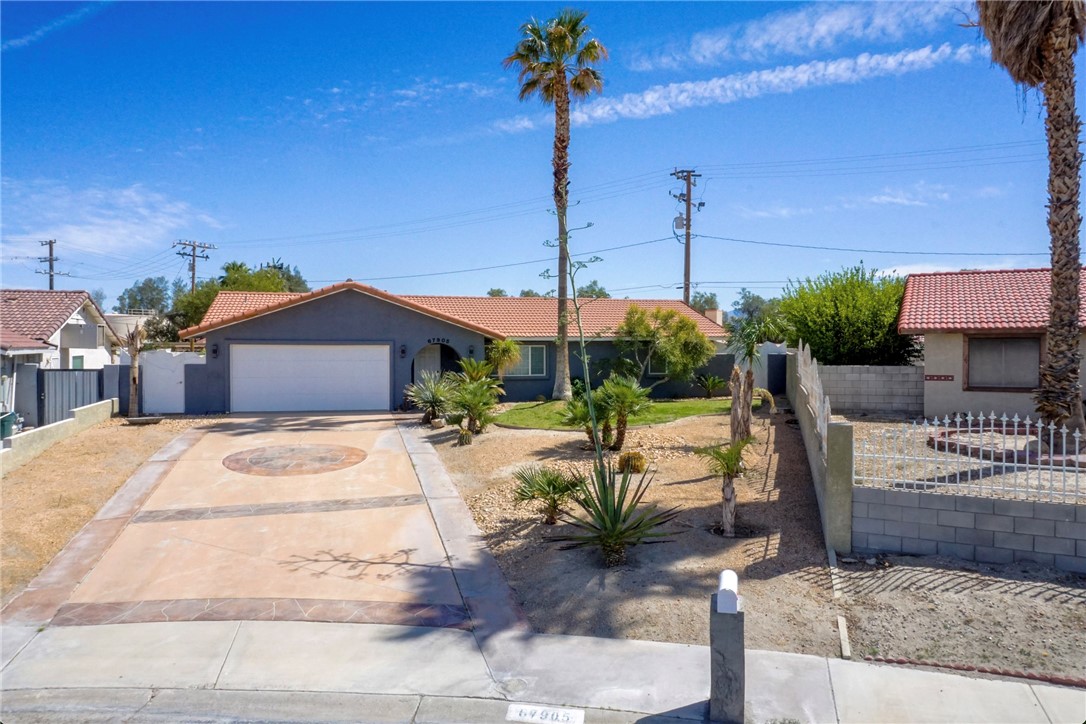67905 Medano Rd, Cathedral City, CA 92234
$455,000 Mortgage Calculator Sold on Oct 24, 2025 Single Family Residence
Property Details
About this Property
Welcome to your personal paradise! Situated on an expansive lot, this beautifully updated home offers a rare opportunity to design the ultimate backyard retreat—with plenty of space to add a pool, spa, outdoor kitchen, or whatever your dream lifestyle calls for. Inside, the home features a flexible floor plan with two spacious bedrooms, two modern bathrooms, and a generous den that can easily serve as a third bedroom, home office, or media room. The open-concept layout flows seamlessly into a gourmet kitchen, complete with high-end finishes, ample cabinetry, and room to entertain. Thoughtfully updated with today's comforts in mind, the home includes a tankless water heater, newer HVAC system, and upgraded plumbing and electrical systems. Bathrooms feature contemporary tile work and fixtures, while the overall design strikes the perfect balance between form and function. Whether you're hosting gatherings, relaxing under the stars, or planning your future backyard oasis—this home offers the space and flexibility to make it happen.
MLS Listing Information
MLS #
CRSB25066071
MLS Source
California Regional MLS
Interior Features
Bedrooms
Ground Floor Bedroom
Kitchen
Other
Appliances
Dishwasher, Other, Oven - Gas, Oven Range - Gas
Family Room
Other
Fireplace
None
Laundry
In Garage
Cooling
Ceiling Fan, Central Forced Air
Heating
Central Forced Air
Exterior Features
Roof
Clay
Pool
None
Style
Ranch
Parking, School, and Other Information
Garage/Parking
Covered Parking, Garage, Private / Exclusive, Garage: 2 Car(s)
Elementary District
Palm Springs Unified
High School District
Palm Springs Unified
HOA Fee
$0
Zoning
R1
Neighborhood: Around This Home
Neighborhood: Local Demographics
Market Trends Charts
67905 Medano Rd is a Single Family Residence in Cathedral City, CA 92234. This 1,339 square foot property sits on a 10,454 Sq Ft Lot and features 3 bedrooms & 2 full bathrooms. It is currently priced at $455,000 and was built in 1984. This address can also be written as 67905 Medano Rd, Cathedral City, CA 92234.
©2026 California Regional MLS. All rights reserved. All data, including all measurements and calculations of area, is obtained from various sources and has not been, and will not be, verified by broker or MLS. All information should be independently reviewed and verified for accuracy. Properties may or may not be listed by the office/agent presenting the information. Information provided is for personal, non-commercial use by the viewer and may not be redistributed without explicit authorization from California Regional MLS.
Presently MLSListings.com displays Active, Contingent, Pending, and Recently Sold listings. Recently Sold listings are properties which were sold within the last three years. After that period listings are no longer displayed in MLSListings.com. Pending listings are properties under contract and no longer available for sale. Contingent listings are properties where there is an accepted offer, and seller may be seeking back-up offers. Active listings are available for sale.
This listing information is up-to-date as of November 19, 2025. For the most current information, please contact Jacob Tager, (312) 887-1280
