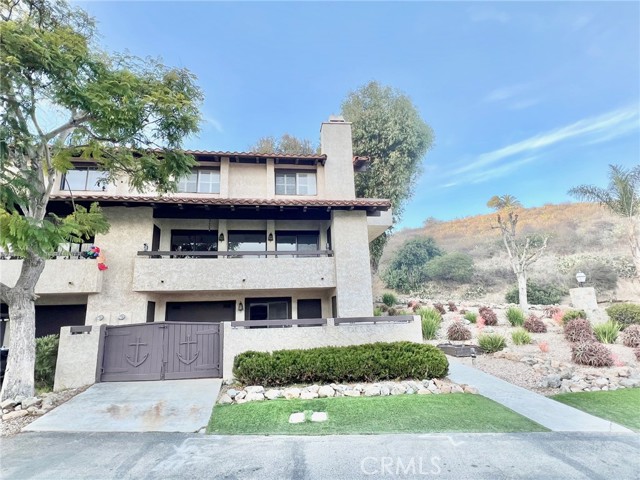Property Details
About this Property
Catalina Island ~ Farview Terrace! This three bedroom, four bathroom home is spacious with lots of storage. 2,063 sq. ft. +/- of living space spread out on three levels. Built in 1978 much of the property is still original materials, but UPGRADES are in progress!! Think of it as a blank canvas ready to upgrade and customize to suite your and your family's taste. The lower level can be entered from the outdoor patio. Garage with workbench, laundry and two outdoor storage closets complement a second living room area, bonus room with storage closet and 1 of the four bathrooms. The middle level has lots of natural light. Large living room with fireplace, dining area, kitchen, outdoor balcony with two storage closets, bedroom and 3/4 bath. Head up the spiral staircase to the top level. This level has 2 bedrooms, the first a smaller bedroom with its own private balcony and hallway 3/4 bath. The second a large master bedroom with ensuite full bathroom and large closet. The view of the hillsides from these upper bedrooms is beautiful. There is also a drop-down ladder for additional attic storage. Fairview Terrace is a beautiful development with nice landscaping. 48 units in all which do not allow short term rentals. HOA has a clubhouse that can be reserved for events, pool, hot tub, bath
MLS Listing Information
MLS #
CRSB25010667
MLS Source
California Regional MLS
Interior Features
Bedrooms
Ground Floor Bedroom
Appliances
Dishwasher, Freezer, Garbage Disposal, Ice Maker, Microwave, Oven - Electric, Oven Range - Electric, Refrigerator, Dryer, Washer
Dining Room
Breakfast Bar, Dining Area in Living Room, Other
Fireplace
Living Room, Wood Burning
Flooring
Laminate
Laundry
In Garage
Cooling
None
Heating
Electric, Radiant
Exterior Features
Roof
Tile
Foundation
Block
Pool
Community Facility, Fenced, Gunite, Heated, In Ground, Spa - Community Facility
Style
Spanish
Parking, School, and Other Information
Garage/Parking
Garage, Off-Street Parking, Garage: 1 Car(s)
Elementary District
Long Beach Unified
High School District
Long Beach Unified
Water
Other
HOA Fee
$985
HOA Fee Frequency
Monthly
Complex Amenities
Barbecue Area, Community Pool
Zoning
AVU*
Neighborhood: Around This Home
Neighborhood: Local Demographics
Market Trends Charts
1 Cabrillo Dr is a Condominium in Avalon, CA 90704. This 2,063 square foot property sits on a 2,148 Sq Ft Lot and features 3 bedrooms & 4 full bathrooms. It is currently priced at $1,000,000 and was built in 1978. This address can also be written as 1 Cabrillo Dr, Avalon, CA 90704.
©2025 California Regional MLS. All rights reserved. All data, including all measurements and calculations of area, is obtained from various sources and has not been, and will not be, verified by broker or MLS. All information should be independently reviewed and verified for accuracy. Properties may or may not be listed by the office/agent presenting the information. Information provided is for personal, non-commercial use by the viewer and may not be redistributed without explicit authorization from California Regional MLS.
Presently MLSListings.com displays Active, Contingent, Pending, and Recently Sold listings. Recently Sold listings are properties which were sold within the last three years. After that period listings are no longer displayed in MLSListings.com. Pending listings are properties under contract and no longer available for sale. Contingent listings are properties where there is an accepted offer, and seller may be seeking back-up offers. Active listings are available for sale.
This listing information is up-to-date as of September 30, 2025. For the most current information, please contact Jordan Lake
