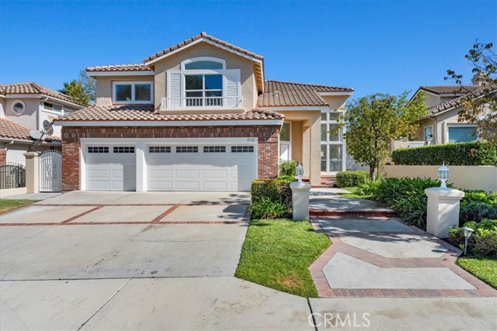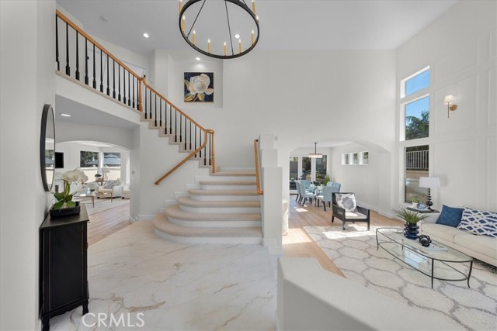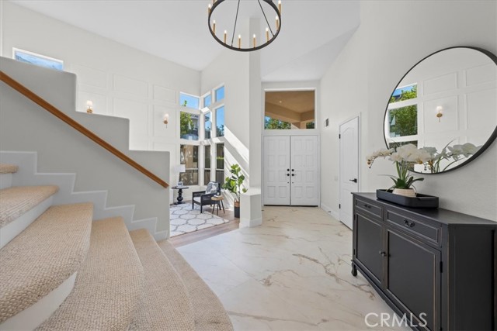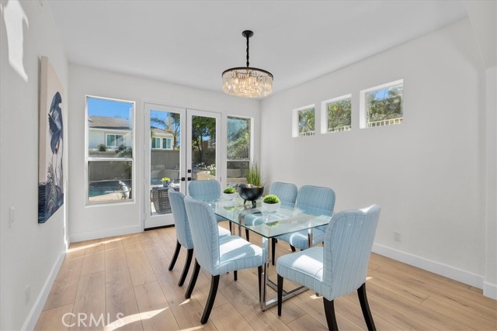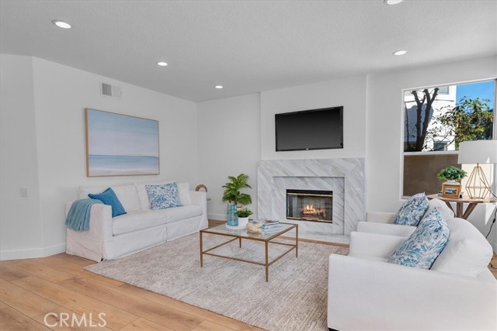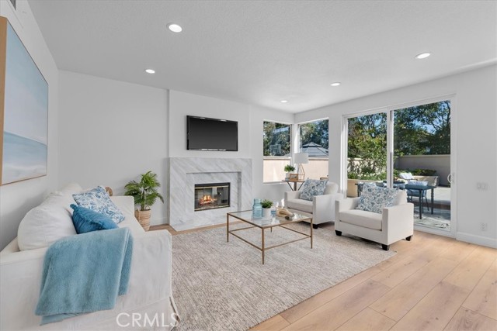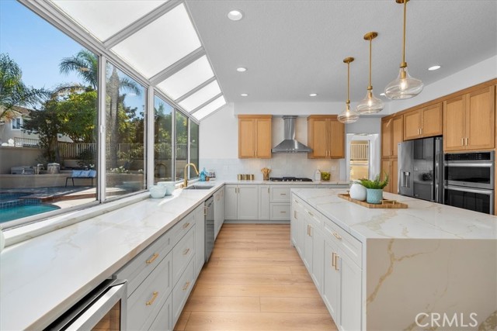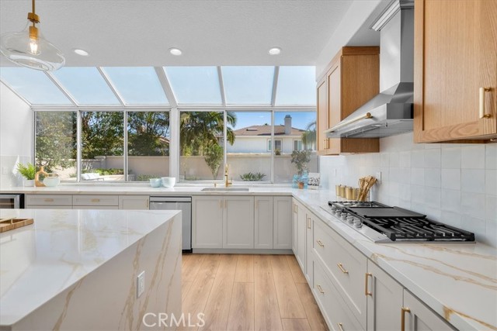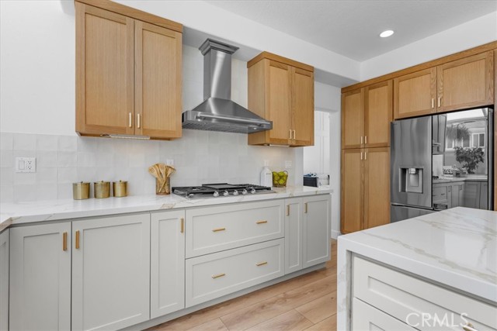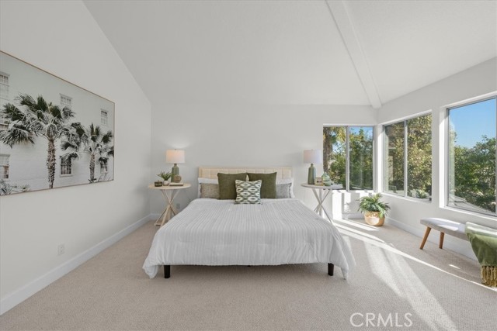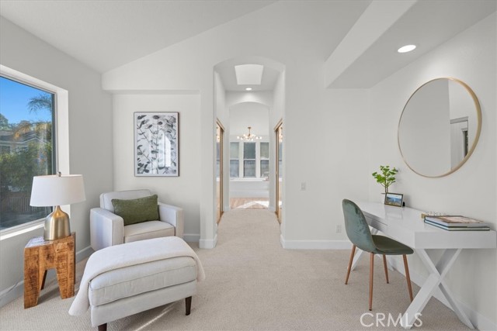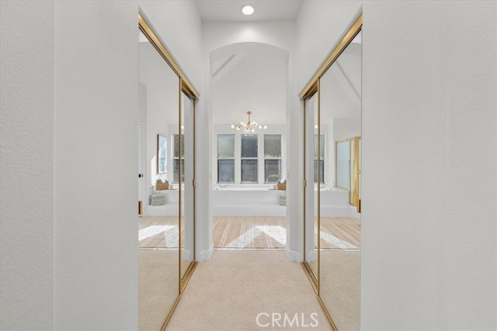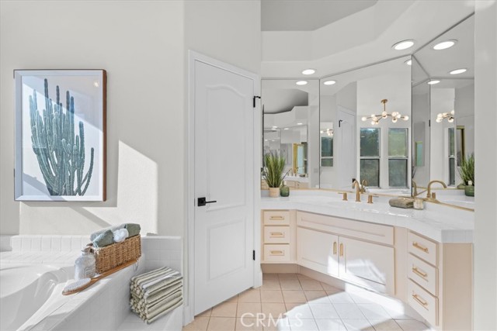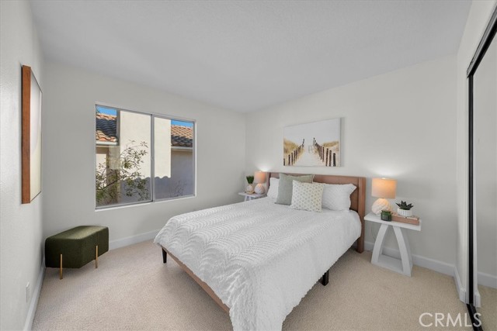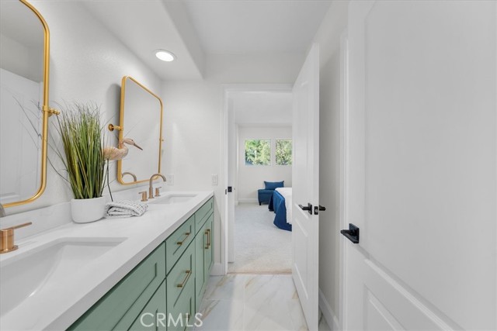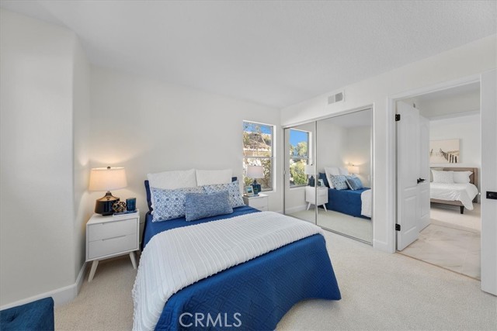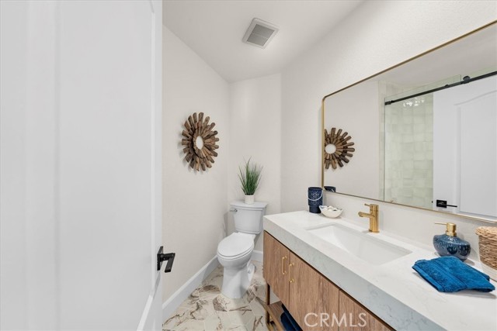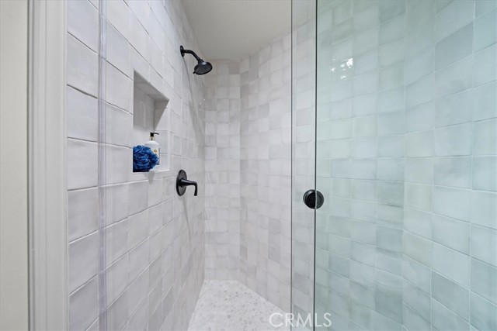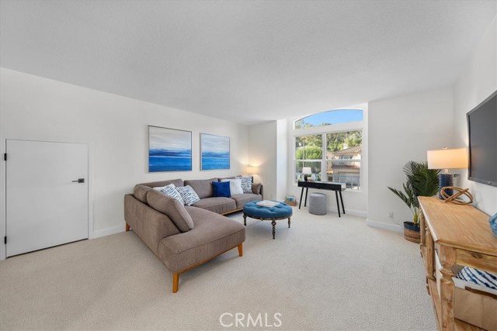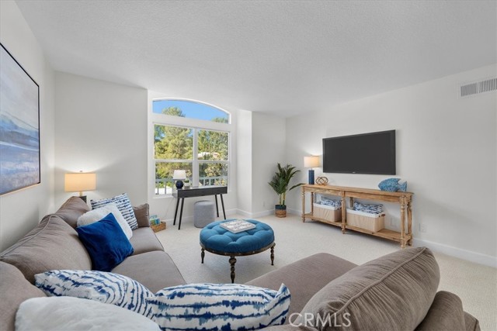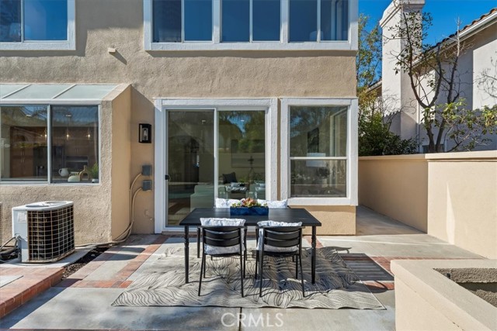910 S Barton Ct, Anaheim Hills, CA 92808
$1,895,000 Mortgage Calculator Active Single Family Residence
Property Details
Upcoming Open Houses
About this Property
With chic elegance and sophisticated finishes throughout, this 4-bedroom, 4.5-bath residence with a versatile bonus room offers the perfect blend of family comfort and stylish living. Enter through the grand entrance to a breathtaking layout that includes a formal dining room, living room, and family room. The heart of the home is the gourmet kitchen, crafted for both family gatherings and entertaining. It features an oversized island with waterfall quartz countertops and dual-sided cabinets for extra storage, pendant lighting, brand-new stainless steel appliances, a wine fridge, and a spacious walk-in pantry. The kitchen flows seamlessly into the family room, which boasts a new custom marble fireplace. The main living area impresses with soaring high ceilings and a striking paneled wall adorned with elegant sconce lighting. A downstairs bedroom with a newly renovated en-suite bathroom provides an ideal retreat for guests or multi-generational living. Upstairs, experience the plush new carpet, while the downstairs showcases new floors for a sleek, modern aesthetic. Freshly painted inside and out, the home also includes a 3-car garage and an outdoor oasis with a private pool, creating the ultimate setting to relax and enjoy the best of Southern California living. This home is trul
MLS Listing Information
MLS #
CRSB24224740
MLS Source
California Regional MLS
Days on Site
49
Interior Features
Bedrooms
Ground Floor Bedroom, Primary Suite/Retreat
Bathrooms
Jack and Jill
Kitchen
Exhaust Fan, Other, Pantry
Appliances
Dishwasher, Exhaust Fan, Freezer, Hood Over Range, Ice Maker, Microwave, Other, Oven - Electric, Refrigerator, Dryer, Washer
Dining Room
Breakfast Bar, Formal Dining Room, In Kitchen
Family Room
Other
Fireplace
Family Room, Primary Bedroom
Laundry
Hookup - Gas Dryer, In Laundry Room
Cooling
Central Forced Air, Other
Heating
Central Forced Air, Gas
Exterior Features
Foundation
Slab
Pool
In Ground, Pool - Yes, Spa - Private
Style
Traditional
Parking, School, and Other Information
Garage/Parking
Attached Garage, Garage, Garage: 3 Car(s)
Elementary District
Orange Unified
High School District
Orange Unified
HOA Fee
$110
HOA Fee Frequency
Monthly
Complex Amenities
Other
Zoning
R-1
Contact Information
Listing Agent
Steve Nimeh
eXp Realty of Greater Los Angeles, Inc.
License #: 01313906
Phone: (310) 435-5092
Co-Listing Agent
Helen Nimeh
eXp Realty of Greater Los Angeles, Inc.
License #: 01984435
Phone: –
Neighborhood: Around This Home
Neighborhood: Local Demographics
Market Trends Charts
Nearby Homes for Sale
910 S Barton Ct is a Single Family Residence in Anaheim Hills, CA 92808. This 3,164 square foot property sits on a 7,020 Sq Ft Lot and features 4 bedrooms & 4 full and 1 partial bathrooms. It is currently priced at $1,895,000 and was built in 1990. This address can also be written as 910 S Barton Ct, Anaheim Hills, CA 92808.
©2024 California Regional MLS. All rights reserved. All data, including all measurements and calculations of area, is obtained from various sources and has not been, and will not be, verified by broker or MLS. All information should be independently reviewed and verified for accuracy. Properties may or may not be listed by the office/agent presenting the information. Information provided is for personal, non-commercial use by the viewer and may not be redistributed without explicit authorization from California Regional MLS.
Presently MLSListings.com displays Active, Contingent, Pending, and Recently Sold listings. Recently Sold listings are properties which were sold within the last three years. After that period listings are no longer displayed in MLSListings.com. Pending listings are properties under contract and no longer available for sale. Contingent listings are properties where there is an accepted offer, and seller may be seeking back-up offers. Active listings are available for sale.
This listing information is up-to-date as of December 18, 2024. For the most current information, please contact Steve Nimeh, (310) 435-5092

