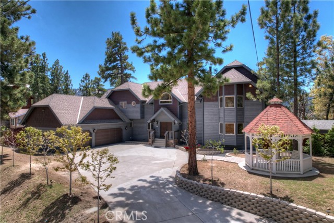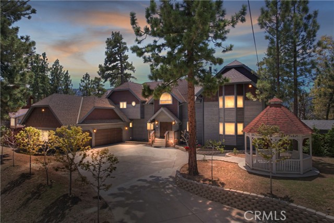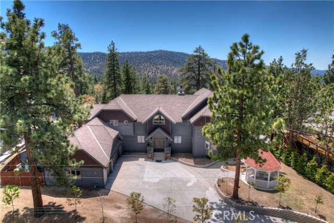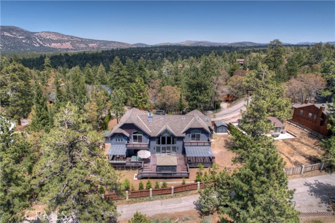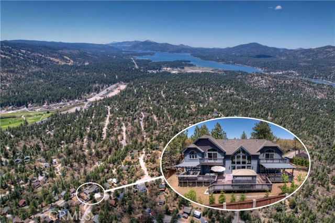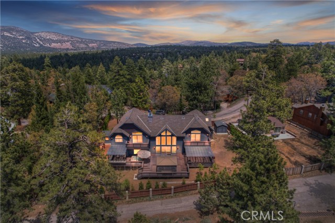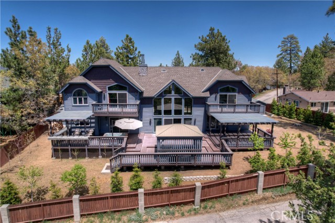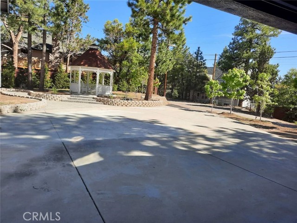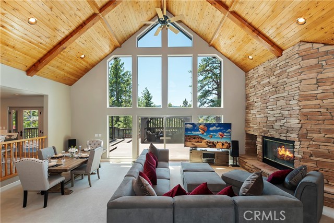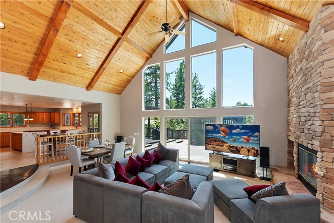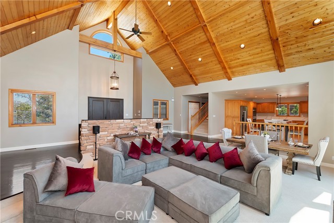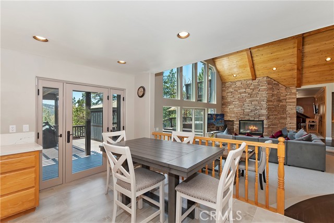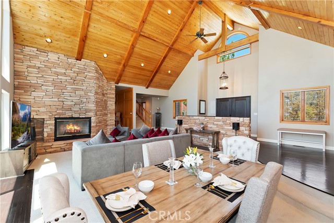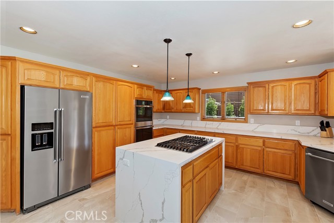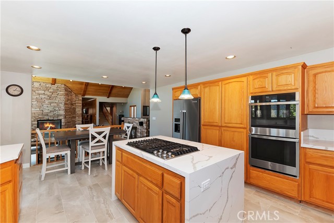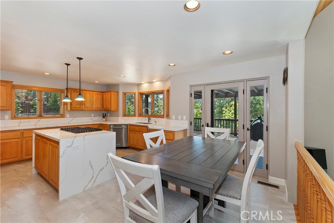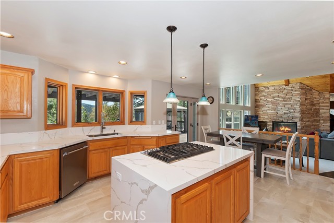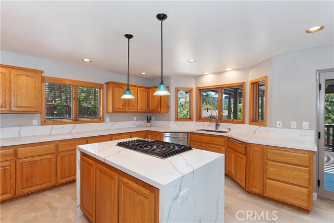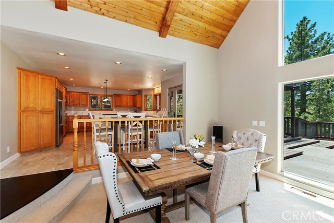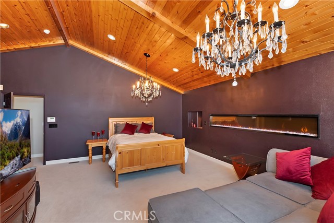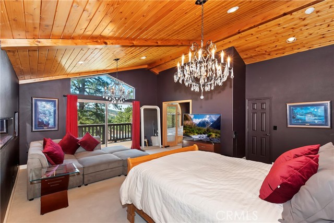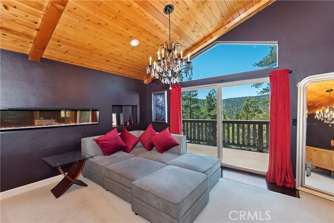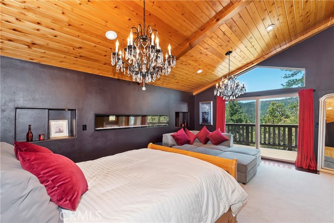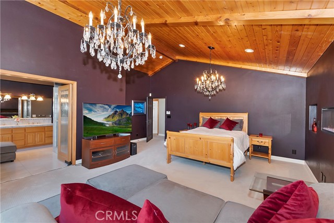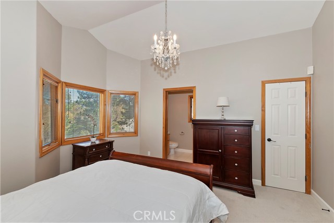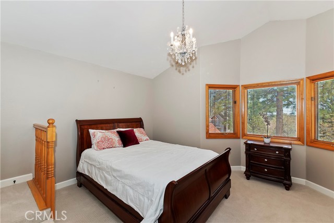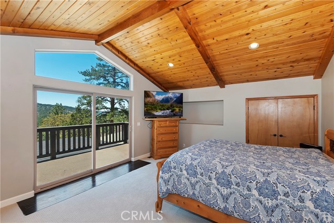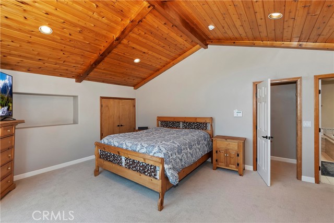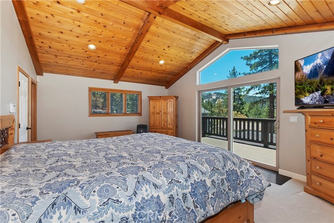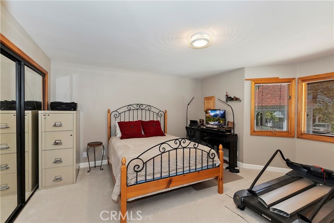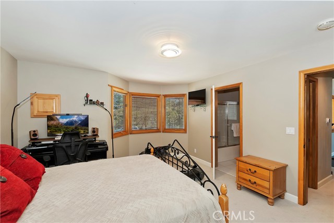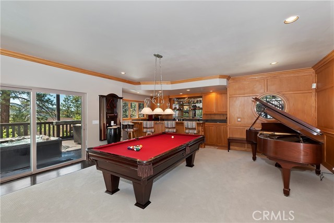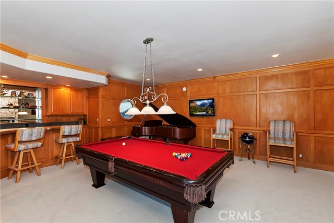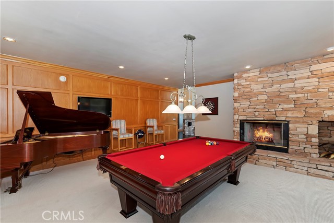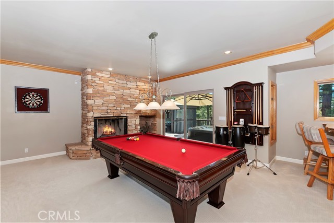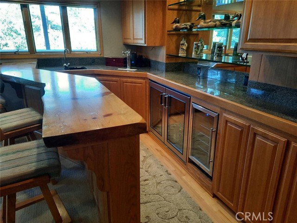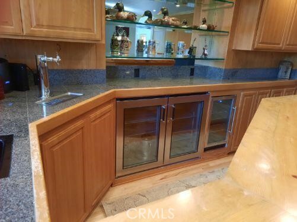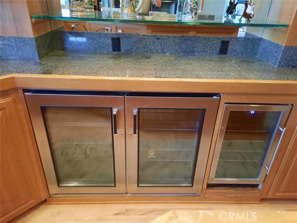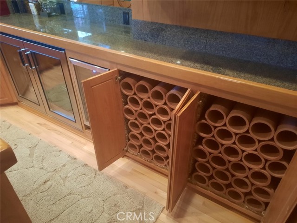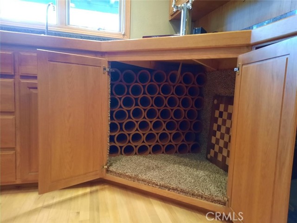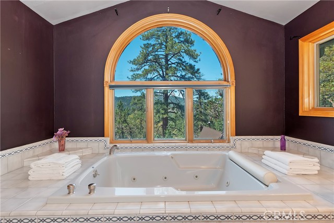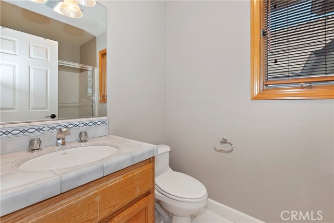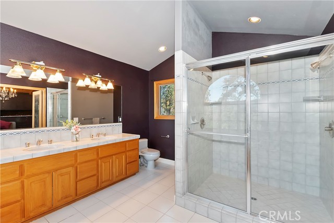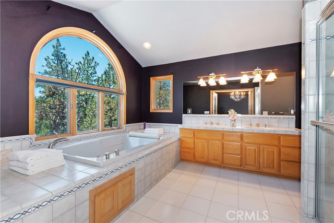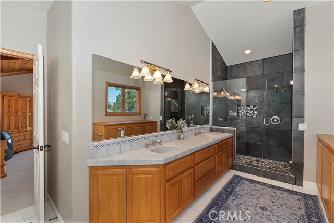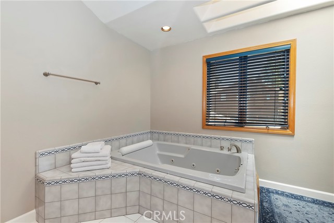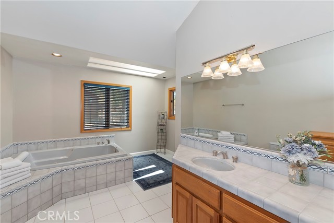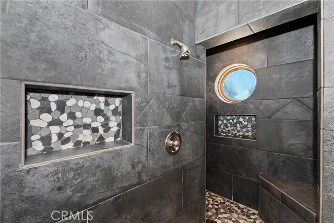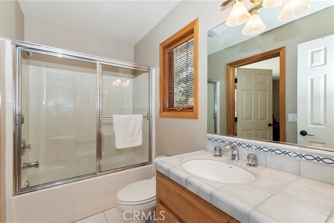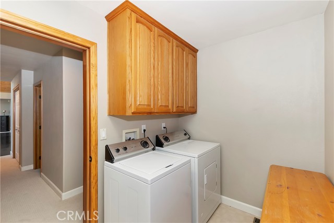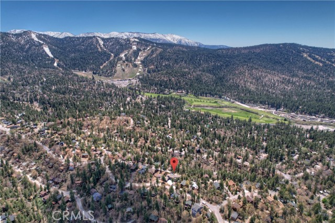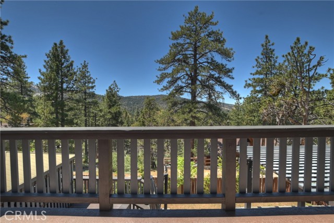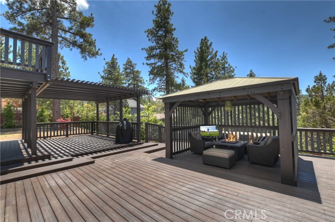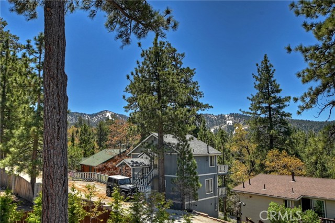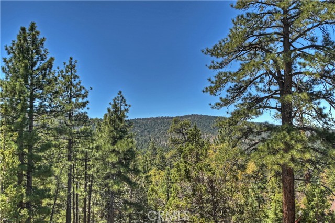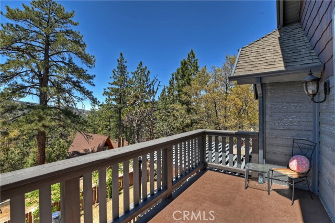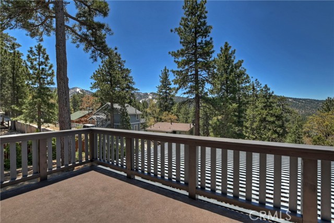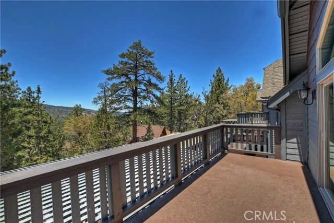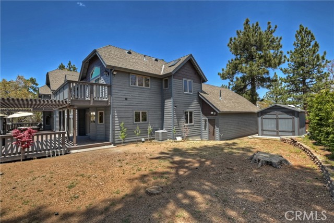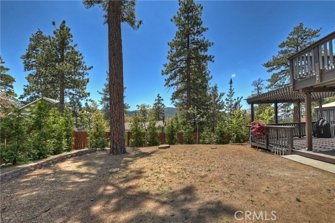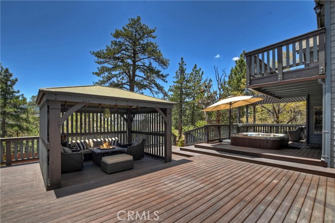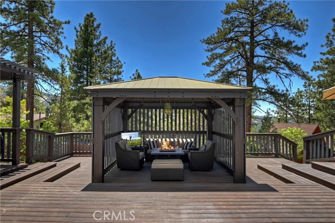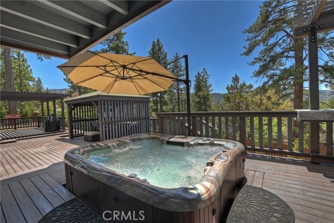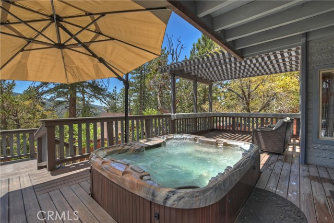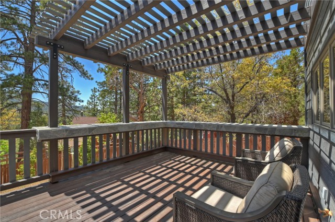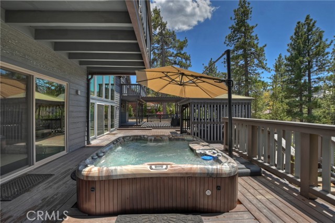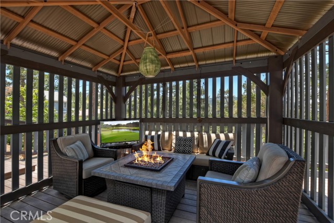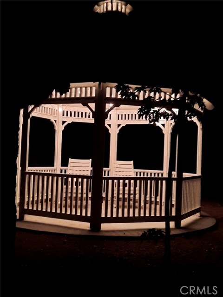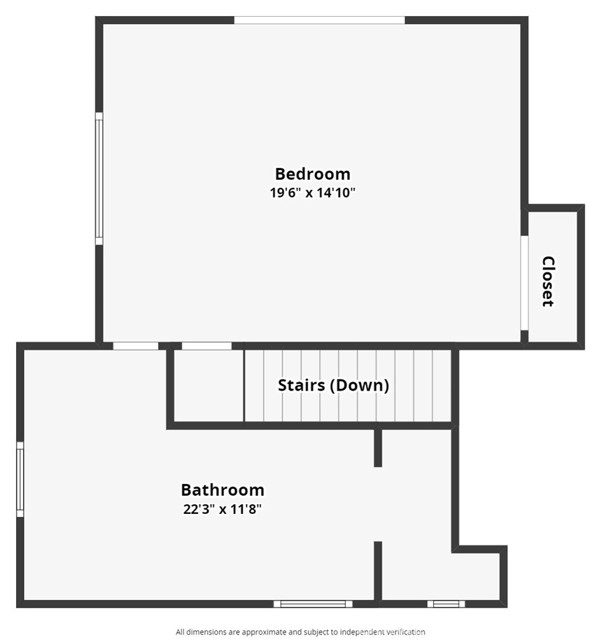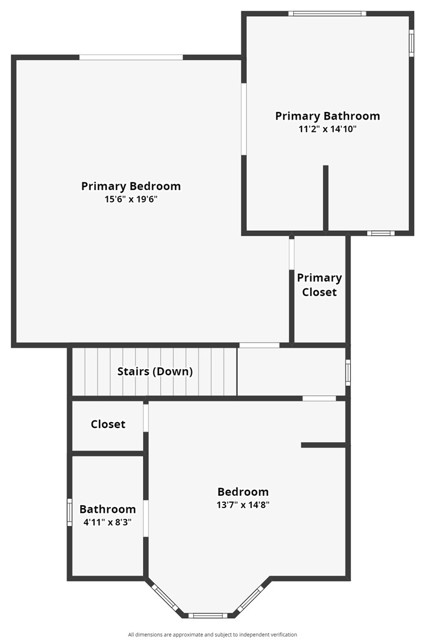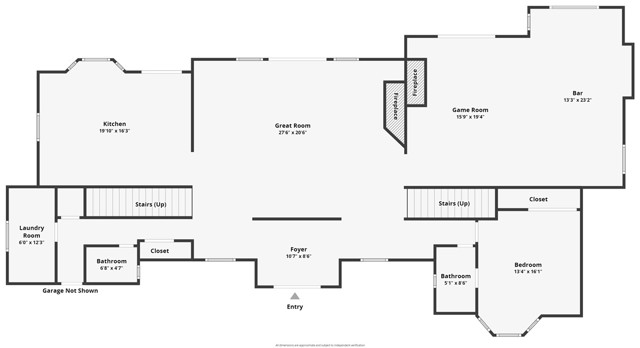727 Villa Grove Ave, Big Bear City, CA 92314
$1,350,000 Mortgage Calculator Active Single Family Residence
Property Details
About this Property
Views of Snow Summit, Bear Mountain, Gold Mtn., and more! Pride of ownership abounds throughout this Upper Moonridge property, which is in excellent condition and has too many amenities to list on 17,400(40%) of an ACRE LOT. Appx. 3900 Sq. Ft. of Livable space (buyer to verify). This spacious double lot property has 4 bedrooms and 4.5 baths. All bedrooms have ensuite bathrooms, including a shower and tub. Two complete Master Suites - each with its staircase, private balcony with views, oversized Hydrosystem jetted tub, separate large spa-like shower (each with two heads - one shower has a separate Steam Spa), and double sinks. 20ft plus ceilings in the Great Room with lots of glass. South/west facing home. Separate game room with a complete wet bar, including custom woodwork, chilled and unchilled wine storage, and Commercial Perlick Refrigeration. 3 fireplaces. Large contemporary kitchen with stone countertops, island gas cooktop, stainless steel double sink and appliances, European porcelain floor, and more. Hardwood floors. Tongue and groove cedar ceilings. Light and bright Open floor plan. *** 25 year, paint-free, LP (Louisiana Pacific) SMART SIDING *** Appx. 1800 sq ft Trex decking *** New Milgard Windows and Doors *** 2 New central heat
MLS Listing Information
MLS #
CRSB24209941
MLS Source
California Regional MLS
Days on Site
86
Interior Features
Bedrooms
Ground Floor Bedroom, Primary Suite/Retreat, Other
Kitchen
Other, Pantry
Appliances
Dishwasher, Garbage Disposal, Ice Maker, Other, Oven - Double, Oven Range, Oven Range - Built-In, Oven Range - Gas, Refrigerator, Dryer
Dining Room
In Kitchen
Family Room
Other, Separate Family Room
Fireplace
Family Room, Gas Burning, Living Room, Primary Bedroom, Outside
Laundry
In Laundry Room, Other
Cooling
Ceiling Fan, Central Forced Air
Heating
Central Forced Air, Fireplace
Exterior Features
Roof
Composition
Foundation
Pillar/Post/Pier
Pool
None, Spa - Private
Style
Contemporary
Parking, School, and Other Information
Garage/Parking
Garage, Other, Private / Exclusive, Garage: 2 Car(s)
Elementary District
Bear Valley Unified
High School District
Bear Valley Unified
HOA Fee
$0
Zoning
BV/RS
Neighborhood: Around This Home
Neighborhood: Local Demographics
Market Trends Charts
Nearby Homes for Sale
727 Villa Grove Ave is a Single Family Residence in Big Bear City, CA 92314. This 3,900 square foot property sits on a 0.401 Acres Lot and features 4 bedrooms & 4 full and 1 partial bathrooms. It is currently priced at $1,350,000 and was built in 1996. This address can also be written as 727 Villa Grove Ave, Big Bear City, CA 92314.
©2025 California Regional MLS. All rights reserved. All data, including all measurements and calculations of area, is obtained from various sources and has not been, and will not be, verified by broker or MLS. All information should be independently reviewed and verified for accuracy. Properties may or may not be listed by the office/agent presenting the information. Information provided is for personal, non-commercial use by the viewer and may not be redistributed without explicit authorization from California Regional MLS.
Presently MLSListings.com displays Active, Contingent, Pending, and Recently Sold listings. Recently Sold listings are properties which were sold within the last three years. After that period listings are no longer displayed in MLSListings.com. Pending listings are properties under contract and no longer available for sale. Contingent listings are properties where there is an accepted offer, and seller may be seeking back-up offers. Active listings are available for sale.
This listing information is up-to-date as of December 17, 2024. For the most current information, please contact Ime Oduok
