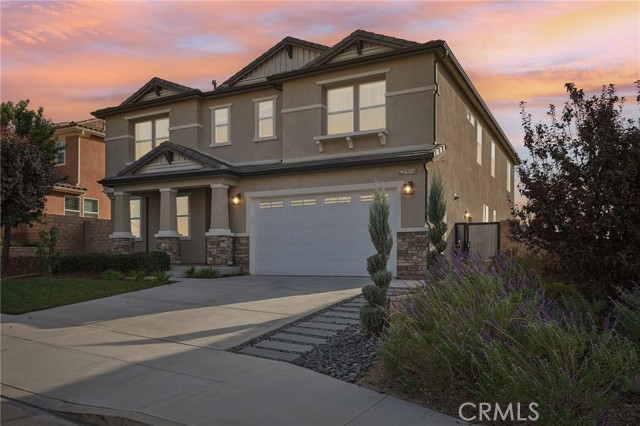19216 Bension Dr, Saugus, CA 91350
$1,475,000 Mortgage Calculator Sold on Nov 18, 2024 Single Family Residence
Property Details
About this Property
Experience breathtaking, panoramic views of the entire Santa Clarita Valley from this stunning home, built in 2015! With incredible amenities including a pool, spa, owned solar panels, and a spacious floor plan, this residence is perfect for entertaining and enjoying the best of modern living. Upon entry, you are welcomed by an open layout that flows seamlessly from the living area to the outdoors through accordion glass doors, allowing for direct access to the sparkling pool and scenic hills. The kitchen features an oversized center island, quartz countertops, white cabinetry, and brand-new stainless-steel appliances, including a washer, dryer, fridge, and dishwasher. Custom distressed wood flooring runs throughout the main level, where you will also find a full bedroom with a private bathroom, a guest half bath, and an additional bonus room ideal for a playroom or home gym. Upstairs, the luxurious master suite offers dual vanities, a large soaking tub, and a walk-in shower, complemented by four more spacious bedrooms and three full baths. Each bedroom is well-sized and equipped with ceiling fans. The backyard is an entertainer’s dream with a saltwater pool, spa, gas fire pit, and a covered patio that stretches along the entire length of the home, plus a lovely grassy area. This
MLS Listing Information
MLS #
CRSB24206068
MLS Source
California Regional MLS
Interior Features
Bedrooms
Ground Floor Bedroom
Kitchen
Other, Pantry
Appliances
Dishwasher, Microwave, Other, Oven - Double, Refrigerator
Dining Room
Breakfast Bar, Dining Area in Living Room, Other
Fireplace
Family Room
Laundry
In Laundry Room, Other
Cooling
Ceiling Fan, Central Forced Air
Heating
Central Forced Air, Solar
Exterior Features
Foundation
Slab
Pool
Community Facility, In Ground, Pool - Yes, Spa - Private
Style
Traditional
Parking, School, and Other Information
Garage/Parking
Garage, Other, Garage: 2 Car(s)
High School District
William S. Hart Union High
HOA Fee
$138
HOA Fee Frequency
Monthly
Complex Amenities
Barbecue Area, Community Pool
Zoning
LCRPD6000
Contact Information
Listing Agent
Edward Kaminsky
eXp Realty of California, Inc
License #: 00958114
Phone: –
Co-Listing Agent
Jelena Pesovic
eXp Realty of California Inc
License #: 02101153
Phone: (323) 675-8371
Neighborhood: Around This Home
Neighborhood: Local Demographics
Market Trends Charts
19216 Bension Dr is a Single Family Residence in Saugus, CA 91350. This 4,120 square foot property sits on a 6,943 Sq Ft Lot and features 6 bedrooms & 4 full and 1 partial bathrooms. It is currently priced at $1,475,000 and was built in 2015. This address can also be written as 19216 Bension Dr, Saugus, CA 91350.
©2024 California Regional MLS. All rights reserved. All data, including all measurements and calculations of area, is obtained from various sources and has not been, and will not be, verified by broker or MLS. All information should be independently reviewed and verified for accuracy. Properties may or may not be listed by the office/agent presenting the information. Information provided is for personal, non-commercial use by the viewer and may not be redistributed without explicit authorization from California Regional MLS.
Presently MLSListings.com displays Active, Contingent, Pending, and Recently Sold listings. Recently Sold listings are properties which were sold within the last three years. After that period listings are no longer displayed in MLSListings.com. Pending listings are properties under contract and no longer available for sale. Contingent listings are properties where there is an accepted offer, and seller may be seeking back-up offers. Active listings are available for sale.
This listing information is up-to-date as of November 18, 2024. For the most current information, please contact Edward Kaminsky
