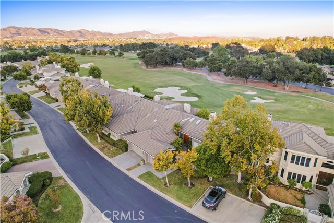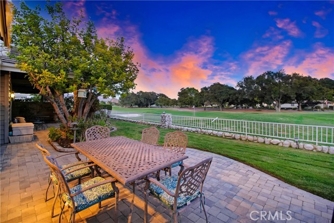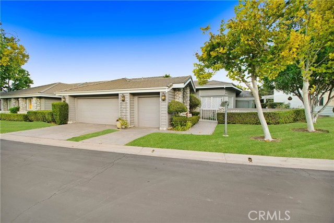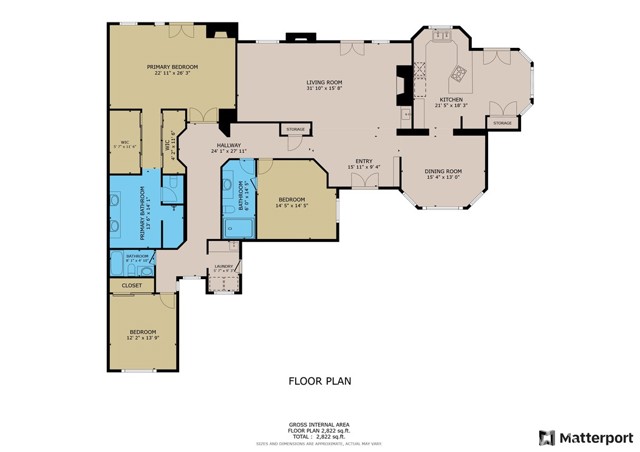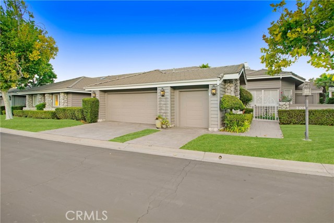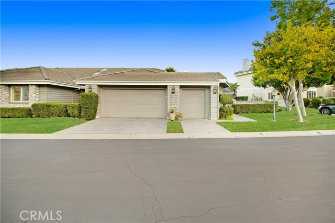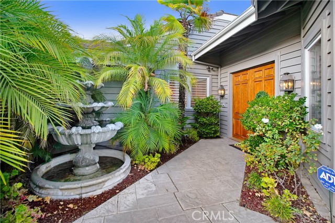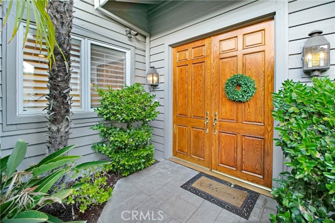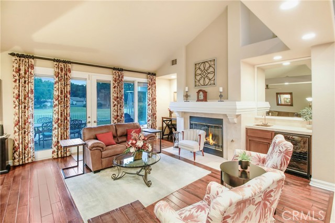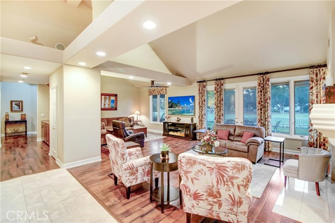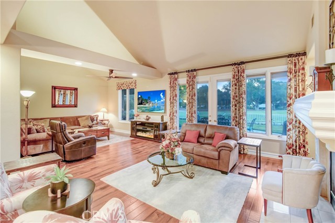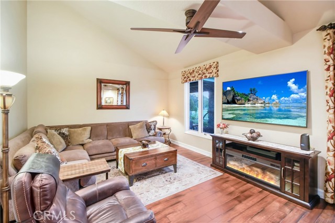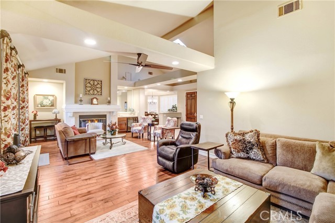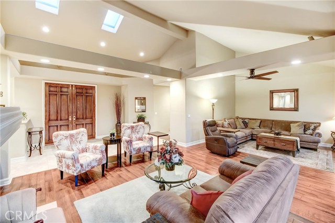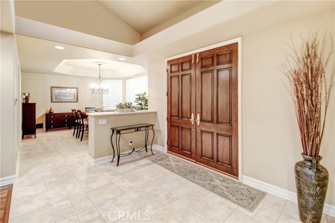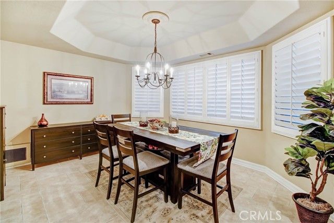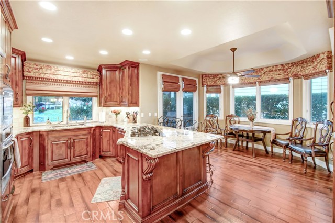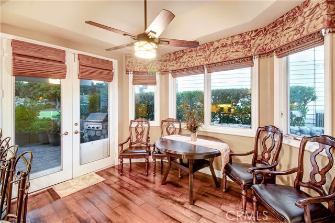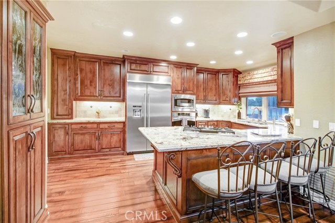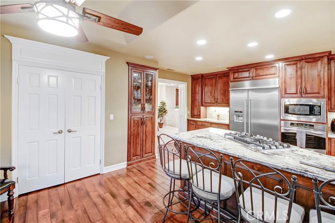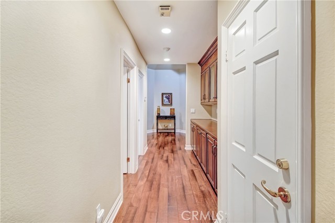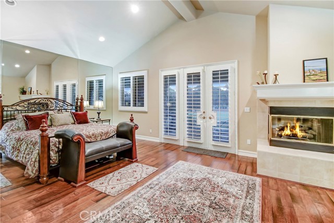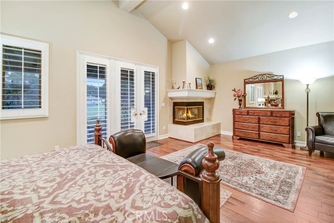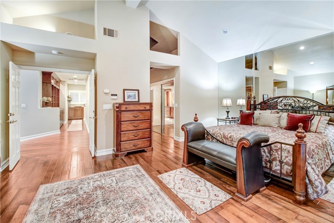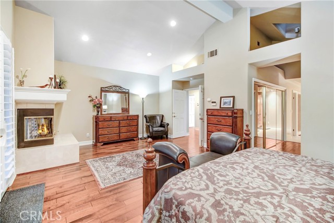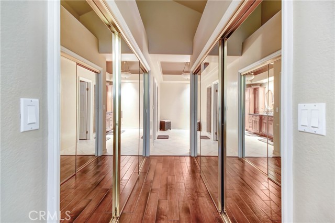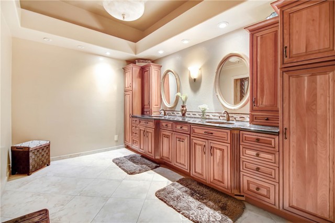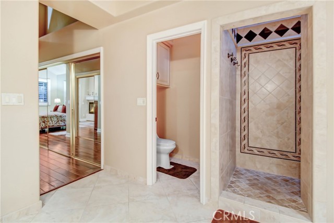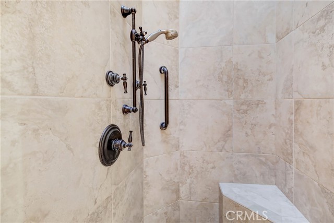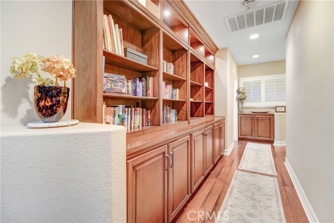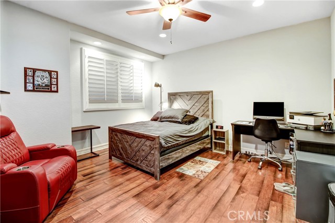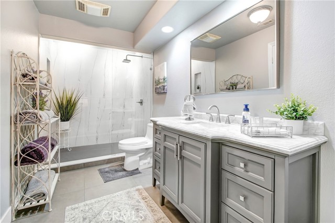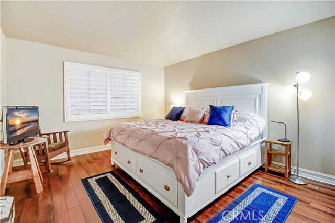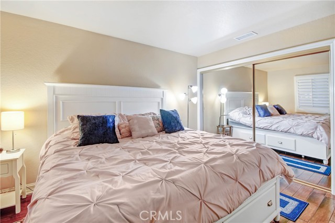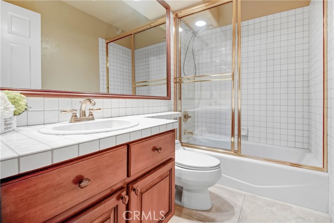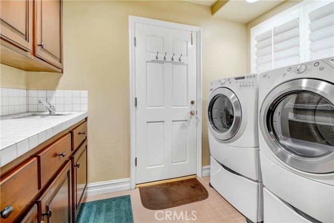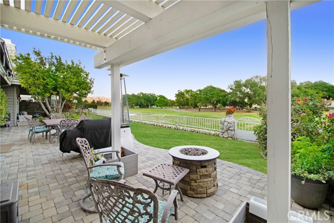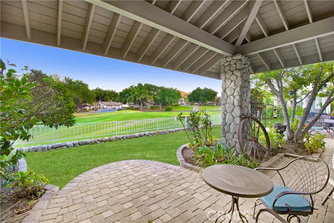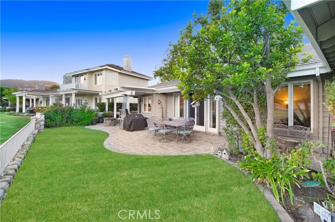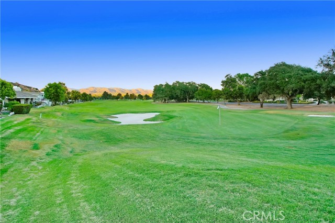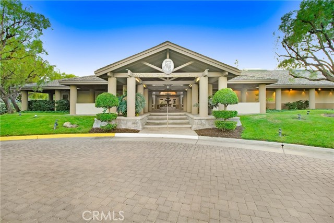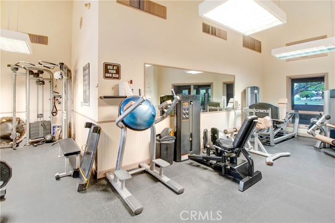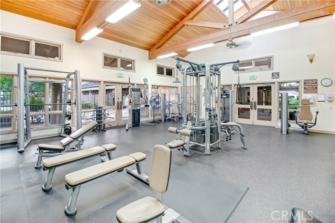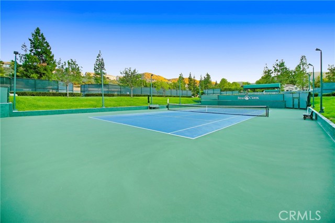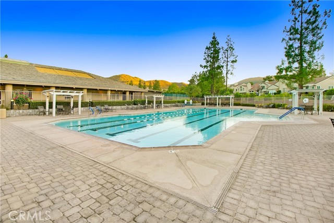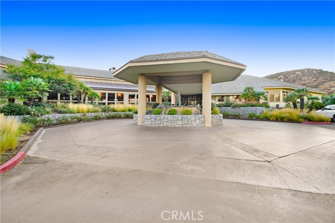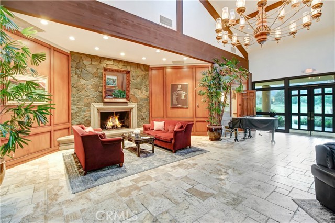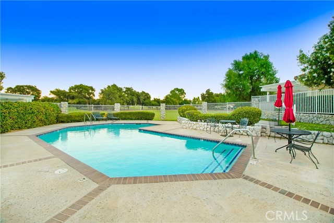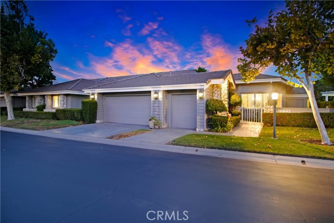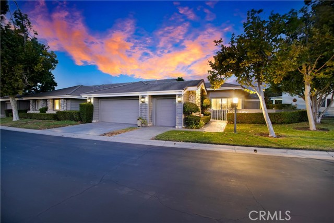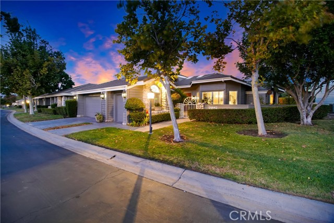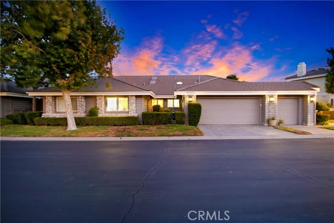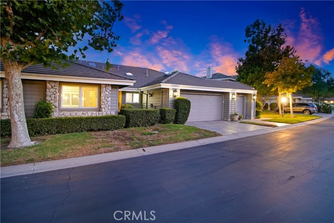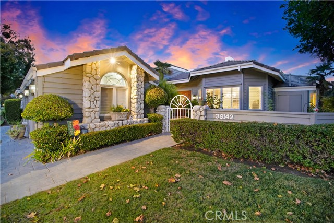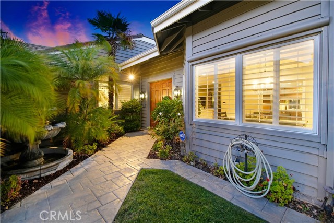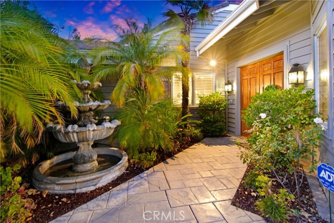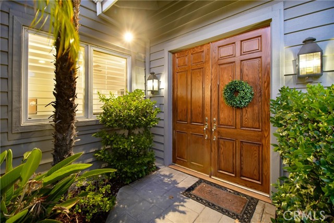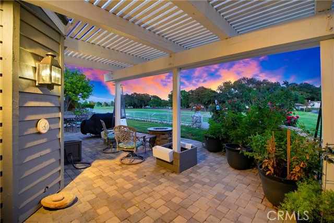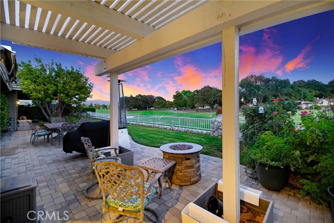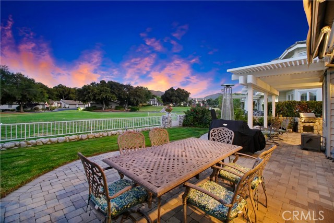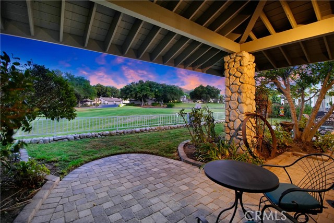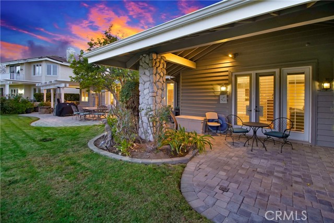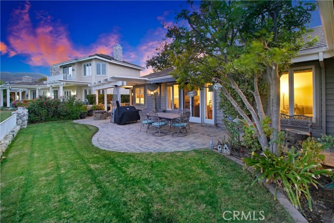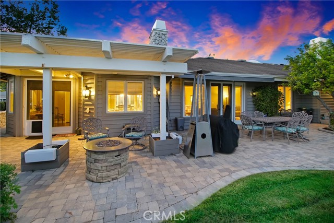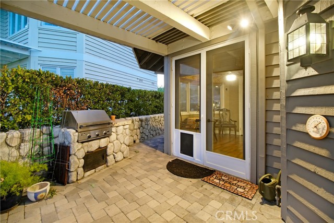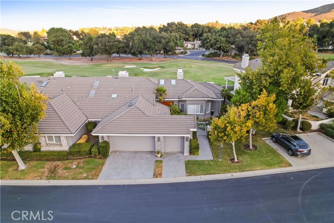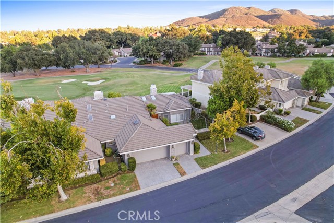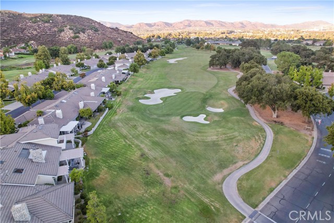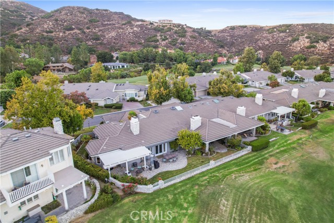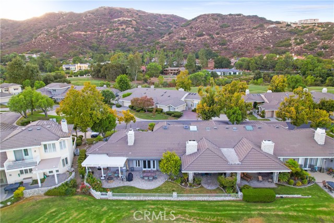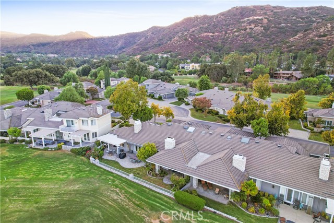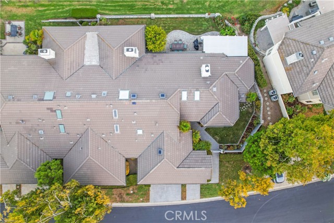Property Details
Upcoming Open Houses
About this Property
Welcome home to one of the most tranquil single-story homes in the Bear Creek Villas, offering breathtaking golf course views of the first green on the prestigious Jack Nicklaus Signature course, all from a rare enclosed backyard. As you pass the serene fountain and mature palm trees, the double door entry leads you into a spacious dining room with an electronic window shade. The remodeled kitchen is a chef’s dream, featuring a breakfast bar, breakfast nook, large pantry, granite countertops, stylish backsplash, and stainless-steel appliances, including a cooktop, stove, built-in refrigerator, microwave, trash compactor, and dishwasher. The open living and family rooms offer stunning golf course views, a cozy fireplace, and a wet bar with a wine refrigerator. The primary suite also enjoys golf course views, a large walk-in closet, a second closet, another fireplace, and an ensuite remodeled bathroom with dual sinks and a walk-in shower. Additional features include one more bedroom, an additional office or potential third bedroom, two extra bathrooms, ample built-in storage, vaulted ceilings, skylights, solid wood flooring, an interior laundry room, forced air heating and air conditioning, and direct access to a two-car garage plus a golf cart garage, all with newer thermal insula
MLS Listing Information
MLS #
CRSB24195382
MLS Source
California Regional MLS
Days on Site
68
Interior Features
Bedrooms
Ground Floor Bedroom, Primary Suite/Retreat
Kitchen
Other, Pantry
Appliances
Built-in BBQ Grill, Dishwasher, Freezer, Ice Maker, Microwave, Other, Oven Range - Built-In, Refrigerator, Trash Compactor, Dryer, Washer
Dining Room
Breakfast Bar, Breakfast Nook, In Kitchen, Other
Family Room
Other
Fireplace
Gas Burning, Living Room, Primary Bedroom
Laundry
Hookup - Gas Dryer, In Laundry Room, Other
Cooling
Ceiling Fan, Central Forced Air, Central Forced Air - Electric
Heating
Central Forced Air, Gas
Exterior Features
Pool
Community Facility, In Ground, Spa - Community Facility
Parking, School, and Other Information
Garage/Parking
Garage, Golf Cart, Private / Exclusive, Side By Side, Garage: 2 Car(s)
Elementary District
Murrieta Valley Unified
High School District
Murrieta Valley Unified
Water
Other
HOA Fee
$295
HOA Fee Frequency
Monthly
Complex Amenities
Club House, Community Pool, Conference Facilities, Golf Course, Gym / Exercise Facility, Other
Contact Information
Listing Agent
Danielle Whitney Moore
Keller Williams Realty
License #: 01715547
Phone: (310) 987-9103
Co-Listing Agent
Lauren Yi
Keller Williams Realty
License #: 02100328
Phone: (310) 940-0382
Neighborhood: Around This Home
Neighborhood: Local Demographics
Market Trends Charts
Nearby Homes for Sale
38142 Stone Meadow Dr is a Condominium in Murrieta, CA 92562. This 2,908 square foot property sits on a 3,370 Sq Ft Lot and features 3 bedrooms & 3 full bathrooms. It is currently priced at $824,999 and was built in 1985. This address can also be written as 38142 Stone Meadow Dr, Murrieta, CA 92562.
©2024 California Regional MLS. All rights reserved. All data, including all measurements and calculations of area, is obtained from various sources and has not been, and will not be, verified by broker or MLS. All information should be independently reviewed and verified for accuracy. Properties may or may not be listed by the office/agent presenting the information. Information provided is for personal, non-commercial use by the viewer and may not be redistributed without explicit authorization from California Regional MLS.
Presently MLSListings.com displays Active, Contingent, Pending, and Recently Sold listings. Recently Sold listings are properties which were sold within the last three years. After that period listings are no longer displayed in MLSListings.com. Pending listings are properties under contract and no longer available for sale. Contingent listings are properties where there is an accepted offer, and seller may be seeking back-up offers. Active listings are available for sale.
This listing information is up-to-date as of November 22, 2024. For the most current information, please contact Danielle Whitney Moore, (310) 987-9103
