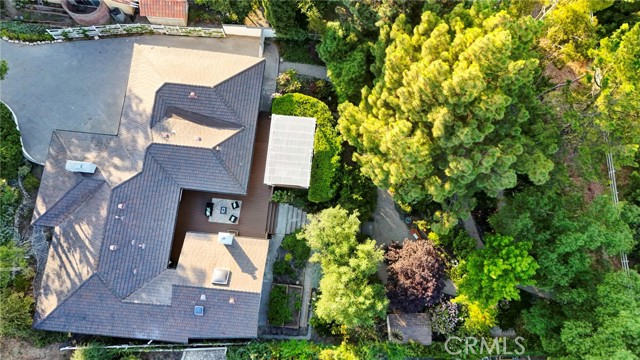5205 Middlecrest Rd, Rancho Palos Verdes, CA 90275
$2,360,000 Mortgage Calculator Sold on Sep 10, 2024 Single Family Residence
Property Details
About this Property
Welcome to this unique one-level remodeled ranch style home located in the highly sought after La Cresta neighborhood! This dream home provides serene, private living on an almost half acre lot. The beautifully landscaped backyard is like having a botanical garden and enchanted forest all to yourself. This 3 bed 2 bath home with a den (which can be used as a fourth bedroom or office) has undergone an extensive and thoughtful remodel. Upon entering, you are greeted by a spacious open concept floor plan that connects the lavishly appointed kitchen and dining areas with a large family room and living room. The sunlit kitchen is a perfect blend of elegance and functionality. It boasts new appliances, quartz countertops, marble backsplash, soft close cabinets, two pass through windows, and a sliding glass door that opens to an expansive deck. The deck features a built-in BBQ island, pergola, and leads to a spectacular backyard with fruit trees and raised garden beds where you can grow your own vegetables, herbs and spices. These amenities make this home ideal for entertaining guests and spending quality time with family. The primary suite provides ultimate comfort and luxury to its residents. It features French doors that open to the deck, a vaulted beam ceiling, natural roc
MLS Listing Information
MLS #
CRSB24147284
MLS Source
California Regional MLS
Interior Features
Bedrooms
Ground Floor Bedroom, Primary Suite/Retreat
Kitchen
Exhaust Fan, Other
Appliances
Built-in BBQ Grill, Dishwasher, Exhaust Fan, Freezer, Garbage Disposal, Microwave, Other, Oven Range, Oven Range - Gas, Refrigerator
Dining Room
Breakfast Bar, Dining Area in Living Room, Formal Dining Room, In Kitchen, Other
Family Room
Other
Fireplace
Family Room, Gas Burning, Primary Bedroom, Wood Burning
Flooring
Laminate
Laundry
Hookup - Gas Dryer, In Laundry Room, Other
Cooling
Central Forced Air
Heating
Central Forced Air, Fireplace
Exterior Features
Roof
Tile, Bitumen
Foundation
Raised, Slab
Pool
None
Style
Ranch
Parking, School, and Other Information
Garage/Parking
Garage, Gate/Door Opener, Other, Private / Exclusive, Garage: 2 Car(s)
Elementary District
Palos Verdes Peninsula Unified
High School District
Palos Verdes Peninsula Unified
HOA Fee
$0
Zoning
RPRS20000
Neighborhood: Around This Home
Neighborhood: Local Demographics
Market Trends Charts
5205 Middlecrest Rd is a Single Family Residence in Rancho Palos Verdes, CA 90275. This 2,504 square foot property sits on a 0.492 Acres Lot and features 3 bedrooms & 2 full bathrooms. It is currently priced at $2,360,000 and was built in 1959. This address can also be written as 5205 Middlecrest Rd, Rancho Palos Verdes, CA 90275.
©2024 California Regional MLS. All rights reserved. All data, including all measurements and calculations of area, is obtained from various sources and has not been, and will not be, verified by broker or MLS. All information should be independently reviewed and verified for accuracy. Properties may or may not be listed by the office/agent presenting the information. Information provided is for personal, non-commercial use by the viewer and may not be redistributed without explicit authorization from California Regional MLS.
Presently MLSListings.com displays Active, Contingent, Pending, and Recently Sold listings. Recently Sold listings are properties which were sold within the last three years. After that period listings are no longer displayed in MLSListings.com. Pending listings are properties under contract and no longer available for sale. Contingent listings are properties where there is an accepted offer, and seller may be seeking back-up offers. Active listings are available for sale.
This listing information is up-to-date as of September 10, 2024. For the most current information, please contact Fatima Jen, (310) 849-9456
