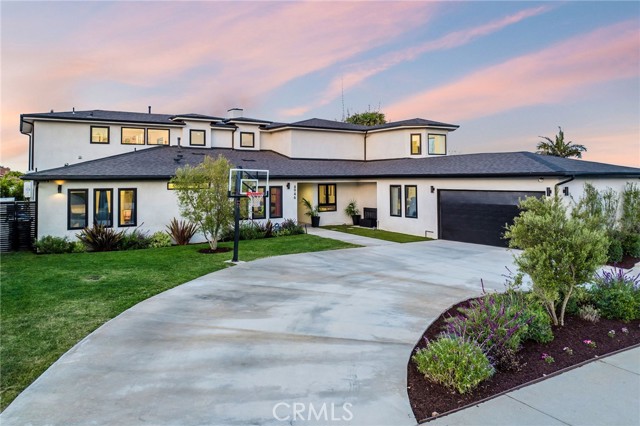4946 Parkglen Ave, View Park, CA 90043
$2,425,000 Mortgage Calculator Sold on Aug 27, 2024 Single Family Residence
Property Details
About this Property
MASSIVE PRICE DROP- SHOWINGS BELOW! Discover the epitome of luxury in this one-of-a-kind, completely reimagined masterpiece located in Historical View Park District. Spanning nearly 5,100 square feet, this extraordinary home offers everything! Sitting atop a generously lot, every inch of this unique gem exudes opulence & sophistication. A home fit for a royal family. As you step inside, you’ll be greeted by a modern, light-filled open floor plan that seamlessly flows, perfect for entertaining. The home boasts 6 spacious bedrooms & 6 luxurious bathrooms, including both upstairs & downstairs primary en-suites. The Chef's kitchen is a culinary dream, featuring custom cabinetry, a striking Quartz feature wall, & countertops. The 9-foot island & gourmet appliances, including a wine fridge, complement the stone feature wall with open shelving. A spacious walk-in pantry, with built-in cabinets & a second refrigerator. Relax by one of the fireplaces in the open family room or the sleek formal living room, both of which overlook the breathtaking backyard retreat. The main floor also includes a formal dining room, a large office, jack & jill bedrooms, an additional bedroom & of course, a suite with a walk in closet that bests most suites. Until you go upstairs that is. Stunning glass stair
MLS Listing Information
MLS #
CRSB24100366
MLS Source
California Regional MLS
Interior Features
Bedrooms
Ground Floor Bedroom, Primary Suite/Retreat
Bathrooms
Jack and Jill
Kitchen
Other, Pantry
Appliances
Built-in BBQ Grill, Hood Over Range, Other, Oven - Self Cleaning, Oven Range - Built-In, Refrigerator, Water Softener
Dining Room
Breakfast Bar, Dining Area in Living Room, Formal Dining Room, In Kitchen, Other
Family Room
Other
Fireplace
Living Room, Primary Bedroom
Flooring
Other
Laundry
In Closet, Other, Upper Floor
Cooling
Central Forced Air, Other
Heating
Central Forced Air, Fireplace
Exterior Features
Pool
Heated, In Ground, Pool - Yes, Spa - Private
Style
Contemporary
Parking, School, and Other Information
Garage/Parking
Attached Garage, Other, Garage: 2 Car(s)
Elementary District
Los Angeles Unified
High School District
Los Angeles Unified
HOA Fee
$0
Zoning
LCR1*
Neighborhood: Around This Home
Neighborhood: Local Demographics
Market Trends Charts
4946 Parkglen Ave is a Single Family Residence in View Park, CA 90043. This 5,069 square foot property sits on a 9,909 Sq Ft Lot and features 6 bedrooms & 6 full bathrooms. It is currently priced at $2,425,000 and was built in 2021. This address can also be written as 4946 Parkglen Ave, View Park, CA 90043.
©2024 California Regional MLS. All rights reserved. All data, including all measurements and calculations of area, is obtained from various sources and has not been, and will not be, verified by broker or MLS. All information should be independently reviewed and verified for accuracy. Properties may or may not be listed by the office/agent presenting the information. Information provided is for personal, non-commercial use by the viewer and may not be redistributed without explicit authorization from California Regional MLS.
Presently MLSListings.com displays Active, Contingent, Pending, and Recently Sold listings. Recently Sold listings are properties which were sold within the last three years. After that period listings are no longer displayed in MLSListings.com. Pending listings are properties under contract and no longer available for sale. Contingent listings are properties where there is an accepted offer, and seller may be seeking back-up offers. Active listings are available for sale.
This listing information is up-to-date as of October 01, 2024. For the most current information, please contact Michael Aronski, (310) 351-2483
