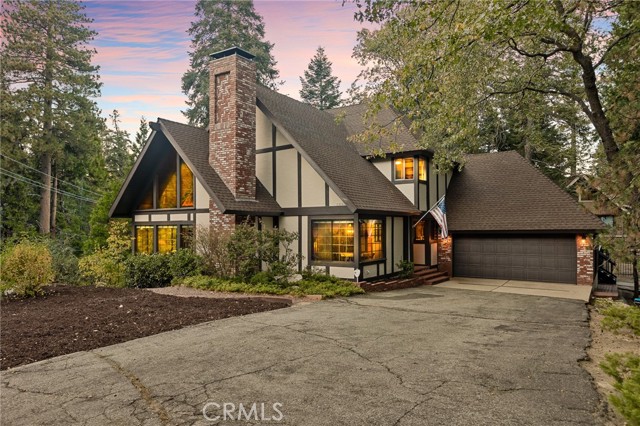26691 Thunderbird Dr, Lake Arrowhead, CA 92352
$884,000 Mortgage Calculator Sold on Dec 12, 2024 Single Family Residence
Property Details
About this Property
Nestled in the coveted Summit neighborhood, this charming Tudor style home offers a rare blend of level entry, abundant parking, and a spacious attached and finished two-car garage, all situated on a generous 1/3 acre lot. Recent upgrades enhance its appeal, including fresh paint on all three decks and throughout the interior and exterior, new flooring in the living room, dining room, and upstairs bedrooms, as well as a newly installed water heater. The formal living room features soaring vaulted ceilings with tongue and groove finishes, highlighted by a beautifully remodeled floor-to-ceiling stone fireplace. This space seamlessly transitions into the dining area, which can easily serve as a secondary family or game room, complete with a wet bar and half bath. The expansive kitchen provides easy access to two separate spacious decks, one leading to a fully fenced backyard, featuring a spa and ample yard space for outdoor enjoyment. A generously sized bedroom and ¾ bath are conveniently located on the main level, while the upper floor boasts the primary suite with full bath, two large bedrooms with a Jack and Jill bath, and a versatile bonus loft. Meticulously maintained by the current owners, this move-in-ready property comes with full lake rights and is located on a county
MLS Listing Information
MLS #
CRRW24221031
MLS Source
California Regional MLS
Interior Features
Bedrooms
Ground Floor Bedroom, Primary Suite/Retreat
Bathrooms
Jack and Jill
Kitchen
Other
Appliances
Built-in BBQ Grill, Dishwasher, Freezer, Microwave, Other, Oven - Double, Oven - Gas, Oven Range, Oven Range - Gas, Refrigerator, Dryer, Washer
Dining Room
Breakfast Bar, Breakfast Nook, Formal Dining Room
Family Room
Other
Fireplace
Fire Pit, Gas Burning, Gas Starter, Living Room, Wood Burning
Flooring
Laminate
Laundry
In Garage
Cooling
None
Heating
Central Forced Air, Forced Air, Gas
Exterior Features
Roof
Composition
Pool
Heated, None, Other, Spa - Private
Style
Custom
Parking, School, and Other Information
Garage/Parking
Garage, Gate/Door Opener, Other, Parking Deck, Private / Exclusive, Garage: 2 Car(s)
Elementary District
Rim of the World Unified
High School District
Rim of the World Unified
HOA Fee
$0
Zoning
LA/RS-14M
Neighborhood: Around This Home
Neighborhood: Local Demographics
Market Trends Charts
26691 Thunderbird Dr is a Single Family Residence in Lake Arrowhead, CA 92352. This 2,622 square foot property sits on a 0.323 Acres Lot and features 4 bedrooms & 3 full and 1 partial bathrooms. It is currently priced at $884,000 and was built in 1976. This address can also be written as 26691 Thunderbird Dr, Lake Arrowhead, CA 92352.
©2024 California Regional MLS. All rights reserved. All data, including all measurements and calculations of area, is obtained from various sources and has not been, and will not be, verified by broker or MLS. All information should be independently reviewed and verified for accuracy. Properties may or may not be listed by the office/agent presenting the information. Information provided is for personal, non-commercial use by the viewer and may not be redistributed without explicit authorization from California Regional MLS.
Presently MLSListings.com displays Active, Contingent, Pending, and Recently Sold listings. Recently Sold listings are properties which were sold within the last three years. After that period listings are no longer displayed in MLSListings.com. Pending listings are properties under contract and no longer available for sale. Contingent listings are properties where there is an accepted offer, and seller may be seeking back-up offers. Active listings are available for sale.
This listing information is up-to-date as of December 16, 2024. For the most current information, please contact JOSEPH VARNEY
