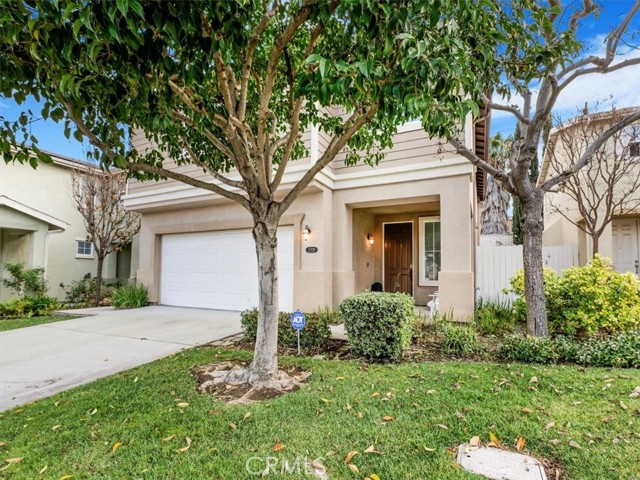17526 Elderberry Cir, Carson, CA 90746
$1,025,000 Mortgage Calculator Sold on Apr 4, 2025 Single Family Residence
Property Details
About this Property
Welcome to this lovely home located in the beautiful guard-gated community of Dominguez Hills Village in Carson. As you step inside, you're greeted by a foyer entrance which leads to the open area and family room. The family room is directly off the kitchen, light and bright, with numerous windows creating the perfect hub for family gatherings and celebrations. The heart of this home lies in the well-appointed open kitchen, featuring quartz countertops, a kitchen island, stainless steel appliances, white cabinets, offering both style and functionality and a large pantry for all your storage needs. The main floor has a convenient powder room and direct access to the two-car garage. Notice the magnificent vinyl plank floors throughout the home. All three bedrooms, loft area and laundry room are located upstairs. The massive primary suite features a convenient sitting area, a walk-in closet, a huge en-suite bathroom with a shower, a tub, a dual sink vanity, and a separate enclosed water closet - everything you need to relax and recharge. The second bathroom has a spacious dual-sink vanity and ample cabinet space. The home even features its own private backyard perfect for entertaining guests and enjoying indoor/outdoor living. The community offers many amenities including
MLS Listing Information
MLS #
CRRS25026437
MLS Source
California Regional MLS
Interior Features
Bedrooms
Primary Suite/Retreat, Other
Kitchen
Pantry
Appliances
Dishwasher, Garbage Disposal, Microwave, Other, Oven Range, Oven Range - Gas, Refrigerator
Dining Room
Other
Fireplace
None
Laundry
In Laundry Room, Other, Upper Floor
Cooling
Central Forced Air
Heating
Central Forced Air, Forced Air
Exterior Features
Roof
Composition
Foundation
Slab
Pool
Community Facility, In Ground, Spa - Community Facility
Style
Contemporary
Parking, School, and Other Information
Garage/Parking
Attached Garage, Garage, Gate/Door Opener, Garage: 2 Car(s)
Elementary District
Los Angeles Unified
High School District
Los Angeles Unified
HOA Fee
$335
HOA Fee Frequency
Monthly
Complex Amenities
Club House, Community Pool, Playground
Zoning
CASP-4*
Neighborhood: Around This Home
Neighborhood: Local Demographics
Market Trends Charts
17526 Elderberry Cir is a Single Family Residence in Carson, CA 90746. This 2,436 square foot property sits on a 3,876 Sq Ft Lot and features 3 bedrooms & 2 full and 1 partial bathrooms. It is currently priced at $1,025,000 and was built in 2003. This address can also be written as 17526 Elderberry Cir, Carson, CA 90746.
©2025 California Regional MLS. All rights reserved. All data, including all measurements and calculations of area, is obtained from various sources and has not been, and will not be, verified by broker or MLS. All information should be independently reviewed and verified for accuracy. Properties may or may not be listed by the office/agent presenting the information. Information provided is for personal, non-commercial use by the viewer and may not be redistributed without explicit authorization from California Regional MLS.
Presently MLSListings.com displays Active, Contingent, Pending, and Recently Sold listings. Recently Sold listings are properties which were sold within the last three years. After that period listings are no longer displayed in MLSListings.com. Pending listings are properties under contract and no longer available for sale. Contingent listings are properties where there is an accepted offer, and seller may be seeking back-up offers. Active listings are available for sale.
This listing information is up-to-date as of April 04, 2025. For the most current information, please contact Denise Waters, (310) 614-7669
