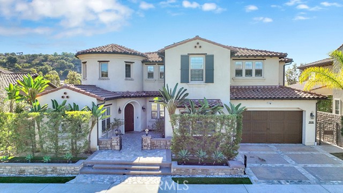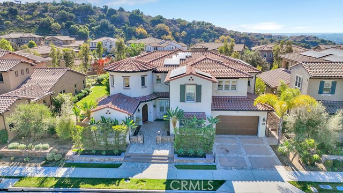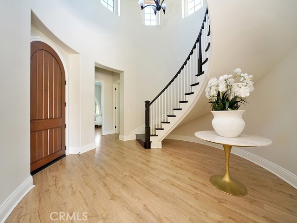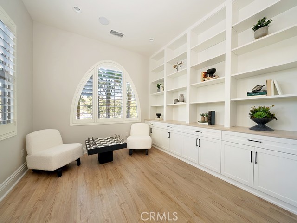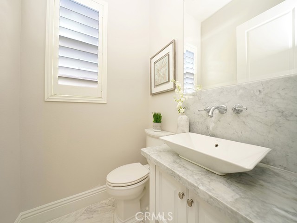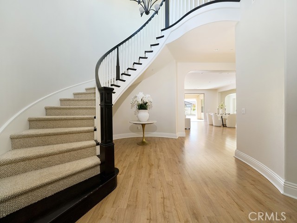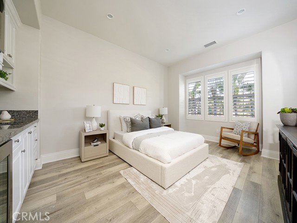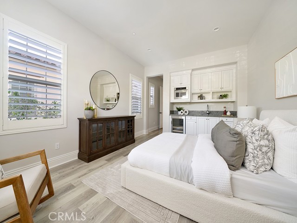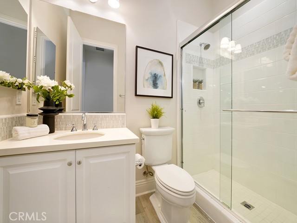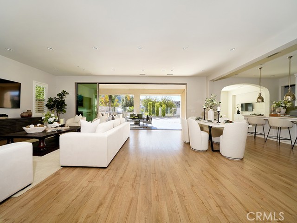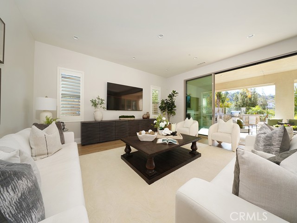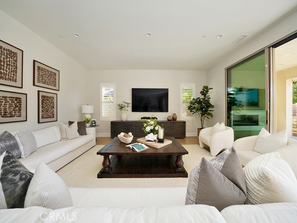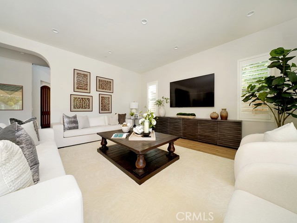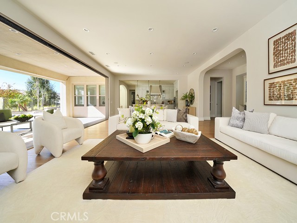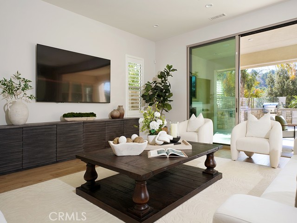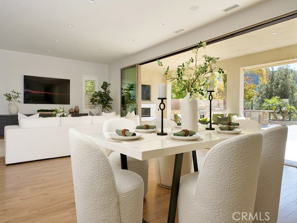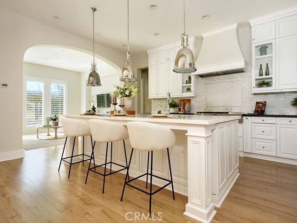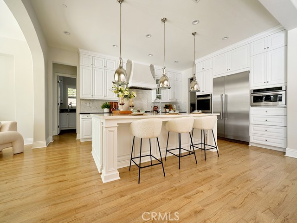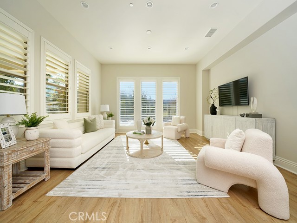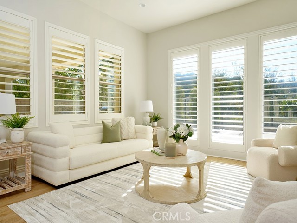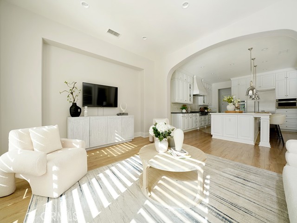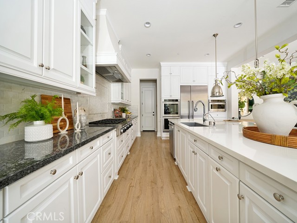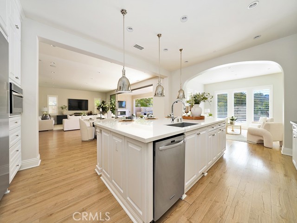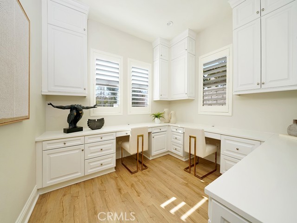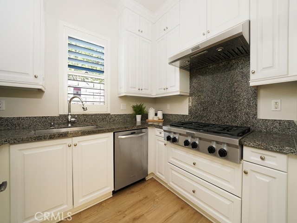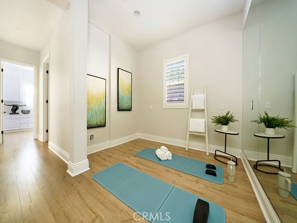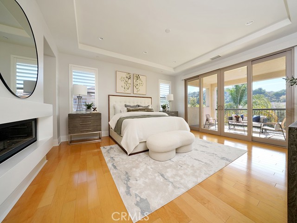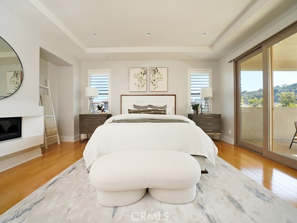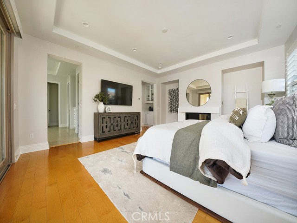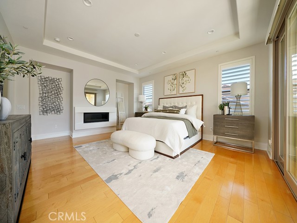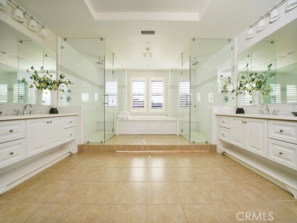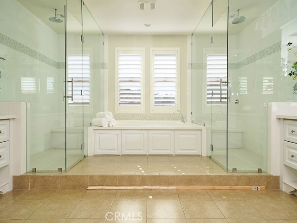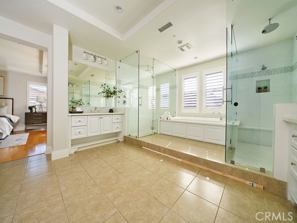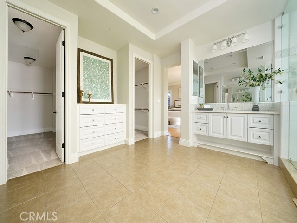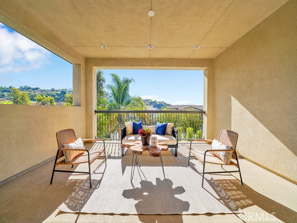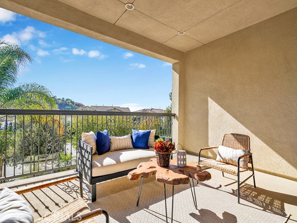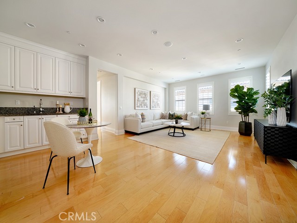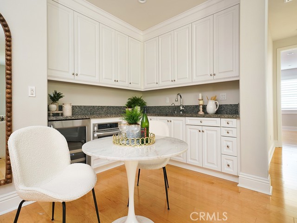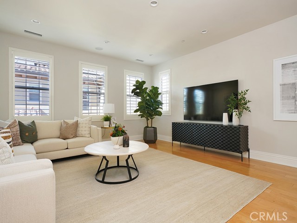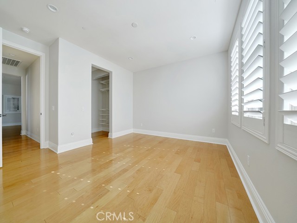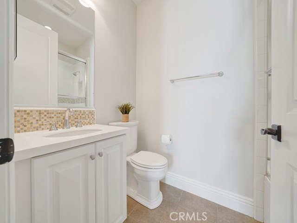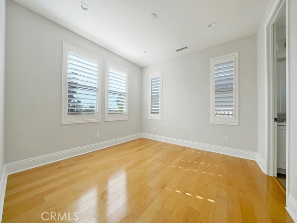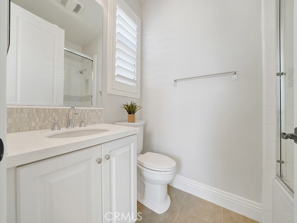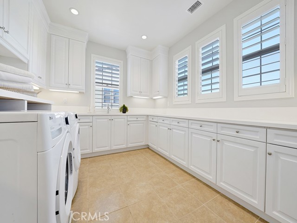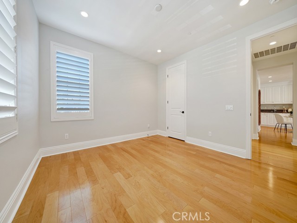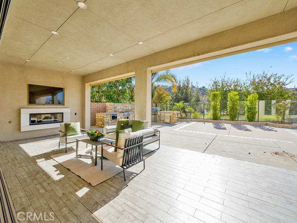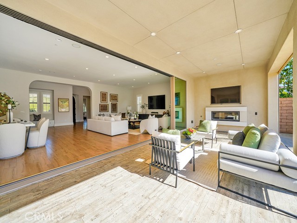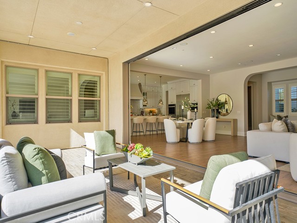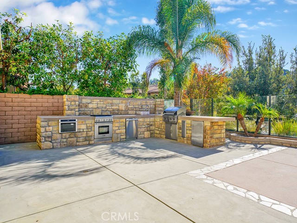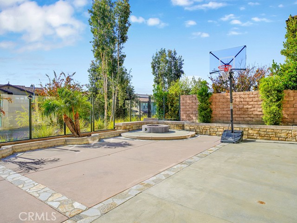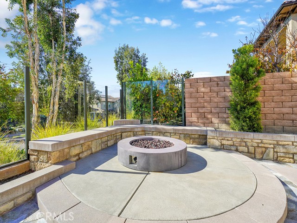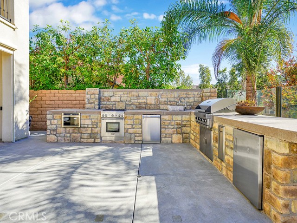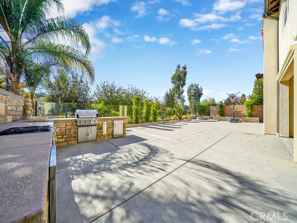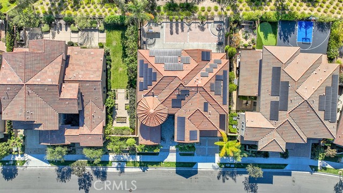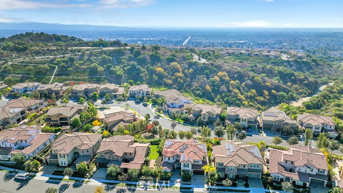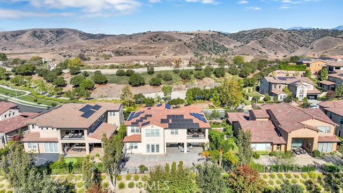Property Details
About this Property
Welcome to 2538 E Santa Paula, boasting the largest floor plan at Avignon in the highly coveted Blackstone community of Brea. Built in 2014, north facing, this luxurious and elegant home, filled with amazing natural light, consists of 5 bedroom & 5.5 bathrooms, 1 large bonus room, 1 office/library, 1 study/art room, 1 butler's kitchen room, & exercise/yoga room with full walled mirror. Enter through the private gated courtyard into the grand entrance, you will instantaneously fall in love with the bright and airy open floor plan, soaring high ceiling, spiral staircase, huge kitchen island, spacious and warm layout, exquisite wood flooring, moldings, plantation shutters, recessed lighting, tons of built-ins & upgrades. Home is perfect for multi-generational living. On the main floor, you will find a mother-in-law quarters with its own kitchenette & full bath, main kitchen & prep kitchen, library/office with plenty of built-in shelves, and kid's study room/art room with built-in computer station/desks, and formal dining room that opens into great room with wall to wall slider that leads to entertainer dream backyard with custom built-in BBQ grill, fridge, fire pit for those cold / romantic nights, pavement and pavers that enlarged recreational space for basketball & other sports. O
MLS Listing Information
MLS #
CRRS24231271
MLS Source
California Regional MLS
Days on Site
36
Interior Features
Bedrooms
Dressing Area, Ground Floor Bedroom, Primary Suite/Retreat, Other
Kitchen
Other, Pantry
Appliances
Built-in BBQ Grill, Dishwasher, Garbage Disposal, Microwave, Other, Oven - Double, Oven - Gas, Oven Range - Built-In, Oven Range - Gas, Refrigerator
Dining Room
Breakfast Bar, Formal Dining Room, In Kitchen, Other
Family Room
Other, Separate Family Room
Fireplace
Fire Pit, Gas Burning, Gas Starter, Primary Bedroom, Other Location, Outside
Laundry
In Laundry Room, Other, Upper Floor
Cooling
Ceiling Fan, Central Forced Air, Other
Heating
Forced Air, Solar
Exterior Features
Pool
Community Facility, Spa - Community Facility
Style
Contemporary
Parking, School, and Other Information
Garage/Parking
Garage: 2 Car(s)
Elementary District
Brea-Olinda Unified
High School District
Brea-Olinda Unified
HOA Fee
$304
HOA Fee Frequency
Monthly
Complex Amenities
Barbecue Area, Community Pool, Picnic Area, Playground
Contact Information
Listing Agent
Yuefang Ryono
Compass Newport Beach
License #: 01448754
Phone: –
Co-Listing Agent
Robert Mathias
AQHL BANCORP
License #: 01925723
Phone: –
Neighborhood: Around This Home
Neighborhood: Local Demographics
Market Trends Charts
Nearby Homes for Sale
2538 E Santa Paula Dr is a Single Family Residence in Brea, CA 92821. This 5,537 square foot property sits on a 7,992 Sq Ft Lot and features 5 bedrooms & 5 full and 1 partial bathrooms. It is currently priced at $3,299,888 and was built in 2014. This address can also be written as 2538 E Santa Paula Dr, Brea, CA 92821.
©2024 California Regional MLS. All rights reserved. All data, including all measurements and calculations of area, is obtained from various sources and has not been, and will not be, verified by broker or MLS. All information should be independently reviewed and verified for accuracy. Properties may or may not be listed by the office/agent presenting the information. Information provided is for personal, non-commercial use by the viewer and may not be redistributed without explicit authorization from California Regional MLS.
Presently MLSListings.com displays Active, Contingent, Pending, and Recently Sold listings. Recently Sold listings are properties which were sold within the last three years. After that period listings are no longer displayed in MLSListings.com. Pending listings are properties under contract and no longer available for sale. Contingent listings are properties where there is an accepted offer, and seller may be seeking back-up offers. Active listings are available for sale.
This listing information is up-to-date as of December 16, 2024. For the most current information, please contact Yuefang Ryono
