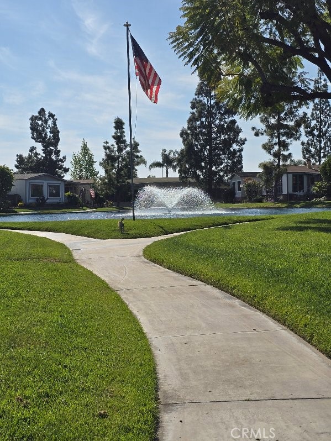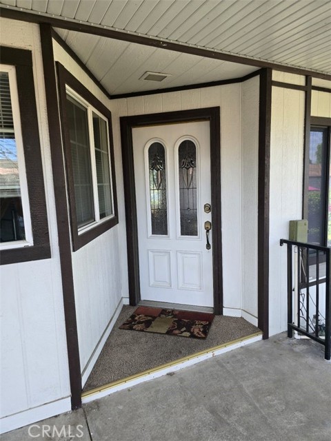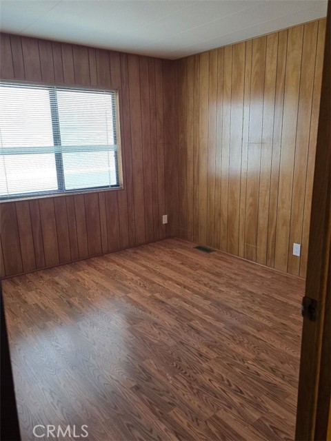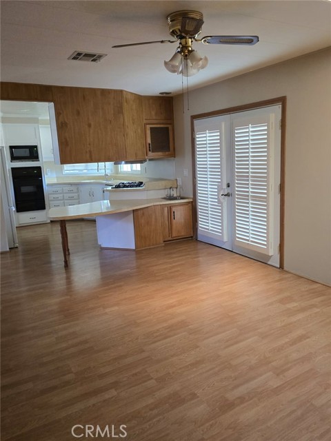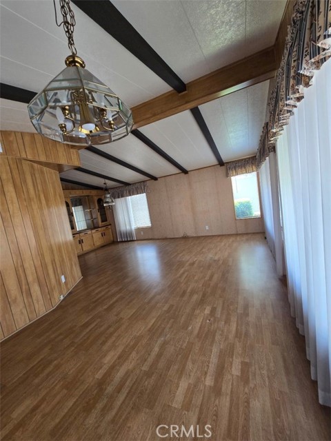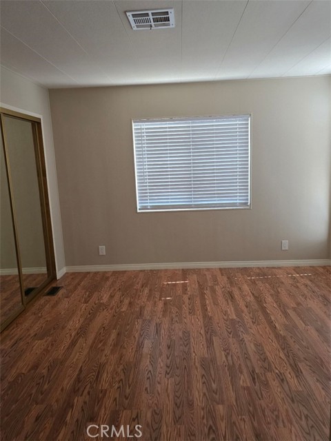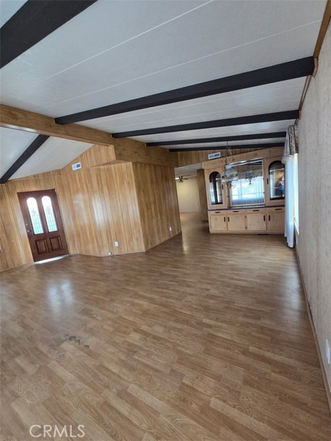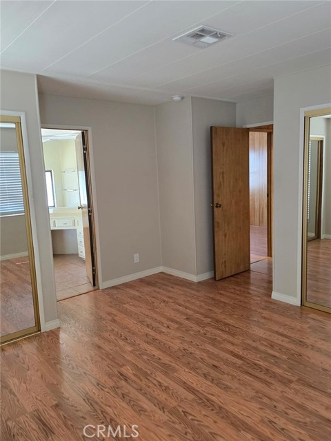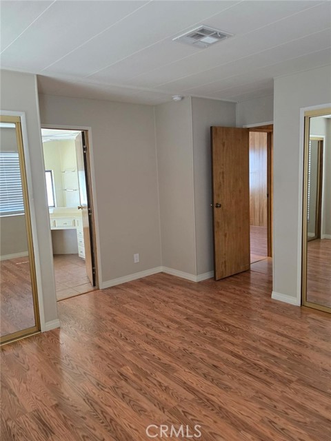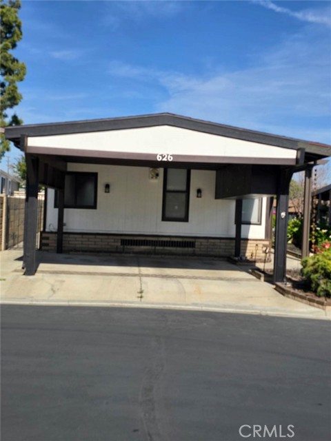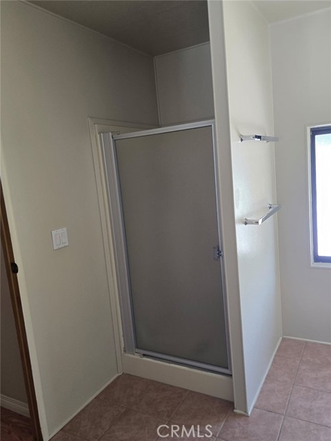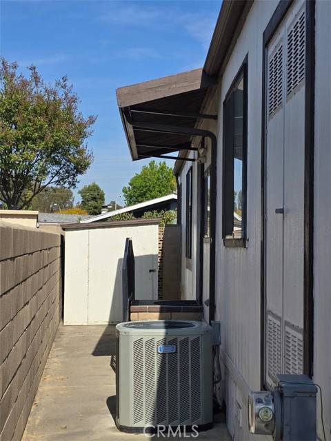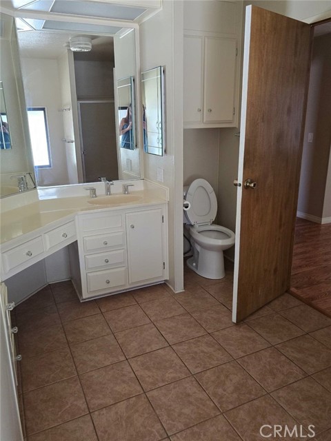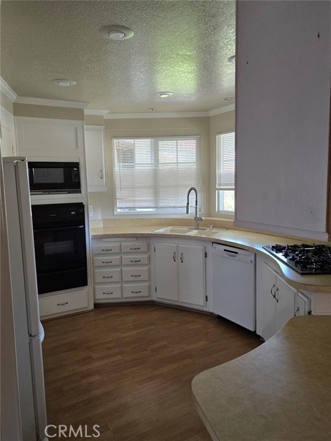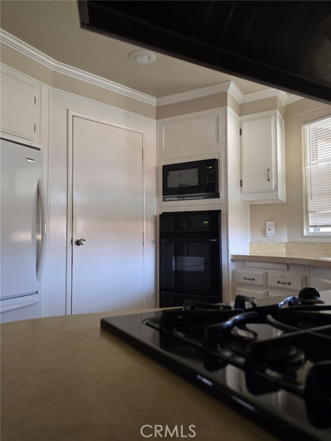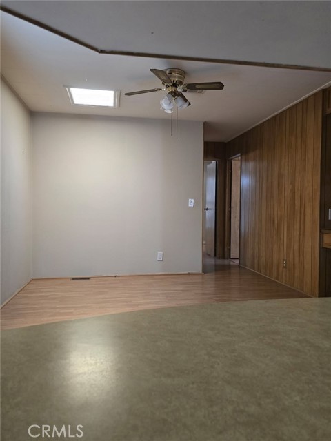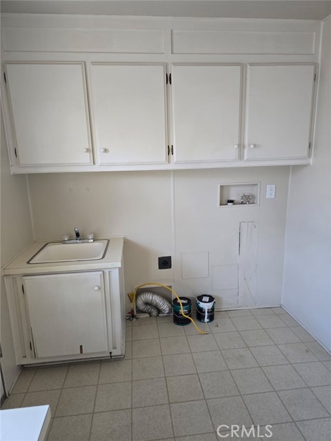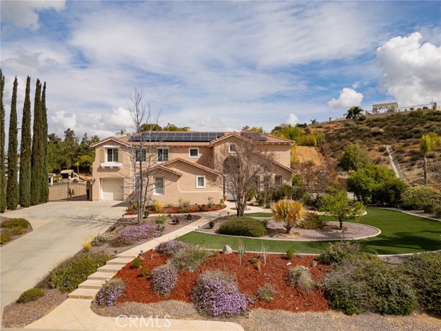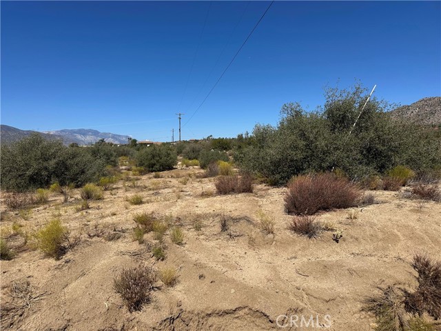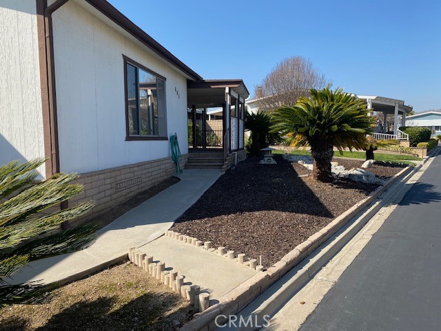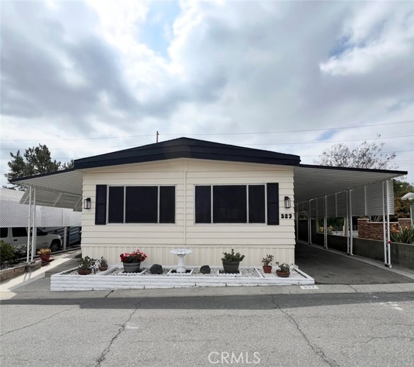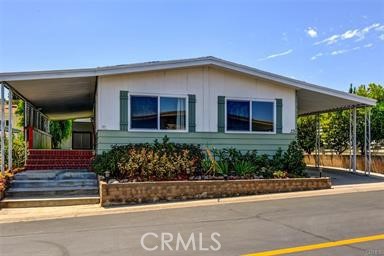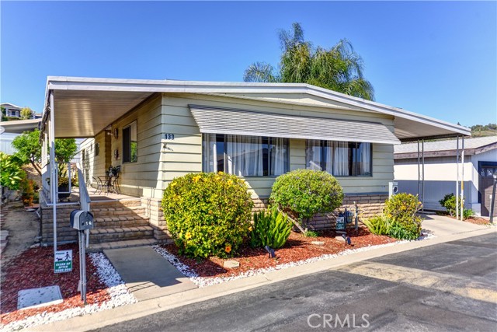Property Details
About this Property
Views of the Lake from the Living Room of this Senior park Community home. Spacious living room and dining room area. Kitchen opens to large family room. Double doors from Family Room and Living room to large covered deck. Plenty of room for table and relaxing chairs under the shade of the patio cover. Great area from afternoon entertaining. Two large bedrooms. Master with master bath and plenty of closet space. Second bedroom for guests or office space. Large inside laundry room. Washer and dryer space and lots of cabinets and closets for storage and built in desk. Garden area for special plants and maybe a tomato plant. Side by side covered parking and added storage compartments along the side of the carport. Large amount of guest parking abuts the carport.
MLS Listing Information
MLS #
CRPW25080358
MLS Source
California Regional MLS
Interior Features
Bedrooms
Ground Floor Bedroom
Appliances
Dishwasher, Garbage Disposal, Other, Oven Range - Built-In, Refrigerator
Family Room
Other
Flooring
Laminate
Laundry
In Laundry Room, Other
Cooling
Central Forced Air
Heating
Central Forced Air, Forced Air
Exterior Features
Foundation
None
Pool
Community Facility, Spa - Community Facility
Parking, School, and Other Information
Garage/Parking
Carport, Covered Parking, Garage, Off-Street Parking, Side By Side, Storage - RV, Garage: 2 Car(s)
High School District
Fullerton Joint Union High
Unit Levels
One
Complex Amenities
Community Pool
School Ratings
Nearby Schools
| Schools | Type | Grades | Distance | Rating |
|---|---|---|---|---|
| Sonora High School | public | 9-12 | 0.50 mi | |
| Sierra Vista Elementary School | public | K-6 | 0.93 mi | |
| Ladera Palma Elementary School | public | K-6 | 1.12 mi | |
| Arovista Elementary School | public | K-6 | 1.12 mi | |
| Mariposa Elementary School | public | K-6 | 1.17 mi | |
| Washington Middle School | public | 7-8 | 1.24 mi | |
| Brea Junior High School | public | 7-8 | 1.26 mi | |
| Hermosa Drive Elementary School | public | K-6 | 1.37 mi | |
| Laurel Elementary School | public | K-6 | 1.39 mi | |
| Arbolita Elementary School | public | K-6 | 1.50 mi | |
| Falcon Academy of Science and Technology | public | K-6 | 1.73 mi | |
| BOUSD Online Academy | public | K-6 | 1.78 mi | N/A |
| Las Lomas Elementary School | public | K-6 | 1.84 mi | |
| Beechwood Elementary School | public | K-8 | 1.86 mi | |
| Rolling Hills Elementary School | public | K-6 | 1.99 mi | |
| El Cerrito Elementary School | public | K-6 | 2.06 mi | |
| Walnut Elementary School | public | K-6 | 2.06 mi | |
| Imperial Middle School | public | 6-8 | 2.30 mi | |
| Brea-Olinda High School | public | 9-12 | 2.36 mi | |
| La Habra High School | public | 9-12 | 2.37 mi |
Neighborhood: Around This Home
Neighborhood: Local Demographics
Nearby Homes for Sale
626 Crest Lake Cir 218 is a Manufactured In Park in Brea, CA 92821. This 1,440 square foot property sits on a – Sq Ft Lot and features 2 bedrooms & 2 full bathrooms. It is currently priced at $215,000 and was built in 1980. This address can also be written as 626 Crest Lake Cir #218, Brea, CA 92821.
©2025 California Regional MLS. All rights reserved. All data, including all measurements and calculations of area, is obtained from various sources and has not been, and will not be, verified by broker or MLS. All information should be independently reviewed and verified for accuracy. Properties may or may not be listed by the office/agent presenting the information. Information provided is for personal, non-commercial use by the viewer and may not be redistributed without explicit authorization from California Regional MLS.
Presently MLSListings.com displays Active, Contingent, Pending, and Recently Sold listings. Recently Sold listings are properties which were sold within the last three years. After that period listings are no longer displayed in MLSListings.com. Pending listings are properties under contract and no longer available for sale. Contingent listings are properties where there is an accepted offer, and seller may be seeking back-up offers. Active listings are available for sale.
This listing information is up-to-date as of April 27, 2025. For the most current information, please contact Jeanne Kiloh, (714) 315-7760
