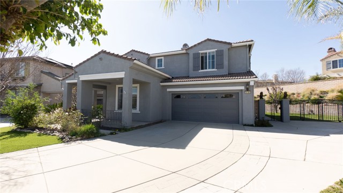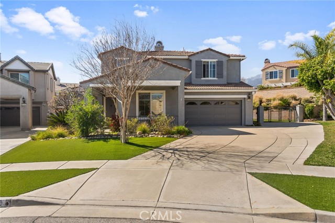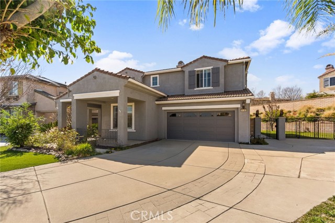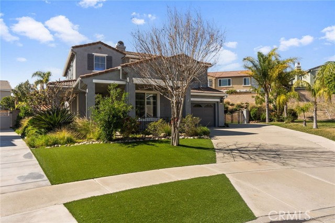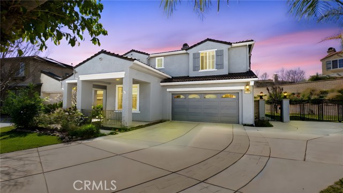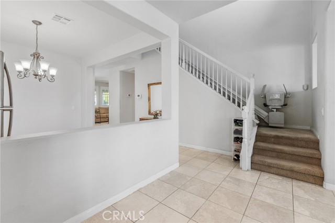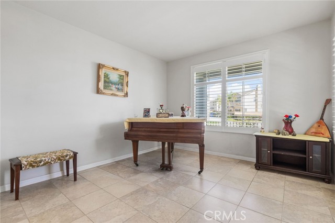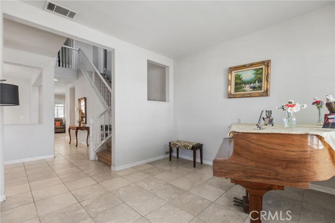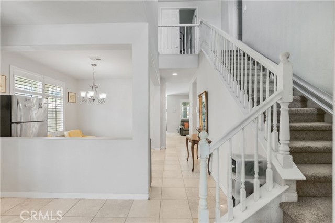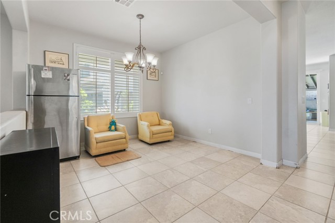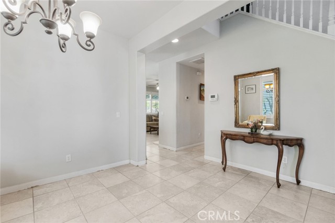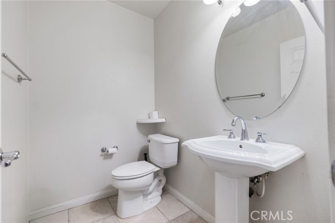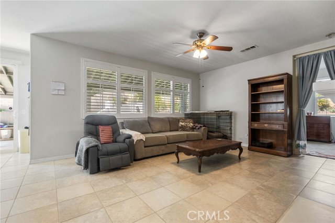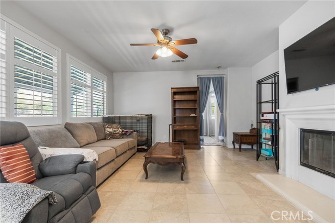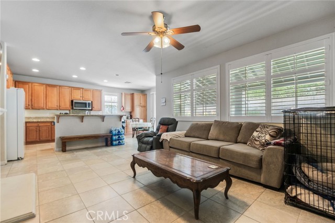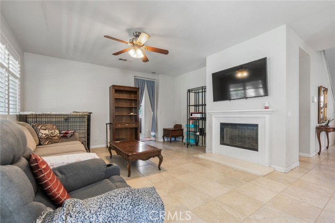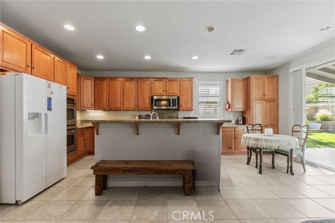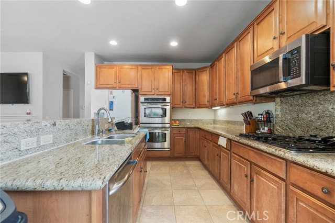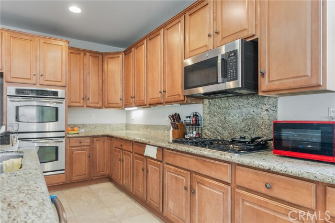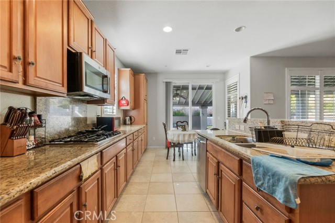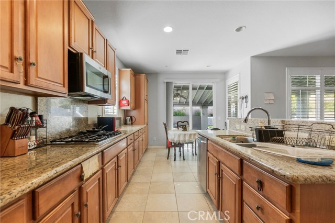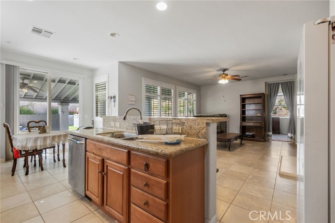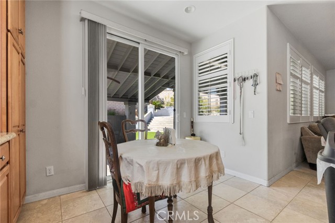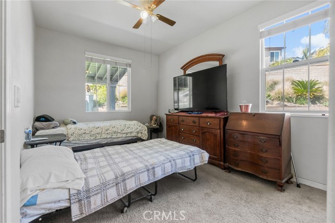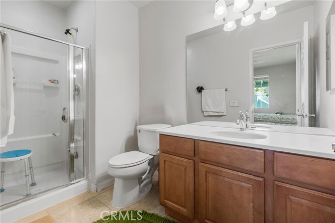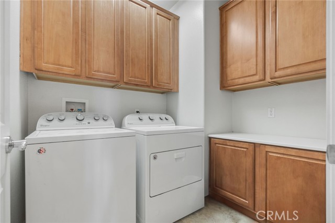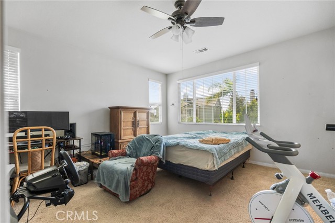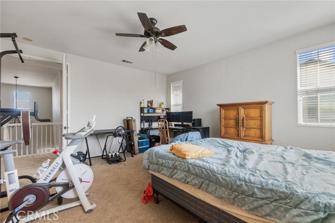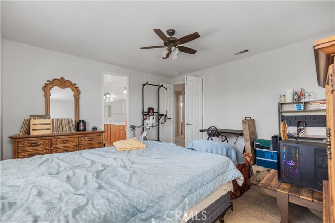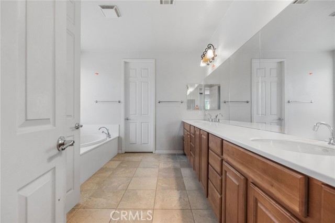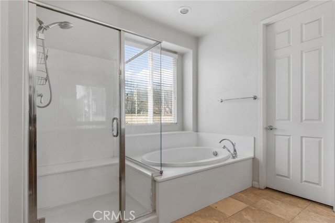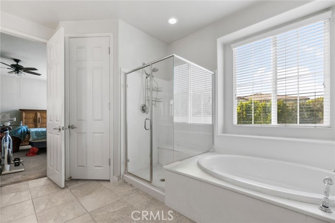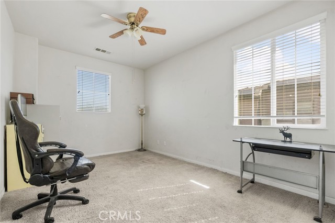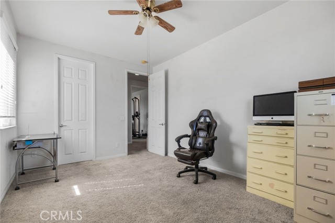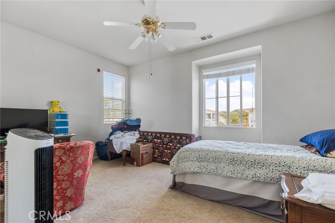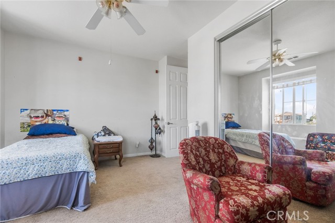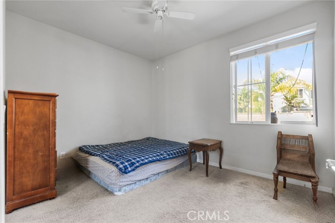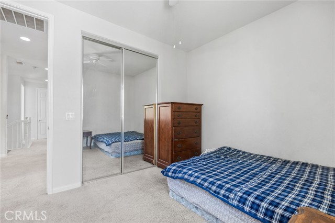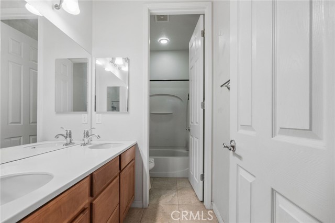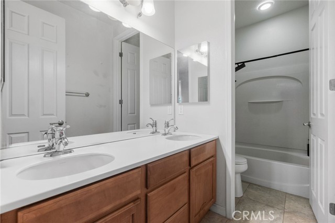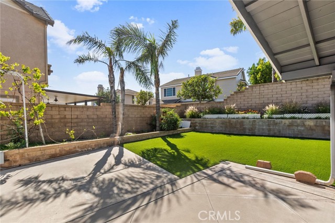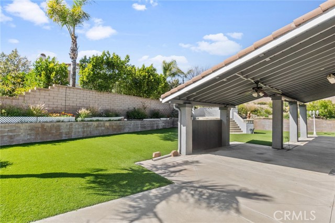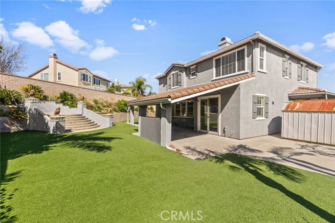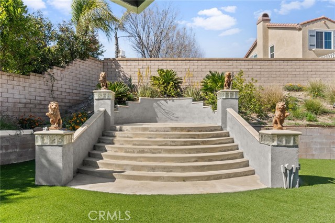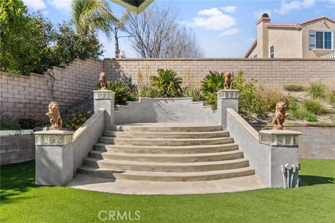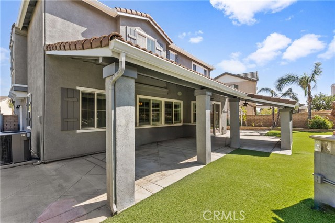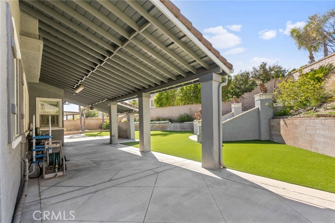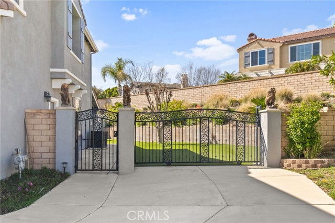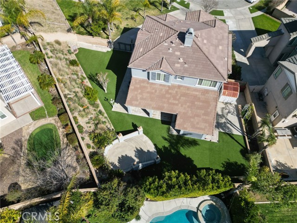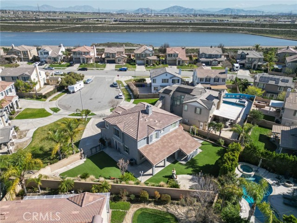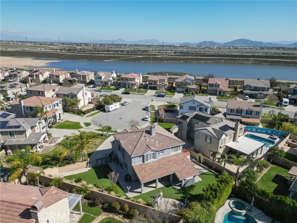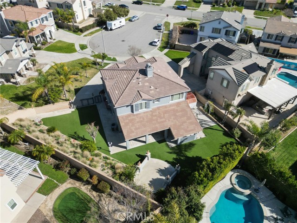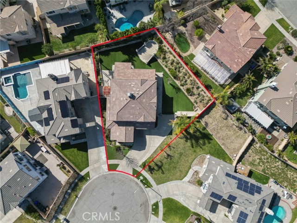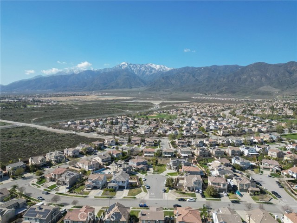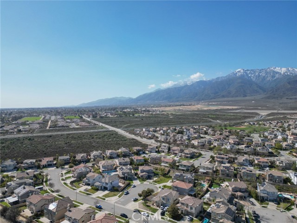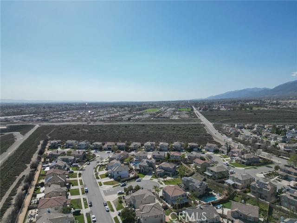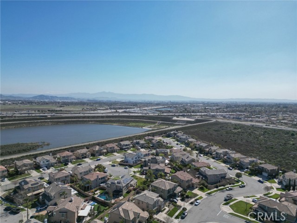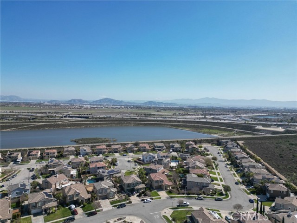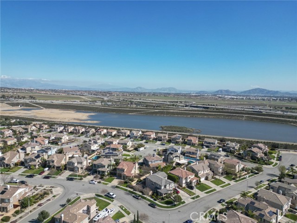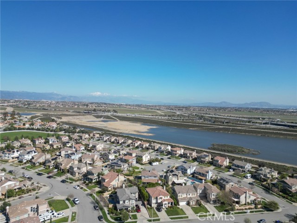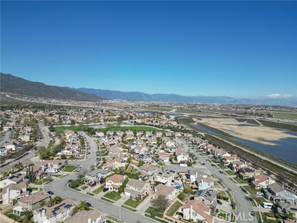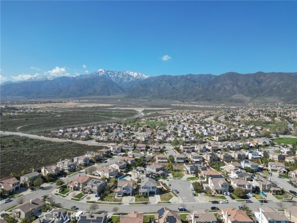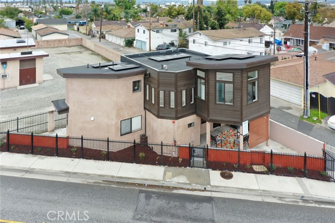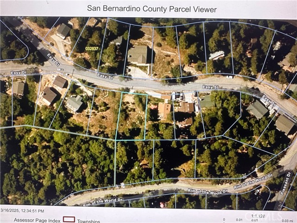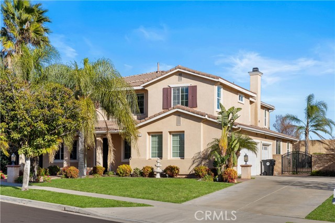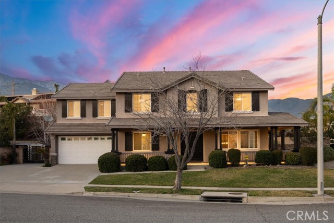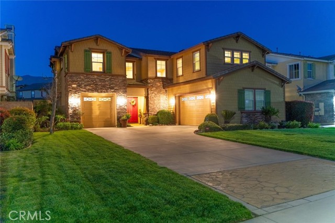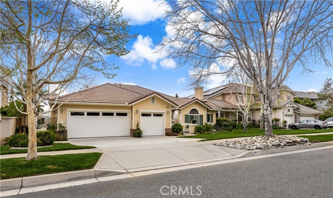6136 Walnut Grove Ct, Rancho Cucamonga, CA 91739
$1,250,000 Mortgage Calculator Active Single Family Residence
Property Details
About this Property
This 2 story house offers 5 bedrooms and 2.50 baths, 2,688 sqft living space. Upon entry you have the living room that is bright a spaciouse, at the moment there is a Piano. The Formal dining room is great for family gatherings. High Ceilings that offer Openness and comfort, half bathroom is also located in the main floor. The Kitchen is a family kitchen and it offers an Island, it is Open to the Family Room, perfect for entertaining. There is a Master Bedroom on the Main Floor with a Full Bath small walk in Closet. The Second Floor you will find the 4 bedrooms and 2 baths, the Stairlift is included and is perfect for anyone that has issues in climbing stairs. The Laundry Room is also located in the Second Floor. The Front and Backyard have Artificial Turf low maintenance. The Patio is also a great feature for the kids to enjoy, the lot size is over 10k, with RV Access, the street is a cul de sac. less traffic.
Your path to home ownership starts here. Let us help you calculate your monthly costs.
MLS Listing Information
MLS #
CRPW25056081
MLS Source
California Regional MLS
Days on Site
22
Interior Features
Bedrooms
Ground Floor Bedroom
Kitchen
Other
Appliances
Dishwasher, Garbage Disposal, Microwave, Other
Dining Room
Formal Dining Room
Family Room
Other
Fireplace
Family Room
Laundry
Upper Floor
Cooling
Ceiling Fan, Central Forced Air
Heating
Central Forced Air
Exterior Features
Pool
None
Style
Contemporary
Parking, School, and Other Information
Garage/Parking
Garage, Other, RV Access, Garage: 2 Car(s)
Elementary District
Etiwanda Elementary
HOA Fee
$0
School Ratings
Nearby Schools
| Schools | Type | Grades | Distance | Rating |
|---|---|---|---|---|
| Etiwanda Community Day School | public | 6-8 | 0.72 mi | N/A |
| Summit Intermediate School | public | 6-8 | 0.72 mi | |
| Etiwanda Colony Elementary School | public | K-5 | 0.99 mi | |
| Etiwanda High School | public | 9-12 | 1.03 mi | |
| David W. Long Elementary School | public | K-5 | 1.30 mi | |
| Heritage Intermediate School | public | 6-8 | 1.48 mi | |
| Etiwanda Intermediate School | public | 6-8 | 1.66 mi | |
| Cecilia Lucero Solorio Elementary School | public | K-5 | 1.72 mi | |
| Grapeland Elementary School | public | K-5 | 1.83 mi | |
| John L. Golden Elementary School | public | K-5 | 1.90 mi | |
| Windrows Elementary School | public | K-5 | 2.01 mi | |
| Summit High School | public | 9-12 | 2.03 mi | |
| Falcon Ridge Elementary | public | K-5 | 2.08 mi | |
| West Heritage Elementary School | public | K-5 | 2.09 mi | |
| East Heritage Elementary School | public | K-5 | 2.11 mi | |
| Day Creek Intermediate School | public | 6-8 | 2.14 mi | |
| Hemlock Elementary School | public | K-5 | 2.31 mi | |
| Perdew Elementary School | public | K-5 | 2.34 mi | |
| Dorothy Grant Elementary School | public | K-5 | 2.46 mi | |
| Almond Elementary School | public | K-6 | 2.61 mi |
Neighborhood: Around This Home
Neighborhood: Local Demographics
Nearby Homes for Sale
6136 Walnut Grove Ct is a Single Family Residence in Rancho Cucamonga, CA 91739. This 2,688 square foot property sits on a 10,408 Sq Ft Lot and features 5 bedrooms & 3 full and 1 partial bathrooms. It is currently priced at $1,250,000 and was built in 2006. This address can also be written as 6136 Walnut Grove Ct, Rancho Cucamonga, CA 91739.
©2025 California Regional MLS. All rights reserved. All data, including all measurements and calculations of area, is obtained from various sources and has not been, and will not be, verified by broker or MLS. All information should be independently reviewed and verified for accuracy. Properties may or may not be listed by the office/agent presenting the information. Information provided is for personal, non-commercial use by the viewer and may not be redistributed without explicit authorization from California Regional MLS.
Presently MLSListings.com displays Active, Contingent, Pending, and Recently Sold listings. Recently Sold listings are properties which were sold within the last three years. After that period listings are no longer displayed in MLSListings.com. Pending listings are properties under contract and no longer available for sale. Contingent listings are properties where there is an accepted offer, and seller may be seeking back-up offers. Active listings are available for sale.
This listing information is up-to-date as of March 22, 2025. For the most current information, please contact Claudia Negrete
