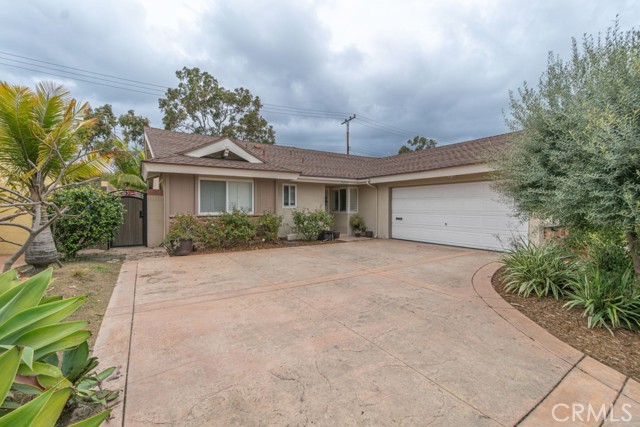5231 E Canton St, Long Beach, CA 90815
$1,012,500 Mortgage Calculator Sold on Apr 4, 2025 Single Family Residence
Property Details
About this Property
Welcome home to this stunning 3-bedroom, 2-bathroom residence in a highly sought-after Long Beach neighborhood. The home’s curb appeal is immediately striking, featuring a custom driveway and lush landscaping. Step inside to discover a freshly updated, light-filled space. The kitchen boasts granite countertops and modern stainless steel appliances, perfect for cooking and entertaining. The spacious living room is highlighted by a cozy fireplace and a sliding glass door that opens to the inviting backyard. The outdoor space is ideal for entertaining, with ample yard space, beautiful bougainvillea-lined walls, privacy, and a perfectly sized patio for relaxation. Inside, all three bedrooms are generously sized, with upgraded carpeting throughout. The primary bedroom offers a private ensuite bath, fully renovated with stylish finishes. Additional features include an attached 2-car garage with laundry, dual-pane windows, plantation shutters, and more! Conveniently located near shops, restaurants, schools, parks, and freeways. Don’t miss the chance to make this beautiful house your home!
MLS Listing Information
MLS #
CRPW25053942
MLS Source
California Regional MLS
Interior Features
Bedrooms
Ground Floor Bedroom
Fireplace
Den
Laundry
In Garage
Cooling
Central Forced Air
Heating
Central Forced Air
Exterior Features
Pool
None
Parking, School, and Other Information
Garage/Parking
Garage, Other, Garage: 2 Car(s)
Elementary District
Long Beach Unified
High School District
Long Beach Unified
HOA Fee
$0
Zoning
LBR1N
Neighborhood: Around This Home
Neighborhood: Local Demographics
Market Trends Charts
5231 E Canton St is a Single Family Residence in Long Beach, CA 90815. This 1,484 square foot property sits on a 6,336 Sq Ft Lot and features 3 bedrooms & 2 full bathrooms. It is currently priced at $1,012,500 and was built in 1961. This address can also be written as 5231 E Canton St, Long Beach, CA 90815.
©2025 California Regional MLS. All rights reserved. All data, including all measurements and calculations of area, is obtained from various sources and has not been, and will not be, verified by broker or MLS. All information should be independently reviewed and verified for accuracy. Properties may or may not be listed by the office/agent presenting the information. Information provided is for personal, non-commercial use by the viewer and may not be redistributed without explicit authorization from California Regional MLS.
Presently MLSListings.com displays Active, Contingent, Pending, and Recently Sold listings. Recently Sold listings are properties which were sold within the last three years. After that period listings are no longer displayed in MLSListings.com. Pending listings are properties under contract and no longer available for sale. Contingent listings are properties where there is an accepted offer, and seller may be seeking back-up offers. Active listings are available for sale.
This listing information is up-to-date as of April 04, 2025. For the most current information, please contact Brian Gonzales
