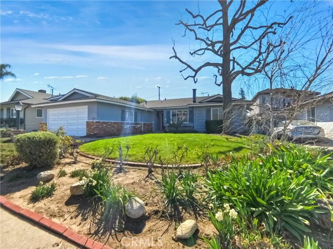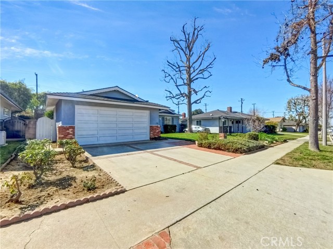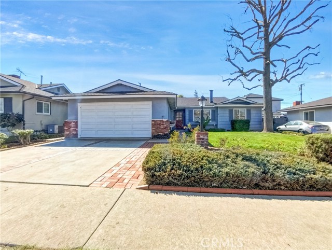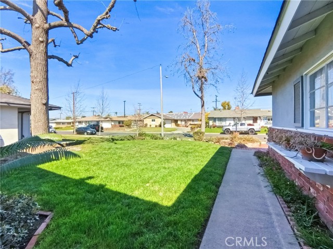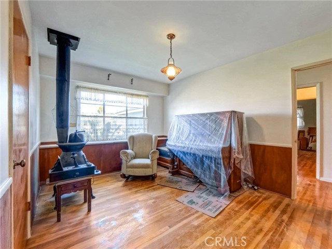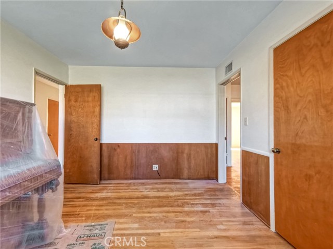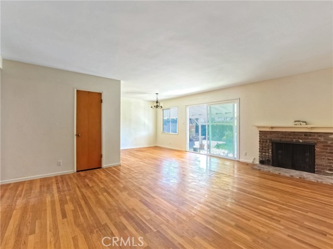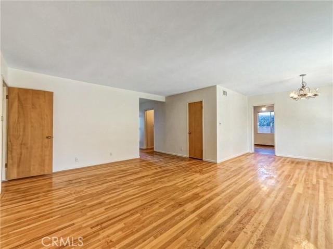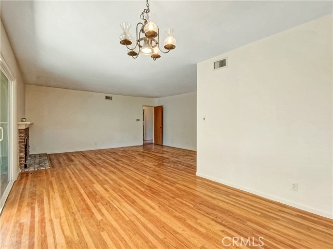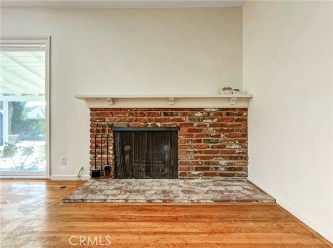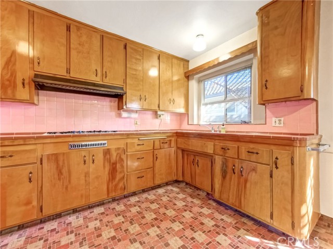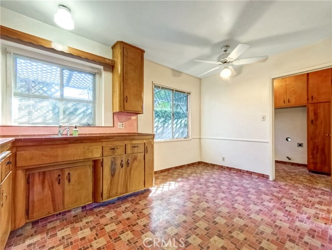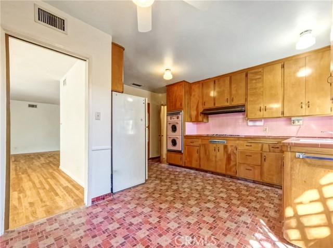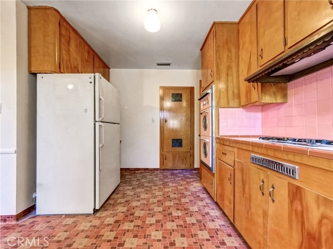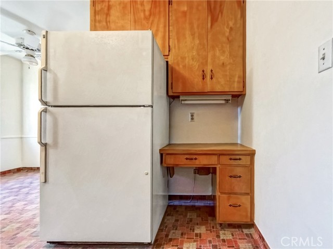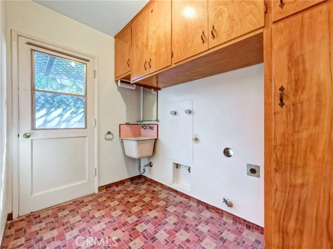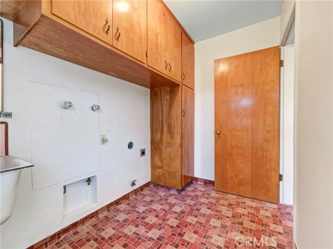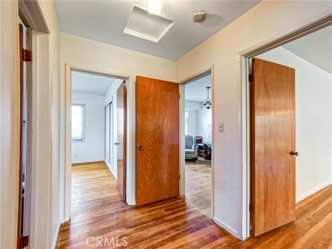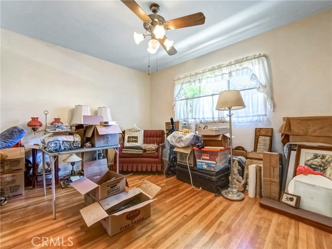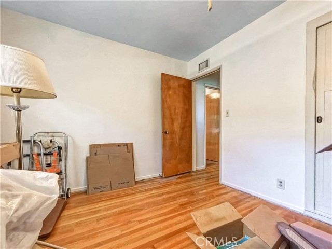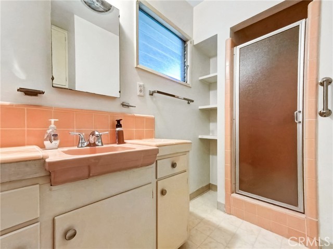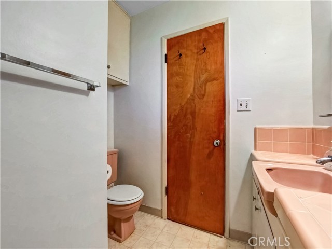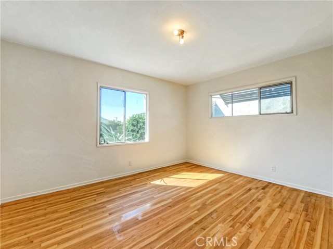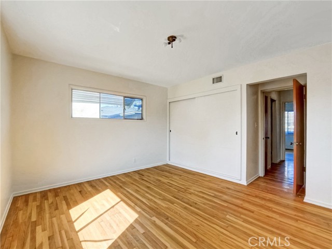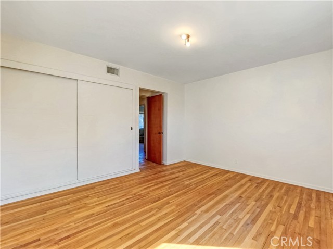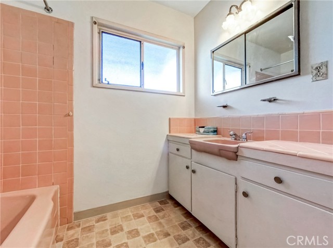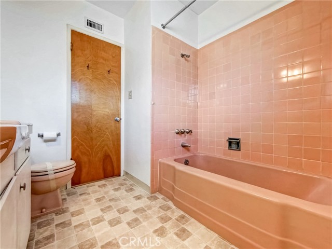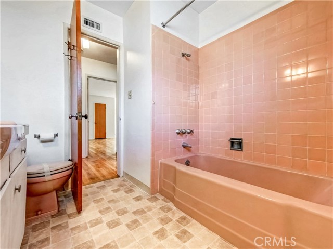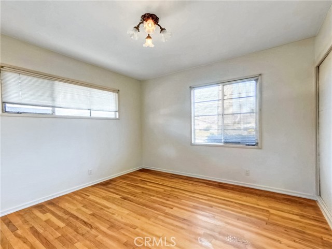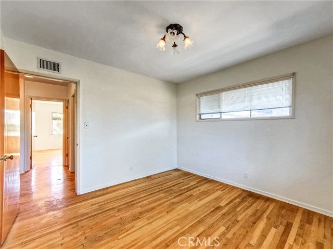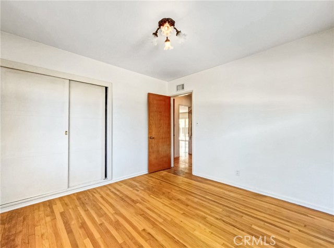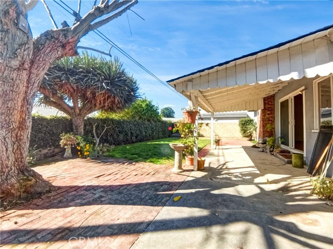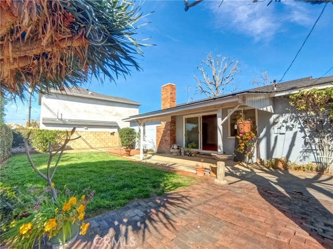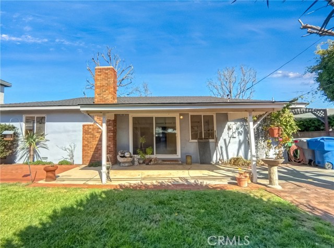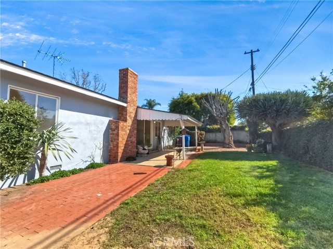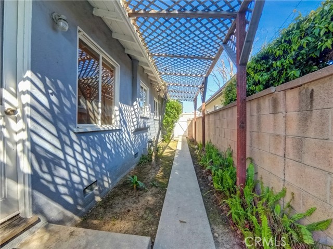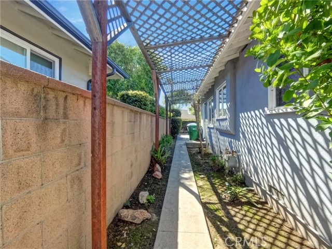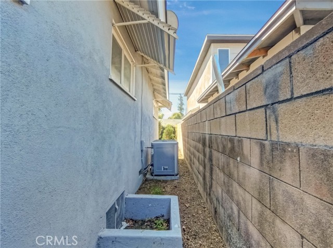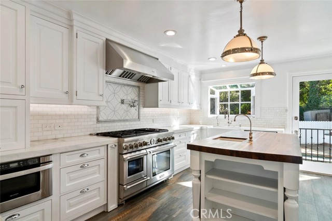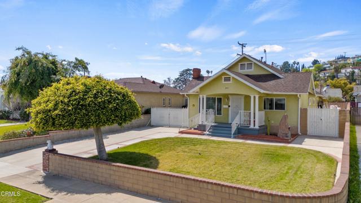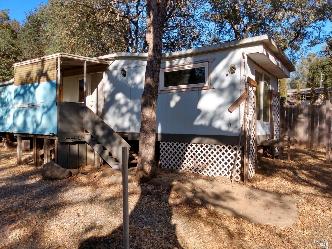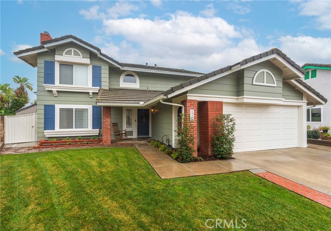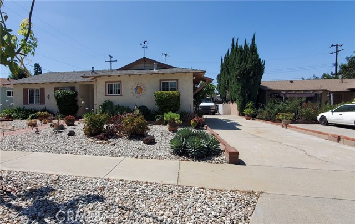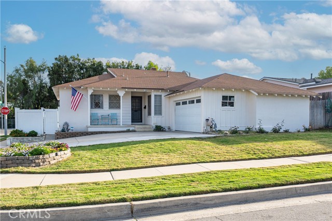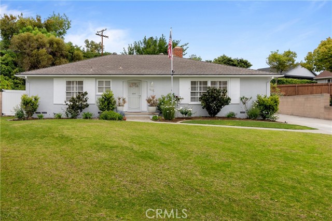2430 Foxdale Ave, La Habra, CA 90631
$895,000 Mortgage Calculator Contingent Single Family Residence
Property Details
About this Property
Newly redecorated, exposed wood floors. Home has lots of character and vintage details. One story 4 bedroom 1,3/4 baths central air and heat, masonry fireplace in living room, Large kitchen and breakfast nook, wood cabinets, tile counters built in desk, adjoining laundry room informal dining room adjoining living room . formal entry way. covered patio, fenced rear yard, double attached 2 car garage, mature landscaping. Near schools and major shopping areas. Original owner well maintained over the years.
Your path to home ownership starts here. Let us help you calculate your monthly costs.
MLS Listing Information
MLS #
CRPW25050698
MLS Source
California Regional MLS
Interior Features
Bedrooms
Ground Floor Bedroom
Kitchen
Exhaust Fan, Other
Appliances
Dishwasher, Exhaust Fan, Garbage Disposal, Hood Over Range, Other, Oven - Gas
Dining Room
Breakfast Nook, Dining Area in Living Room, Other
Fireplace
Gas Burning, Living Room, Other Location, Raised Hearth
Laundry
In Laundry Room, Other
Cooling
Ceiling Fan, Central Forced Air
Heating
Central Forced Air, Fireplace, Forced Air, Gas, Stove - Wood
Exterior Features
Roof
Composition, Shingle
Foundation
Raised
Pool
None
Style
Ranch
Parking, School, and Other Information
Garage/Parking
Garage, Gate/Door Opener, Other, Garage: 2 Car(s)
High School District
Fullerton Joint Union High
HOA Fee
$0
School Ratings
Nearby Schools
| Schools | Type | Grades | Distance | Rating |
|---|---|---|---|---|
| Jordan Elementary School | public | K-6 | 0.35 mi | |
| Macy Elementary School | public | K-6 | 0.42 mi | |
| El Portal Elementary School | public | K-6 | 0.57 mi | |
| Murphy Ranch Elementary School | public | K-5 | 0.97 mi | |
| La Habra High School | public | 9-12 | 0.97 mi | |
| Leffingwell Elementary School | public | K-5 | 1.14 mi | |
| Olita Elementary School | public | K-6 | 1.16 mi | |
| Rancho-Starbuck Intermediate School | public | 7-8 | 1.31 mi | |
| Walnut Elementary School | public | K-6 | 1.32 mi | |
| Meadow Green Elementary School | public | K-6 | 1.43 mi | |
| El Cerrito Elementary School | public | K-6 | 1.45 mi | |
| Scott Avenue Elementary School | public | K-5 | 1.74 mi | |
| La Serna High School | public | 9-12 | 1.77 mi | |
| John Foster Dulles Elementary School | public | K-5 | 1.83 mi | |
| Orchard Dale Elementary School | public | K-5 | 1.86 mi | |
| Las Lomas Elementary School | public | K-6 | 1.91 mi | |
| Granada Middle School | public | 6-8 | 1.91 mi | |
| Las Positas Elementary School | public | K-5 | 1.97 mi | |
| Hillview Middle School | public | 6-8 | 1.99 mi | |
| Imperial Middle School | public | 6-8 | 2.03 mi |
Neighborhood: Around This Home
Neighborhood: Local Demographics
Nearby Homes for Sale
2430 Foxdale Ave is a Single Family Residence in La Habra, CA 90631. This 1,643 square foot property sits on a 6,466 Sq Ft Lot and features 4 bedrooms & 2 full bathrooms. It is currently priced at $895,000 and was built in 1956. This address can also be written as 2430 Foxdale Ave, La Habra, CA 90631.
©2025 California Regional MLS. All rights reserved. All data, including all measurements and calculations of area, is obtained from various sources and has not been, and will not be, verified by broker or MLS. All information should be independently reviewed and verified for accuracy. Properties may or may not be listed by the office/agent presenting the information. Information provided is for personal, non-commercial use by the viewer and may not be redistributed without explicit authorization from California Regional MLS.
Presently MLSListings.com displays Active, Contingent, Pending, and Recently Sold listings. Recently Sold listings are properties which were sold within the last three years. After that period listings are no longer displayed in MLSListings.com. Pending listings are properties under contract and no longer available for sale. Contingent listings are properties where there is an accepted offer, and seller may be seeking back-up offers. Active listings are available for sale.
This listing information is up-to-date as of March 23, 2025. For the most current information, please contact Arthur Vega
