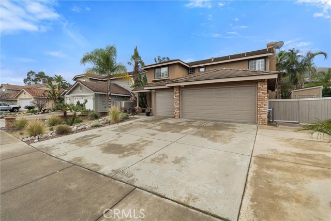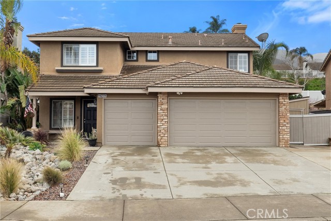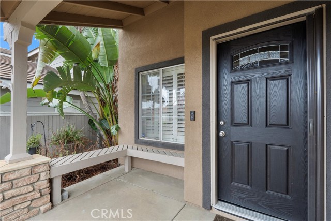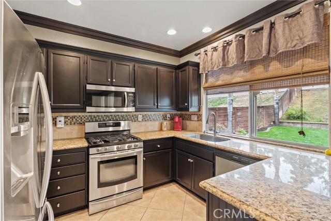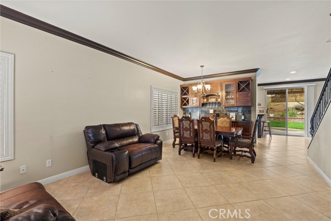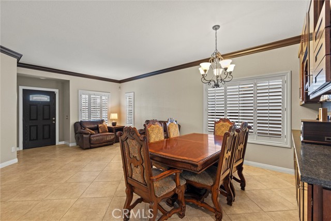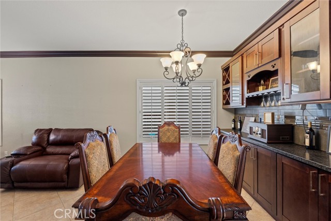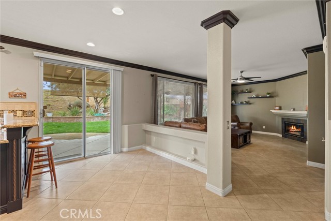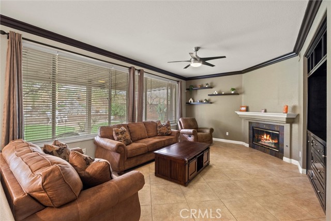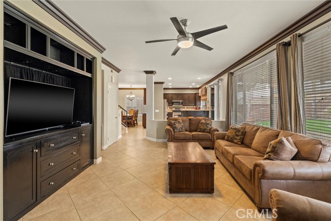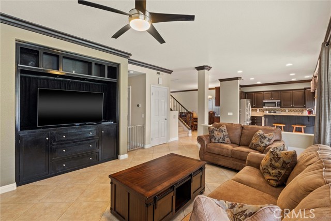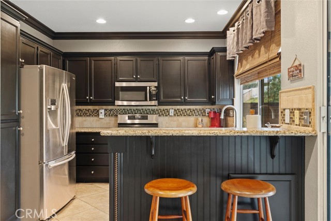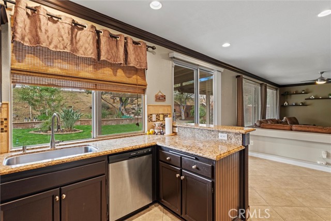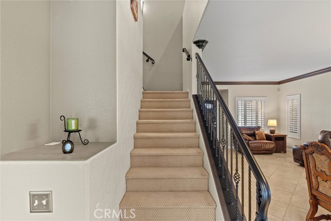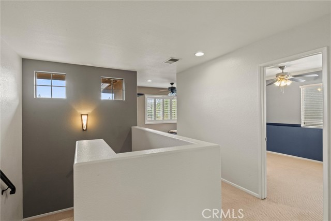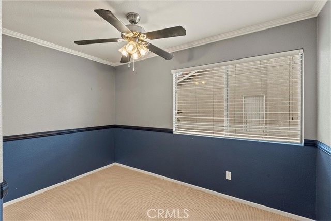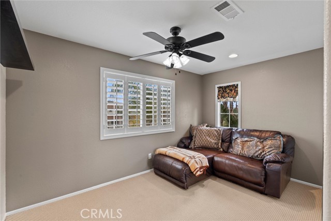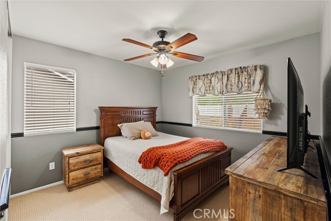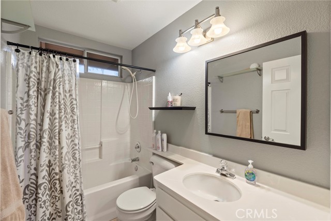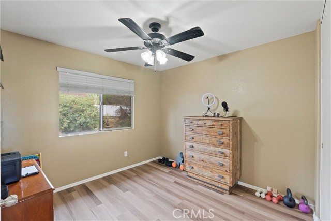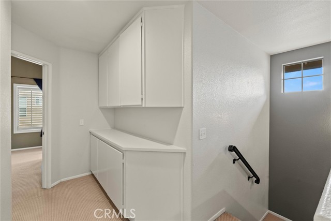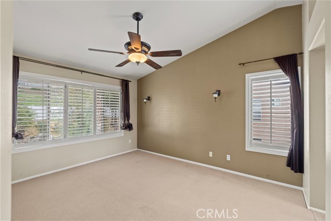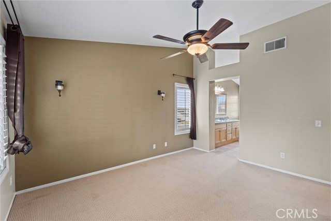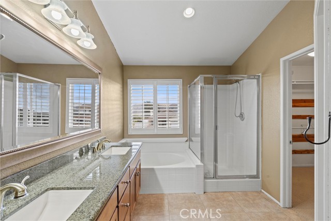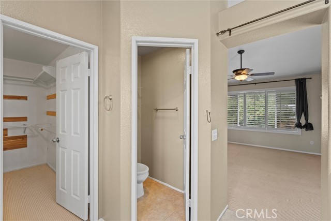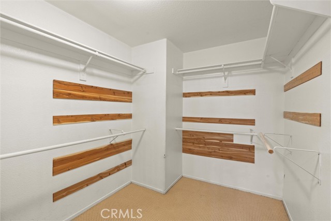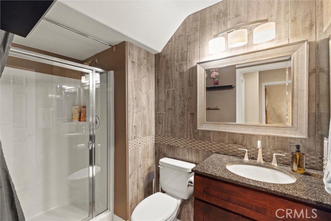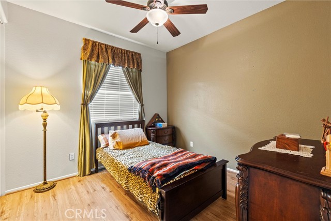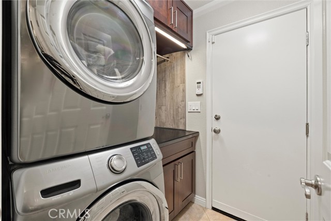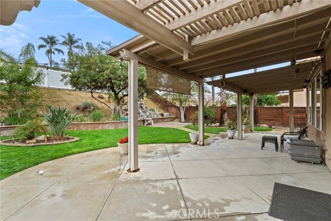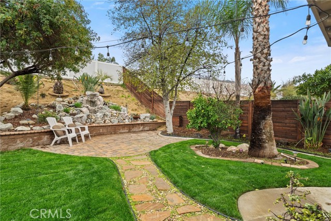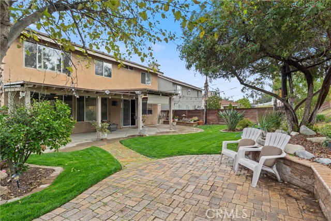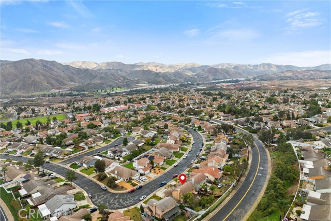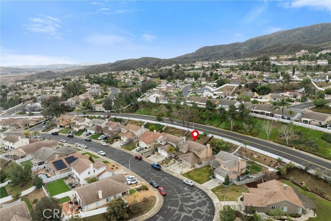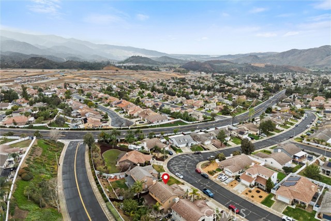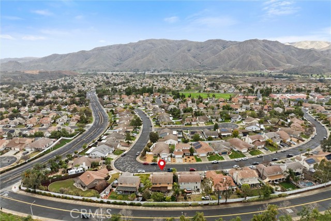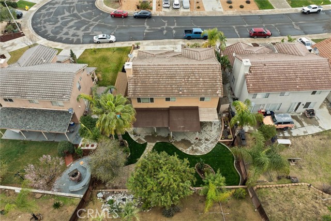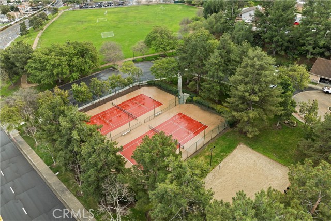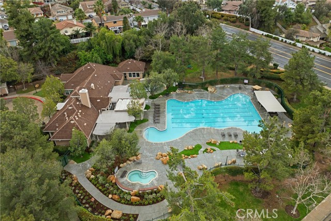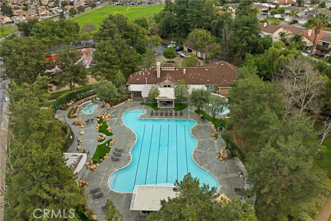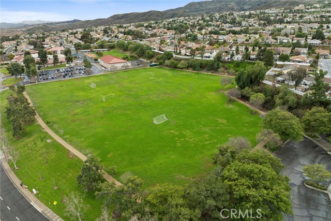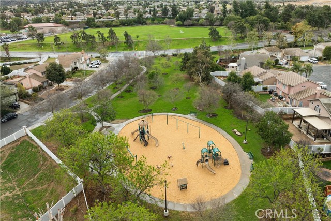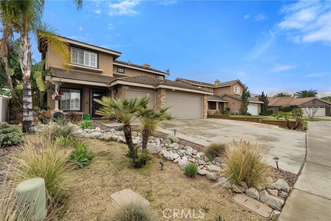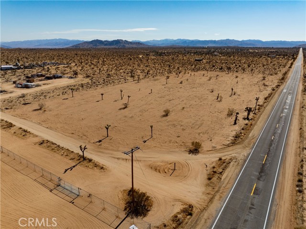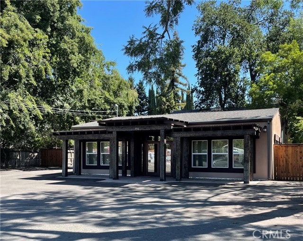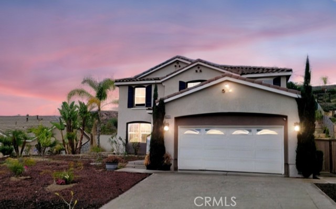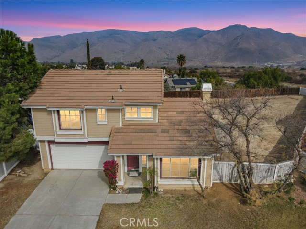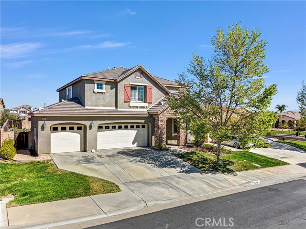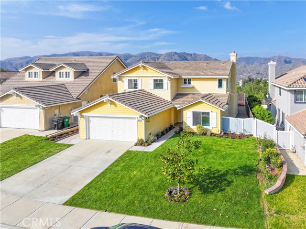27460 Eagles Nest Drive, Corona, CA 92883
$775,000 Mortgage Calculator Active Single Family Residence
Property Details
About this Property
Welcome to this stunning 5-bedroom, 3-bathroom home with a versatile loft and a main-floor bedroom and bath—perfect for guests or multigenerational living. Step inside to discover custom paint and thoughtful upgrades throughout. The beautifully updated kitchen features granite countertops, stainless steel appliances, and rich dark cabinetry, seamlessly flowing into the dining area—ideal for gatherings and entertaining. Step outside and enjoy the spacious backyard, a perfect retreat featuring a tranquil waterfall, ideal for unwinding after a long day or hosting outdoor gatherings. The home also includes two full-size storage sheds conveniently located on the side yards, providing ample space for tools, equipment, or extra storage. Additional highlights include a tankless hot water heater and RV parking for added convenience. Located in the sought-after Horse Thief Canyon Ranch Community, residents enjoy access to incredible amenities, including, tennis and volleyball courts, a gym, and two Olympic-sized swimming pools. Don’t miss this incredible opportunity to own a home in this vibrant, amenity-rich community!
Your path to home ownership starts here. Let us help you calculate your monthly costs.
MLS Listing Information
MLS #
CRPW25050475
MLS Source
California Regional MLS
Days on Site
108
Interior Features
Bedrooms
Ground Floor Bedroom, Primary Suite/Retreat
Appliances
Dishwasher, Oven Range - Gas, Refrigerator
Dining Room
Breakfast Bar, Formal Dining Room
Fireplace
Living Room
Laundry
In Laundry Room, Stacked Only
Cooling
Central Forced Air, Whole House Fan
Heating
Central Forced Air
Exterior Features
Roof
Shingle
Foundation
Slab
Pool
Community Facility, Lap
Parking, School, and Other Information
Garage/Parking
Boat Dock, Garage, Other, RV Possible, Garage: 3 Car(s)
Elementary District
Lake Elsinore Unified
High School District
Lake Elsinore Unified
HOA Fee
$105
HOA Fee Frequency
Monthly
Complex Amenities
Community Pool, Gym / Exercise Facility, Picnic Area
Zoning
SP ZONE
School Ratings
Nearby Schools
| Schools | Type | Grades | Distance | Rating |
|---|---|---|---|---|
| Luiseño School | public | K-8 | 0.28 mi | |
| Rice Canyon Elementary School | public | K-5 | 2.23 mi | |
| Alberhill Elementary | public | K-5 | 2.77 mi | |
| Terra Cotta Middle School | public | 6-8 | 2.80 mi | |
| Withrow Elementary School | public | K-5 | 3.22 mi | |
| Todd Elementary | public | K-6 | 3.32 mi | |
| Machado Elementary School | public | K-5 | 3.92 mi | |
| Lakeside High School | public | 9-12 | 4.48 mi | |
| Temescal Canyon High School | public | 9-12 | 4.80 mi |
Neighborhood: Around This Home
Neighborhood: Local Demographics
Market Trends Charts
Nearby Homes for Sale
27460 Eagles Nest Drive is a Single Family Residence in Corona, CA 92883. This 2,255 square foot property sits on a 7,841 Sq Ft Lot and features 5 bedrooms & 3 full bathrooms. It is currently priced at $775,000 and was built in 1998. This address can also be written as 27460 Eagles Nest Drive, Corona, CA 92883.
©2025 California Regional MLS. All rights reserved. All data, including all measurements and calculations of area, is obtained from various sources and has not been, and will not be, verified by broker or MLS. All information should be independently reviewed and verified for accuracy. Properties may or may not be listed by the office/agent presenting the information. Information provided is for personal, non-commercial use by the viewer and may not be redistributed without explicit authorization from California Regional MLS.
Presently MLSListings.com displays Active, Contingent, Pending, and Recently Sold listings. Recently Sold listings are properties which were sold within the last three years. After that period listings are no longer displayed in MLSListings.com. Pending listings are properties under contract and no longer available for sale. Contingent listings are properties where there is an accepted offer, and seller may be seeking back-up offers. Active listings are available for sale.
This listing information is up-to-date as of April 04, 2025. For the most current information, please contact Sarah Sees Smith, (562) 453-7788
