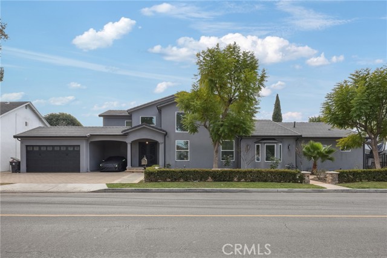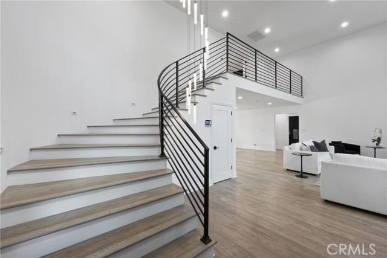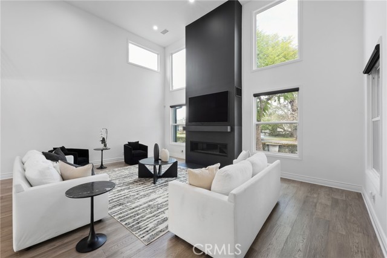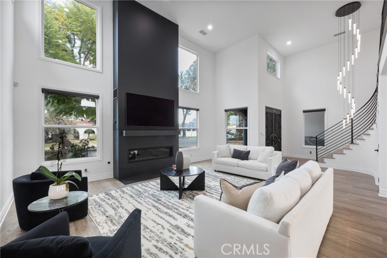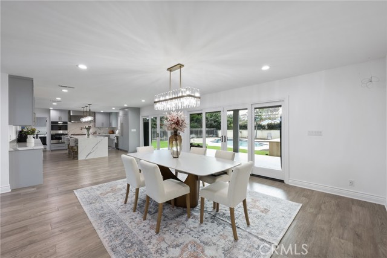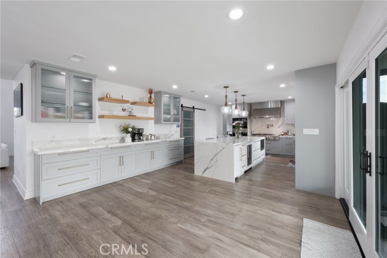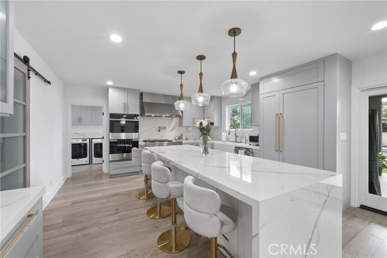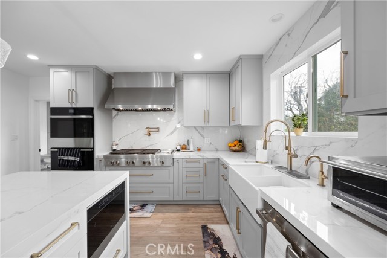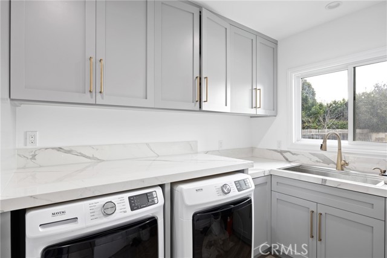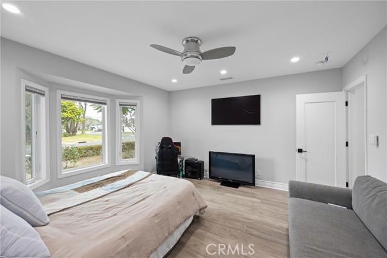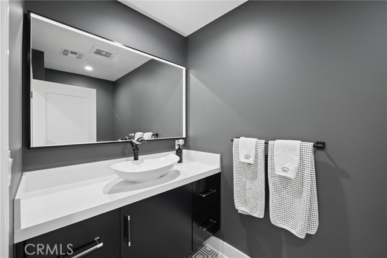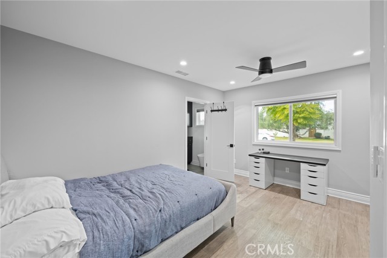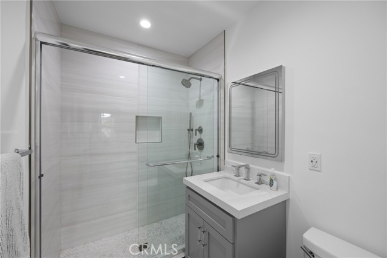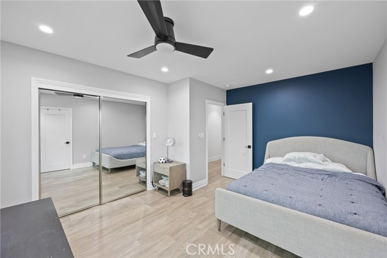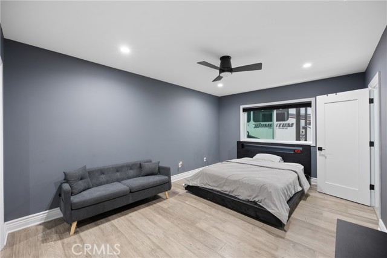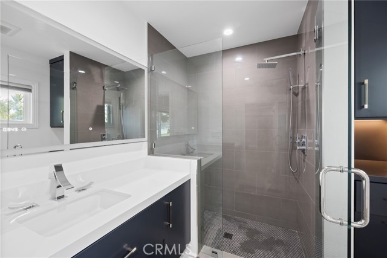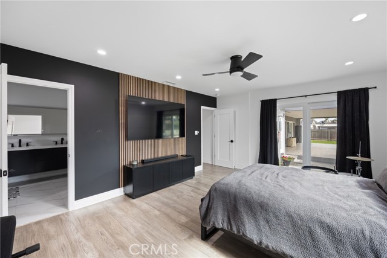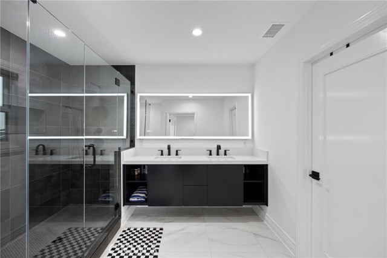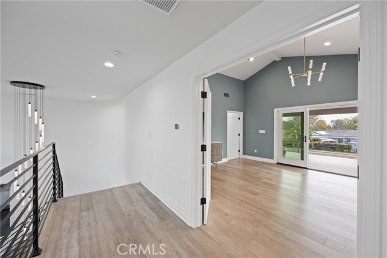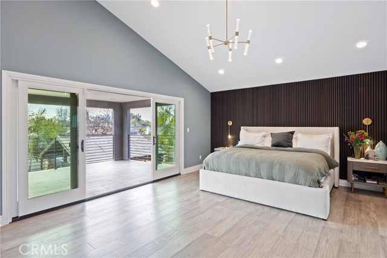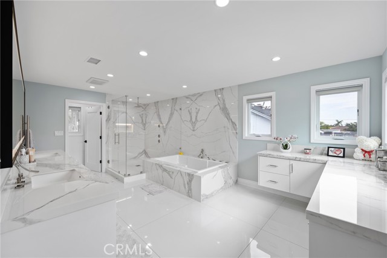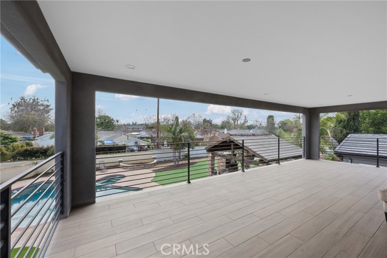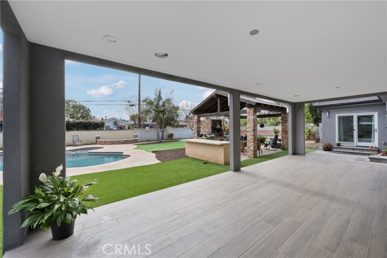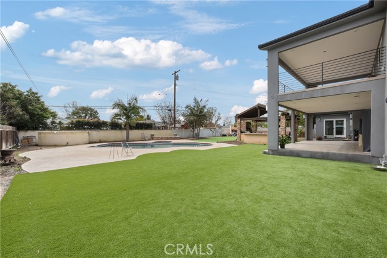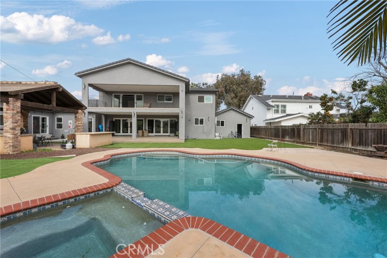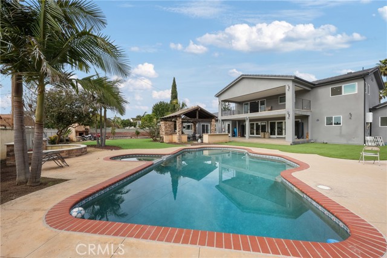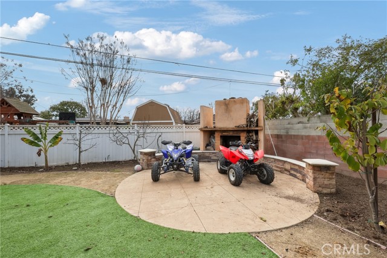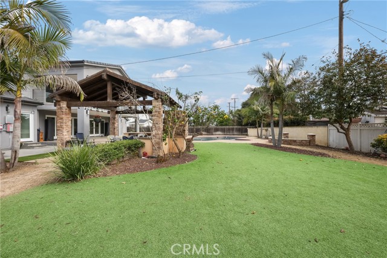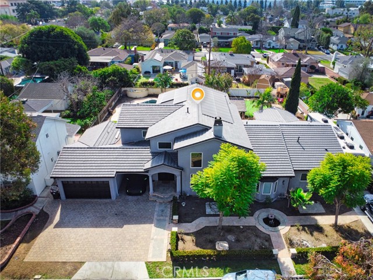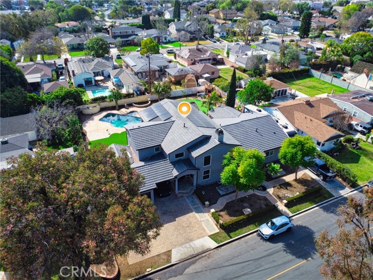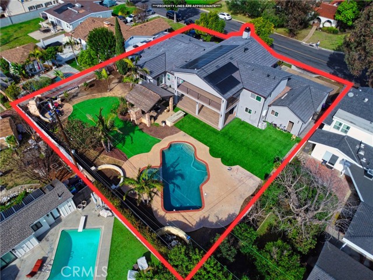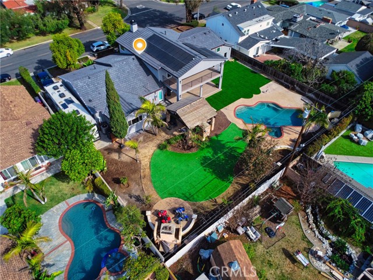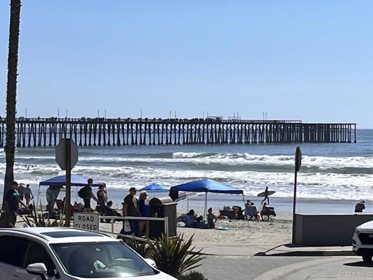4620 E Harvey Way, Long Beach, CA 90808
$2,950,000 Mortgage Calculator Active Single Family Residence
Property Details
About this Property
This stunning custom-remodeled 6-bedroom, 5.5-bathroom home offers 5,200 sqft of luxury living with modern amenities throughout. Featuring brand-new upgrades including a new roof, windows, plumbing, and electrical, this home is designed for both comfort and style. Enjoy expansive living spaces with hardwood floors, a gourmet kitchen with a porcelain waterfall island, double ovens, and a walk-in pantry, perfect for entertaining. The private primary suite offers a balcony, luxurious bath, and walk-in closet. Four mini-suites with en-suite baths and custom closets provide ample space for family or guests. The backyard is an outdoor paradise with a dining area, swimming pool, and plenty of room to unwind. Additional perks include solar panels, a laundry room, 2-car garage, and RV parking. Don't miss your chance to tour this exceptional home!
Your path to home ownership starts here. Let us help you calculate your monthly costs.
MLS Listing Information
MLS #
CRPW25044825
MLS Source
California Regional MLS
Days on Site
59
Interior Features
Bedrooms
Primary Suite/Retreat
Kitchen
Other, Pantry
Appliances
Microwave, Other, Oven - Gas, Oven Range - Gas, Refrigerator
Dining Room
Formal Dining Room, In Kitchen
Fireplace
Living Room
Laundry
Hookup - Gas Dryer, In Laundry Room
Cooling
Ceiling Fan, Central Forced Air
Heating
Central Forced Air, Solar
Exterior Features
Pool
Pool - Yes
Style
Custom
Parking, School, and Other Information
Garage/Parking
Carport, Garage, RV Access, Garage: 2 Car(s)
Elementary District
Long Beach Unified
High School District
Long Beach Unified
HOA Fee
$0
Zoning
LBR1N
School Ratings
Nearby Schools
| Schools | Type | Grades | Distance | Rating |
|---|---|---|---|---|
| Twain Elementary School | public | K-5 | 0.44 mi | |
| Bancroft Middle School | public | 6-8 | 0.60 mi | |
| Hoover Middle School | public | 6-8 | 0.84 mi | |
| Lakewood High School | public | 9-12 | 0.90 mi | |
| Riley Elementary School | public | K-5 | 1.04 mi | |
| Holmes Elementary School | public | K-5 | 1.09 mi | |
| Madison Elementary School | public | K-5 | 1.19 mi | |
| Burcham Elementary School | public | K-5 | 1.39 mi | |
| Macarthur Elementary School | public | K-5 | 1.43 mi | |
| Gompers Elementary School | public | K-5 | 1.46 mi | |
| Odyssey Stem Academy | public | 9-12 | 1.57 mi | |
| Buena Vista High School | public | 9-12 | 1.57 mi | |
| Stephen Foster Elementary School | public | K-6 | 1.65 mi | |
| Marshall Academy Of The Arts | public | 6-8 | 1.70 mi | |
| Esther Lindstrom Elementary School | public | K-6 | 1.77 mi | |
| Henry K-8 | public | K-5 | 1.78 mi | |
| Carver Elementary School | public | K-5 | 1.80 mi | |
| Cleveland Elementary School | public | K-5 | 1.92 mi | |
| Captain Raymond Collins School | public | K-5 | 2.16 mi | |
| Craig Williams Elementary School | public | K-6 | 2.18 mi |
Neighborhood: Around This Home
Neighborhood: Local Demographics
Market Trends Charts
Nearby Homes for Sale
4620 E Harvey Way is a Single Family Residence in Long Beach, CA 90808. This 5,200 square foot property sits on a 0.386 Acres Lot and features 6 bedrooms & 5 full and 1 partial bathrooms. It is currently priced at $2,950,000 and was built in 1935. This address can also be written as 4620 E Harvey Way, Long Beach, CA 90808.
©2025 California Regional MLS. All rights reserved. All data, including all measurements and calculations of area, is obtained from various sources and has not been, and will not be, verified by broker or MLS. All information should be independently reviewed and verified for accuracy. Properties may or may not be listed by the office/agent presenting the information. Information provided is for personal, non-commercial use by the viewer and may not be redistributed without explicit authorization from California Regional MLS.
Presently MLSListings.com displays Active, Contingent, Pending, and Recently Sold listings. Recently Sold listings are properties which were sold within the last three years. After that period listings are no longer displayed in MLSListings.com. Pending listings are properties under contract and no longer available for sale. Contingent listings are properties where there is an accepted offer, and seller may be seeking back-up offers. Active listings are available for sale.
This listing information is up-to-date as of April 28, 2025. For the most current information, please contact Octavio Aguirre
