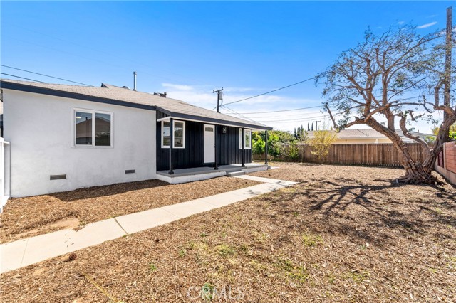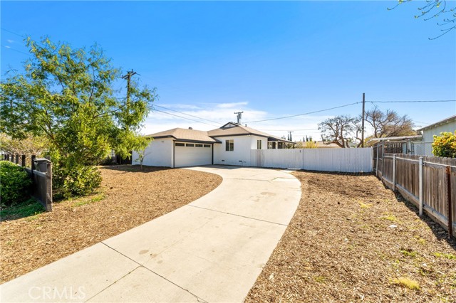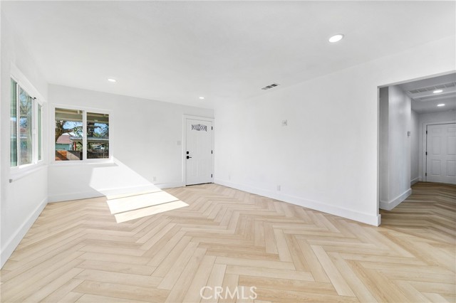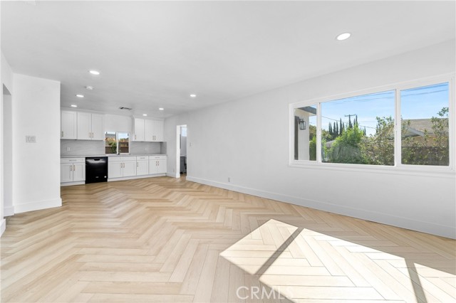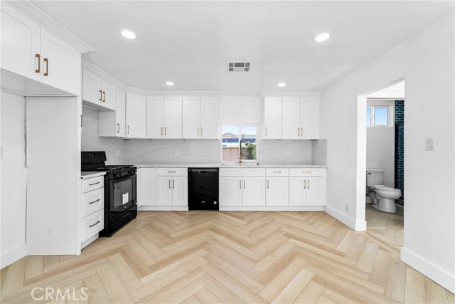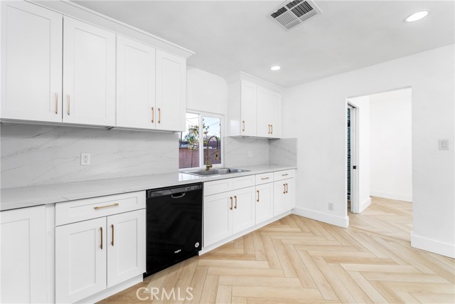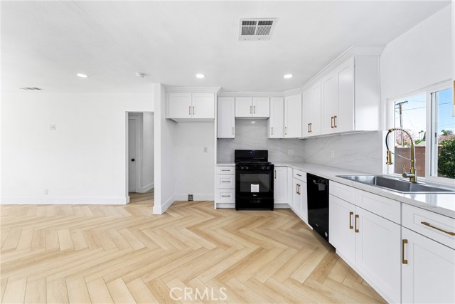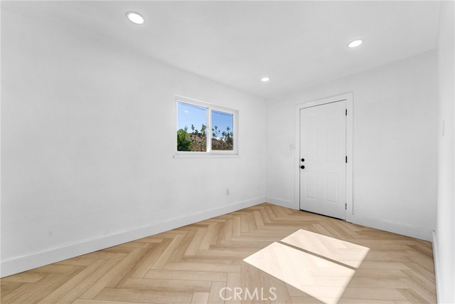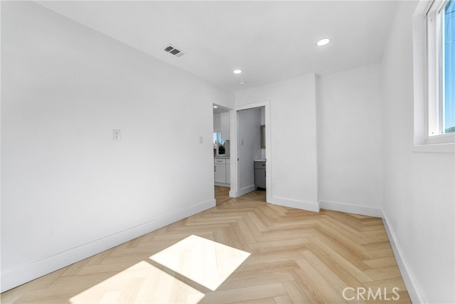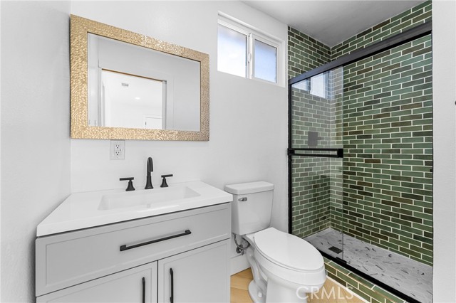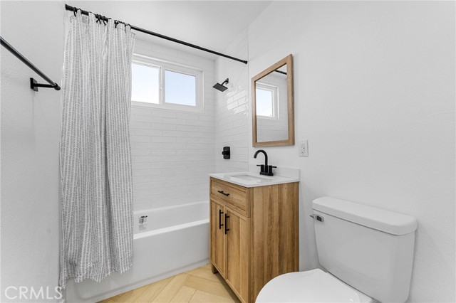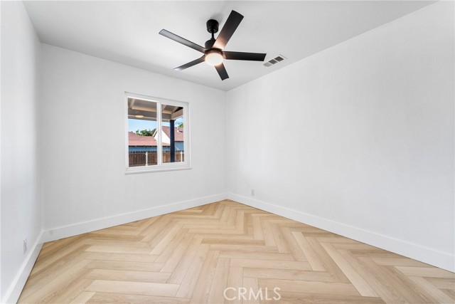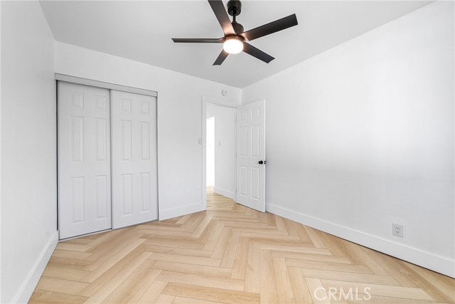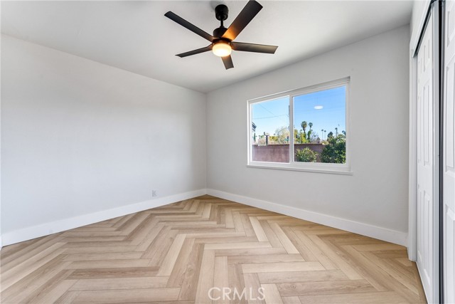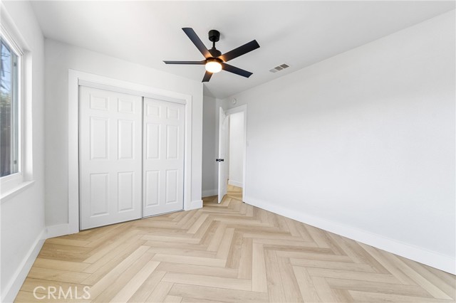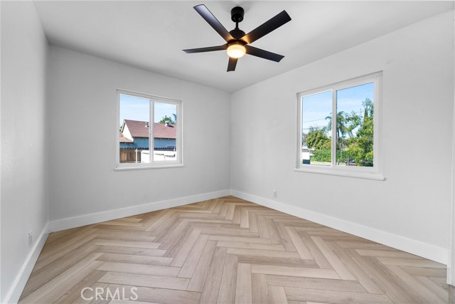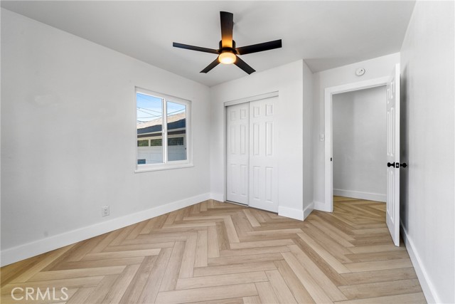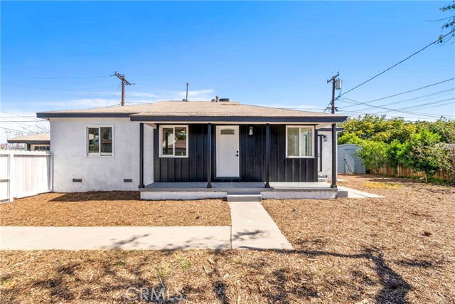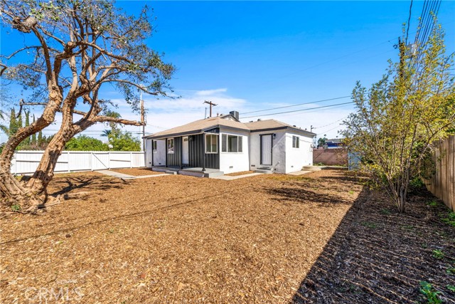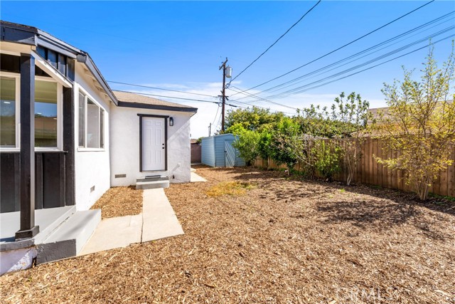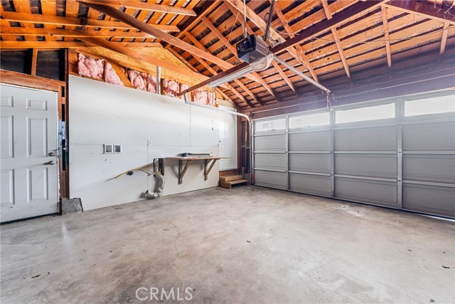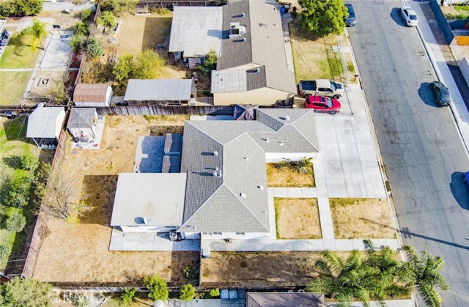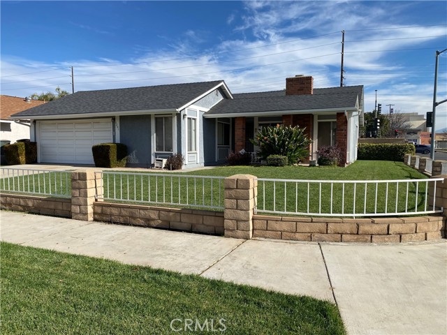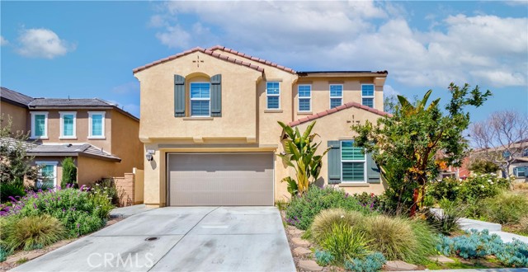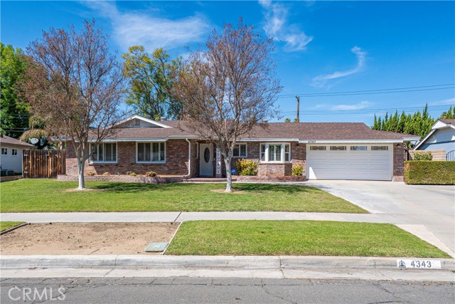Property Details
About this Property
Welcome to your dream home in Riverside! This beautifully remodeled single-story residence features 3 bedrooms, 2 updated bathrooms, and the potential for a 4th bedroom. Inside, you'll find a custom kitchen with stunning quartz countertops and a matching quartz backsplash, brand-new cabinetry, and modern finishes, creating a bright and functional space perfect for cooking and entertaining. The open floor plan is complemented by a striking chevron pattern LVP flooring and recessed lighting throughout, offering a fresh, modern feel. The bedrooms are comfortably sized, with plenty of space for your needs, and the updated bathrooms provide a stylish, clean look. Step outside to a blank canvas yard, ready for you to personalize and turn into your own outdoor retreat. The attached two-car garage offers plenty of storage, and the home is conveniently located with easy access to parks, schools, shopping, and major highways. This home perfectly blends comfort, style, and convenience. Schedule a viewing today and see all it has to offer!
Your path to home ownership starts here. Let us help you calculate your monthly costs.
MLS Listing Information
MLS #
CRPW25044501
MLS Source
California Regional MLS
Days on Site
28
Interior Features
Bedrooms
Ground Floor Bedroom
Appliances
Dishwasher, Oven Range - Gas
Dining Room
Other
Fireplace
None
Flooring
Laminate
Laundry
In Garage
Cooling
Ceiling Fan, Central Forced Air
Heating
Central Forced Air
Exterior Features
Pool
None
Parking, School, and Other Information
Garage/Parking
Garage, Other, RV Possible, Garage: 2 Car(s)
Elementary District
Riverside Unified
High School District
Riverside Unified
HOA Fee
$0
Zoning
R1065
School Ratings
Nearby Schools
| Schools | Type | Grades | Distance | Rating |
|---|---|---|---|---|
| Liberty Elementary School | public | K-6 | 0.47 mi | |
| Sherman Indian High School | public | 9-12 | 0.62 mi | N/A |
| Sunshine Special Education School | public | K-12 | 0.77 mi | N/A |
| Harrison Elementary School | public | K-6 | 0.79 mi | |
| Chemawa Middle School | public | 7-8 | 0.91 mi | |
| Arlington High School | public | 9-12 | 0.96 mi | |
| Hawthorne Elementary School | public | K-6 | 1.23 mi | |
| Monroe Elementary School | public | K-6 | 1.37 mi | |
| Jackson Elementary School | public | K-6 | 1.43 mi | |
| Foothill Elementary School | public | K-5 | 1.62 mi | |
| Myra Linn Elementary School | public | K-5 | 1.65 mi | |
| Wells Middle School | public | 6-8 | 1.77 mi | |
| Collett Elementary School | public | K-5 | 1.97 mi | |
| Adams Elementary School | public | K-6 | 1.98 mi | |
| La Sierra High School | public | 9-12 | 2.05 mi | |
| Arizona Middle School | public | 6-8 | 2.06 mi | |
| Arlanza Elementary School | public | K-5 | 2.20 mi | |
| La Granada Elementary School | public | K-5 | 2.29 mi | |
| Jefferson Elementary School | public | K-6 | 2.35 mi | |
| Ramona High School | public | 9-12 | 2.43 mi |
Neighborhood: Around This Home
Neighborhood: Local Demographics
Market Trends Charts
Nearby Homes for Sale
9540 Primrose Dr is a Single Family Residence in Riverside, CA 92503. This 1,114 square foot property sits on a 7,841 Sq Ft Lot and features 3 bedrooms & 2 full bathrooms. It is currently priced at $675,000 and was built in 1953. This address can also be written as 9540 Primrose Dr, Riverside, CA 92503.
©2025 California Regional MLS. All rights reserved. All data, including all measurements and calculations of area, is obtained from various sources and has not been, and will not be, verified by broker or MLS. All information should be independently reviewed and verified for accuracy. Properties may or may not be listed by the office/agent presenting the information. Information provided is for personal, non-commercial use by the viewer and may not be redistributed without explicit authorization from California Regional MLS.
Presently MLSListings.com displays Active, Contingent, Pending, and Recently Sold listings. Recently Sold listings are properties which were sold within the last three years. After that period listings are no longer displayed in MLSListings.com. Pending listings are properties under contract and no longer available for sale. Contingent listings are properties where there is an accepted offer, and seller may be seeking back-up offers. Active listings are available for sale.
This listing information is up-to-date as of March 23, 2025. For the most current information, please contact Nicholas Nonis
