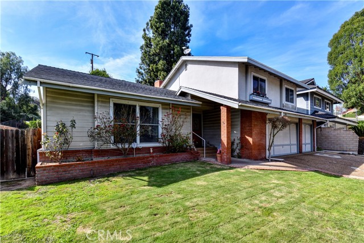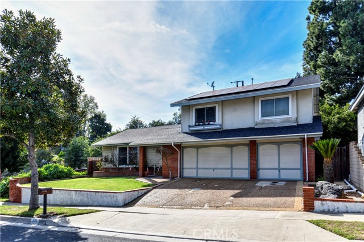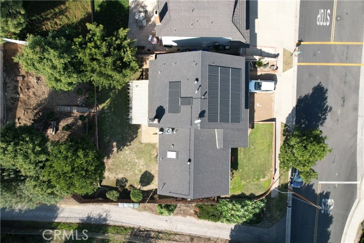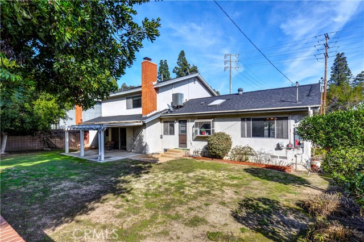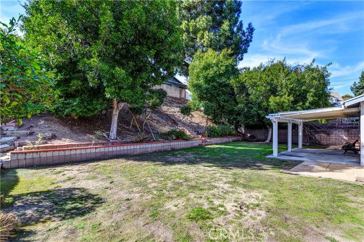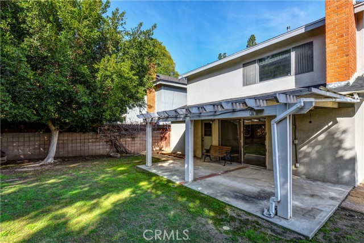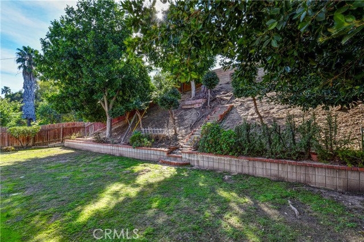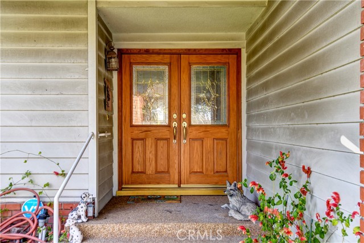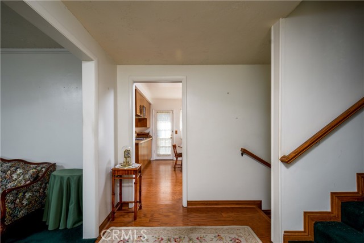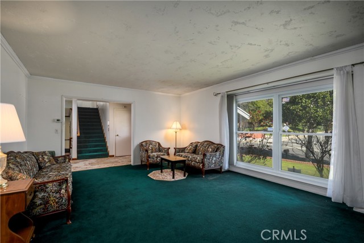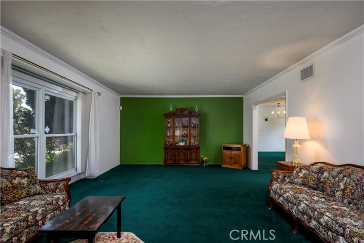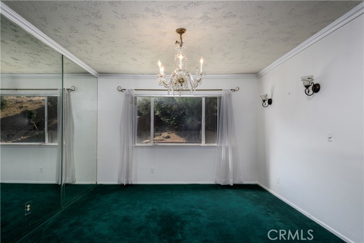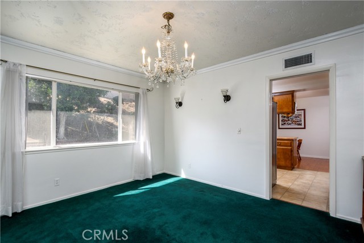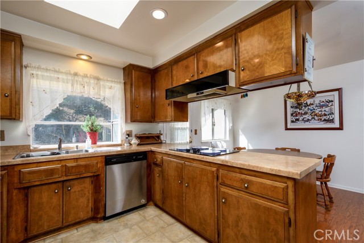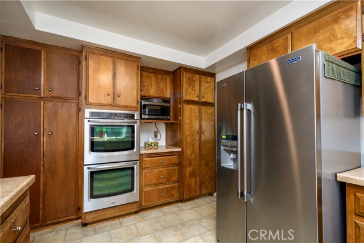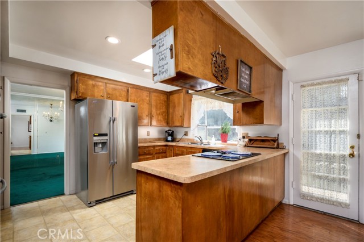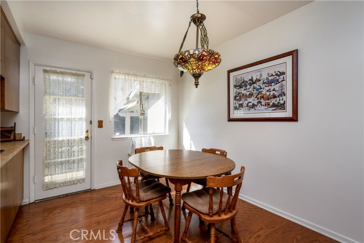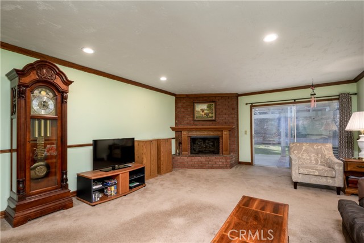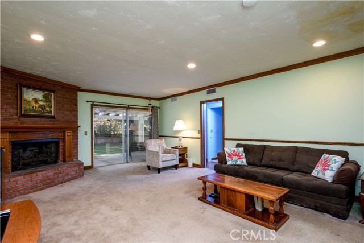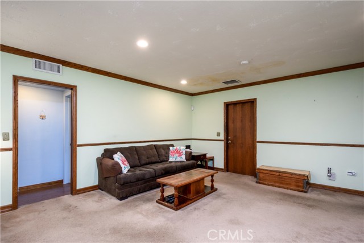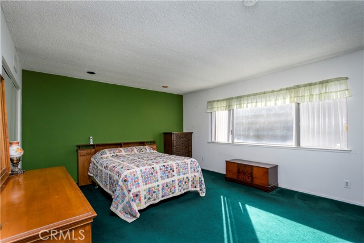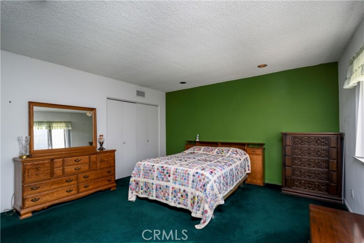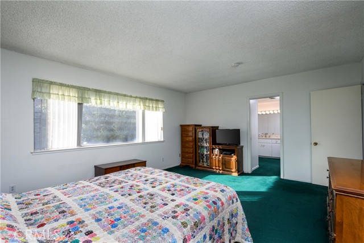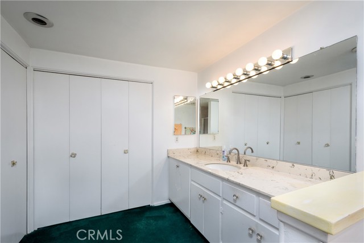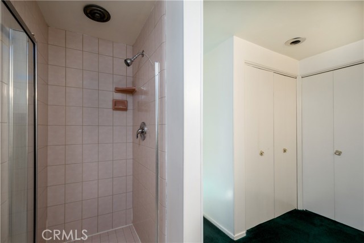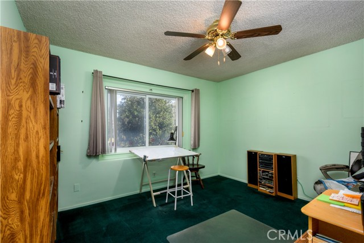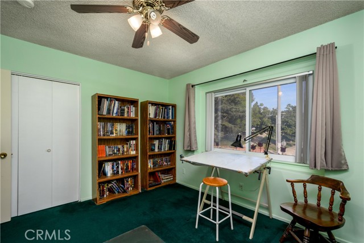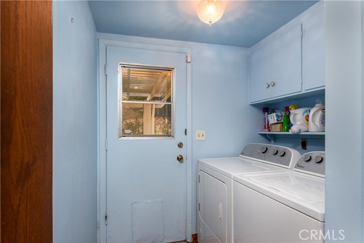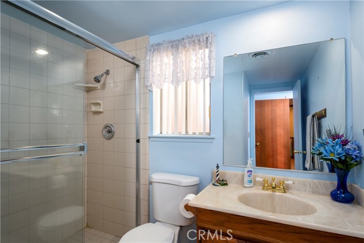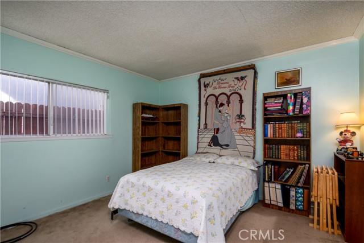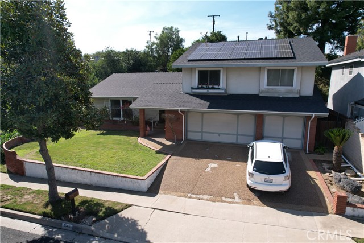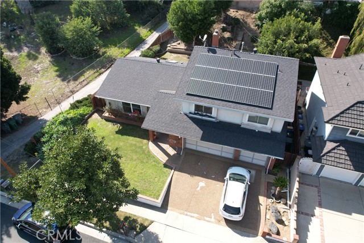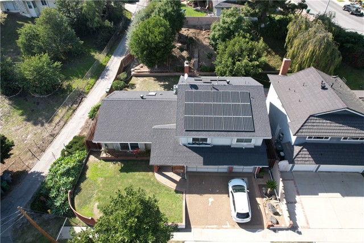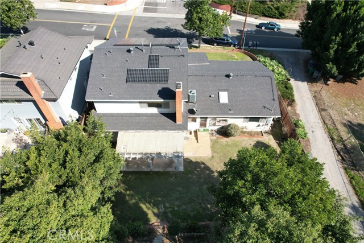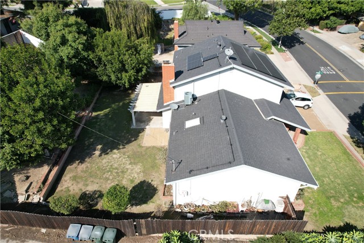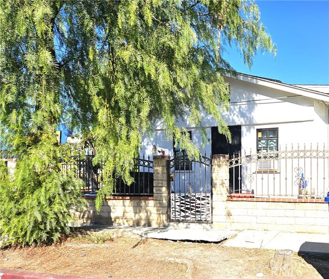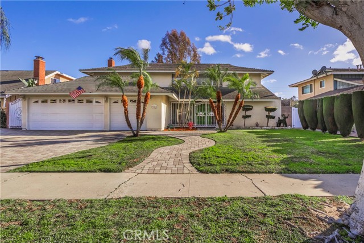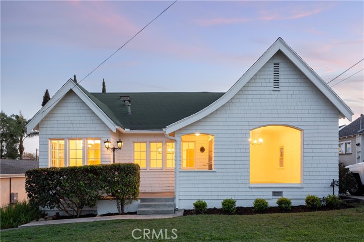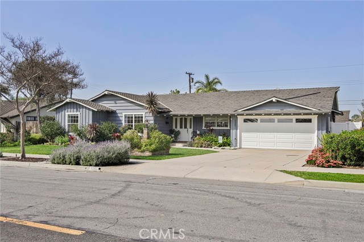Property Details
About this Property
HUGE PRICE IMPROVEMENT. Welcome to this beautifully situated 4-bedroom, 3-bathroom split-level home in the desirable North Hills area of La Habra. Upon entering, you'll be greeted by a spacious entryway that flows seamlessly into the living room, kitchen, dining room, and dining nook. Just a few steps down, you'll find an expansive additional living room, perfect for gatherings, along with a full bathroom and a guest bedroom. The downstairs area also includes a convenient laundry room. Upstairs, the master suite provides a peaceful retreat, complete with its own private bathroom. Two additional bedrooms share a well-appointed hall bathroom. This home has been well-maintained with newer windows, a roof in excellent condition, and a newer furnace. The property also boasts a leased solar system, which generates more power than can be used, offering potential savings on energy costs. The large backyard is perfect for outdoor relaxation and entertaining, featuring a covered patio for enjoying the outdoors year-round. Don't miss your chance to make this charming home yours!
Your path to home ownership starts here. Let us help you calculate your monthly costs.
MLS Listing Information
MLS #
CRPW25020280
MLS Source
California Regional MLS
Days on Site
63
Interior Features
Bedrooms
Ground Floor Bedroom
Fireplace
Family Room
Laundry
In Laundry Room
Cooling
Central Forced Air
Heating
Central Forced Air
Exterior Features
Pool
None
Parking, School, and Other Information
Garage/Parking
Garage: 3 Car(s)
High School District
Fullerton Joint Union High
HOA Fee
$0
School Ratings
Nearby Schools
| Schools | Type | Grades | Distance | Rating |
|---|---|---|---|---|
| Ladera Palma Elementary School | public | K-6 | 0.11 mi | |
| Sierra Vista Elementary School | public | K-6 | 0.32 mi | |
| Arbolita Elementary School | public | K-6 | 0.63 mi | |
| Sonora High School | public | 9-12 | 1.08 mi | |
| Washington Middle School | public | 7-8 | 1.18 mi | |
| El Cerrito Elementary School | public | K-6 | 1.39 mi | |
| Walnut Elementary School | public | K-6 | 1.55 mi | |
| Mariposa Elementary School | public | K-6 | 1.61 mi | |
| La Habra High School | public | 9-12 | 1.92 mi | |
| Las Lomas Elementary School | public | K-6 | 2.00 mi | |
| Brea Junior High School | public | 7-8 | 2.06 mi | |
| Arovista Elementary School | public | K-6 | 2.23 mi | |
| Hermosa Drive Elementary School | public | K-6 | 2.29 mi | |
| Falcon Academy of Science and Technology | public | K-6 | 2.36 mi | |
| Laurel Elementary School | public | K-6 | 2.40 mi | |
| El Portal Elementary School | public | K-6 | 2.47 mi | |
| Imperial Middle School | public | 6-8 | 2.56 mi | |
| Blandford Elementary School | public | K-6 | 2.57 mi | |
| Las Positas Elementary School | public | K-5 | 2.64 mi | |
| Macy Elementary School | public | K-6 | 2.71 mi |
Neighborhood: Around This Home
Neighborhood: Local Demographics
Nearby Homes for Sale
1141 N Palm St is a Single Family Residence in La Habra, CA 90631. This 2,622 square foot property sits on a 10,080 Sq Ft Lot and features 4 bedrooms & 3 full bathrooms. It is currently priced at $1,099,000 and was built in 1967. This address can also be written as 1141 N Palm St, La Habra, CA 90631.
©2025 California Regional MLS. All rights reserved. All data, including all measurements and calculations of area, is obtained from various sources and has not been, and will not be, verified by broker or MLS. All information should be independently reviewed and verified for accuracy. Properties may or may not be listed by the office/agent presenting the information. Information provided is for personal, non-commercial use by the viewer and may not be redistributed without explicit authorization from California Regional MLS.
Presently MLSListings.com displays Active, Contingent, Pending, and Recently Sold listings. Recently Sold listings are properties which were sold within the last three years. After that period listings are no longer displayed in MLSListings.com. Pending listings are properties under contract and no longer available for sale. Contingent listings are properties where there is an accepted offer, and seller may be seeking back-up offers. Active listings are available for sale.
This listing information is up-to-date as of March 31, 2025. For the most current information, please contact Ray Fernandez, (562) 400-7004
