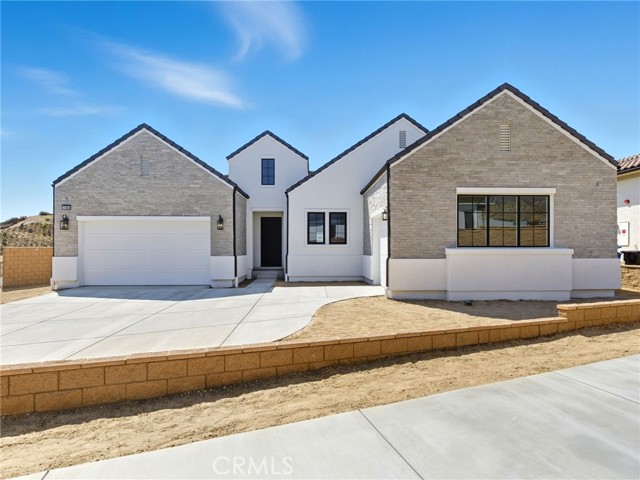11853 Red Hawk Ln, Porter Ranch, CA 91326
$2,407,642 Mortgage Calculator Sold on Oct 28, 2025 Single Family Residence
Property Details
About this Property
Gorgeous Toll Brothers move-In ready one-story home in the gated Ridge community at Bella Vista. The Ridge offers sixty-five unique and expansive equestrian homesites in a secluded rustic enclave. This Silverado plan sits on a large, private homesite with almost 18,000 sqft. of space for California outdoor living and entertainment. Peek-a-boo Canyon Vista with breathtaking western skies make this home a must stop in during sunset hour! This 5-bedroom 5.5 bath home features an inviting covered entry and welcoming extended foyer flow past the beautiful dining room into the expansive great room, 90 Degree Multi-stacking door leads you to the desirable luxury outdoor living space and beyond. Additional features include the 12’ x 8’ multi-stacking door in casual dining area with coffered ceilings. The well-equipped gourmet kitchen is highlighted by a large center island with breakfast bar, plenty of counter and cabinet space, and huge walk-in pantry. Upgraded Chateau painted flat cabinets with accenting Evergreen Fog Island cabinets, includes the Fresh Furniture package, upgraded brushed gold hardware with stainless steel Wolf appliances and Subzero Refrigerator. The splendid primary bedroom suite is enhanced by a lovely, coffered ceiling, 12’ x 8’ multi-stacking doors walks you to yo
MLS Listing Information
MLS #
CRPW25004313
MLS Source
California Regional MLS
Interior Features
Bedrooms
Ground Floor Bedroom, Primary Suite/Retreat
Kitchen
Other, Pantry
Appliances
Dishwasher, Hood Over Range, Microwave, Other, Oven - Double, Oven - Gas, Oven Range - Built-In, Oven Range - Gas, Refrigerator, Trash Compactor
Dining Room
Breakfast Nook, Formal Dining Room
Fireplace
None
Flooring
Other
Laundry
Hookup - Gas Dryer, In Laundry Room
Cooling
Central Forced Air, Other
Heating
Central Forced Air, Other
Exterior Features
Roof
Tile
Foundation
Slab
Pool
Community Facility, None
Style
Contemporary
Horse Property
Yes
Parking, School, and Other Information
Garage/Parking
Garage, Gate/Door Opener, Other, Garage: 3 Car(s)
Elementary District
Los Angeles Unified
High School District
Los Angeles Unified
Water
Other
HOA Fee
$388
HOA Fee Frequency
Monthly
Complex Amenities
Community Pool, Other
Neighborhood: Around This Home
Neighborhood: Local Demographics
Market Trends Charts
11853 Red Hawk Ln is a Single Family Residence in Porter Ranch, CA 91326. This 4,107 square foot property sits on a 0.479 Acres Lot and features 5 bedrooms & 5 full and 1 partial bathrooms. It is currently priced at $2,407,642 and was built in 2025. This address can also be written as 11853 Red Hawk Ln, Porter Ranch, CA 91326.
©2025 California Regional MLS. All rights reserved. All data, including all measurements and calculations of area, is obtained from various sources and has not been, and will not be, verified by broker or MLS. All information should be independently reviewed and verified for accuracy. Properties may or may not be listed by the office/agent presenting the information. Information provided is for personal, non-commercial use by the viewer and may not be redistributed without explicit authorization from California Regional MLS.
Presently MLSListings.com displays Active, Contingent, Pending, and Recently Sold listings. Recently Sold listings are properties which were sold within the last three years. After that period listings are no longer displayed in MLSListings.com. Pending listings are properties under contract and no longer available for sale. Contingent listings are properties where there is an accepted offer, and seller may be seeking back-up offers. Active listings are available for sale.
This listing information is up-to-date as of October 31, 2025. For the most current information, please contact Joyce Lee
