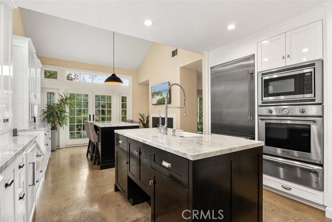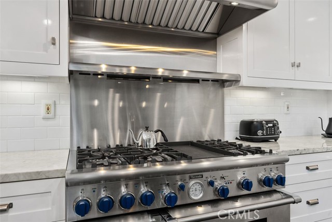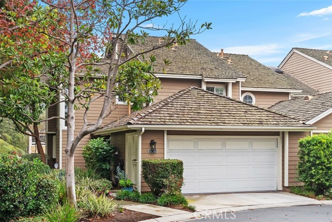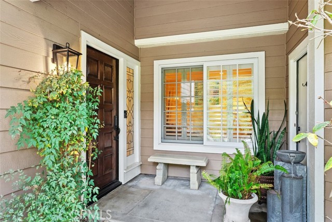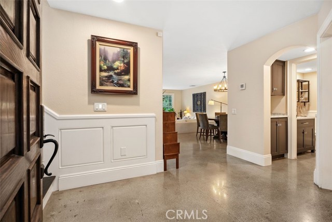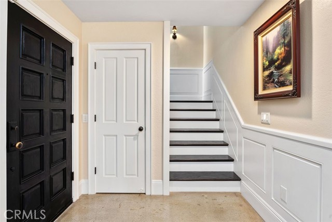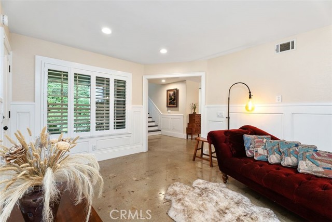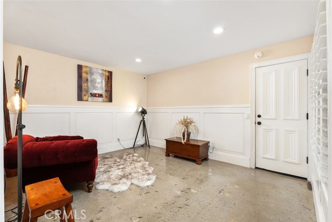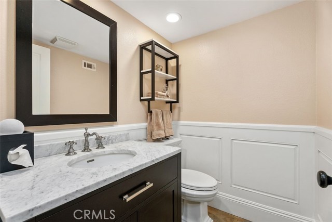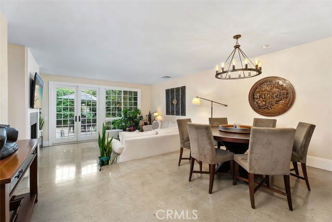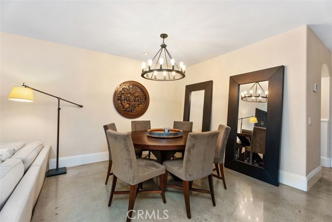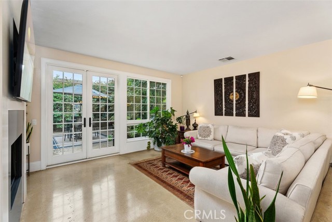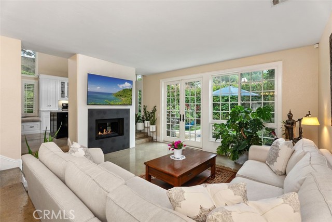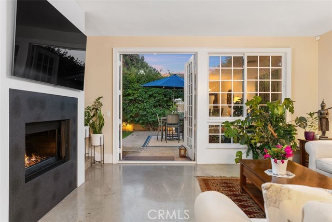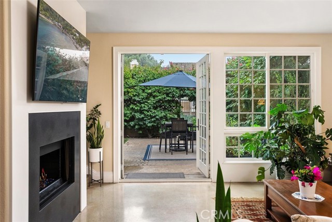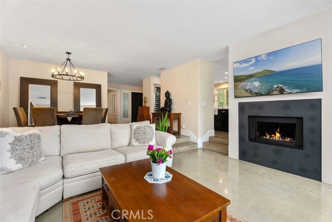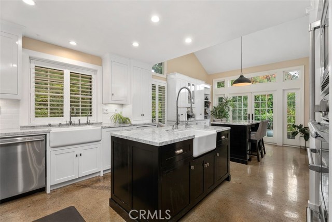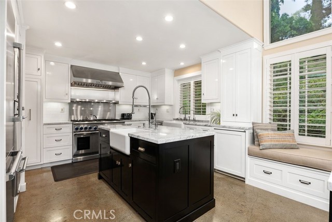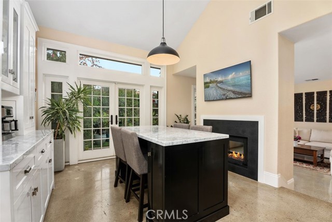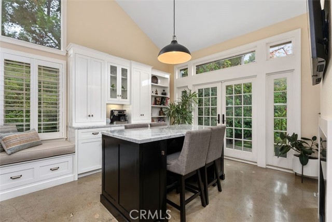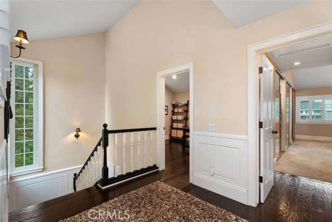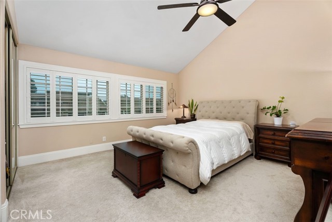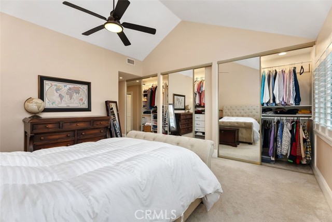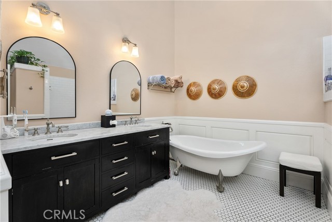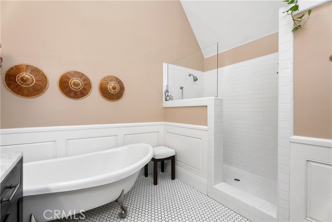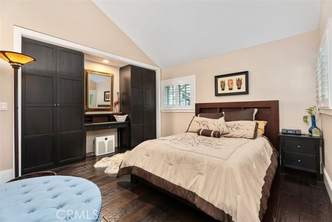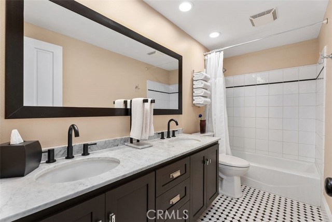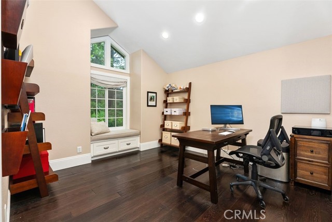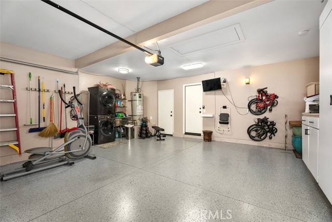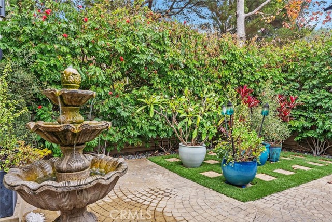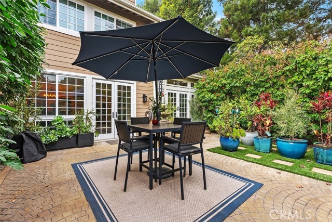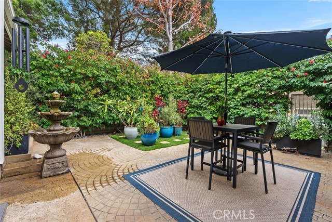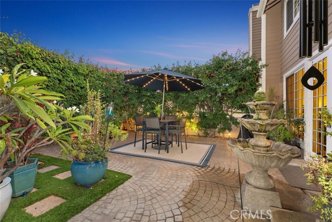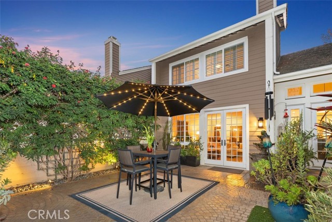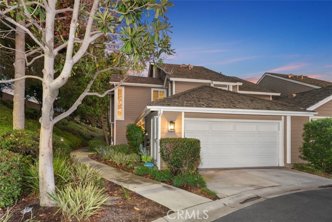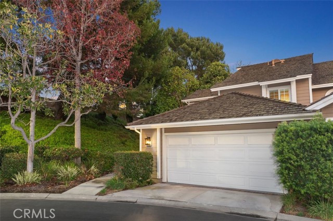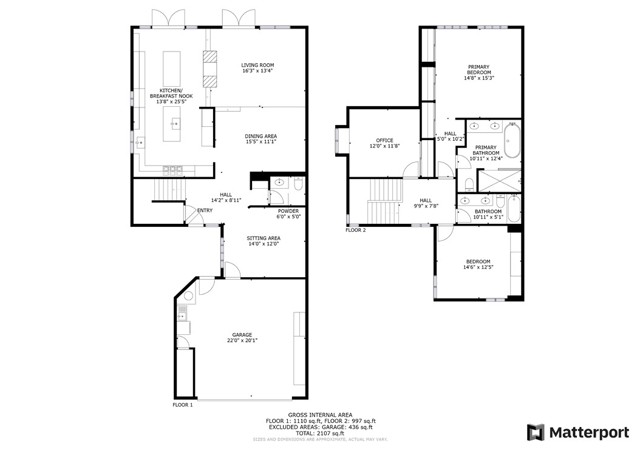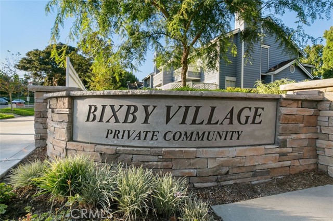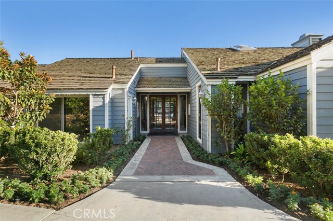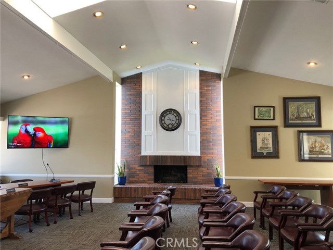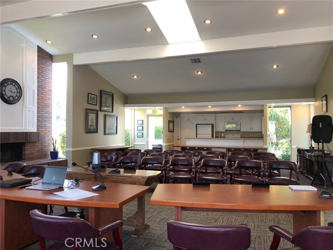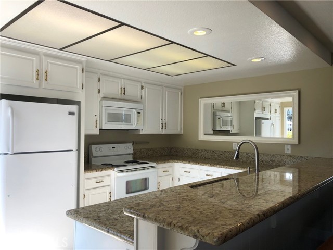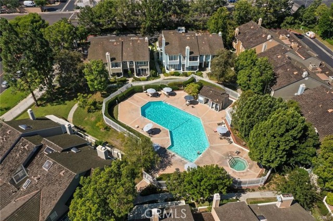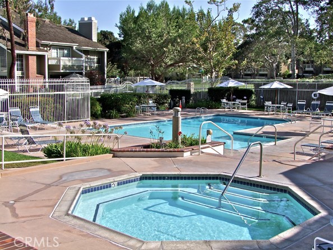Property Details
Upcoming Open Houses
About this Property
BIXBY VILLAGE...A new England, Cape Cod styled community with a park-like setting. This gorgeous end unit townhome has been extensively remodeled throughout & one of the largest plans for versatile living & working arrangements. Separate but open dinning room, step down to living room, double sided FP with colorful glass insert for a unique visual element. Reconfigured large gourmet kitchen, Professional series THERMADOR appliances, dual temp 70 bottle wine column, added window seat & 2 Shaw apron sinks. Custom cabinets, plenty of storage & a large sitting island for casual dining. Spacious downstairs office or den, with direct access to 2 car fully finished garage, laundry with sink, Epoxy floor, car charger outlet, upper & lower storage. Polished concrete floors on main level, updated lighting fixtures, raised panel wainscotting, plantation shutters newer interior paint, all windows are dual pane & 8" baseboards. Upper level 3 BR's all with vaulted ceilings. Primary BR with newer carpeting, custom lit closets & a grand BA with large walk-in shower, soaking tub & upgraded fan. Spacious guest suites & tiled BA. French doors for natural light & a seamless transition to the oversized private & elevated patio. Improved front entry landscaping. A must see & move-in condition townhome
MLS Listing Information
MLS #
CRPW24246780
MLS Source
California Regional MLS
Days on Site
3
Interior Features
Bedrooms
Primary Suite/Retreat, Other
Kitchen
Other, Pantry
Appliances
Dishwasher, Freezer, Garbage Disposal, Hood Over Range, Ice Maker, Microwave, Other, Oven - Electric, Oven - Self Cleaning, Oven Range - Built-In, Refrigerator, Dryer, Washer, Warming Drawer
Dining Room
Formal Dining Room, In Kitchen, Other
Family Room
Separate Family Room
Fireplace
Decorative Only, Gas Burning, Gas Starter, Kitchen, Living Room, Other
Laundry
In Garage, Stacked Only
Cooling
Ceiling Fan, Central Forced Air
Heating
Central Forced Air
Exterior Features
Roof
Shake
Foundation
Slab
Pool
Community Facility, Spa - Community Facility
Style
Cape Cod
Parking, School, and Other Information
Garage/Parking
Garage, Storage - RV, Garage: 2 Car(s)
Elementary District
Long Beach Unified
High School District
Long Beach Unified
HOA Fee
$630
HOA Fee Frequency
Monthly
Complex Amenities
Club House, Community Pool
Zoning
LBPD1
Contact Information
Listing Agent
Chris Italiano
Coldwell Banker Realty
License #: 00964750
Phone: –
Co-Listing Agent
Scott Chapman
Coldwell Banker Realty
License #: 01389775
Phone: 56257252275
Neighborhood: Around This Home
Neighborhood: Local Demographics
Market Trends Charts
Nearby Homes for Sale
631 Brocton Ct 101 is a Townhouse in Long Beach, CA 90803. This 2,090 square foot property sits on a 2,973 Sq Ft Lot and features 3 bedrooms & 2 full and 1 partial bathrooms. It is currently priced at $1,188,888 and was built in 1989. This address can also be written as 631 Brocton Ct #101, Long Beach, CA 90803.
©2024 California Regional MLS. All rights reserved. All data, including all measurements and calculations of area, is obtained from various sources and has not been, and will not be, verified by broker or MLS. All information should be independently reviewed and verified for accuracy. Properties may or may not be listed by the office/agent presenting the information. Information provided is for personal, non-commercial use by the viewer and may not be redistributed without explicit authorization from California Regional MLS.
Presently MLSListings.com displays Active, Contingent, Pending, and Recently Sold listings. Recently Sold listings are properties which were sold within the last three years. After that period listings are no longer displayed in MLSListings.com. Pending listings are properties under contract and no longer available for sale. Contingent listings are properties where there is an accepted offer, and seller may be seeking back-up offers. Active listings are available for sale.
This listing information is up-to-date as of December 13, 2024. For the most current information, please contact Chris Italiano
