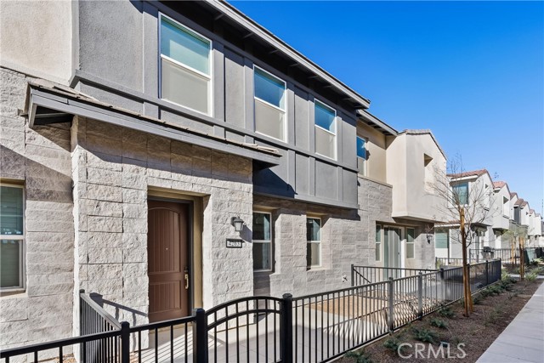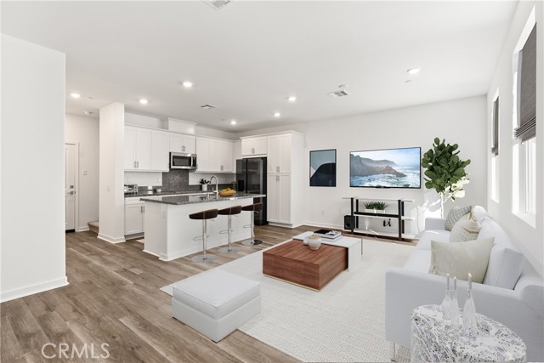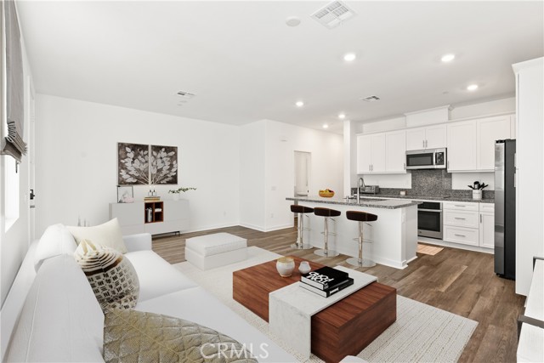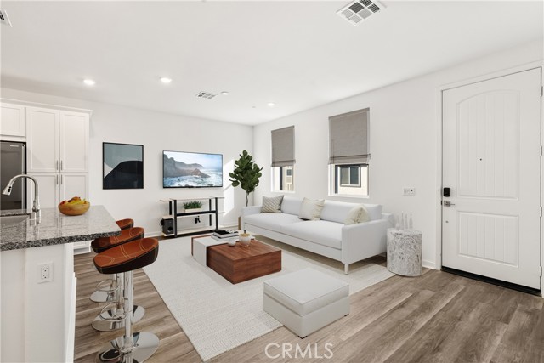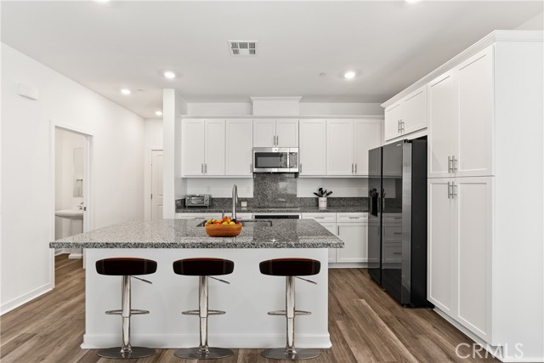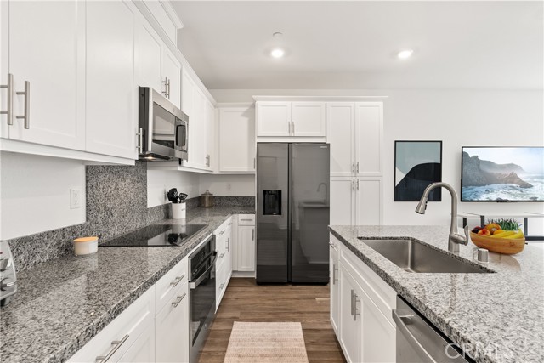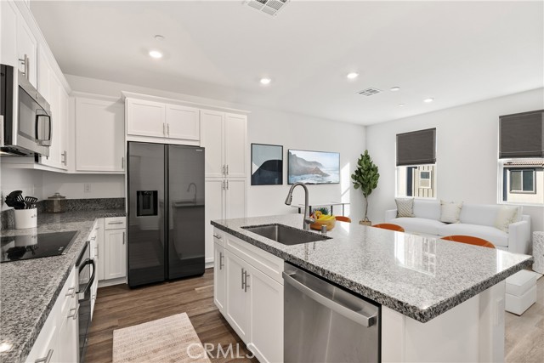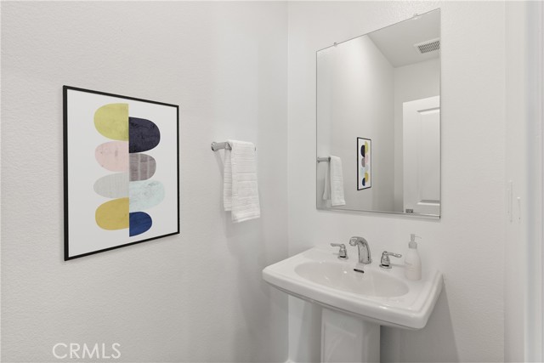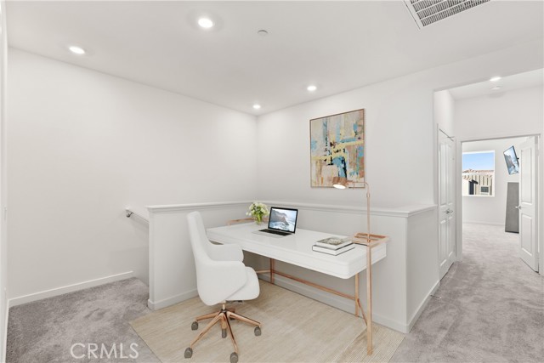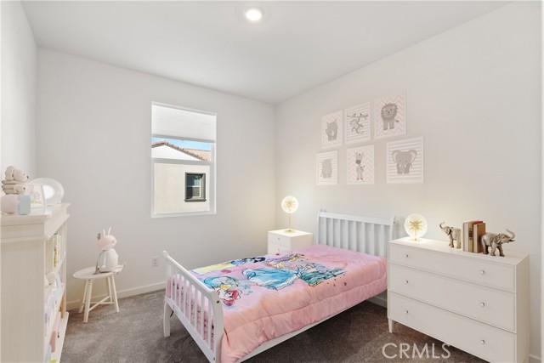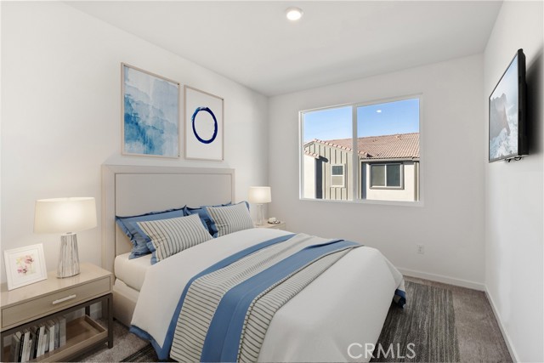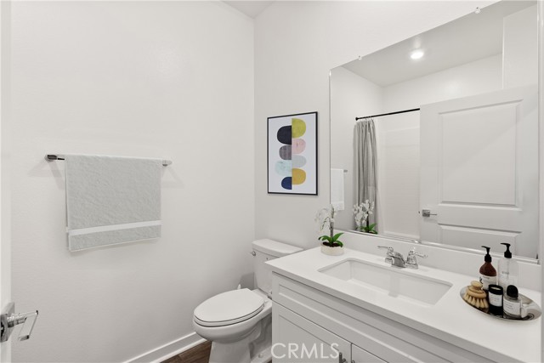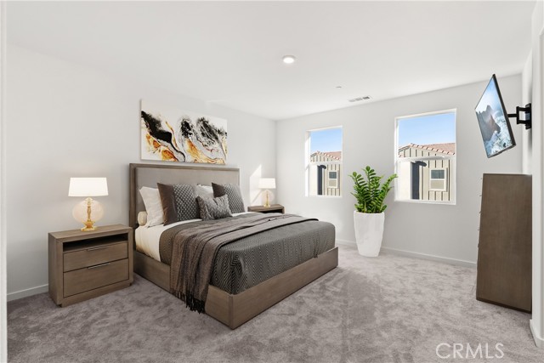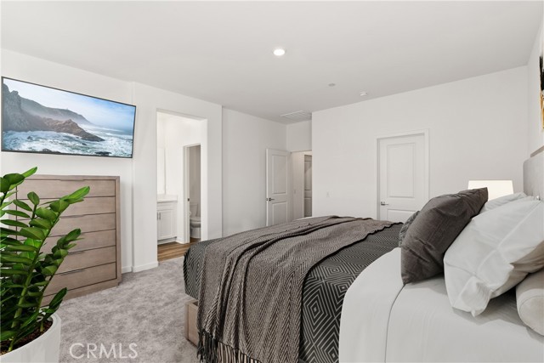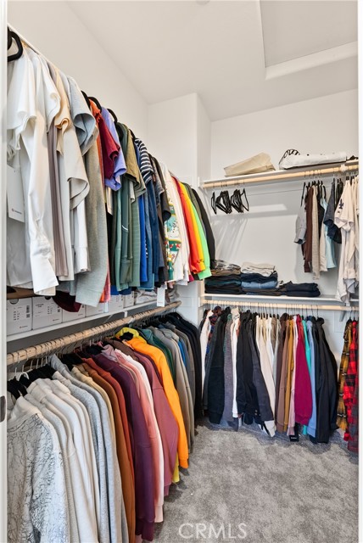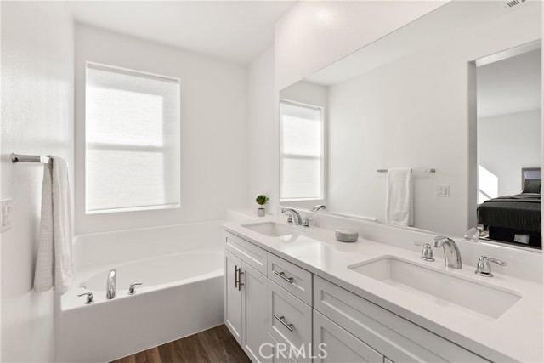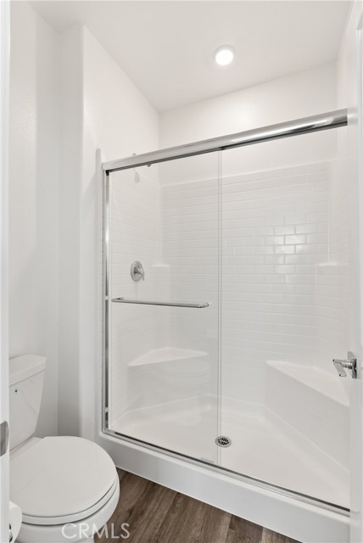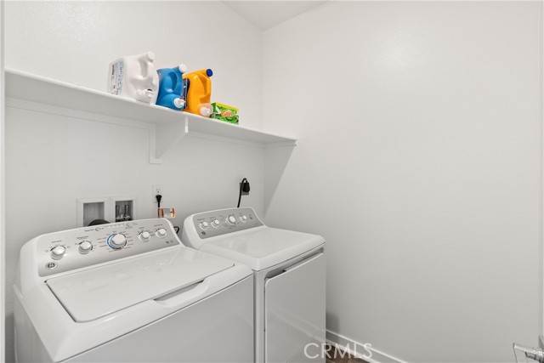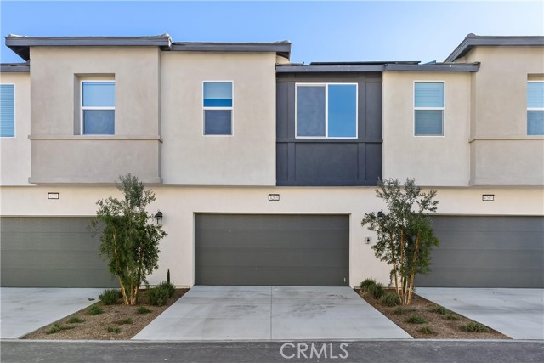Property Details
Upcoming Open Houses
About this Property
Experience the perfect blend of contemporary style, thoughtful design, and everyday convenience in this newly constructed 3-bedroom, 2.5-bath residence. Built in 2024 and offering 1,444 square feet of inviting living space, this home is poised to welcome you into a fresh, modern lifestyle. From the moment you step inside, you’re greeted by high ceilings, recessed lighting, and dual-pane windows that fill the open-concept family room and kitchen with abundant natural light. The beautifully appointed kitchen features pristine granite countertops, a spacious kitchen island with a breakfast bar, and white shaker cabinets offering ample storage. This seamlessly integrated living area ensures that whether you’re entertaining guests or enjoying a quiet evening in, everyone remains connected and comfortable. For added convenience, there is a powder bathroom on the main level perfect for guests and direct access to the two-car garage. Venture upstairs to find all 3 bedrooms and the remaining 2 bathrooms. Right off the top of the stairs is a quaint reading nook that could be used as a communal work space or reading area. The primary suite is an elegant retreat, highlighted by a generous walk-in closet with built-in shelving and the ensuite bathroom exuding a spa-like atmosphere, complete w
MLS Listing Information
MLS #
CRPW24244847
MLS Source
California Regional MLS
Days on Site
4
Interior Features
Bedrooms
Primary Suite/Retreat, Other
Kitchen
Other
Appliances
Dishwasher, Garbage Disposal, Microwave, Other, Refrigerator
Dining Room
In Kitchen
Family Room
Other
Fireplace
None
Laundry
In Laundry Room, Upper Floor
Cooling
Central Forced Air
Heating
Central Forced Air
Exterior Features
Roof
Tile
Foundation
Slab
Pool
Community Facility, Spa - Community Facility
Style
Contemporary
Parking, School, and Other Information
Garage/Parking
Attached Garage, Garage, Other, Garage: 2 Car(s)
High School District
Chaffey Joint Union High
HOA Fee
$308
HOA Fee Frequency
Monthly
Complex Amenities
Club House, Community Pool, Picnic Area, Playground
Contact Information
Listing Agent
Shaun Radcliffe
First Team Real Estate
License #: 01923712
Phone: –
Co-Listing Agent
Michelle Silvestri
First Team Real Estate
License #: 02014566
Phone: (714) 832-0020
Market Trends Charts
4263 Angel Paseo is a Condominium in Ontario, CA 91762. This 1,444 square foot property sits on a – Sq Ft Lot and features 3 bedrooms & 2 full and 1 partial bathrooms. It is currently priced at $595,000 and was built in 2024. This address can also be written as 4263 Angel Paseo, Ontario, CA 91762.
©2024 California Regional MLS. All rights reserved. All data, including all measurements and calculations of area, is obtained from various sources and has not been, and will not be, verified by broker or MLS. All information should be independently reviewed and verified for accuracy. Properties may or may not be listed by the office/agent presenting the information. Information provided is for personal, non-commercial use by the viewer and may not be redistributed without explicit authorization from California Regional MLS.
Presently MLSListings.com displays Active, Contingent, Pending, and Recently Sold listings. Recently Sold listings are properties which were sold within the last three years. After that period listings are no longer displayed in MLSListings.com. Pending listings are properties under contract and no longer available for sale. Contingent listings are properties where there is an accepted offer, and seller may be seeking back-up offers. Active listings are available for sale.
This listing information is up-to-date as of December 22, 2024. For the most current information, please contact Shaun Radcliffe
