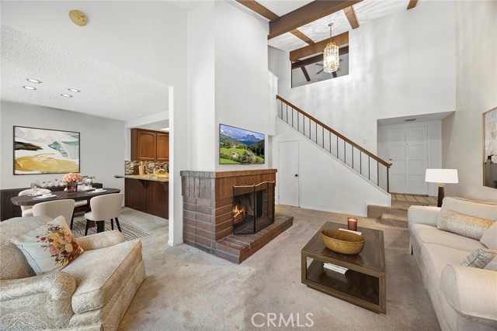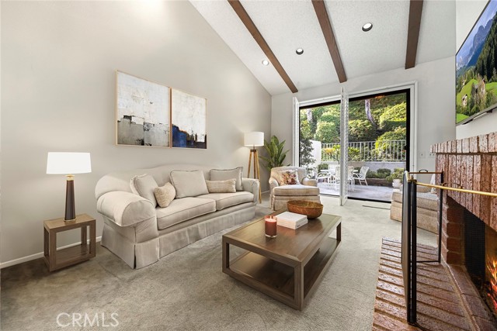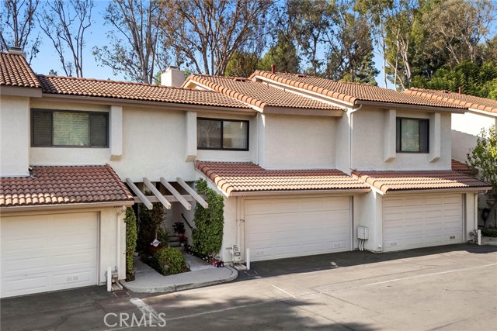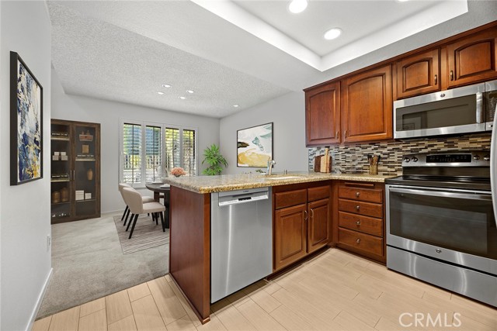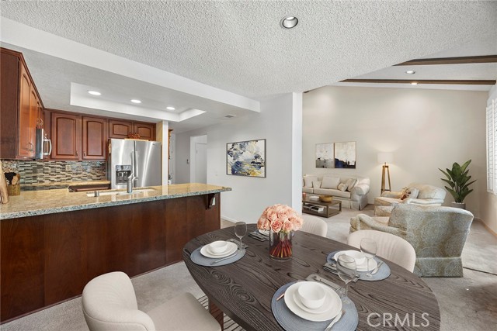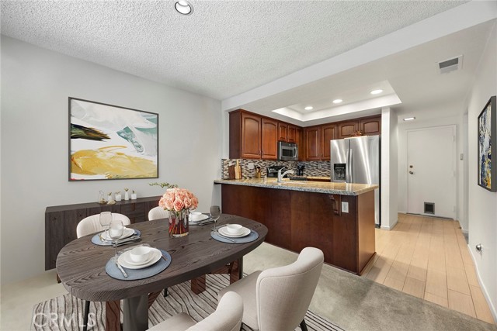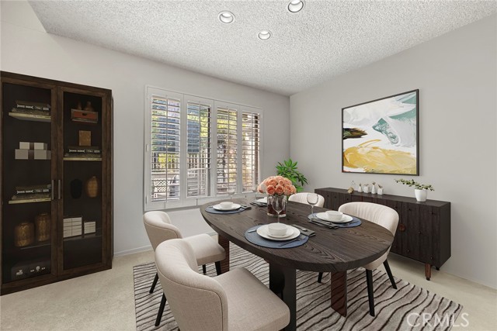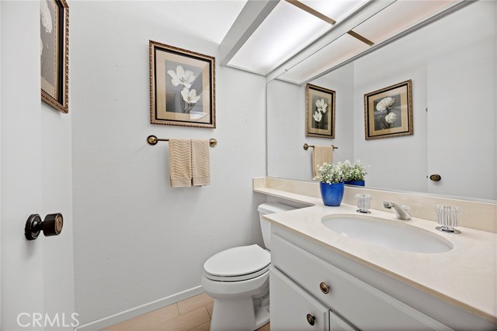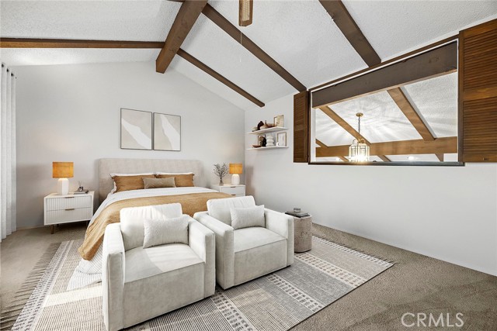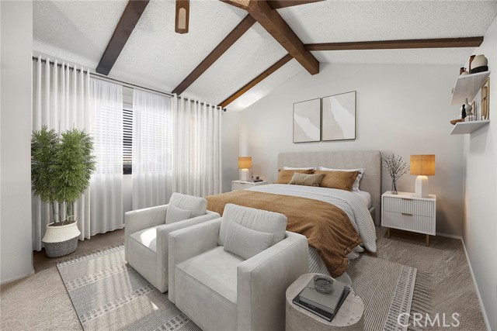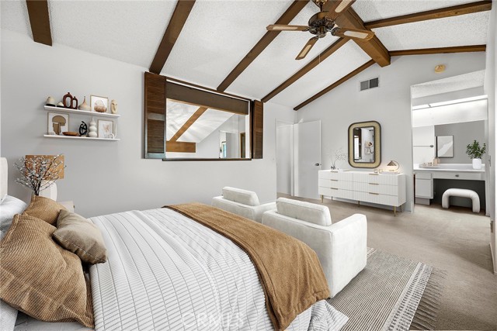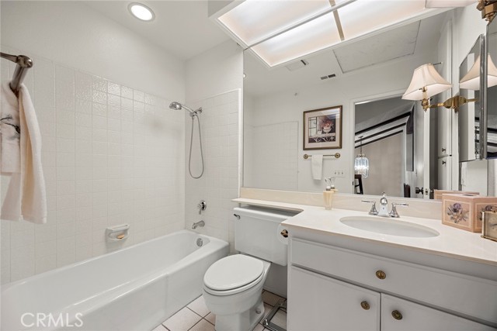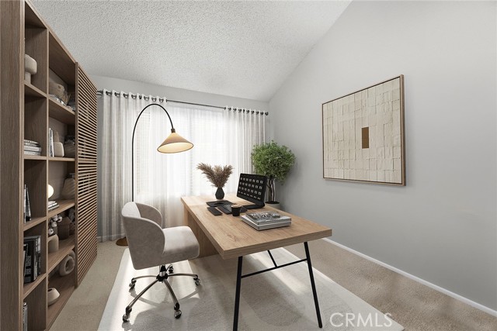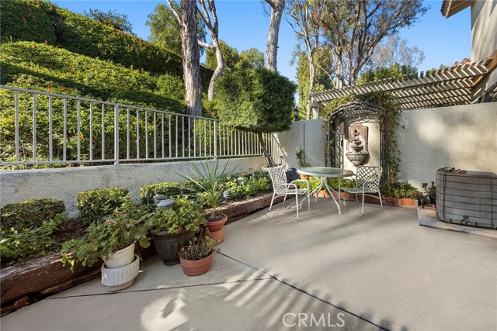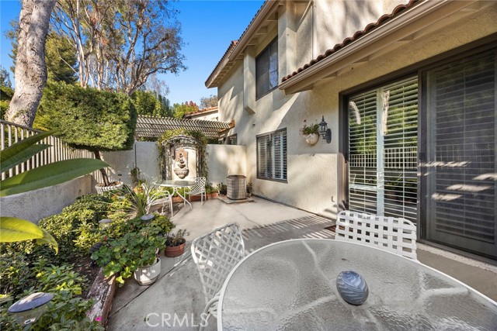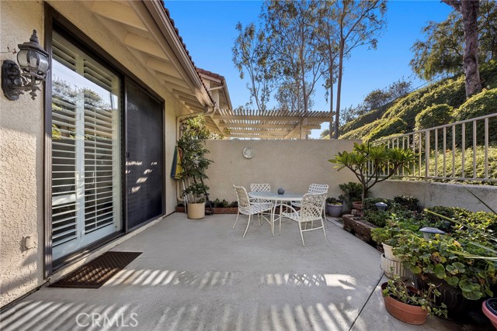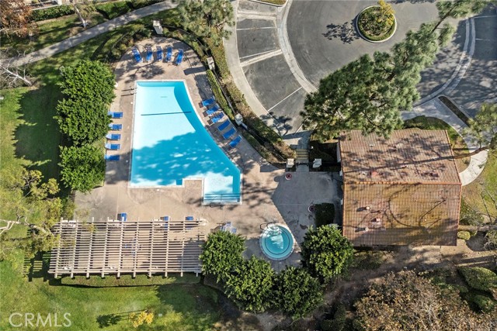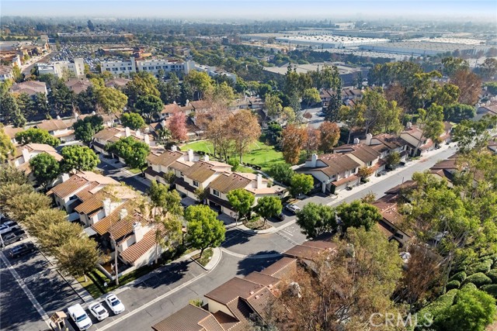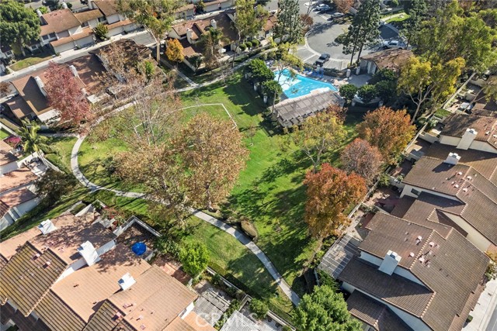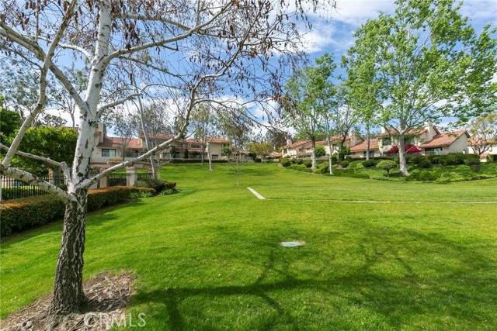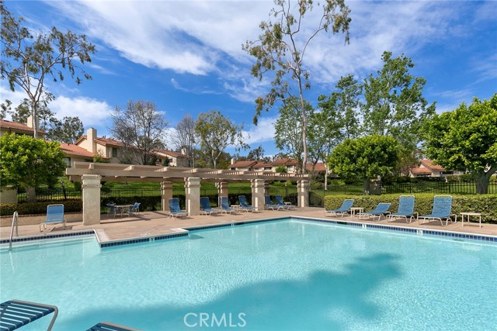Property Details
About this Property
Imagine this … a charming condo tucked deep within the neighborhood, boasting timeless character, super condition, and complemented by an inviting private backyard setting. As you enter, you're greeted by soaring beamed ceilings that add warmth and rustic charm to the open living space. The cozy brick fireplace becomes the heart of the home, perfect for gathering ‘round on cool evenings. Enjoy the granite kitchen that offers a casual dining counter, plentiful meal prep space, richly stained cabinetry, and newer stainless appliances. A formal dining area lies adjacent to the efficient kitchen making entertaining family and friends a breeze. This light and bright setting is accented by attractive plantation shutters that finish off the generous slider that leads to your private outdoor living space. Ascend the stairway that leads to the bedroom level. On your right is the surprisingly spacious primary suite with beamed ceilings, and is large enough to accommodate a private sitting area, creating a welcoming retreat, finished with a generous mirrored walk-in closet that offers plenty of organized storage. The second bedroom is versatile, ideal for guests, a home office, or a hobby room, plus a second full bath upstairs rounds out the upper level amenities. Outside, your spaci
MLS Listing Information
MLS #
CRPW24244683
MLS Source
California Regional MLS
Days on Site
8
Interior Features
Bedrooms
Dressing Area, Primary Suite/Retreat, Other
Appliances
Dishwasher, Garbage Disposal, Microwave, Oven Range - Electric
Dining Room
Breakfast Bar, Formal Dining Room
Fireplace
Living Room, Other Location
Laundry
In Garage
Cooling
Central Forced Air
Heating
Central Forced Air, Forced Air
Exterior Features
Roof
Tile
Pool
Community Facility, Fenced, In Ground, Spa - Community Facility
Parking, School, and Other Information
Garage/Parking
Garage, Guest / Visitor Parking, Garage: 2 Car(s)
HOA Fee
$350
HOA Fee Frequency
Monthly
Complex Amenities
Community Pool, Other
Zoning
PC
Contact Information
Listing Agent
Carole Geronsin
BHHS CA Properties
License #: 00604118
Phone: (714) 602-3557
Co-Listing Agent
Steve Hamel
BHHS CA Properties
License #: 01496987
Phone: –
Neighborhood: Around This Home
Neighborhood: Local Demographics
Market Trends Charts
Nearby Homes for Sale
933 Creekside Dr 126 is a Condominium in Fullerton, CA 92833. This 1,186 square foot property sits on a – Sq Ft Lot and features 2 bedrooms & 2 full and 1 partial bathrooms. It is currently priced at $849,999 and was built in 1979. This address can also be written as 933 Creekside Dr #126, Fullerton, CA 92833.
©2024 California Regional MLS. All rights reserved. All data, including all measurements and calculations of area, is obtained from various sources and has not been, and will not be, verified by broker or MLS. All information should be independently reviewed and verified for accuracy. Properties may or may not be listed by the office/agent presenting the information. Information provided is for personal, non-commercial use by the viewer and may not be redistributed without explicit authorization from California Regional MLS.
Presently MLSListings.com displays Active, Contingent, Pending, and Recently Sold listings. Recently Sold listings are properties which were sold within the last three years. After that period listings are no longer displayed in MLSListings.com. Pending listings are properties under contract and no longer available for sale. Contingent listings are properties where there is an accepted offer, and seller may be seeking back-up offers. Active listings are available for sale.
This listing information is up-to-date as of December 16, 2024. For the most current information, please contact Carole Geronsin, (714) 602-3557
